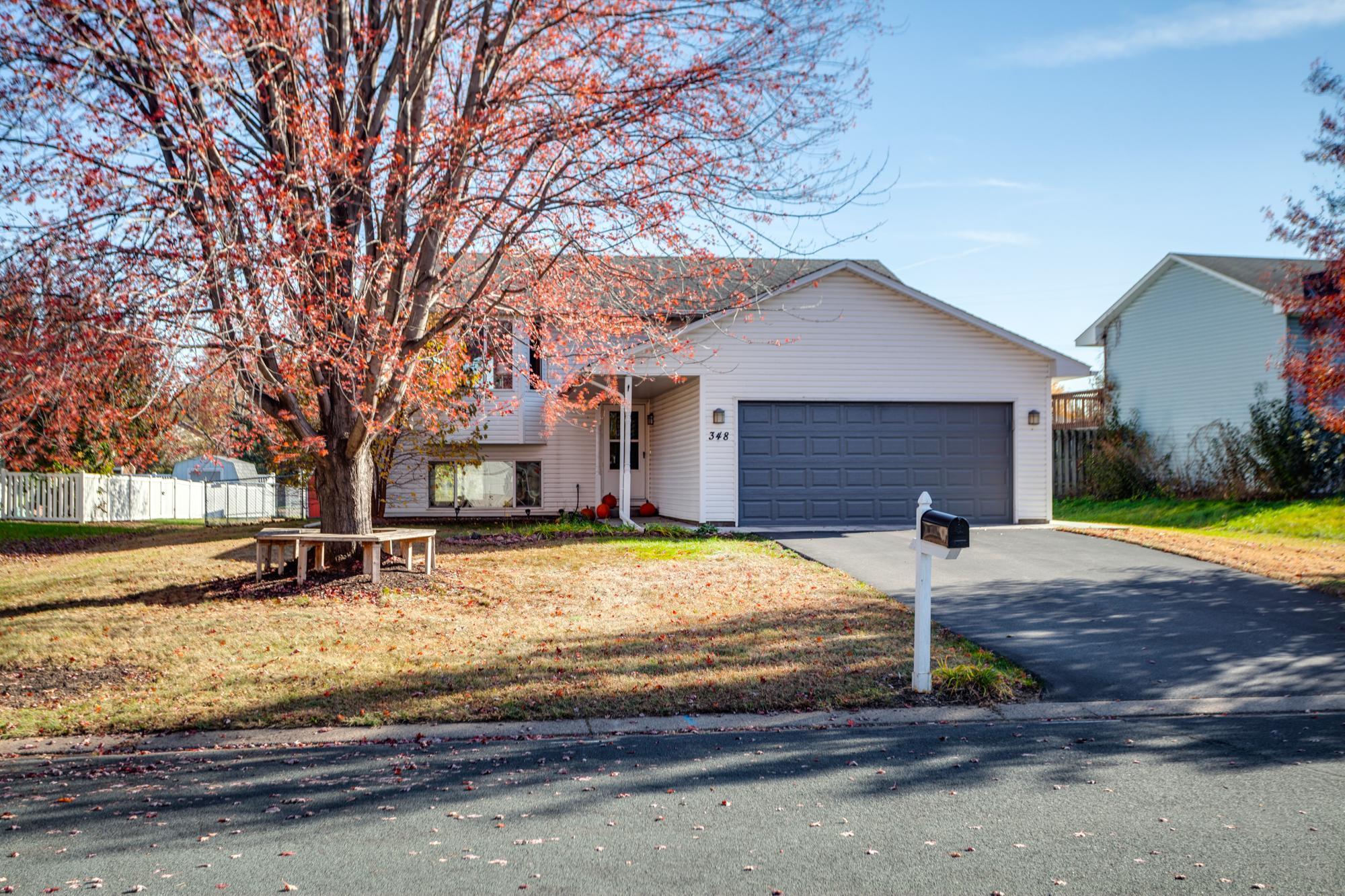348 COLUMBINE LANE
348 Columbine Lane, Shakopee, 55379, MN
-
Price: $375,000
-
Status type: For Sale
-
City: Shakopee
-
Neighborhood: Meadows West 3rd Add
Bedrooms: 4
Property Size :1816
-
Listing Agent: NST21589,NST93372
-
Property type : Single Family Residence
-
Zip code: 55379
-
Street: 348 Columbine Lane
-
Street: 348 Columbine Lane
Bathrooms: 2
Year: 1996
Listing Brokerage: Engel & Volkers Minneapolis Downtown
FEATURES
- Range
- Refrigerator
- Washer
- Dryer
- Microwave
- Dishwasher
- Water Softener Owned
DETAILS
Welcome to this beautiful home that seamlessly blends modern comfort with thoughtful design. The moment you step inside, you're greeted by an open floor plan bathed in natural light, accentuated by soaring vaulted ceilings that create an impressive sense of space and airiness. The heart of the home features a stunning kitchen with gleaming granite countertops and elegant tile backsplash, perfect for both everyday living and entertaining. Throughout the home, you'll discover custom bedroom built-ins and tastefully updated tile bathrooms that showcase the attention to detail evident in every corner of this turn-key residence. The lifestyle opportunities here are simply exceptional. Located just one block from Shakopee's Community Center, three blocks from the middle school and numerous parks and scenic trails, this home offers the perfect balance of tranquil suburban living and active convenience. The fully finished lower level expands your living space, while the oversized deck overlooks a private, fenced backyard—ideal for summer gatherings, morning coffee, or watching the kids or pets play safely. With an additional storage shed to keep everything organized and countless thoughtful upgrades throughout, this property delivers on every front. This is more than just a house; it's a completely move-in-ready home that truly doesn't disappoint.
INTERIOR
Bedrooms: 4
Fin ft² / Living Area: 1816 ft²
Below Ground Living: 870ft²
Bathrooms: 2
Above Ground Living: 946ft²
-
Basement Details: Daylight/Lookout Windows, Drain Tiled, Finished,
Appliances Included:
-
- Range
- Refrigerator
- Washer
- Dryer
- Microwave
- Dishwasher
- Water Softener Owned
EXTERIOR
Air Conditioning: Central Air
Garage Spaces: 2
Construction Materials: N/A
Foundation Size: 946ft²
Unit Amenities:
-
- Kitchen Window
- Deck
- Hardwood Floors
- Main Floor Primary Bedroom
Heating System:
-
- Forced Air
ROOMS
| Main | Size | ft² |
|---|---|---|
| Living Room | 15x13 | 225 ft² |
| Dining Room | 11x10 | 121 ft² |
| Kitchen | 10x9 | 100 ft² |
| Bedroom 1 | 13x12 | 169 ft² |
| Bedroom 2 | 9x9 | 81 ft² |
| Lower | Size | ft² |
|---|---|---|
| Family Room | 23x14 | 529 ft² |
| Bedroom 3 | 11x10 | 121 ft² |
| Bedroom 4 | 9x8 | 81 ft² |
LOT
Acres: N/A
Lot Size Dim.: 80x150x62x150
Longitude: 44.7812
Latitude: -93.5283
Zoning: Residential-Single Family
FINANCIAL & TAXES
Tax year: 2025
Tax annual amount: $3,206
MISCELLANEOUS
Fuel System: N/A
Sewer System: City Sewer/Connected
Water System: City Water/Connected
ADDITIONAL INFORMATION
MLS#: NST7823337
Listing Brokerage: Engel & Volkers Minneapolis Downtown

ID: 4268659
Published: November 03, 2025
Last Update: November 03, 2025
Views: 1






