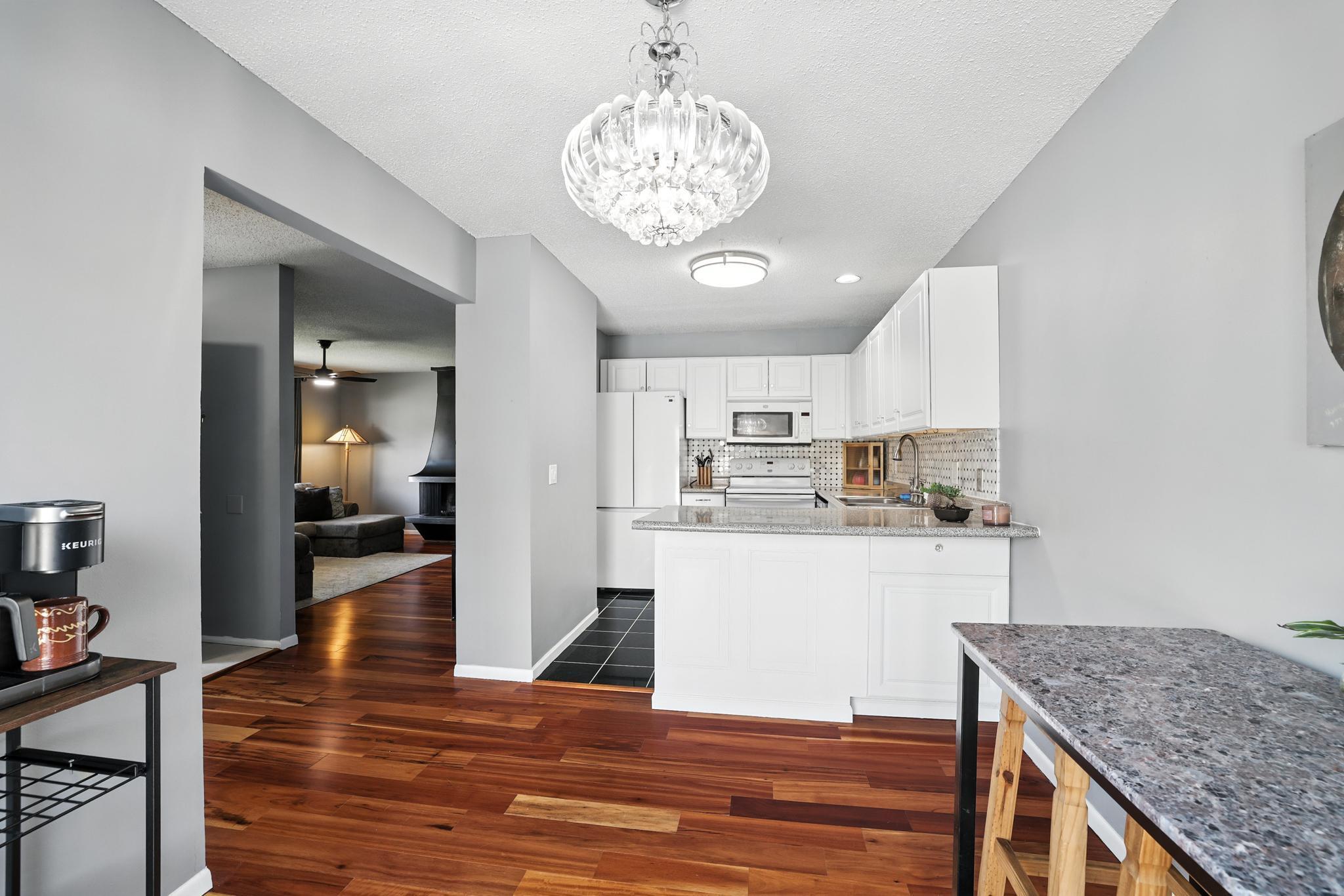3470 GREENWOOD COURT
3470 Greenwood Court, Saint Paul (Eagan), 55122, MN
-
Price: $254,900
-
Status type: For Sale
-
City: Saint Paul (Eagan)
-
Neighborhood: N/A
Bedrooms: 3
Property Size :1652
-
Listing Agent: NST16593,NST50099
-
Property type : Townhouse Quad/4 Corners
-
Zip code: 55122
-
Street: 3470 Greenwood Court
-
Street: 3470 Greenwood Court
Bathrooms: 2
Year: 1972
Listing Brokerage: RE/MAX Results
FEATURES
- Range
- Refrigerator
- Washer
- Dryer
- Microwave
- Exhaust Fan
- Dishwasher
- Water Softener Owned
- Disposal
- Humidifier
- Electronic Air Filter
DETAILS
Welcome to this charming townhome, ideally located just minutes from top restaurants, shopping, major highways, and entertainment—location truly is everything! As you enter through the front door, you're welcomed by a spacious and inviting dining and kitchen areas that flows seamlessly into the living room. Perfect for entertaining, the living room features a beautiful fireplace that serves as a cozy and elegant focal point. The kitchen offers plenty of counter and cabinet space, with the dishwasher new in 2025. Upstairs, you’ll find an oversized primary bedroom with a generous closet, along with a second bedroom and a full bath. The lower level offers even more space with a third bedroom and a warm, comfortable family room—great for movie nights or guest stays. Step outside to the oversized, freshly painted deck—a perfect spot to enjoy your morning coffee or unwind with a meal in the fresh air. You’ll also enjoy community amenities such as the in-ground swimming pool and playgrounds areas, with one right outside your front door! Come experience all this wonderful home has to offer—you won’t want to miss it!
INTERIOR
Bedrooms: 3
Fin ft² / Living Area: 1652 ft²
Below Ground Living: 364ft²
Bathrooms: 2
Above Ground Living: 1288ft²
-
Basement Details: Egress Window(s), Finished, Full, Storage Space, Sump Pump,
Appliances Included:
-
- Range
- Refrigerator
- Washer
- Dryer
- Microwave
- Exhaust Fan
- Dishwasher
- Water Softener Owned
- Disposal
- Humidifier
- Electronic Air Filter
EXTERIOR
Air Conditioning: Central Air
Garage Spaces: 1
Construction Materials: N/A
Foundation Size: 672ft²
Unit Amenities:
-
- Deck
- Hardwood Floors
- Ceiling Fan(s)
- Tennis Court
- Tile Floors
Heating System:
-
- Forced Air
ROOMS
| Main | Size | ft² |
|---|---|---|
| Living Room | 15x15 | 225 ft² |
| Dining Room | 11x8 | 121 ft² |
| Kitchen | 8x8 | 64 ft² |
| Foyer | 8x4 | 64 ft² |
| Upper | Size | ft² |
|---|---|---|
| Bedroom 1 | 15x14 | 225 ft² |
| Bedroom 2 | 11x10 | 121 ft² |
| Lower | Size | ft² |
|---|---|---|
| Bedroom 3 | 11x8 | 121 ft² |
| Family Room | 13x14 | 169 ft² |
| Laundry | 19x9 | 361 ft² |
LOT
Acres: N/A
Lot Size Dim.: 72x30x48
Longitude: 44.8306
Latitude: -93.1761
Zoning: Residential-Multi-Family,Residential-Single Family
FINANCIAL & TAXES
Tax year: 2025
Tax annual amount: $2,158
MISCELLANEOUS
Fuel System: N/A
Sewer System: City Sewer/Connected
Water System: City Water/Connected
ADDITIONAL INFORMATION
MLS#: NST7760629
Listing Brokerage: RE/MAX Results

ID: 3871867
Published: July 10, 2025
Last Update: July 10, 2025
Views: 9






