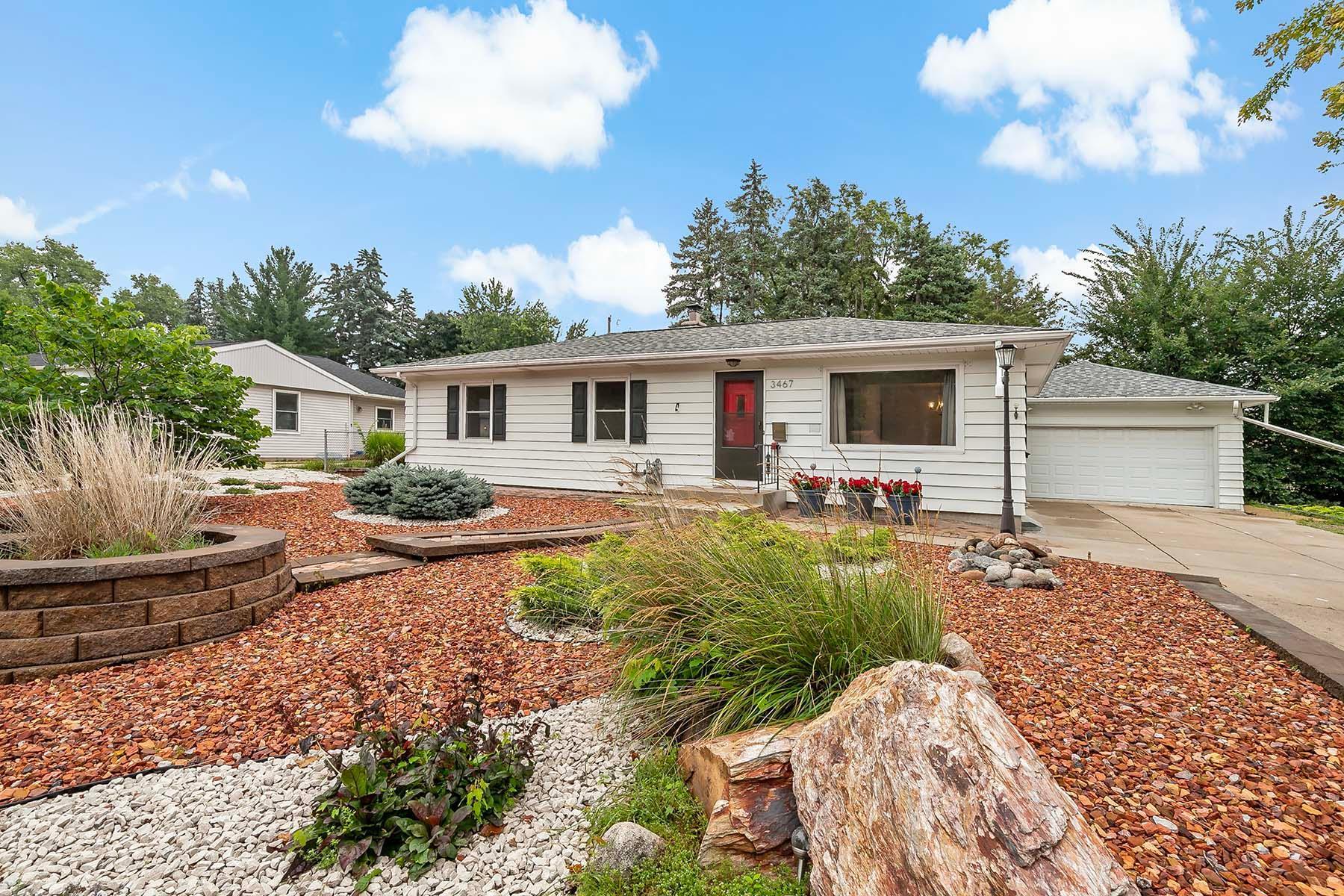3467 GARFIELD STREET
3467 Garfield Street, Minneapolis, 55418, MN
-
Price: $399,900
-
Status type: For Sale
-
City: Minneapolis
-
Neighborhood: Waite Park
Bedrooms: 3
Property Size :2027
-
Listing Agent: NST16579,NST93643
-
Property type : Single Family Residence
-
Zip code: 55418
-
Street: 3467 Garfield Street
-
Street: 3467 Garfield Street
Bathrooms: 2
Year: 1952
Listing Brokerage: Edina Realty, Inc.
FEATURES
- Range
- Refrigerator
- Washer
- Dryer
- Microwave
- Dishwasher
- Disposal
- Gas Water Heater
- Stainless Steel Appliances
DETAILS
Welcome to this beautifully maintained home in the desirable Waite Park neighborhood! This move-in ready property offers numerous updates: brand new roof, newer A/C, fresh interior paint, and a 200-amp electrical service. The main level features bright living and dining spaces with hardwood floors, along with a cozy den complete with a fireplace. The finished lower level provides additional flexibility, ideal for a family room, amusement room, guest suite, or the potential to add a 4th bedroom. Step outside to enjoy two decks, a pergola, and a spacious backyard with a large newer shed with smart siding and porcelain tile accents provides additional storage or with some finishing touches and wiring, could become a home office or bonus living space. The front yard showcases extensive hardscaping for great curb appeal and low-maintenance living. All of this in the heart of Waite Park, close to parks, restaurants, and Northeast’s vibrant amenities.
INTERIOR
Bedrooms: 3
Fin ft² / Living Area: 2027 ft²
Below Ground Living: 776ft²
Bathrooms: 2
Above Ground Living: 1251ft²
-
Basement Details: Block, Daylight/Lookout Windows, Drain Tiled, Finished, Full, Sump Pump,
Appliances Included:
-
- Range
- Refrigerator
- Washer
- Dryer
- Microwave
- Dishwasher
- Disposal
- Gas Water Heater
- Stainless Steel Appliances
EXTERIOR
Air Conditioning: Central Air
Garage Spaces: 2
Construction Materials: N/A
Foundation Size: 1058ft²
Unit Amenities:
-
- Patio
- Kitchen Window
- Deck
- Natural Woodwork
- Hardwood Floors
- Ceiling Fan(s)
- Washer/Dryer Hookup
- Tile Floors
- Main Floor Primary Bedroom
Heating System:
-
- Forced Air
- Fireplace(s)
ROOMS
| Main | Size | ft² |
|---|---|---|
| Living Room | 17X12 | 289 ft² |
| Dining Room | 12X10 | 144 ft² |
| Kitchen | 11X11 | 121 ft² |
| Bedroom 1 | 11X12 | 121 ft² |
| Bedroom 2 | 13X8 | 169 ft² |
| Bedroom 3 | 11X11 | 121 ft² |
| Den | 12X14 | 144 ft² |
| Lower | Size | ft² |
|---|---|---|
| Amusement Room | 40X10 | 1600 ft² |
LOT
Acres: N/A
Lot Size Dim.: 70X124X94X112
Longitude: 45.032
Latitude: -93.2315
Zoning: Residential-Single Family
FINANCIAL & TAXES
Tax year: 2025
Tax annual amount: $5,550
MISCELLANEOUS
Fuel System: N/A
Sewer System: City Sewer/Connected
Water System: City Water/Connected
ADDITIONAL INFORMATION
MLS#: NST7787820
Listing Brokerage: Edina Realty, Inc.

ID: 4028615
Published: August 21, 2025
Last Update: August 21, 2025
Views: 1






