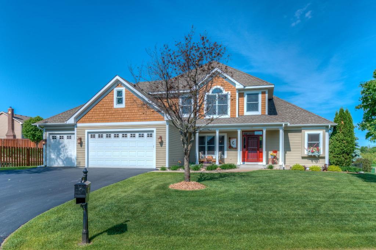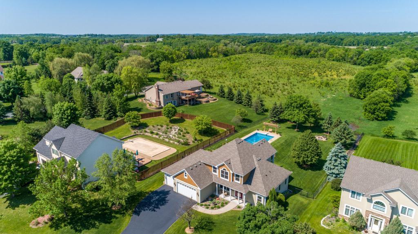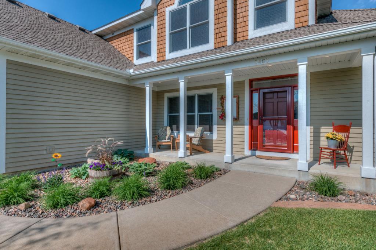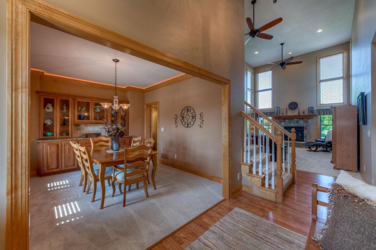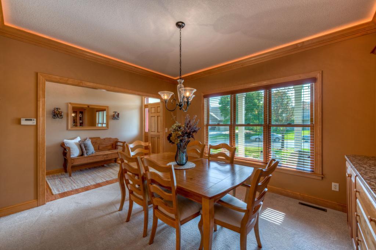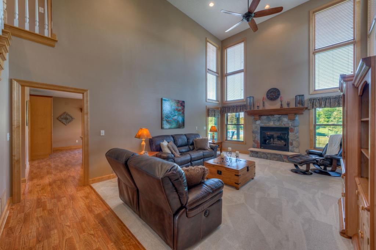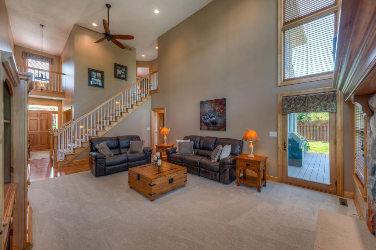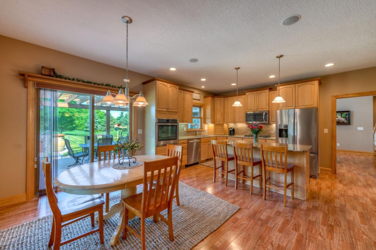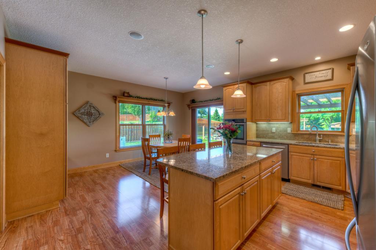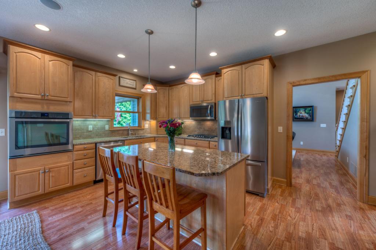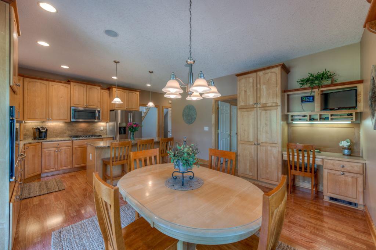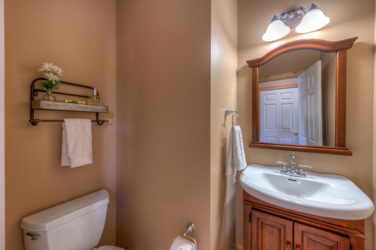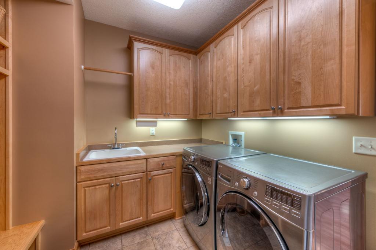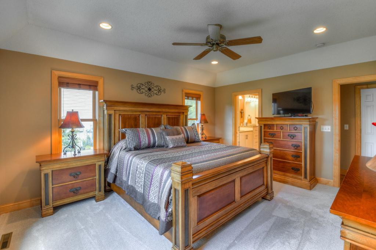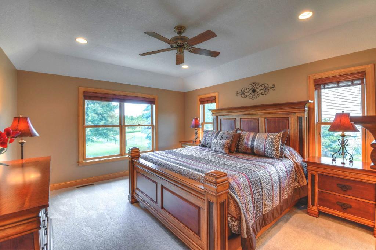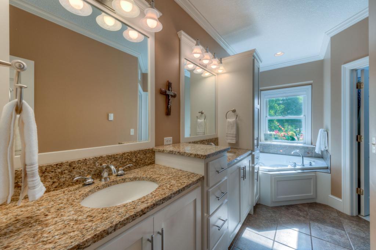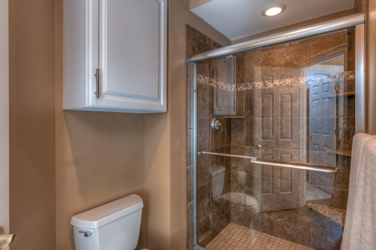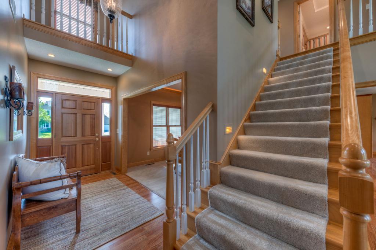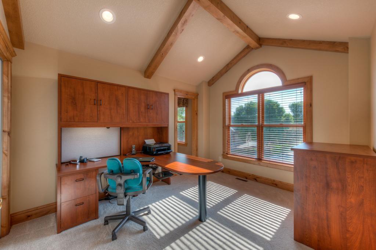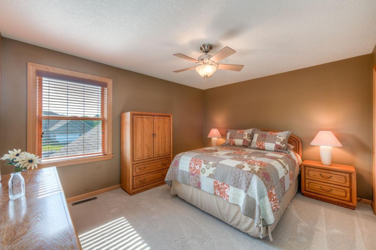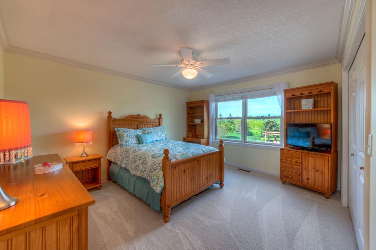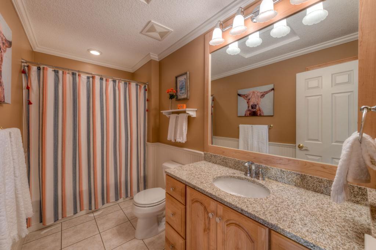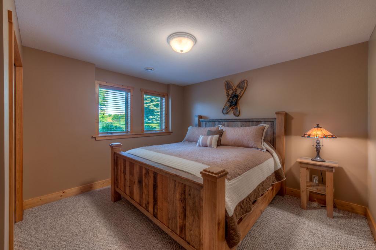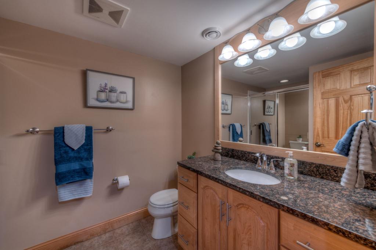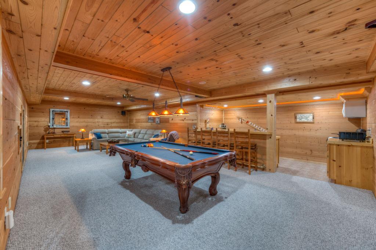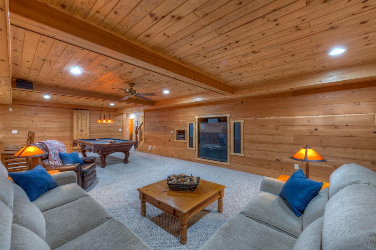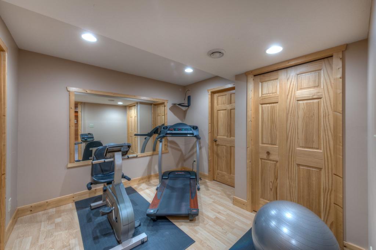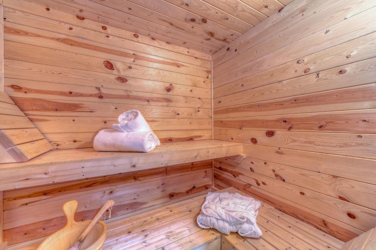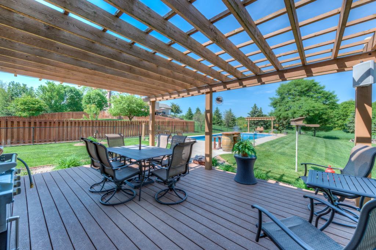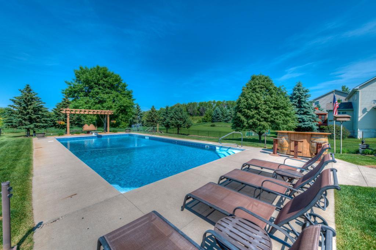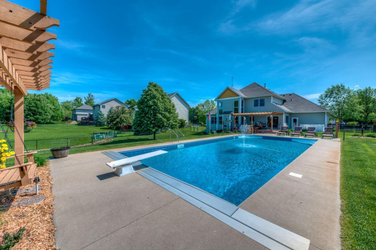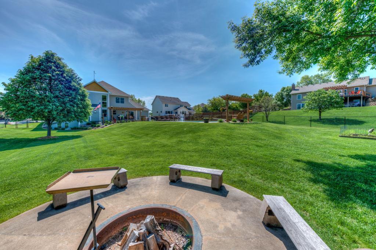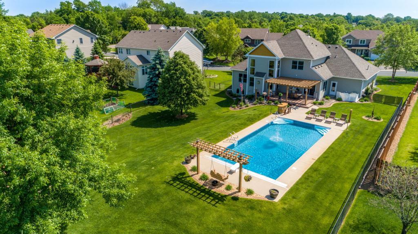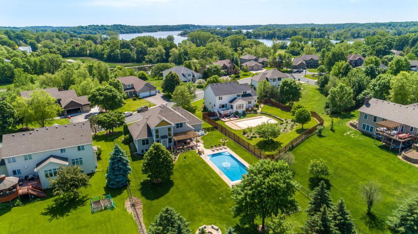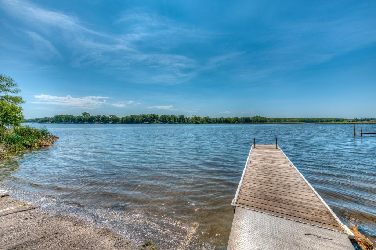3465 LAKESIDE DRIVE
3465 Lakeside Drive, Minnetrista, 55364, MN
-
Price: $530,000
-
Status type: For Sale
-
City: Minnetrista
-
Neighborhood: N/A
Bedrooms: 5
Property Size :3515
-
Listing Agent: NST16633,NST58403
-
Property type : Single Family Residence
-
Zip code: 55364
-
Street: 3465 Lakeside Drive
-
Street: 3465 Lakeside Drive
Bathrooms: 4
Year: 2000
Listing Brokerage: Coldwell Banker Burnet
FEATURES
- Range
- Refrigerator
- Microwave
- Dishwasher
- Water Softener Owned
- Disposal
- Cooktop
- Humidifier
- Air-To-Air Exchanger
- Central Vacuum
- Water Filtration System
DETAILS
Your family & friends will be grateful when you choose to make this your home. Built with Quality & Fun in mind! Set in a wonderful neighborhood in the highly regarded Westonka school district. Beautiful woodwork & cabinetry throughout, showcasing extra wide trim and extra tall base boards as well as some back lit crown molding. Countertops of granite, SS appliances, floors of new carpet & fresh paint inside and out highlight the pride of ownership here. Whether you’re inside or out, you’ll find comfort and exciting spaces. Inside are comfortably large family areas and a main floor Master Suite with a private full bath & walk-in closet. The lower level works well for entertaining or, alternatively, as separate living quarters. An exercise room and sauna are also found here. Outside you’ll find a spacious manicured yard, a wonderful deck, patio & deluxe inground saltwater pool (new liner and automatic cover!) If you fish or boat, there is a boat launch on Lk Mtka just a few blks away.
INTERIOR
Bedrooms: 5
Fin ft² / Living Area: 3515 ft²
Below Ground Living: 1218ft²
Bathrooms: 4
Above Ground Living: 2297ft²
-
Basement Details: Full,
Appliances Included:
-
- Range
- Refrigerator
- Microwave
- Dishwasher
- Water Softener Owned
- Disposal
- Cooktop
- Humidifier
- Air-To-Air Exchanger
- Central Vacuum
- Water Filtration System
EXTERIOR
Air Conditioning: Central Air
Garage Spaces: 3
Construction Materials: N/A
Foundation Size: 1602ft²
Unit Amenities:
-
- Patio
- Kitchen Window
- Deck
- Hardwood Floors
- Balcony
- Ceiling Fan(s)
- Walk-In Closet
- Vaulted Ceiling(s)
- In-Ground Sprinkler
- Exercise Room
- Other
- Sauna
- Paneled Doors
- Main Floor Master Bedroom
- Cable
- Master Bedroom Walk-In Closet
- Wet Bar
- Walk-Up Attic
Heating System:
-
- Forced Air
ROOMS
| Main | Size | ft² |
|---|---|---|
| Living Room | 22x14 | 484 ft² |
| Dining Room | 14x11 | 196 ft² |
| Kitchen | 20x16 | 400 ft² |
| Bedroom 1 | 16x13 | 256 ft² |
| Deck | 20x15 | 400 ft² |
| Lower | Size | ft² |
|---|---|---|
| Family Room | 26x15 | 676 ft² |
| Bedroom 5 | 21x11 | 441 ft² |
| Bar/Wet Bar Room | 14x7 | 196 ft² |
| Exercise Room | 11x10 | 121 ft² |
| Sauna | 6x5 | 36 ft² |
| Storage | n/a | 0 ft² |
| Upper | Size | ft² |
|---|---|---|
| Bedroom 2 | 14x12 | 196 ft² |
| Bedroom 3 | 13x12 | 169 ft² |
| Bedroom 4 | 12x10 | 144 ft² |
LOT
Acres: N/A
Lot Size Dim.: E 110x268x100x223
Longitude: 44.9195
Latitude: -93.7058
Zoning: Residential-Single Family
FINANCIAL & TAXES
Tax year: 2019
Tax annual amount: $5,081
MISCELLANEOUS
Fuel System: N/A
Sewer System: City Sewer/Connected
Water System: Well
ADITIONAL INFORMATION
MLS#: NST5245097
Listing Brokerage: Coldwell Banker Burnet

ID: 100666
Published: June 10, 2019
Last Update: June 10, 2019
Views: 45


