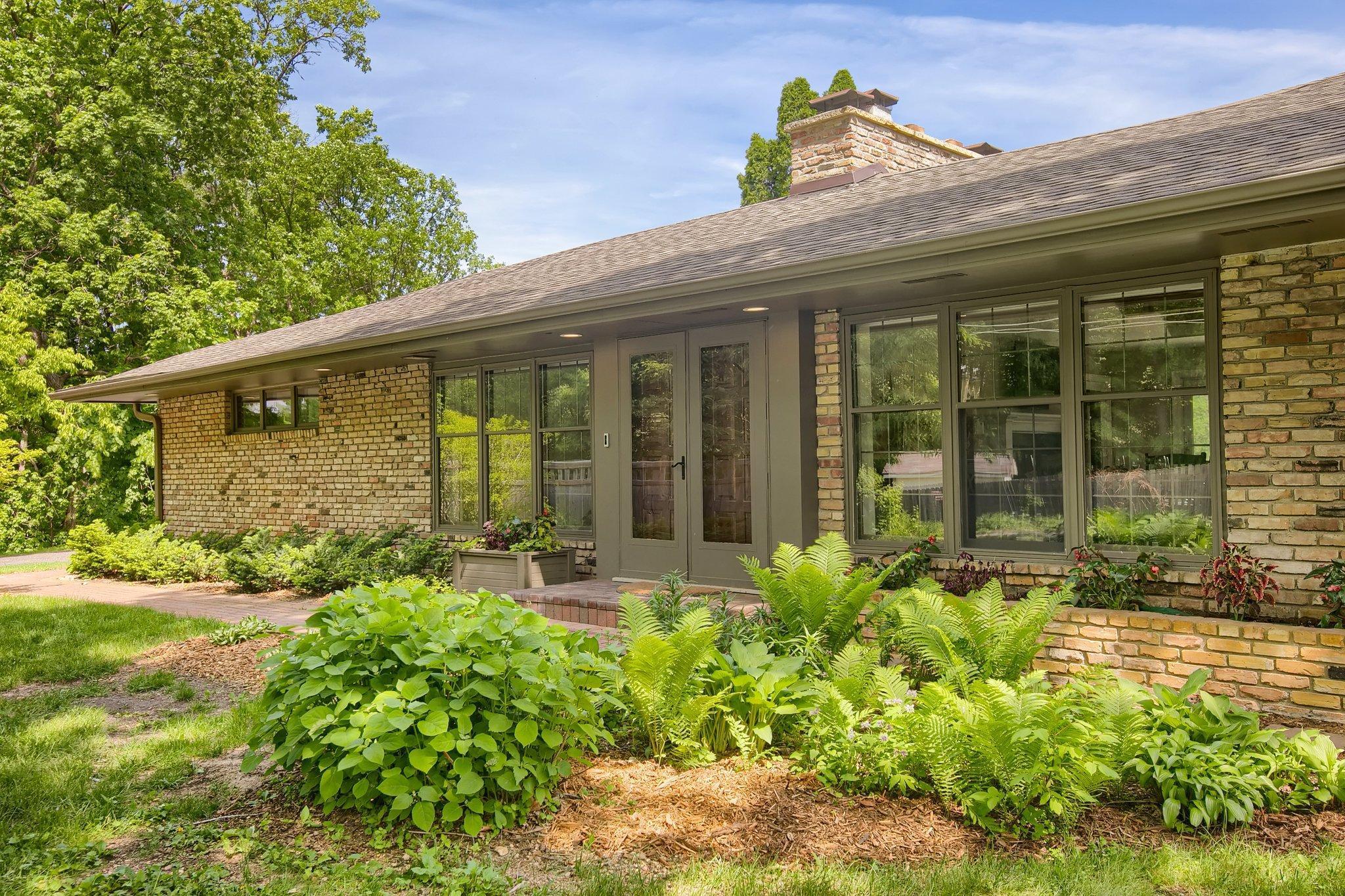3465 DEEPHAVEN AVENUE
3465 Deephaven Avenue, Wayzata (Deephaven), 55391, MN
-
Price: $8,600
-
Status type: For Lease
-
City: Wayzata (Deephaven)
-
Neighborhood: Deephaven Park Sub 1
Bedrooms: 4
Property Size :3503
-
Listing Agent: NST20685,NST71045
-
Property type : Single Family Residence
-
Zip code: 55391
-
Street: 3465 Deephaven Avenue
-
Street: 3465 Deephaven Avenue
Bathrooms: 3
Year: 1952
Listing Brokerage: RE/MAX Advantage Plus
FEATURES
- Range
- Refrigerator
- Washer
- Dryer
- Microwave
- Exhaust Fan
- Dishwasher
- Water Softener Owned
- Disposal
- Freezer
- Water Softener Rented
- Water Osmosis System
- Iron Filter
- Water Filtration System
- Electric Water Heater
- Stainless Steel Appliances
DETAILS
Welcome to "RespitHom", your tranquil and cozy home away from home. Situated on 350 feet of private lakeshore overlooking the serene Lake Louise Wetland, this beautifully renovated 1950s rambler offers the perfect combination of comfort, elegance, and seclusion in the heart of highly desired Deephaven. This fully furnished home features an open concept main level filled with natural light from expansive windows that showcase stunning lake views. The spacious living room flows seamlessly into the dining area and gourmet kitchen, which boasts high-end finishes including a Wolf range, Sub-Zero refrigerator, stacking dishwasher drawers, wine fridge, cherry cabinetry, granite countertops, and a cherry butcher-block island. Step from the kitchen into the inviting screened porch--perfect for enjoying your morning coffee or unwinding with a cocktail in the evening while listening to the sounds of nature. The main level also features hardwood and tile flooring throughout, a luxurious primary suite with a large walk-in closet, soaking tub, and dual vanities, a second bedroom, and a beautifully appointed guest bath. An office space, mudroom, and heated, finished garage with 220V power for EV charging complete the main level. The walk-out lower level offers even more light-filled living space, with a wall of lakeside-facing windows, a cozy media lounge, two additional bedrooms, a 3/4 bath, and spacious laundry/mudroom with direct outdoor access. Enjoy the peacefulness of nature while being just minutes from major highways, shopping, dining, and all the charm of Excelsior, Deephaven, and Wayzata. Located in the award-winning Minnetonka School District, this home is an exceptional opportunity for anyone seeking privacy, beauty, and convenience in a fully furnished lakeside retreat.
INTERIOR
Bedrooms: 4
Fin ft² / Living Area: 3503 ft²
Below Ground Living: 1740ft²
Bathrooms: 3
Above Ground Living: 1763ft²
-
Basement Details: Block, Egress Window(s), Finished, Full, Storage Space, Tile Shower, Walkout,
Appliances Included:
-
- Range
- Refrigerator
- Washer
- Dryer
- Microwave
- Exhaust Fan
- Dishwasher
- Water Softener Owned
- Disposal
- Freezer
- Water Softener Rented
- Water Osmosis System
- Iron Filter
- Water Filtration System
- Electric Water Heater
- Stainless Steel Appliances
EXTERIOR
Air Conditioning: Central Air
Garage Spaces: 2
Construction Materials: N/A
Foundation Size: 1740ft²
Unit Amenities:
-
- Kitchen Window
- Porch
- Hardwood Floors
- Ceiling Fan(s)
- Vaulted Ceiling(s)
- Local Area Network
- Kitchen Center Island
- Tile Floors
Heating System:
-
- Forced Air
- Radiant Floor
ROOMS
| Main | Size | ft² |
|---|---|---|
| Living Room | 15x13 | 225 ft² |
| Dining Room | 14x13 | 196 ft² |
| Kitchen | 14x12 | 196 ft² |
| Bedroom 1 | 15x13 | 225 ft² |
| Bedroom 2 | 11x9 | 121 ft² |
| Office | 10x10 | 100 ft² |
| Screened Porch | 14x14 | 196 ft² |
| Mud Room | 11x9 | 121 ft² |
| Lower | Size | ft² |
|---|---|---|
| Family Room | 29x25 | 841 ft² |
| Bedroom 3 | 13x10 | 169 ft² |
| Bedroom 4 | 16x10 | 256 ft² |
| Laundry | 16x9 | 256 ft² |
| Storage | 10x9 | 100 ft² |
LOT
Acres: N/A
Lot Size Dim.: varied
Longitude: 44.9409
Latitude: -93.5217
Zoning: Residential-Single Family
FINANCIAL & TAXES
Tax year: N/A
Tax annual amount: N/A
MISCELLANEOUS
Fuel System: N/A
Sewer System: City Sewer - In Street
Water System: Well
ADDITIONAL INFORMATION
MLS#: NST7768448
Listing Brokerage: RE/MAX Advantage Plus

ID: 3852947
Published: July 03, 2025
Last Update: July 03, 2025
Views: 7






