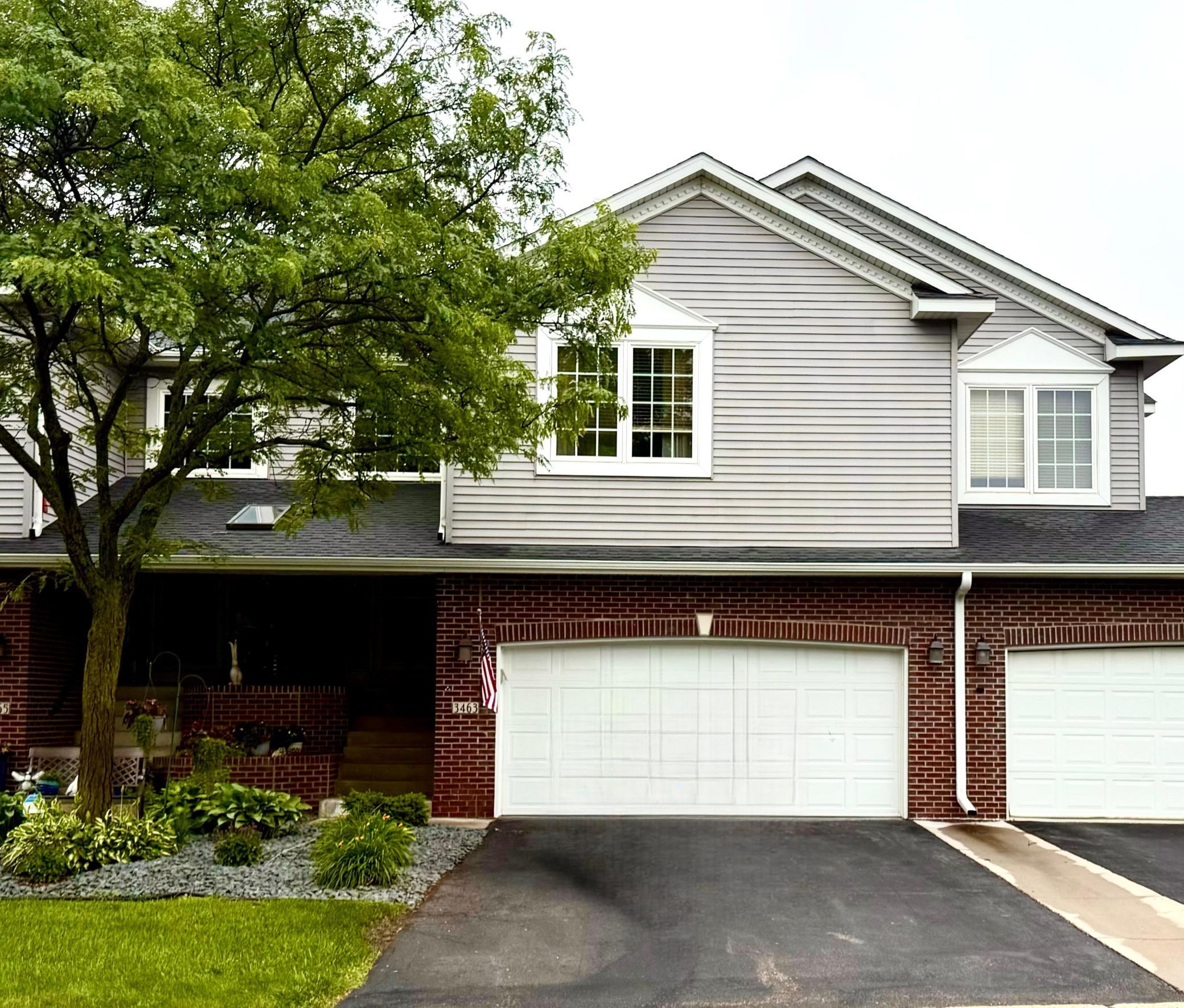3463 BAY KNOLLS DRIVE
3463 Bay Knolls Drive, Prior Lake, 55372, MN
-
Price: $364,900
-
Status type: For Sale
-
City: Prior Lake
-
Neighborhood: Cic 1057 Glynwater East Condo
Bedrooms: 3
Property Size :2231
-
Listing Agent: NST16061,NST108020
-
Property type : Townhouse Side x Side
-
Zip code: 55372
-
Street: 3463 Bay Knolls Drive
-
Street: 3463 Bay Knolls Drive
Bathrooms: 2
Year: 1999
Listing Brokerage: Associated, REALTORS
FEATURES
- Range
- Refrigerator
- Washer
- Dryer
- Microwave
- Exhaust Fan
- Dishwasher
- Water Softener Owned
- Disposal
- Humidifier
- Water Filtration System
- Gas Water Heater
- Chandelier
DETAILS
A RARE FIND-IN UNIT PERSONAL ELEVATOR! Enjoy effortless one-level living in this beautifully maintained 3 BD, 2 Bath townhome offering sweeping tree -top views from every room. This sun-filled home features an open and spacious layout with fresh paint, brand-new carpet, and gleaming hardwood floors throughout. The gourmet kitchen is a standout with solid surface countertops, custom blinds, and generous cabinet space-perfect for entertaining or everyday comfort. The inviting living room features a cozy gas fireplace and flows seamlessly to a private deck complete with a Sun Setters electric awning-ideal for relaxing or enjoying the views. Retreat to the serene owner's suite featuring a luxurious jetted tub, walk-in shower, double vanity, and walk-in closet. A second bedroom and full bath offer flexibility for guests or home office on the main level, with the 3rd bedroom on the lower level. This home also features a rare private in-home elevator, offering easy access from the garage to the main living area-perfect for anyone who needs to avoid stairs or looking for added convenience as they age. Prime Prior Lake location-just steps from the lake and minutes to downtown, where you can enjoy the farmers market, restaurants, shopping and scenic walking trails. This exceptional townhome combines comfort, style, accessibility, and an unbeatable location-all in a peaceful, elevated setting!
INTERIOR
Bedrooms: 3
Fin ft² / Living Area: 2231 ft²
Below Ground Living: 169ft²
Bathrooms: 2
Above Ground Living: 2062ft²
-
Basement Details: Block, Egress Window(s), Finished, Storage Space,
Appliances Included:
-
- Range
- Refrigerator
- Washer
- Dryer
- Microwave
- Exhaust Fan
- Dishwasher
- Water Softener Owned
- Disposal
- Humidifier
- Water Filtration System
- Gas Water Heater
- Chandelier
EXTERIOR
Air Conditioning: Central Air
Garage Spaces: 2
Construction Materials: N/A
Foundation Size: 2062ft²
Unit Amenities:
-
- Deck
- Natural Woodwork
- Hardwood Floors
- Balcony
- Ceiling Fan(s)
- Walk-In Closet
- Paneled Doors
- Kitchen Center Island
- Intercom System
- Satelite Dish
- Tile Floors
- Main Floor Primary Bedroom
- Primary Bedroom Walk-In Closet
Heating System:
-
- Forced Air
ROOMS
| Main | Size | ft² |
|---|---|---|
| Living Room | 22x18 | 484 ft² |
| Kitchen | 15x16 | 225 ft² |
| Bedroom 1 | 14x18 | 196 ft² |
| Bedroom 2 | 14x14 | 196 ft² |
| Bathroom | 6x16 | 36 ft² |
| Bathroom | 6x10 | 36 ft² |
| Den | 12x16 | 144 ft² |
| Deck | 10x14 | 100 ft² |
| Laundry | 8x9 | 64 ft² |
| Walk In Closet | 7x8 | 49 ft² |
| Walk In Closet | 6x8 | 36 ft² |
| Lower | Size | ft² |
|---|---|---|
| Bedroom 3 | 12x30 | 144 ft² |
| Foyer | 8x11 | 64 ft² |
LOT
Acres: N/A
Lot Size Dim.: Common
Longitude: 44.7241
Latitude: -93.4503
Zoning: Residential-Multi-Family
FINANCIAL & TAXES
Tax year: 2025
Tax annual amount: $3,200
MISCELLANEOUS
Fuel System: N/A
Sewer System: City Sewer/Connected
Water System: City Water/Connected
ADITIONAL INFORMATION
MLS#: NST7764382
Listing Brokerage: Associated, REALTORS

ID: 3828036
Published: June 25, 2025
Last Update: June 25, 2025
Views: 1






