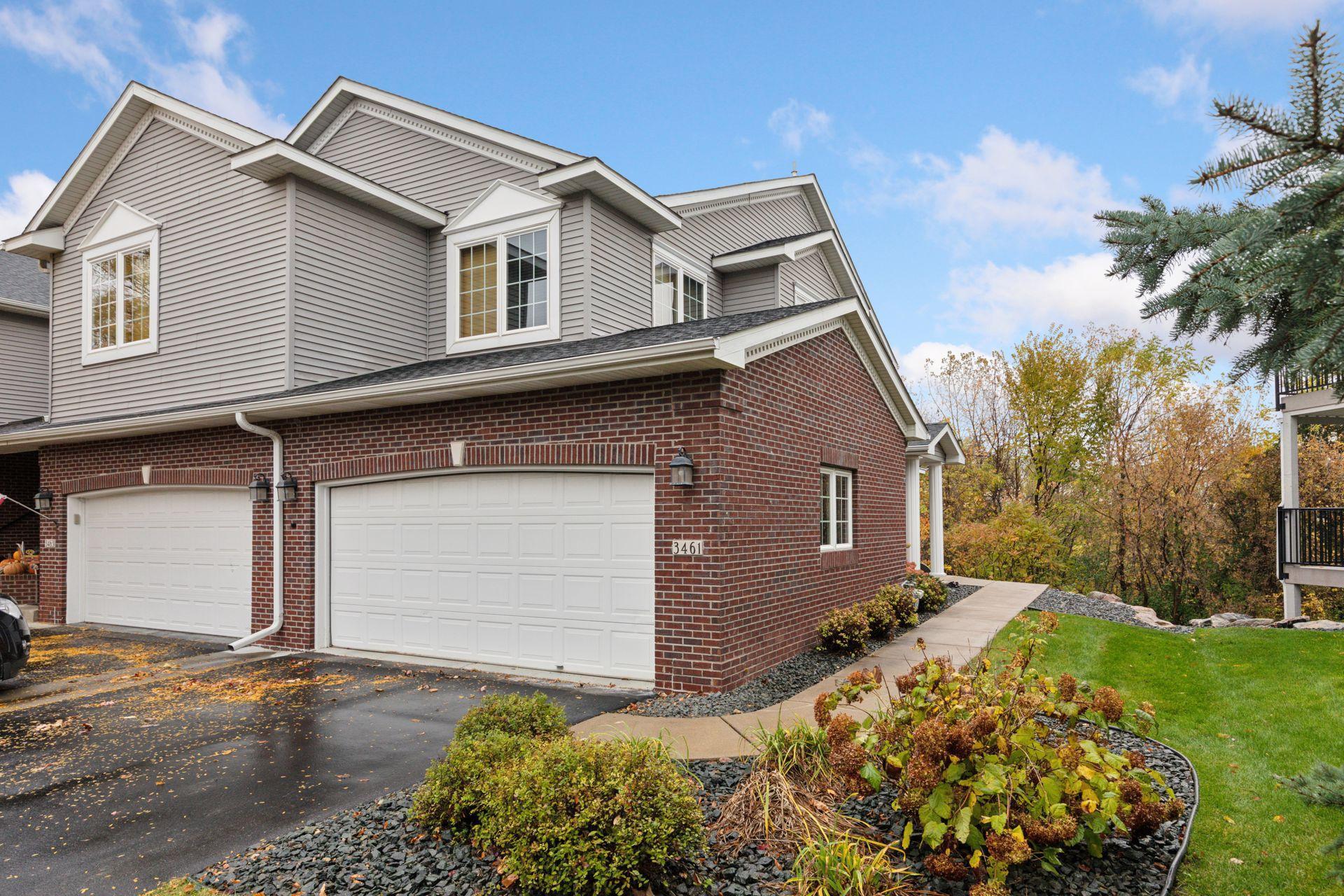3461 BAY KNOLLS DRIVE
3461 Bay Knolls Drive, Prior Lake, 55372, MN
-
Price: $375,000
-
Status type: For Sale
-
City: Prior Lake
-
Neighborhood: Cic 1057 Glynwater East Condo
Bedrooms: 2
Property Size :2162
-
Listing Agent: NST1000798,NST78968
-
Property type : Townhouse Side x Side
-
Zip code: 55372
-
Street: 3461 Bay Knolls Drive
-
Street: 3461 Bay Knolls Drive
Bathrooms: 3
Year: 1999
Listing Brokerage: Durham Executive Group
FEATURES
- Refrigerator
- Washer
- Dryer
- Microwave
- Exhaust Fan
- Dishwasher
- Water Softener Owned
- Disposal
- Cooktop
- Gas Water Heater
- Double Oven
- Stainless Steel Appliances
DETAILS
Welcome home to this beautifully maintained one-level living, end-unit townhome tucked into a peaceful and private setting near Island View Park and Upper Prior Lake. Whether you’re looking for convenience, comfort, or connection to nature, this townhome has it all—plus a touch of charm that makes every day feel a little brighter. Step inside and enjoy 9-foot ceilings on both levels, creating a sense of openness and light throughout. The main level living room is warm and inviting, featuring a gas fireplace framed by oak built-ins and large patio doors leading to your covered deck. Enjoy your morning coffee surrounded by the sights and sounds of nature—thanks to the wooded area that adjoins the property, offering both beauty and privacy year-round. The kitchen and dining area showcase oak floors, gleaming quartz Silestone countertops, and stainless-steel appliances—perfect for home chefs or those who simply love a well-designed kitchen. A nearby laundry room keeps everyday tasks easy and efficient, while the cozy office with glass French doors makes an ideal workspace, hobby room, or reading retreat. The primary suite is a true retreat with a large east-facing window that frames wooded views and fills the space with natural light. The ensuite bath offers a tiled shower with grab bar and seat, double sinks, and built-in cabinetry to keep everything neatly organized. The lower level adds wonderful flexibility with a spacious family room featuring a second gas fireplace, perfect for movie nights or entertainment. A guest bedroom, ¾ bath, and walkout patio create the ideal setup for visitors—or simply a quiet space to unwind. Additional highlights include: • New A/C unit (2024) • 80-gallon gas water heater (2019) • Water softener • EV charger wiring in the garage (charger not included) • Two-car garage with epoxy-coated floor • Composite deck and patio overlooking nature Perfectly located near scenic walking trails, parks, and the lake, this Prior Lake townhome blends convenience with tranquility. Enjoy main-level living, beautiful natural surroundings, and a home that’s been thoughtfully cared for from top to bottom.
INTERIOR
Bedrooms: 2
Fin ft² / Living Area: 2162 ft²
Below Ground Living: 850ft²
Bathrooms: 3
Above Ground Living: 1312ft²
-
Basement Details: Daylight/Lookout Windows, Drainage System, Egress Window(s), Finished, Partial, Concrete, Sump Basket, Walkout,
Appliances Included:
-
- Refrigerator
- Washer
- Dryer
- Microwave
- Exhaust Fan
- Dishwasher
- Water Softener Owned
- Disposal
- Cooktop
- Gas Water Heater
- Double Oven
- Stainless Steel Appliances
EXTERIOR
Air Conditioning: Central Air
Garage Spaces: 2
Construction Materials: N/A
Foundation Size: 948ft²
Unit Amenities:
-
- Patio
- Deck
- Natural Woodwork
- Hardwood Floors
- Ceiling Fan(s)
- Walk-In Closet
- Washer/Dryer Hookup
- In-Ground Sprinkler
- Indoor Sprinklers
- Cable
- French Doors
- Tile Floors
- Main Floor Primary Bedroom
- Primary Bedroom Walk-In Closet
Heating System:
-
- Forced Air
- Fireplace(s)
ROOMS
| Main | Size | ft² |
|---|---|---|
| Living Room | 20 X 24 | 400 ft² |
| Dining Room | 15 X 11 | 225 ft² |
| Kitchen | 15 X 9 | 225 ft² |
| Bedroom 1 | 18 X 12 | 324 ft² |
| Office | 13 X 10 | 169 ft² |
| n/a | Size | ft² |
|---|---|---|
| Primary Bathroom | 10 X 8 | 100 ft² |
| Laundry | 5 X 5 | 25 ft² |
| Deck | 10 X 15 | 100 ft² |
| Lower | Size | ft² |
|---|---|---|
| Family Room | 20 X 22 | 400 ft² |
| Bedroom 2 | 14 X 13 | 196 ft² |
| Storage | 20 X 16 | 400 ft² |
| Patio | 8 X 9 | 64 ft² |
LOT
Acres: N/A
Lot Size Dim.: Common
Longitude: 44.7241
Latitude: -93.4503
Zoning: Residential-Single Family
FINANCIAL & TAXES
Tax year: 2025
Tax annual amount: $2,614
MISCELLANEOUS
Fuel System: N/A
Sewer System: City Sewer/Connected
Water System: City Water/Connected
ADDITIONAL INFORMATION
MLS#: NST7820849
Listing Brokerage: Durham Executive Group

ID: 4257310
Published: October 30, 2025
Last Update: October 30, 2025
Views: 1






