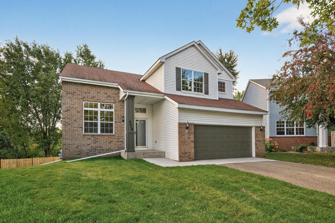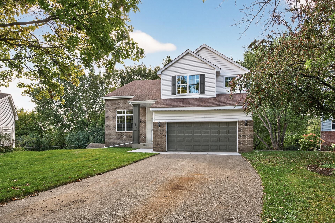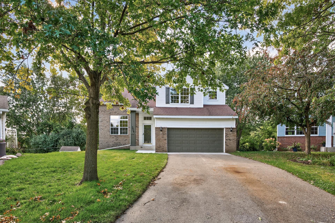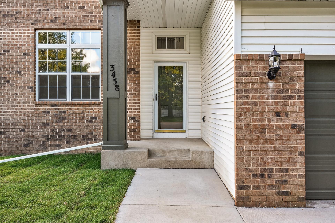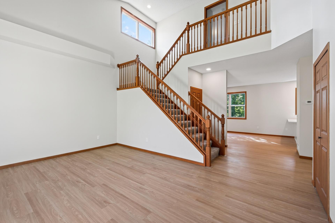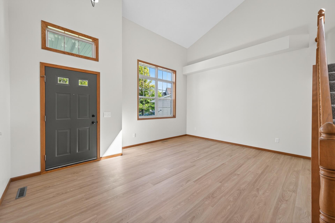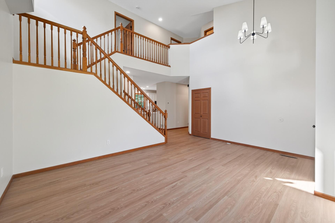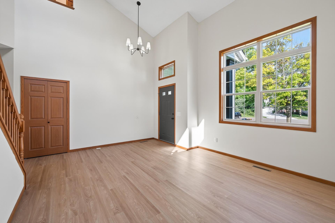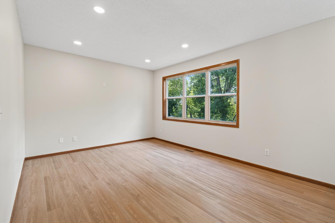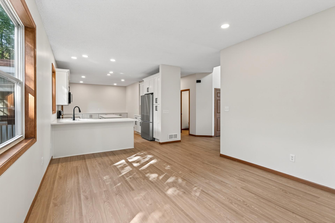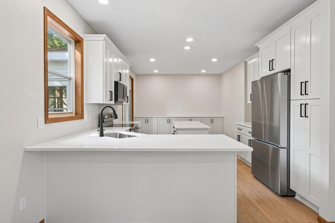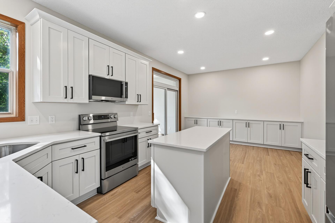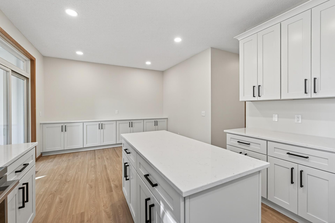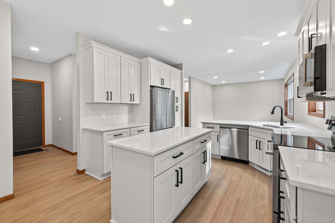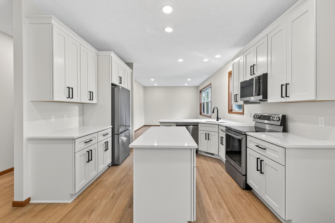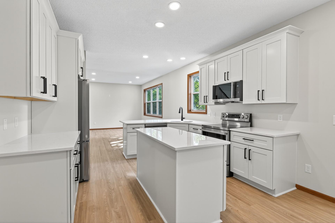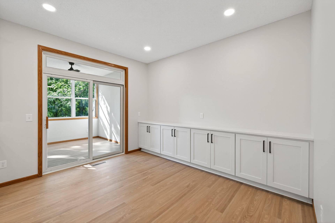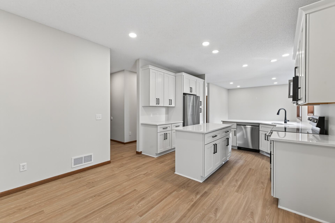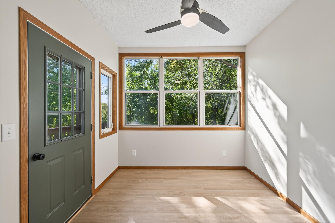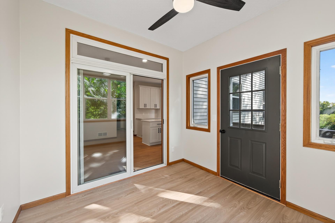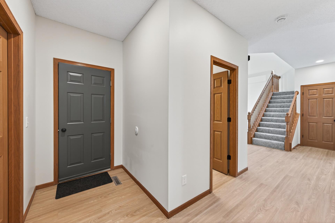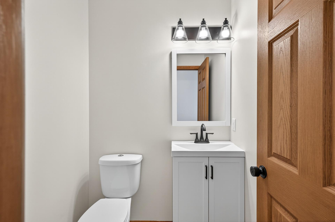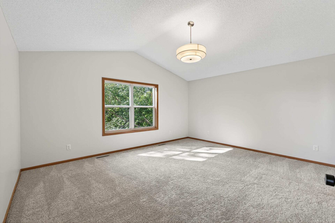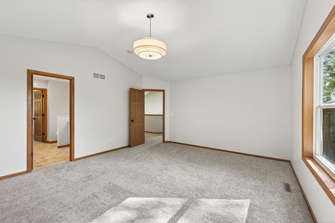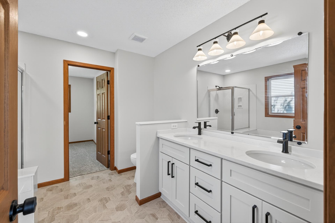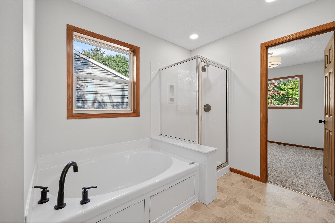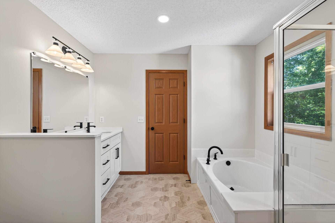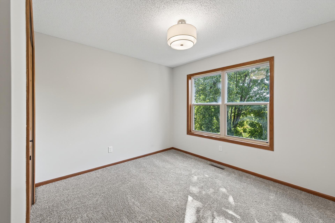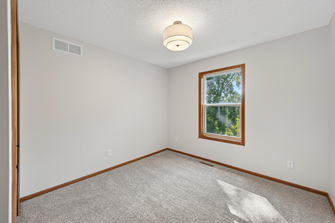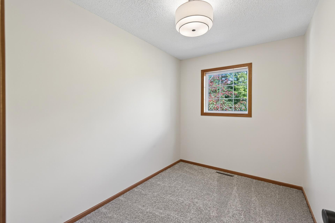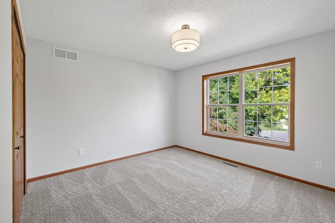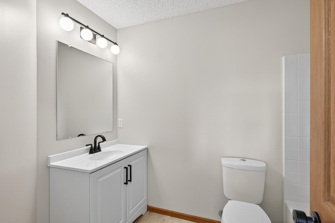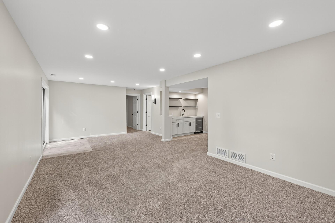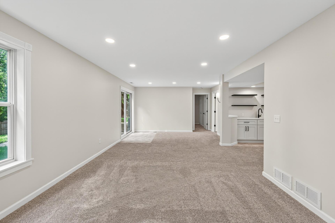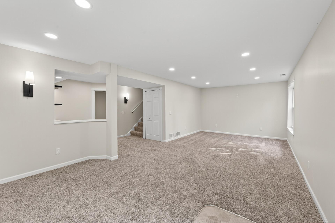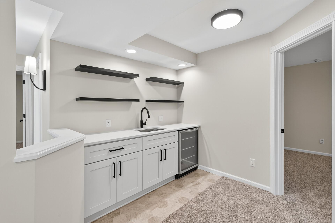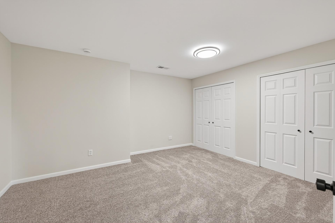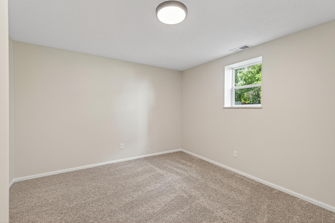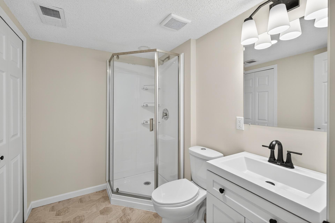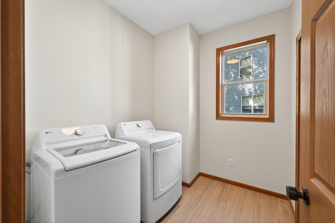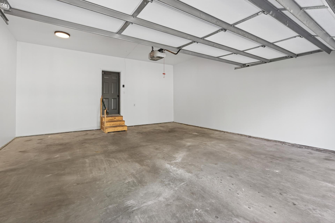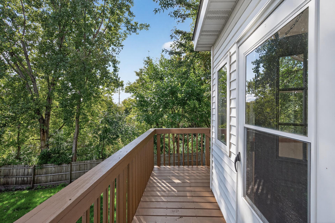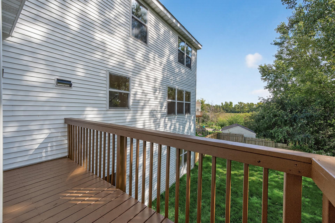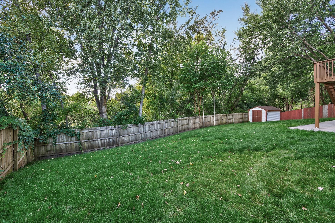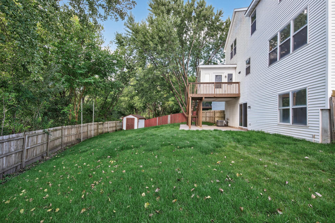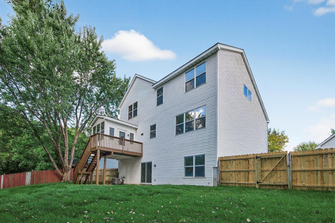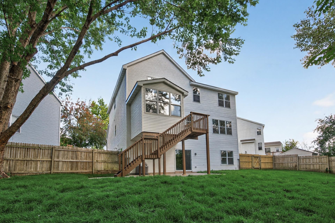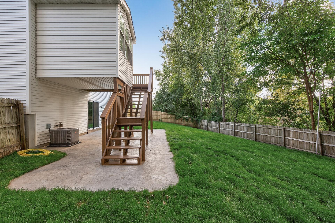3458 SAVANNAH AVENUE
3458 Savannah Avenue, White Bear Lake, 55110, MN
-
Price: $525,000
-
Status type: For Sale
-
City: White Bear Lake
-
Neighborhood: Willow Marsh
Bedrooms: 5
Property Size :3274
-
Listing Agent: NST21474,NST59253
-
Property type : Single Family Residence
-
Zip code: 55110
-
Street: 3458 Savannah Avenue
-
Street: 3458 Savannah Avenue
Bathrooms: 4
Year: 1999
Listing Brokerage: RE/MAX Professionals
FEATURES
- Range
- Refrigerator
- Washer
- Dryer
- Microwave
- Dishwasher
- Disposal
DETAILS
Nestled at the end of a peaceful cul-de-sac, this wonderfully remodeled two-story home offers the perfect blend of modern comfort and timeless style. Featuring 5 spacious bedrooms and 4 updated bathrooms, the home boasts dramatic vaulted ceilings and an abundance of natural light. Step inside to find brand new flooring and fresh paint throughout, along with thoughtfully designed built-in cabinets that provide both charm and functionality. The kitchen is complete with sleek quartz countertops, new stainless steel appliances, and new lighting. Perfect for entertaining, the finished walkout basement includes a custom built-in bar area, ideal for gatherings or relaxing nights in. Located just minutes from schools, parks, and shopping, this move-in-ready gem is a must-see for those seeking space, style, and location.
INTERIOR
Bedrooms: 5
Fin ft² / Living Area: 3274 ft²
Below Ground Living: 1079ft²
Bathrooms: 4
Above Ground Living: 2195ft²
-
Basement Details: Daylight/Lookout Windows, Drain Tiled, Egress Window(s), Finished, Full, Storage Space, Sump Basket, Sump Pump, Walkout,
Appliances Included:
-
- Range
- Refrigerator
- Washer
- Dryer
- Microwave
- Dishwasher
- Disposal
EXTERIOR
Air Conditioning: Central Air
Garage Spaces: 2
Construction Materials: N/A
Foundation Size: 1143ft²
Unit Amenities:
-
- Patio
- Kitchen Window
- Deck
- Porch
- Natural Woodwork
- Hardwood Floors
- Sun Room
- Ceiling Fan(s)
- Walk-In Closet
- Vaulted Ceiling(s)
- Washer/Dryer Hookup
- Exercise Room
- Paneled Doors
- Cable
- Kitchen Center Island
- Tile Floors
- Primary Bedroom Walk-In Closet
Heating System:
-
- Forced Air
ROOMS
| Main | Size | ft² |
|---|---|---|
| Living Room | 15x13 | 225 ft² |
| Dining Room | 12x10 | 144 ft² |
| Family Room | 18x12 | 324 ft² |
| Kitchen | 12x12 | 144 ft² |
| Three Season Porch | 10x10 | 100 ft² |
| Laundry | 9x7 | 81 ft² |
| Upper | Size | ft² |
|---|---|---|
| Bedroom 1 | 17x15 | 289 ft² |
| Walk In Closet | 10x8 | 100 ft² |
| Bedroom 2 | 14x12 | 196 ft² |
| Bedroom 3 | 12x11 | 144 ft² |
| Bedroom 4 | 11x10 | 121 ft² |
| Lower | Size | ft² |
|---|---|---|
| Recreation Room | 28x14 | 784 ft² |
| Bedroom 5 | 15x13 | 225 ft² |
| Hobby Room | 16x15 | 256 ft² |
LOT
Acres: N/A
Lot Size Dim.: irregular
Longitude: 45.0439
Latitude: -93.0331
Zoning: Residential-Single Family
FINANCIAL & TAXES
Tax year: 2025
Tax annual amount: $6,700
MISCELLANEOUS
Fuel System: N/A
Sewer System: City Sewer/Connected
Water System: City Water/Connected
ADDITIONAL INFORMATION
MLS#: NST7804105
Listing Brokerage: RE/MAX Professionals

ID: 4150476
Published: September 26, 2025
Last Update: September 26, 2025
Views: 17


