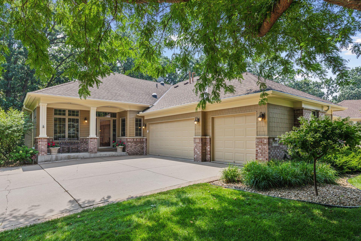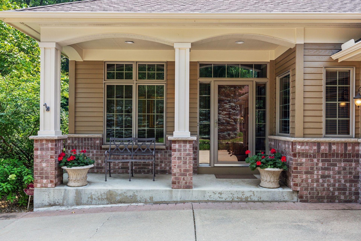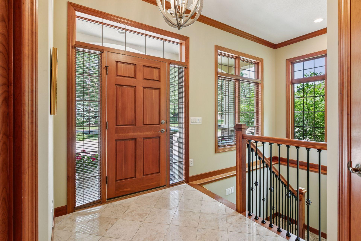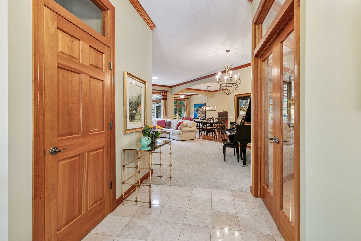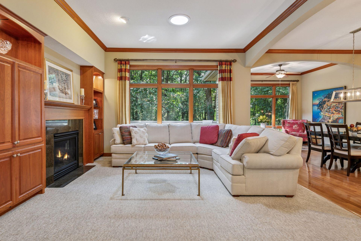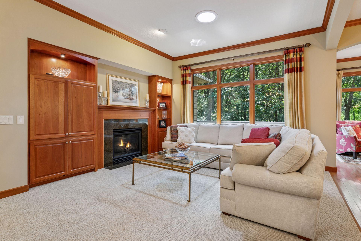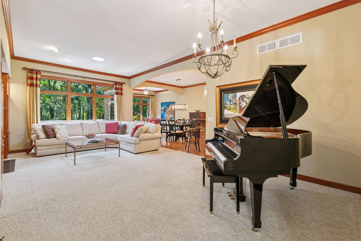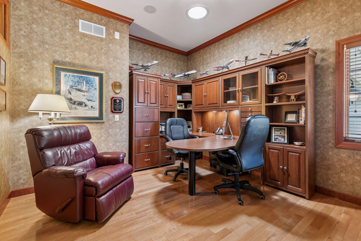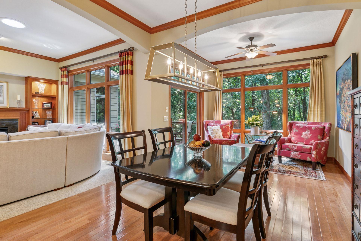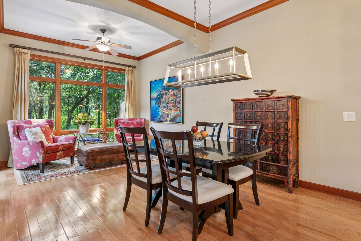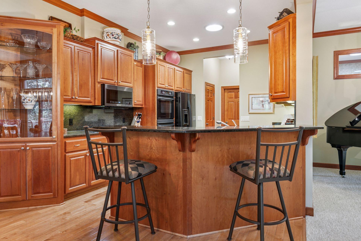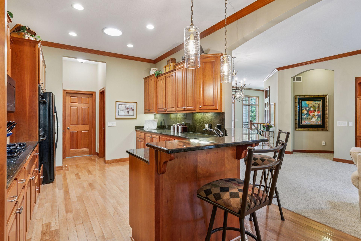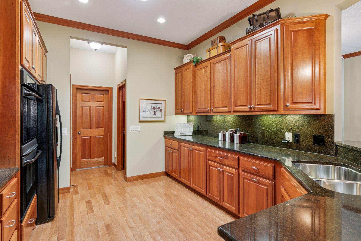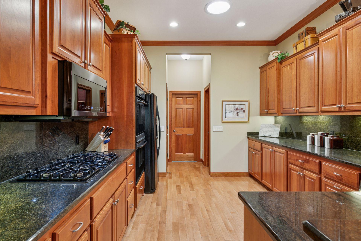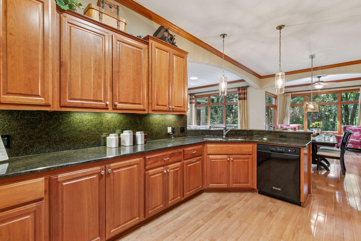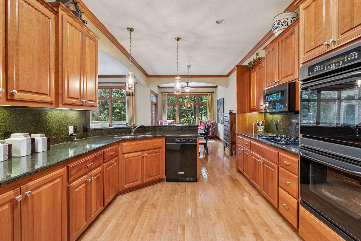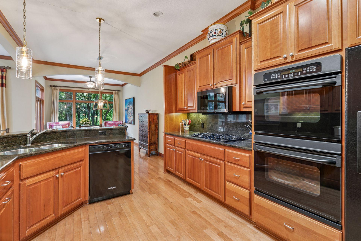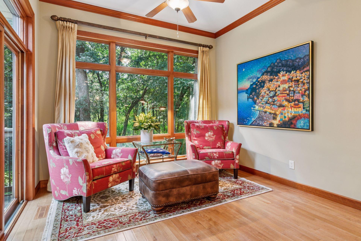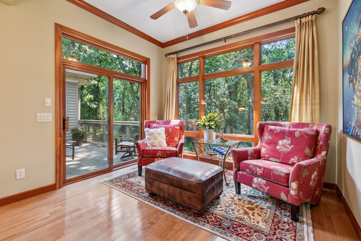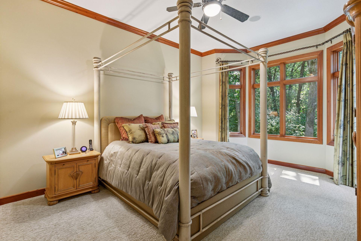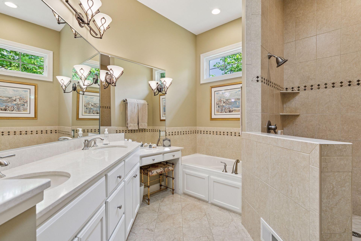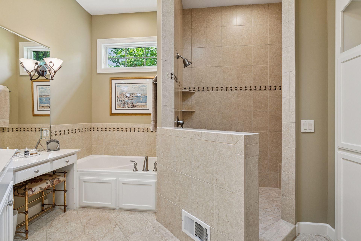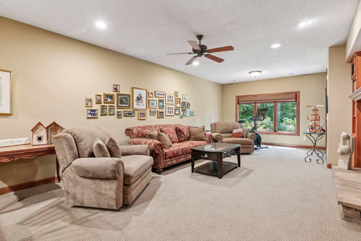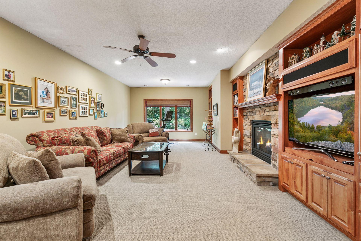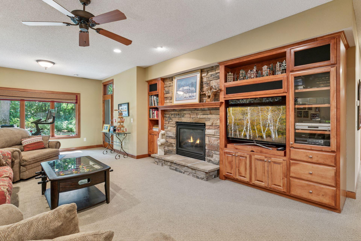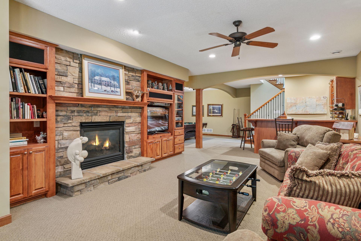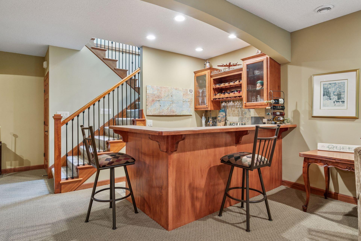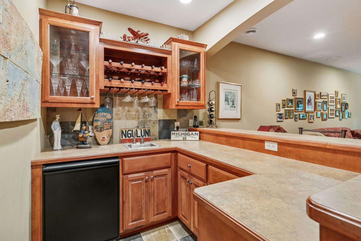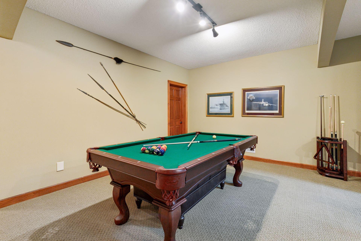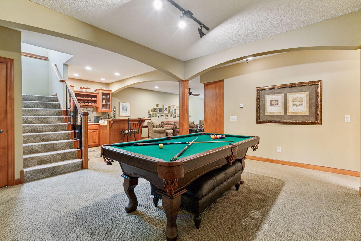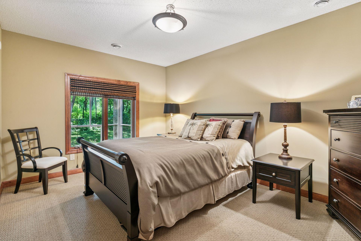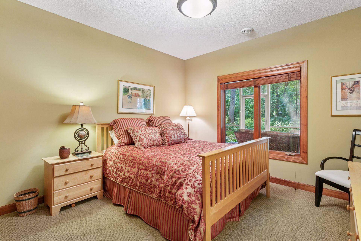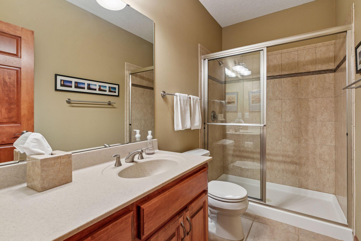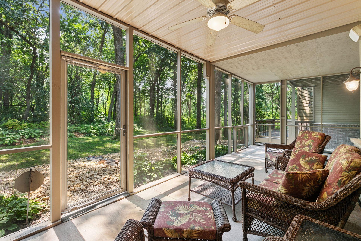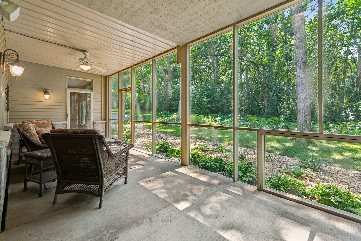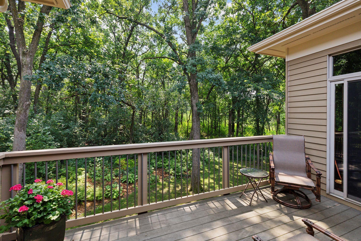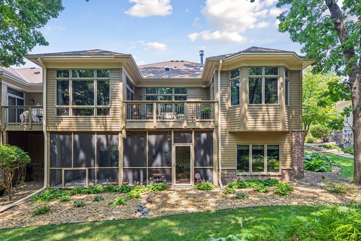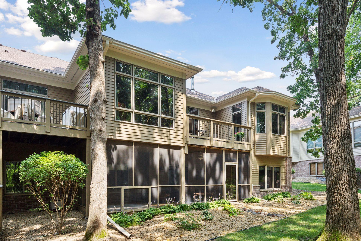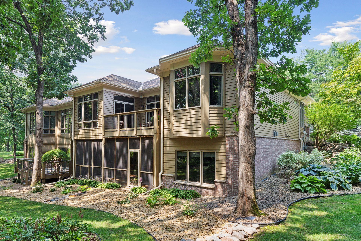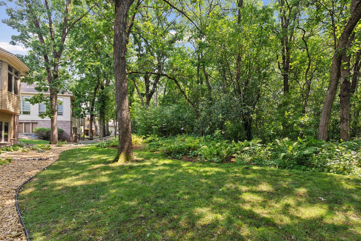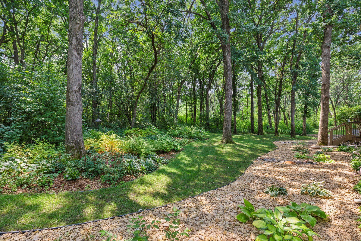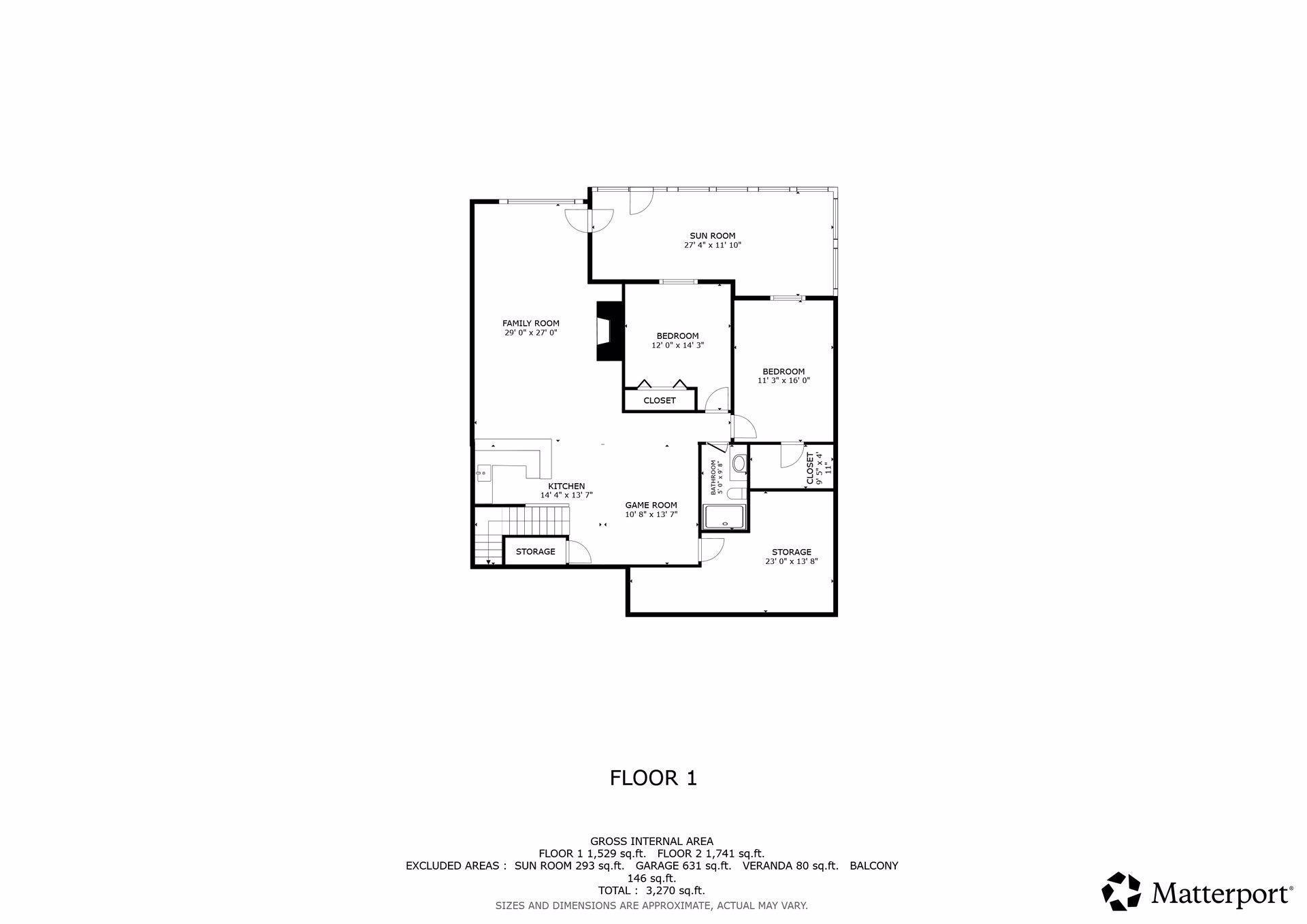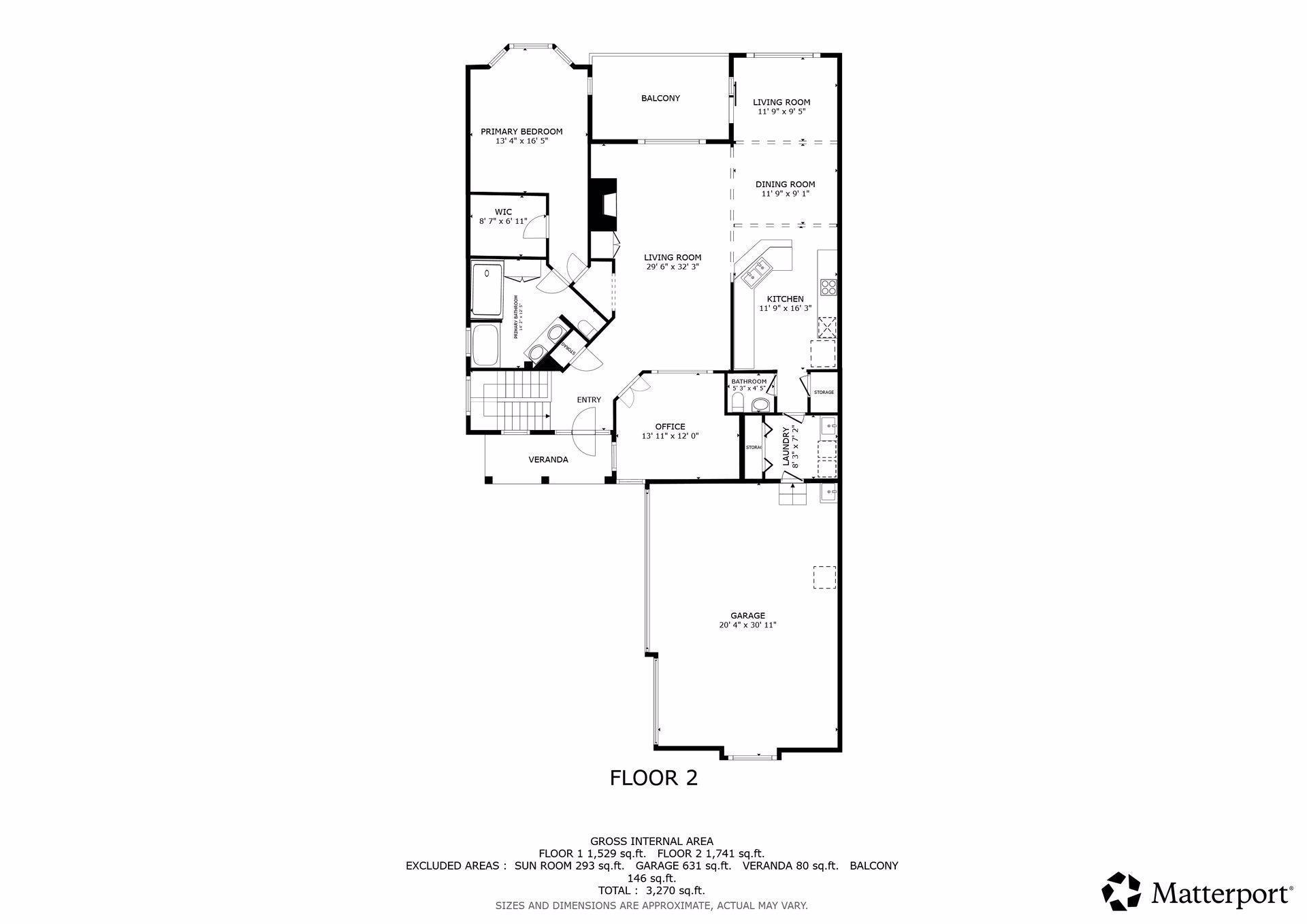3458 CROMWELL TRAIL
3458 Cromwell Trail, Rosemount, 55068, MN
-
Price: $695,000
-
Status type: For Sale
-
City: Rosemount
-
Neighborhood: Waterford Of Evermoor
Bedrooms: 3
Property Size :3029
-
Listing Agent: NST18379,NST83537
-
Property type : Townhouse Side x Side
-
Zip code: 55068
-
Street: 3458 Cromwell Trail
-
Street: 3458 Cromwell Trail
Bathrooms: 3
Year: 2004
Listing Brokerage: Lakes Sotheby's International Realty
FEATURES
- Refrigerator
- Washer
- Dryer
- Microwave
- Exhaust Fan
- Dishwasher
- Water Softener Owned
- Disposal
- Cooktop
- Wall Oven
- Air-To-Air Exchanger
- Central Vacuum
- Electronic Air Filter
- Double Oven
DETAILS
Welcome to this exquisite Waterford townhome, a rare blend of refined living and natural beauty. Perfectly positioned along forty-four acres of protected parkland, including Carroll’s Woods and Schwartz Pond, this exceptional residence offers an unparalleled lifestyle of comfort and privacy. Step inside to soaring 10-foot ceilings, expansive windows, and solar skylights that flood the home with warm, natural light. The main level is anchored by a beautifully appointed living room featuring a gas fireplace framed by custom cherry cabinetry, creating an inviting focal point for everyday living and entertaining. Just off the main living area, a private deck offers peaceful views of the surrounding nature preserve. The kitchen is a true standout, a dream for any cook, featuring abundant cherry cabinetry, gleaming Beech wood floors, and tons of prep space. The main-level primary suite is a luxurious sanctuary with a spacious walk-in closet, and complete with a spa-inspired ensuite bath featuring heated floors, dual vanities, a jetted soaking tub, separate shower. The walkout lower level is perfect for relaxing or entertaining featuring a large family room with a stacked stone fireplace, built-in maple cabinetry, and a full wet bar with beverage refrigerator. Two generously sized guest bedrooms, a bathroom, and expansive storage areas complete the space. The large, screened porch is wired and plumbed for a hot tub and offers a private outdoor retreat with year-round potential. The oversized 3-car heated garage is finished with an epoxy floor, hot and cold running water, and floor drains—ideal for year-round use. Every inch of this residence has been meticulously kept and thoughtfully designed for luxurious, minimal maintenance living with unmatched access to nature. A true gem in Waterford, this home elevates townhome living to an entirely new level.
INTERIOR
Bedrooms: 3
Fin ft² / Living Area: 3029 ft²
Below Ground Living: 1288ft²
Bathrooms: 3
Above Ground Living: 1741ft²
-
Basement Details: Finished, Full,
Appliances Included:
-
- Refrigerator
- Washer
- Dryer
- Microwave
- Exhaust Fan
- Dishwasher
- Water Softener Owned
- Disposal
- Cooktop
- Wall Oven
- Air-To-Air Exchanger
- Central Vacuum
- Electronic Air Filter
- Double Oven
EXTERIOR
Air Conditioning: Central Air
Garage Spaces: 3
Construction Materials: N/A
Foundation Size: 1529ft²
Unit Amenities:
-
- Deck
- Hardwood Floors
- Security System
- French Doors
- Primary Bedroom Walk-In Closet
Heating System:
-
- Forced Air
- Radiant Floor
- Fireplace(s)
ROOMS
| Main | Size | ft² |
|---|---|---|
| Living Room | 32x18 | 1024 ft² |
| Dining Room | 12x9 | 144 ft² |
| Sitting Room | 12x9 | 144 ft² |
| Office | 14x12 | 196 ft² |
| Kitchen | 16x12 | 256 ft² |
| Bedroom 1 | 16x13 | 256 ft² |
| Deck | 15x10 | 225 ft² |
| Lower | Size | ft² |
|---|---|---|
| Bedroom 2 | 16x11 | 256 ft² |
| Bedroom 3 | 14x12 | 196 ft² |
| Family Room | 29x27 | 841 ft² |
| Screened Porch | 27x12 | 729 ft² |
LOT
Acres: N/A
Lot Size Dim.: 50x112
Longitude: 44.7503
Latitude: -93.1352
Zoning: Residential-Single Family
FINANCIAL & TAXES
Tax year: 2024
Tax annual amount: $7,052
MISCELLANEOUS
Fuel System: N/A
Sewer System: City Sewer/Connected
Water System: City Water/Connected
ADDITIONAL INFORMATION
MLS#: NST7781982
Listing Brokerage: Lakes Sotheby's International Realty

ID: 3971560
Published: August 07, 2025
Last Update: August 07, 2025
Views: 2


