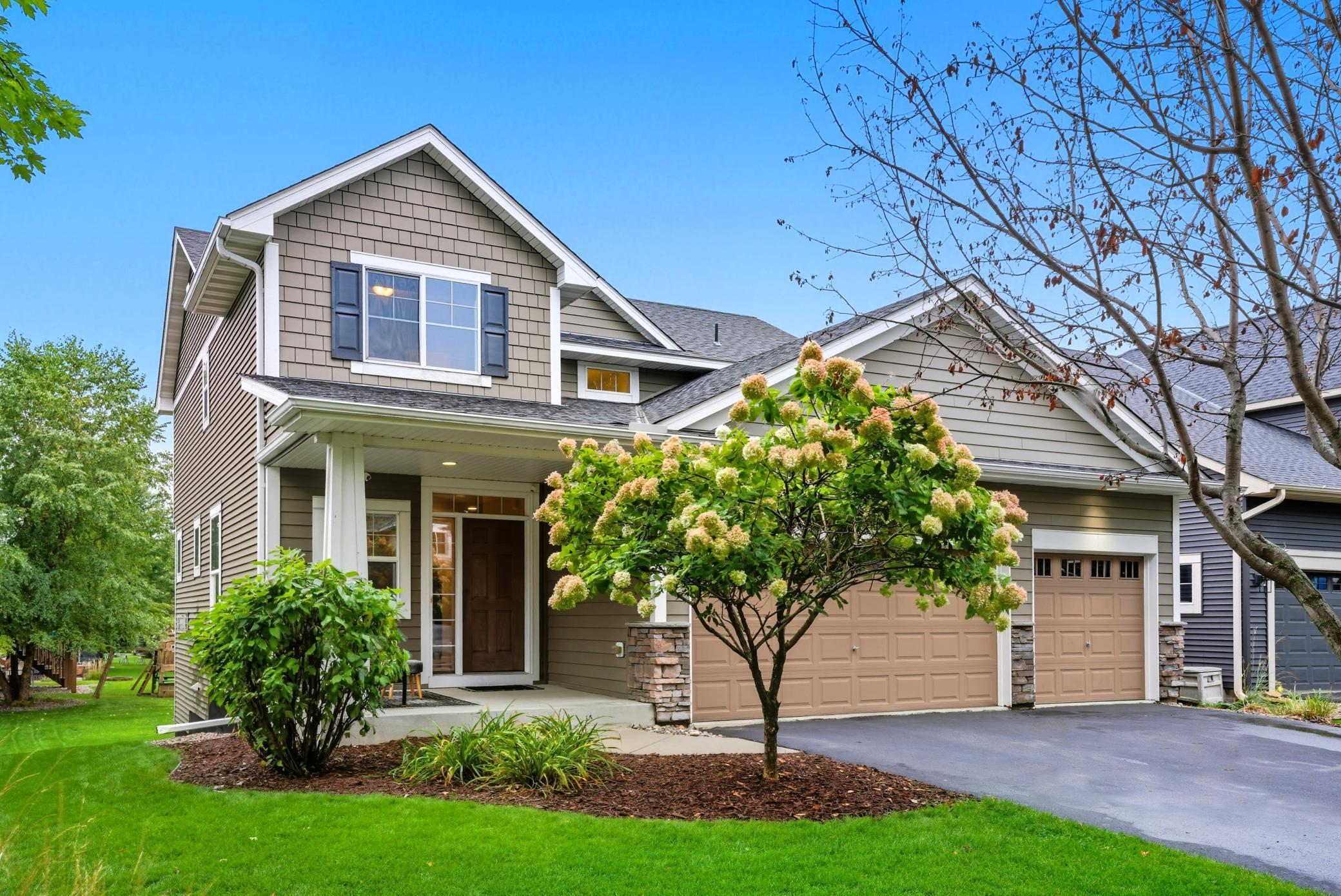3452 MULBERRY CIRCLE
3452 Mulberry Circle, Saint Paul (Woodbury), 55129, MN
-
Price: $600,000
-
Status type: For Sale
-
City: Saint Paul (Woodbury)
-
Neighborhood: Stonemill Farms 4th Add
Bedrooms: 5
Property Size :3320
-
Listing Agent: NST25962,NST105809
-
Property type : Single Family Residence
-
Zip code: 55129
-
Street: 3452 Mulberry Circle
-
Street: 3452 Mulberry Circle
Bathrooms: 4
Year: 2010
Listing Brokerage: Property Executives Realty
FEATURES
- Range
- Refrigerator
- Washer
- Dryer
- Microwave
- Dishwasher
- Water Softener Owned
- Disposal
- Humidifier
- Stainless Steel Appliances
DETAILS
This home truly checks all the boxes - and probably a few you didn’t even know you had! Tucked on a quiet cul-de-sac with gorgeous pond views, it features an updated kitchen with white cabinets, subway tile backsplash, high-end faucet, and that all-important window over the sink (so you can supervise the cul-de-sac hockey game or admire the sunset). Multiple living areas - main, loft, and a cozy finished lower level - offer plenty of space for everyone to spread out or come together. The lower level is perfect for hosting with a guest suite, ¾ bath, kitchenette, and big sunny windows. Upstairs, you’ll find a spacious owner’s suite, three additional well-appointed bedrooms, full bathroom, and a versatile loft space. Step outside to enjoy an oversized refinished deck in the summer and the wonderland in the winter! All this plus a 3-stall garage with overhead storage, custom mudroom with built-in lockers, and light-filled living spaces. New furnace, water heater, newer refrigerator/dishwasher, and EV charger. Stonemill Farms takes it up a notch with 2 clubhouses, pools, splash pad, fitness center, skating rinks, private parks, and legendary neighborhood events (think pool parties with DJs, Santa visits, and Oktoberfest). Convenient to top-rated schools, shopping, Stillwater, Hudson, and just 25 minutes to MSP Airport—this one is equal parts home and lifestyle! Priced to sell!
INTERIOR
Bedrooms: 5
Fin ft² / Living Area: 3320 ft²
Below Ground Living: 948ft²
Bathrooms: 4
Above Ground Living: 2372ft²
-
Basement Details: Daylight/Lookout Windows, Drain Tiled, Finished, Full, Concrete, Storage Space, Sump Pump,
Appliances Included:
-
- Range
- Refrigerator
- Washer
- Dryer
- Microwave
- Dishwasher
- Water Softener Owned
- Disposal
- Humidifier
- Stainless Steel Appliances
EXTERIOR
Air Conditioning: Central Air
Garage Spaces: 3
Construction Materials: N/A
Foundation Size: 1156ft²
Unit Amenities:
-
- Deck
Heating System:
-
- Forced Air
ROOMS
| Main | Size | ft² |
|---|---|---|
| Living Room | 17x15 | 289 ft² |
| Dining Room | 15x10 | 225 ft² |
| Kitchen | 15x10 | 225 ft² |
| Office | 12x11 | 144 ft² |
| Foyer | 12x9 | 144 ft² |
| Mud Room | 8x8 | 64 ft² |
| Laundry | 8x4 | 64 ft² |
| Deck | 14x14 | 196 ft² |
| Lower | Size | ft² |
|---|---|---|
| Family Room | 26x23 | 676 ft² |
| Bedroom 5 | 12x12 | 144 ft² |
| Upper | Size | ft² |
|---|---|---|
| Bedroom 1 | 16x14 | 256 ft² |
| Bedroom 2 | 13x12 | 169 ft² |
| Bedroom 3 | 14x11 | 196 ft² |
| Bedroom 4 | 12x11 | 144 ft² |
| Loft | 13x7 | 169 ft² |
LOT
Acres: N/A
Lot Size Dim.: 55x125
Longitude: 44.899
Latitude: -92.8787
Zoning: Residential-Single Family
FINANCIAL & TAXES
Tax year: 2025
Tax annual amount: $6,869
MISCELLANEOUS
Fuel System: N/A
Sewer System: City Sewer/Connected
Water System: City Water/Connected
ADDITIONAL INFORMATION
MLS#: NST7805498
Listing Brokerage: Property Executives Realty

ID: 4146550
Published: September 25, 2025
Last Update: September 25, 2025
Views: 4






