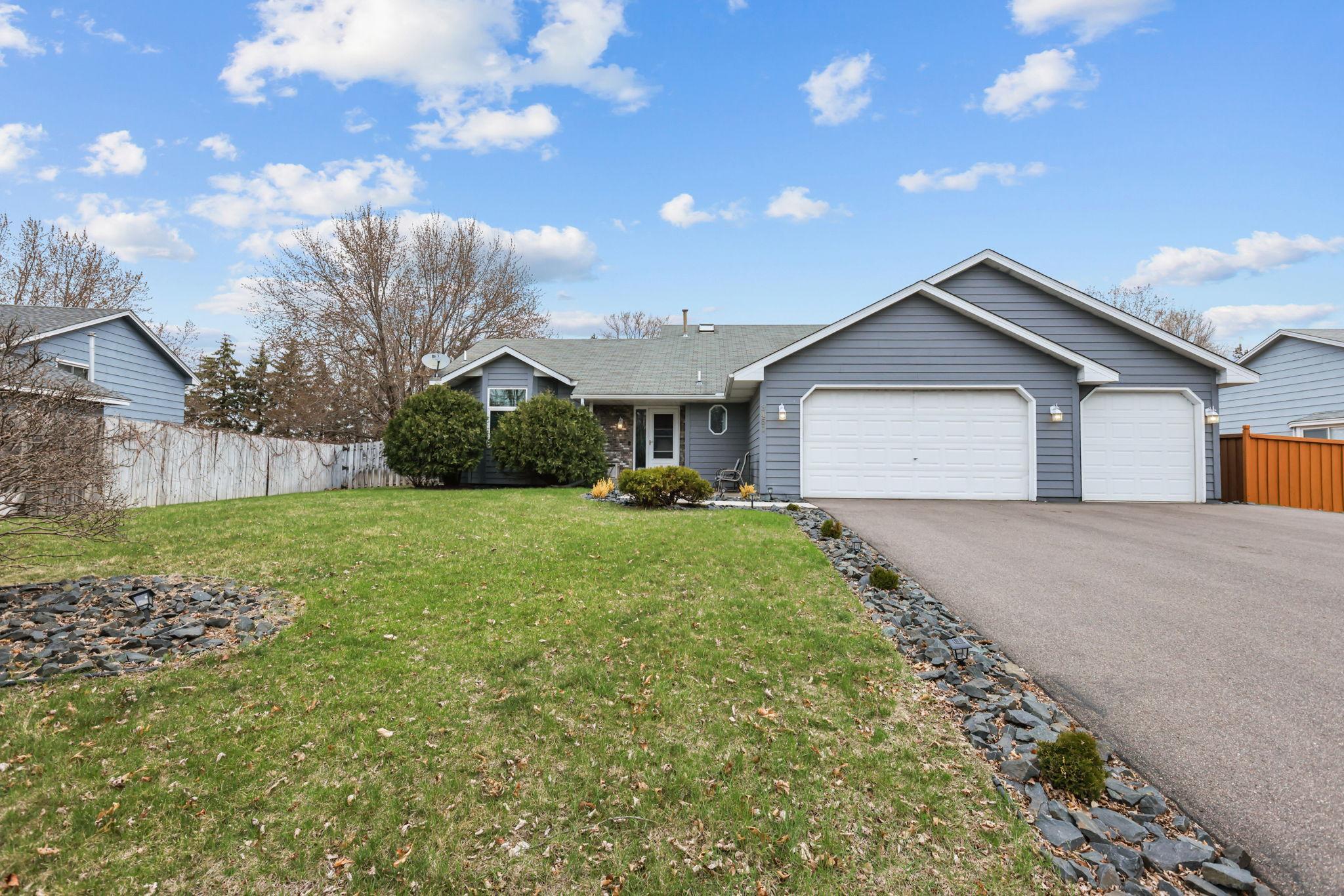3451 121ST AVENUE
3451 121st Avenue, Coon Rapids, 55433, MN
-
Price: $389,000
-
Status type: For Sale
-
City: Coon Rapids
-
Neighborhood: N/A
Bedrooms: 3
Property Size :1795
-
Listing Agent: NST15562,NST227029
-
Property type : Single Family Residence
-
Zip code: 55433
-
Street: 3451 121st Avenue
-
Street: 3451 121st Avenue
Bathrooms: 2
Year: 1992
Listing Brokerage: Northstar Real Estate Associates
FEATURES
- Range
- Refrigerator
- Microwave
- Dishwasher
- Water Softener Owned
- Disposal
- Central Vacuum
DETAILS
Welcome to this move-in-ready gem featuring 4 spacious bedrooms, 2 full bathrooms, and a desirable multi-level split layout that offers both function and style. Nestled on a generous lot, the expansive backyard is perfect for entertaining, gardening, or simply relaxing in your own private outdoor retreat. Enjoy the convenience of a 3-car garage, providing ample space for vehicles, storage, or a home workshop. Inside, you’ll find a bright and airy layout with well-defined living spaces ideal for both everyday living and hosting guests. Located just minutes from Riverdale Shopping Center, top-rated schools, beautiful parks, and a wide variety of dining options. Don’t miss your chance to own this well-maintained home in a highly sought-after location. Schedule your showing today!
INTERIOR
Bedrooms: 3
Fin ft² / Living Area: 1795 ft²
Below Ground Living: 516ft²
Bathrooms: 2
Above Ground Living: 1279ft²
-
Basement Details: Daylight/Lookout Windows, Drain Tiled, Egress Window(s), Finished,
Appliances Included:
-
- Range
- Refrigerator
- Microwave
- Dishwasher
- Water Softener Owned
- Disposal
- Central Vacuum
EXTERIOR
Air Conditioning: Central Air
Garage Spaces: 3
Construction Materials: N/A
Foundation Size: 1279ft²
Unit Amenities:
-
- Deck
Heating System:
-
- Forced Air
ROOMS
| Main | Size | ft² |
|---|---|---|
| Living Room | 16 x 12 | 256 ft² |
| Dining Room | 10 x 12 | 100 ft² |
| Kitchen | 12 x 14 | 144 ft² |
| Laundry | 6 x 9 | 36 ft² |
| Foyer | 10 x 14 | 100 ft² |
| Lower | Size | ft² |
|---|---|---|
| Family Room | 17 x 13 | 289 ft² |
| Bedroom 3 | 13 x 10 | 169 ft² |
| Upper | Size | ft² |
|---|---|---|
| Bedroom 1 | 15 x 14 | 225 ft² |
| Bedroom 2 | 11 x 11 | 121 ft² |
LOT
Acres: N/A
Lot Size Dim.: 186WX112NX170EX72S
Longitude: 45.1918
Latitude: -93.3535
Zoning: Residential-Single Family
FINANCIAL & TAXES
Tax year: 2024
Tax annual amount: $3,521
MISCELLANEOUS
Fuel System: N/A
Sewer System: City Sewer/Connected
Water System: City Water/Connected
ADITIONAL INFORMATION
MLS#: NST7732541
Listing Brokerage: Northstar Real Estate Associates

ID: 3548166
Published: April 25, 2025
Last Update: April 25, 2025
Views: 7






