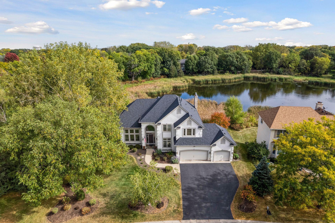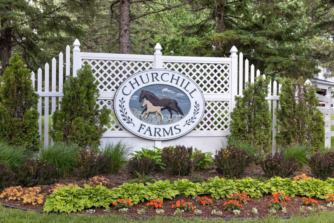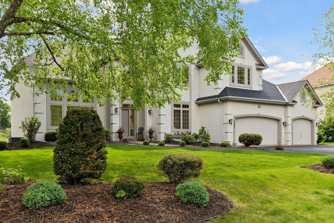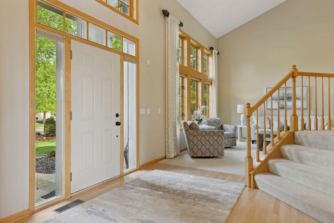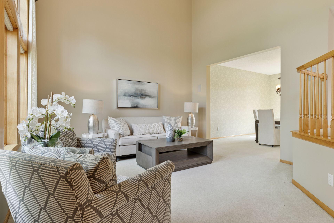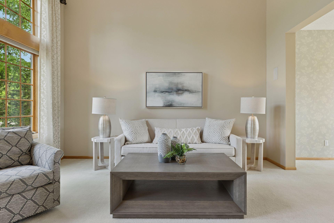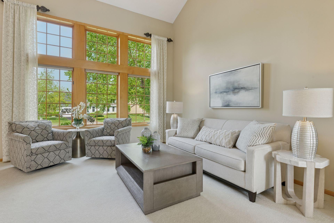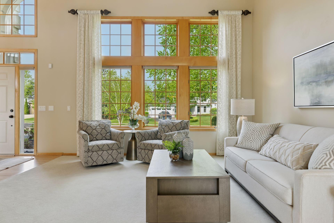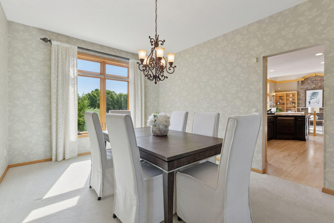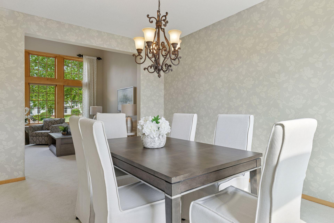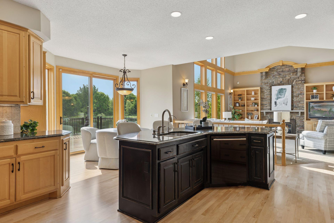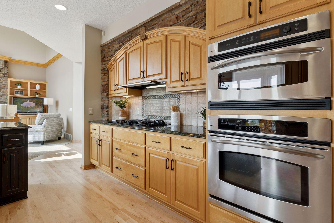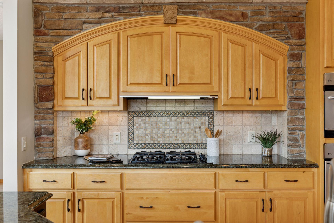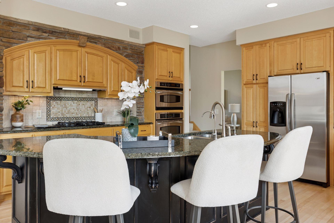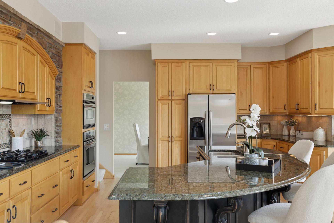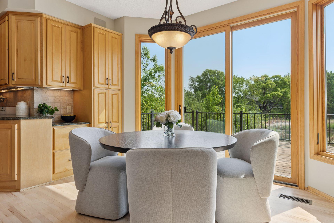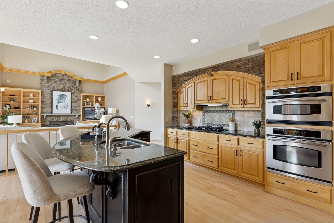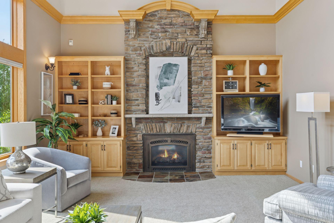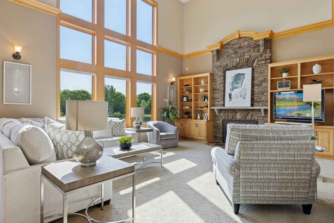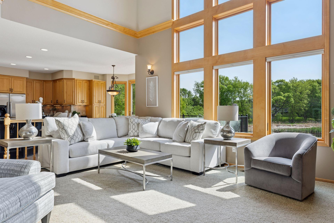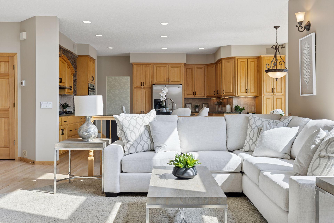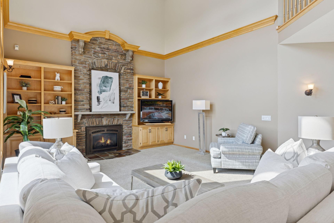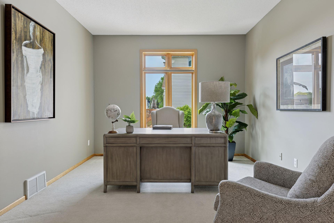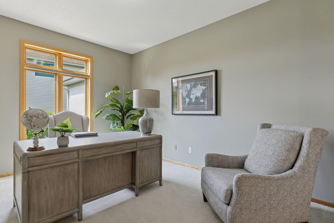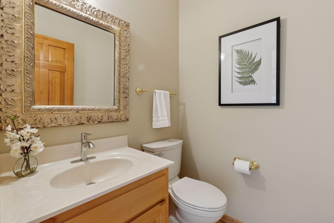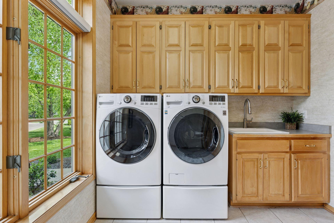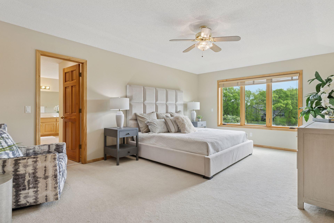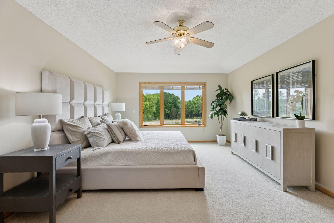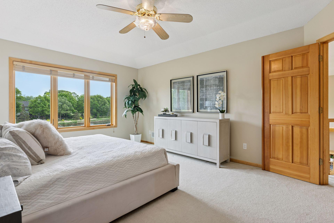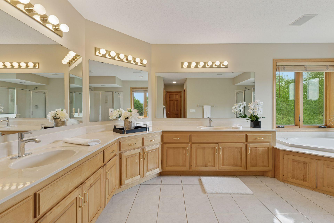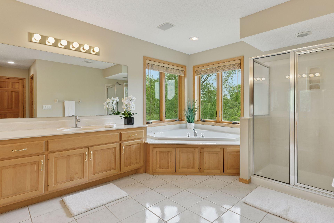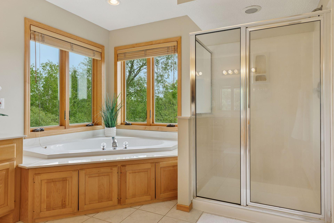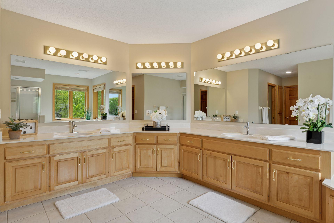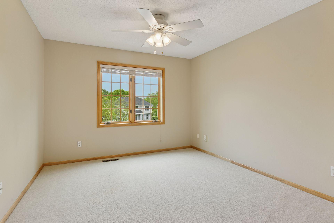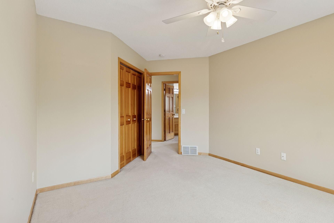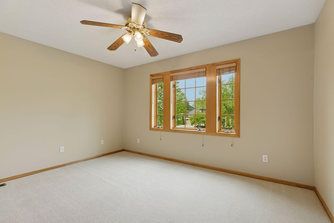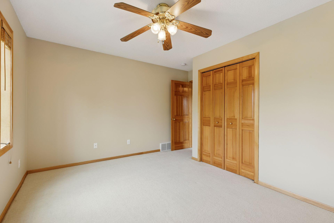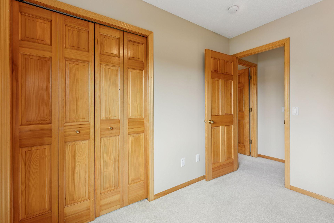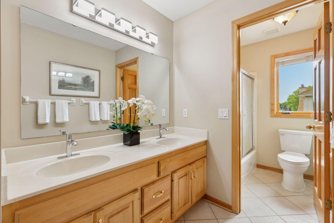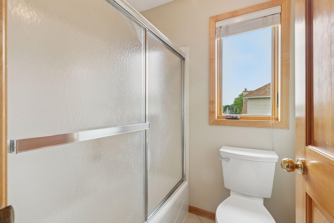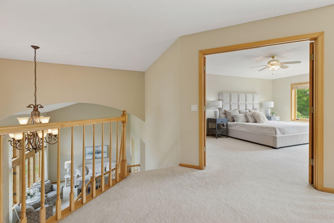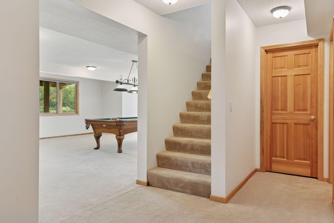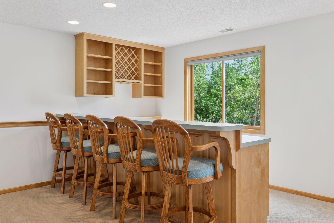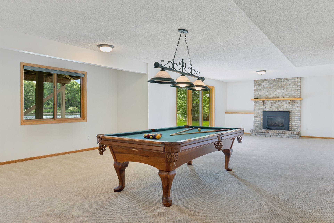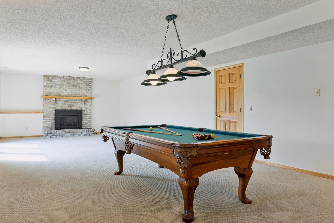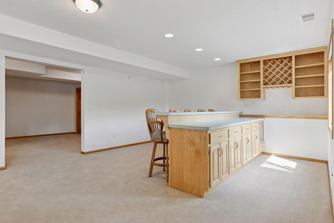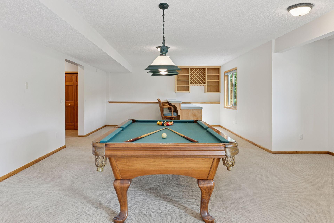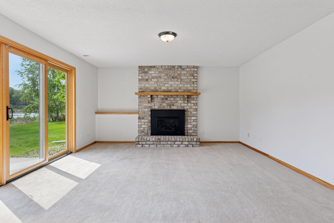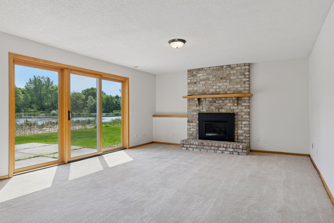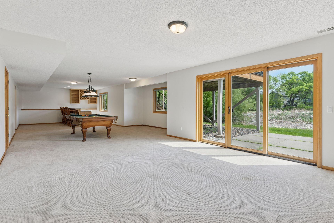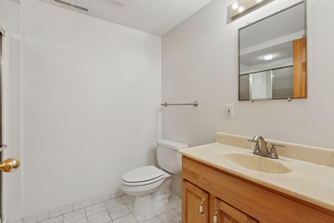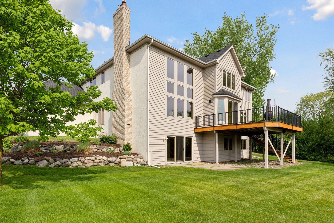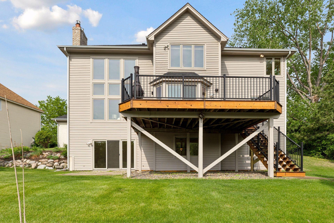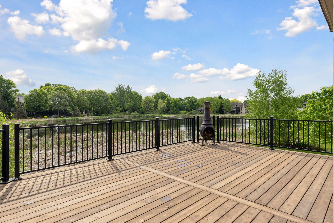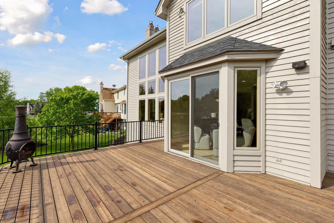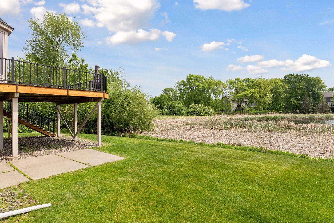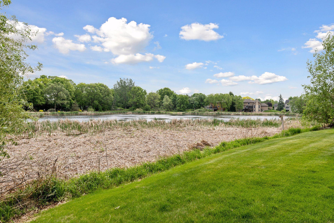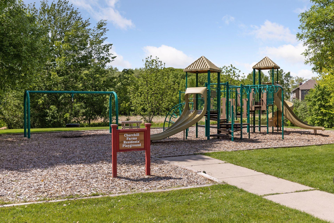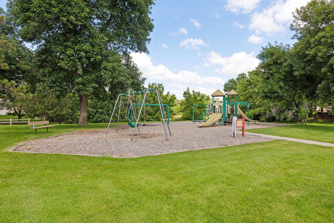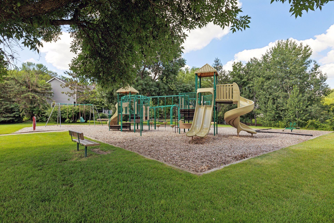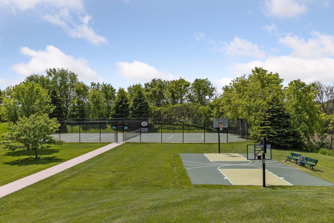3450 ZIRCON LANE
3450 Zircon Lane, Plymouth, 55447, MN
-
Price: $975,000
-
Status type: For Sale
-
City: Plymouth
-
Neighborhood: Churchill Farms 5th Add
Bedrooms: 4
Property Size :4427
-
Listing Agent: NST16633,NST43835
-
Property type : Single Family Residence
-
Zip code: 55447
-
Street: 3450 Zircon Lane
-
Street: 3450 Zircon Lane
Bathrooms: 4
Year: 1993
Listing Brokerage: Coldwell Banker Burnet
FEATURES
- Refrigerator
- Microwave
- Exhaust Fan
- Dishwasher
- Water Softener Owned
- Disposal
- Cooktop
- Wall Oven
- Water Osmosis System
- Gas Water Heater
- Stainless Steel Appliances
DETAILS
Stunning Lundgren Brothers quality crafted home in the highly sought after Churchill Farms neighborhood. Enjoy spectacular tranquility overlooking a 5 acre natural pond—home to nesting swans, migrating waterfowl, and peaceful morning birdsong. In winter, it transforms into a picturesque skating rink. Located in award-winning Wayzata Schools. Thoughtful updates by Sawhorse Design. The spacious kitchen is a gourmet chef’s delight with exceptional workspace and storage. The two-story great room offers panoramic views, a cozy stone fireplace, and soothing natural light. A large main-floor office is perfect for working from home or relaxing with a good book. Upstairs, you'll find a luxurious primary suite, three additional spacious bedrooms, and a full bath. The bright walkout lower level features a gas fireplace, entertainment bar, generous storage, a convenient ¾ bath, and space for a potential fifth bedroom. Recent updates include new mechanicals, roof, and deck. Enjoy neighborhood parks, tennis court, and nearby walking trails.
INTERIOR
Bedrooms: 4
Fin ft² / Living Area: 4427 ft²
Below Ground Living: 1333ft²
Bathrooms: 4
Above Ground Living: 3094ft²
-
Basement Details: Block, Daylight/Lookout Windows, Drain Tiled, Finished, Full, Storage Space, Sump Pump, Walkout,
Appliances Included:
-
- Refrigerator
- Microwave
- Exhaust Fan
- Dishwasher
- Water Softener Owned
- Disposal
- Cooktop
- Wall Oven
- Water Osmosis System
- Gas Water Heater
- Stainless Steel Appliances
EXTERIOR
Air Conditioning: Central Air
Garage Spaces: 3
Construction Materials: N/A
Foundation Size: 1703ft²
Unit Amenities:
-
- Patio
- Deck
- Natural Woodwork
- Hardwood Floors
- Ceiling Fan(s)
- Walk-In Closet
- Vaulted Ceiling(s)
- Washer/Dryer Hookup
- Paneled Doors
- Panoramic View
- Kitchen Center Island
- French Doors
- Tile Floors
- Primary Bedroom Walk-In Closet
Heating System:
-
- Forced Air
ROOMS
| Main | Size | ft² |
|---|---|---|
| Living Room | 15x12 | 225 ft² |
| Dining Room | 15x11 | 225 ft² |
| Family Room | 20x16 | 400 ft² |
| Kitchen | 19x16 | 361 ft² |
| Office | 16x11 | 256 ft² |
| Informal Dining Room | 14x7 | 196 ft² |
| Deck | 21x16 | 441 ft² |
| Upper | Size | ft² |
|---|---|---|
| Bedroom 1 | 19x14 | 361 ft² |
| Bedroom 2 | 14x10 | 196 ft² |
| Bedroom 3 | 12x10 | 144 ft² |
| Bedroom 4 | 12x12 | 144 ft² |
| Lower | Size | ft² |
|---|---|---|
| Amusement Room | 51x16 | 2601 ft² |
| Sitting Room | 14x10 | 196 ft² |
| Storage | 24x23 | 576 ft² |
LOT
Acres: N/A
Lot Size Dim.: 78x131x119x129
Longitude: 45.0212
Latitude: -93.5198
Zoning: Residential-Single Family
FINANCIAL & TAXES
Tax year: 2025
Tax annual amount: $10,184
MISCELLANEOUS
Fuel System: N/A
Sewer System: City Sewer/Connected
Water System: City Water/Connected
ADDITIONAL INFORMATION
MLS#: NST7742104
Listing Brokerage: Coldwell Banker Burnet

ID: 3679775
Published: May 16, 2025
Last Update: May 16, 2025
Views: 66


