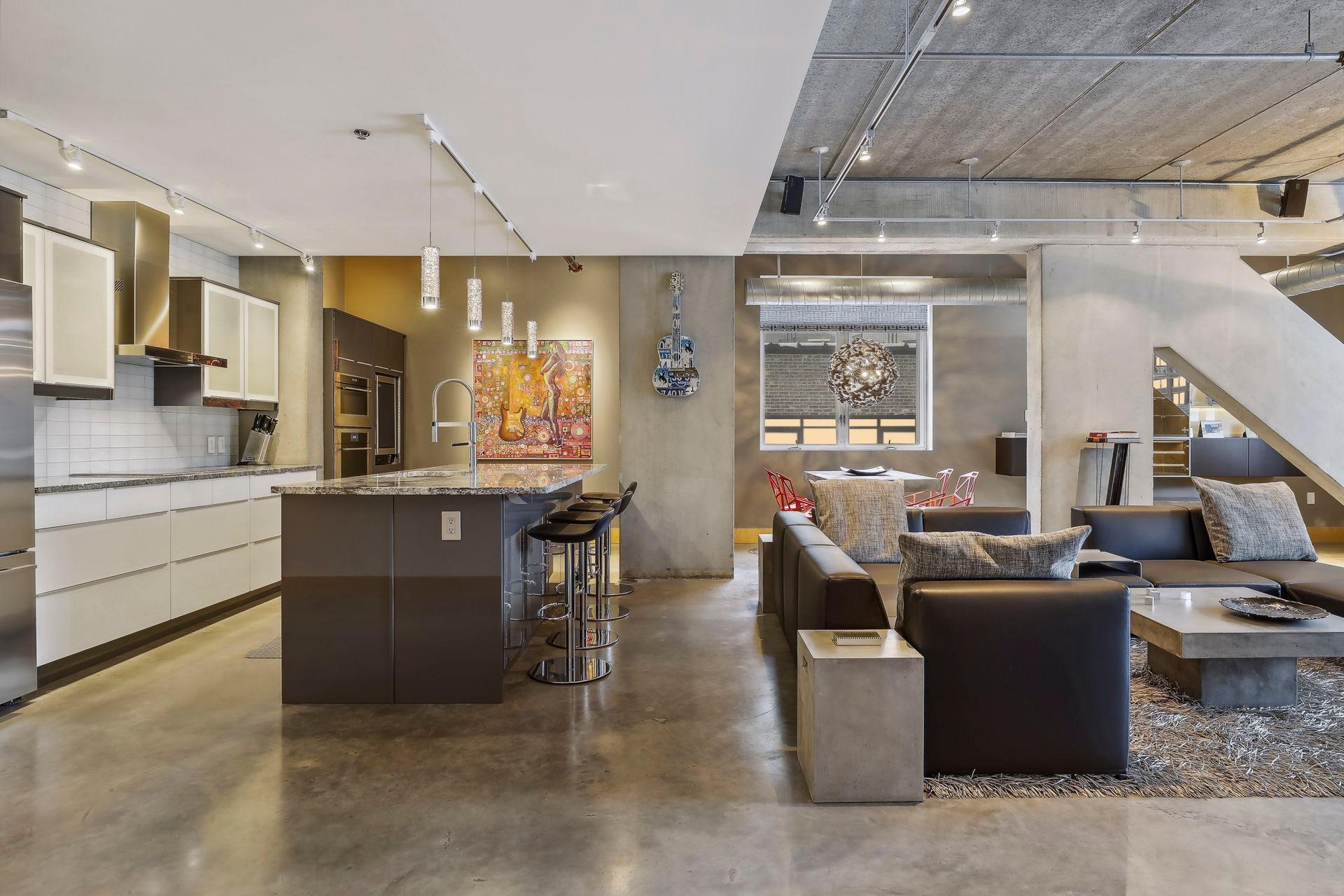345 6TH AVENUE
345 6th Avenue, Minneapolis, 55401, MN
-
Price: $895,000
-
Status type: For Sale
-
City: Minneapolis
-
Neighborhood: North Loop
Bedrooms: 3
Property Size :2273
-
Listing Agent: NST26401,NST505350
-
Property type : High Rise
-
Zip code: 55401
-
Street: 345 6th Avenue
-
Street: 345 6th Avenue
Bathrooms: 3
Year: 2005
Listing Brokerage: Lakes Sotheby's International Realty
FEATURES
- Range
- Refrigerator
- Washer
- Dryer
- Microwave
- Exhaust Fan
- Dishwasher
- Disposal
- Cooktop
- Wall Oven
- Double Oven
- Wine Cooler
- Stainless Steel Appliances
- Chandelier
DETAILS
Welcome to one of the most sophisticated condos in the North Loop. Designed by a Nashville artist, Unit #202 offers a luxurious, modern living experience with pristine, never-used appliances, high-end fixtures, tasteful art and meticulous details throughout. The auto-illuminated entryway sets the tone, leading into a chef-worthy kitchen reminiscent of a Michelin-star restaurant. The open-concept living and dining areas are thoughtfully designed with clean lines, quality finishes, and built-in wiring for surround sound. Step outside to an expansive private terrace with views of lush gardens and the Minneapolis skyline, ideal for relaxing or entertaining. The generous primary suite features multiple walk-in closets, a fully renovated spa-inspired bathroom, and direct access to a dedicated laundry room. The second bedroom includes a modern en-suite bath, built-in workspace, and a spacious walk-in closet. A large den provides flexibility to serve as a third bedroom, home office, or media room. Meticulously maintained and essentially brand new, this home is truly move-in ready. It includes two of the builder’s most desirable parking stalls. Situated in the iconic Bookmen Lofts, one of Minneapolis’ most sought-after buildings, you’ll enjoy immediate access to the North Loop’s best dining, shopping, and entertainment. Come experience the rare elegance and exceptional value of Unit #202.
INTERIOR
Bedrooms: 3
Fin ft² / Living Area: 2273 ft²
Below Ground Living: N/A
Bathrooms: 3
Above Ground Living: 2273ft²
-
Basement Details: None,
Appliances Included:
-
- Range
- Refrigerator
- Washer
- Dryer
- Microwave
- Exhaust Fan
- Dishwasher
- Disposal
- Cooktop
- Wall Oven
- Double Oven
- Wine Cooler
- Stainless Steel Appliances
- Chandelier
EXTERIOR
Air Conditioning: Central Air
Garage Spaces: 2
Construction Materials: N/A
Foundation Size: 2273ft²
Unit Amenities:
-
- Patio
- Balcony
- Walk-In Closet
- Washer/Dryer Hookup
- Cable
- Kitchen Center Island
- City View
- Main Floor Primary Bedroom
- Primary Bedroom Walk-In Closet
Heating System:
-
- Forced Air
ROOMS
| Main | Size | ft² |
|---|---|---|
| Living Room | 22x19 | 484 ft² |
| Dining Room | 30x05 | 900 ft² |
| Kitchen | 22x10 | 484 ft² |
| Bedroom 1 | 24x13 | 576 ft² |
| Bedroom 2 | 12x11 | 144 ft² |
| Bedroom 3 | 17x10 | 289 ft² |
LOT
Acres: N/A
Lot Size Dim.: Common
Longitude: 44.9853
Latitude: -93.2777
Zoning: Residential-Multi-Family
FINANCIAL & TAXES
Tax year: 2025
Tax annual amount: $12,562
MISCELLANEOUS
Fuel System: N/A
Sewer System: City Sewer/Connected
Water System: City Water/Connected
ADDITIONAL INFORMATION
MLS#: NST7778197
Listing Brokerage: Lakes Sotheby's International Realty

ID: 3927297
Published: July 24, 2025
Last Update: July 24, 2025
Views: 15






