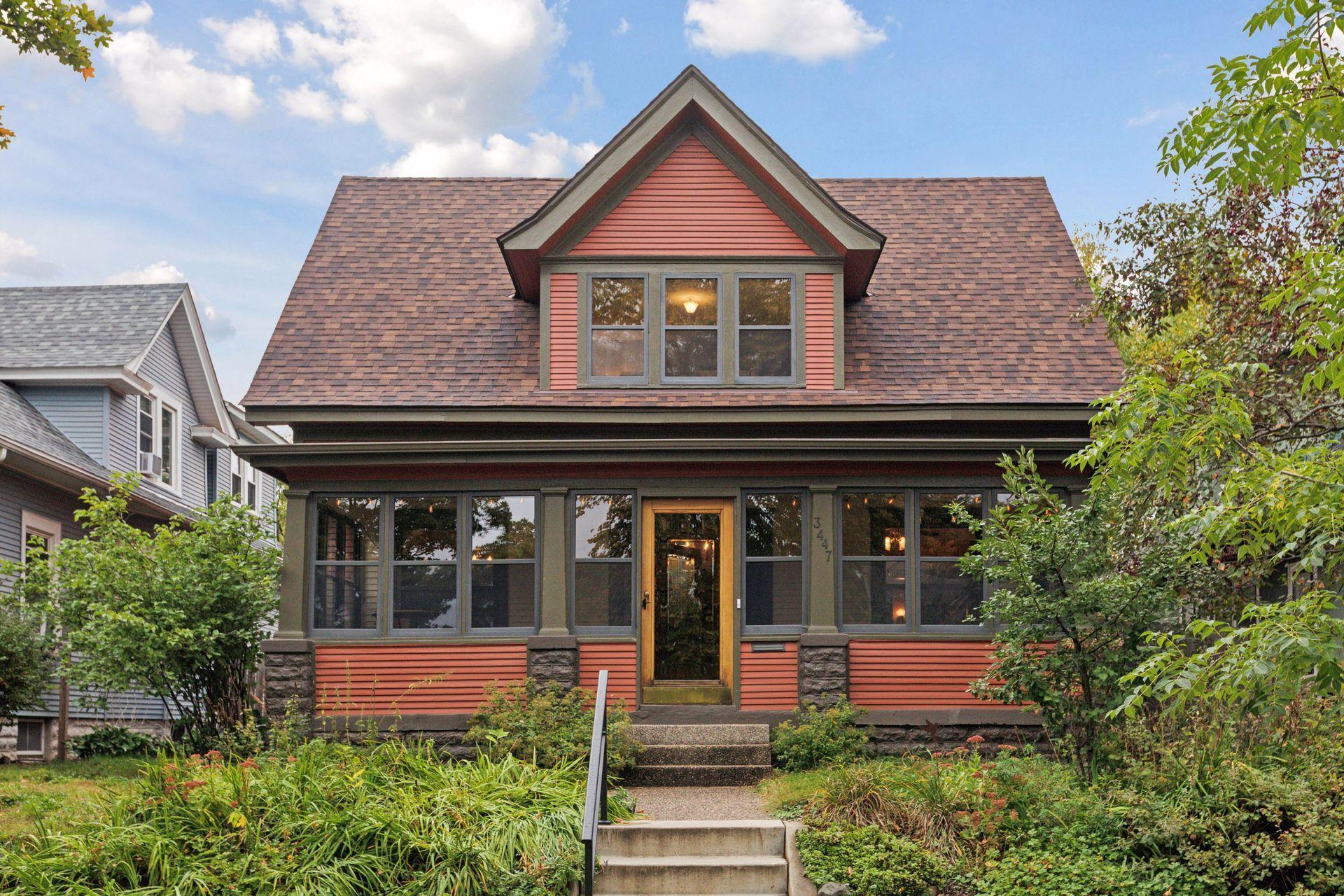3447 16TH AVENUE
3447 16th Avenue, Minneapolis, 55407, MN
-
Price: $379,900
-
Status type: For Sale
-
City: Minneapolis
-
Neighborhood: Powderhorn Park
Bedrooms: 3
Property Size :1800
-
Listing Agent: NST16593,NST52437
-
Property type : Single Family Residence
-
Zip code: 55407
-
Street: 3447 16th Avenue
-
Street: 3447 16th Avenue
Bathrooms: 1
Year: 1909
Listing Brokerage: RE/MAX Results
FEATURES
- Range
- Refrigerator
- Washer
- Dryer
- Dishwasher
- Disposal
- Freezer
- Gas Water Heater
- ENERGY STAR Qualified Appliances
- Stainless Steel Appliances
- Chandelier
DETAILS
Meticulously maintained and filled with warmth and character, this beautiful Craftsman-style home sits just one block from Powderhorn Park and steps from the Midtown Greenway. The home’s classic architectural details shine - high ceilings, rich original woodwork, stunning built-ins, and beautiful stained glass. Large windows invite an abundance of natural light throughout, creating a bright, welcoming atmosphere. Walk-in closets in several bedrooms are a thoughtful nod to modern expectations while preserving the home’s timeless charm. Enjoy peaceful mornings on the spacious 3-season front porch overlooking lush gardens and native plantings and evenings surrounded by the warmth of the wood-burning stove. The large, private backyard is an urban sanctuary with a patio for outdoor dining, space for gathering around the fire, fruit trees, raspberries, flower gardens, mature landscaping, and access to a community garden and neighborhood outdoor pizza oven - creating a perfect retreat right in the heart of the city. With the bike path just a block away, you’ll have easy access to the Chain of Lakes, the Mississippi River, and beyond. Located in one of the most vibrant neighborhoods in Minneapolis, this home offers the best of urban living - close to local coffee shops, restaurants and a wealth of culture, all while surrounded by natural beauty.
INTERIOR
Bedrooms: 3
Fin ft² / Living Area: 1800 ft²
Below Ground Living: N/A
Bathrooms: 1
Above Ground Living: 1800ft²
-
Basement Details: Daylight/Lookout Windows, Full, Unfinished,
Appliances Included:
-
- Range
- Refrigerator
- Washer
- Dryer
- Dishwasher
- Disposal
- Freezer
- Gas Water Heater
- ENERGY STAR Qualified Appliances
- Stainless Steel Appliances
- Chandelier
EXTERIOR
Air Conditioning: None
Garage Spaces: 2
Construction Materials: N/A
Foundation Size: 900ft²
Unit Amenities:
-
- Patio
- Kitchen Window
- Porch
- Natural Woodwork
- Hardwood Floors
- Ceiling Fan(s)
- Walk-In Closet
- Washer/Dryer Hookup
- Multiple Phone Lines
- Paneled Doors
- Cable
- Skylight
- Ethernet Wired
- Primary Bedroom Walk-In Closet
Heating System:
-
- Hot Water
- Radiant
- Boiler
- Wood Stove
ROOMS
| Main | Size | ft² |
|---|---|---|
| Kitchen | 11.5x11 | 131.29 ft² |
| Living Room | 15.5x11 | 238.96 ft² |
| Dining Room | 12x11 | 144 ft² |
| Den | 11x8 | 121 ft² |
| Porch | 24.5x7 | 598.21 ft² |
| Upper | Size | ft² |
|---|---|---|
| Bedroom 1 | 13x10.5 | 135.42 ft² |
| Bedroom 2 | 12.5x9 | 155.21 ft² |
| Bedroom 3 | 12.5x11 | 155.21 ft² |
LOT
Acres: N/A
Lot Size Dim.: 40x122
Longitude: 44.94
Latitude: -93.2508
Zoning: Residential-Single Family
FINANCIAL & TAXES
Tax year: 2025
Tax annual amount: $4,135
MISCELLANEOUS
Fuel System: N/A
Sewer System: City Sewer/Connected
Water System: City Water/Connected
ADDITIONAL INFORMATION
MLS#: NST7801029
Listing Brokerage: RE/MAX Results

ID: 4234518
Published: October 23, 2025
Last Update: October 23, 2025
Views: 1






