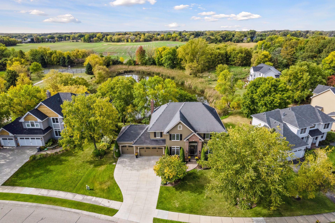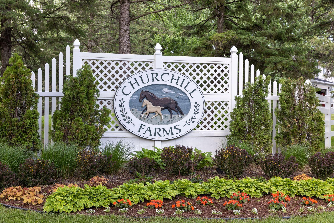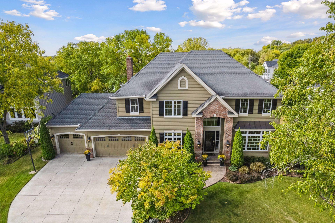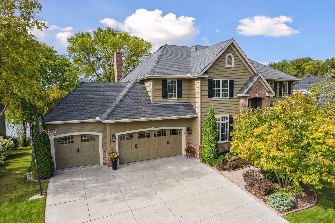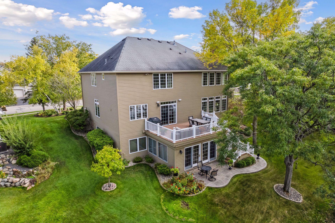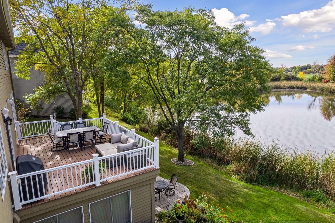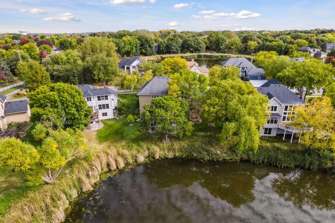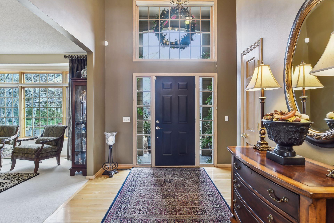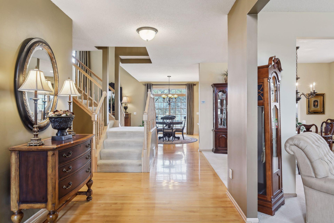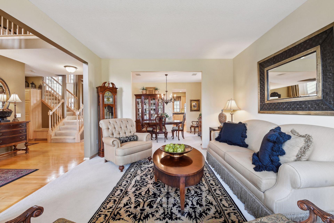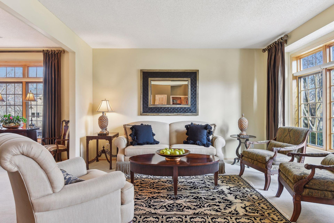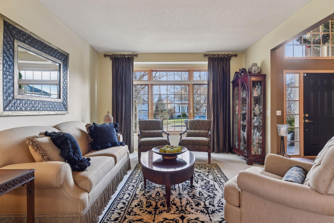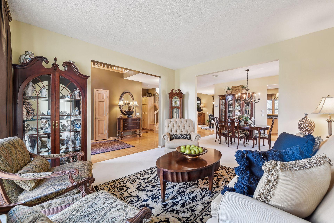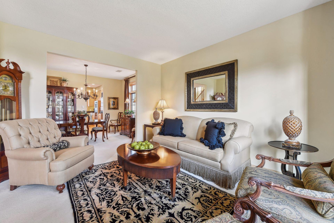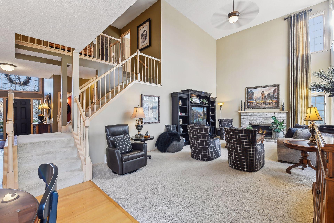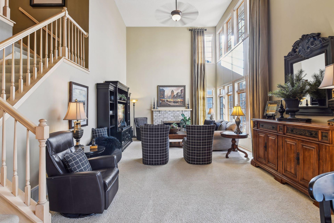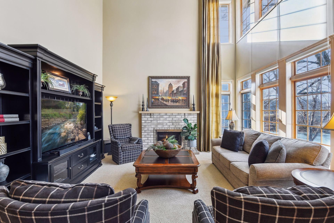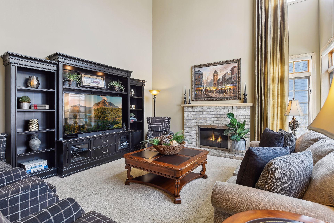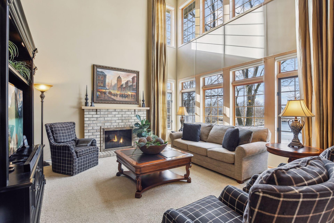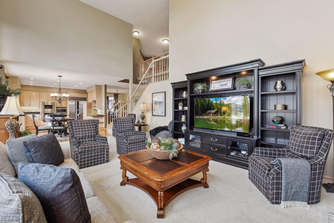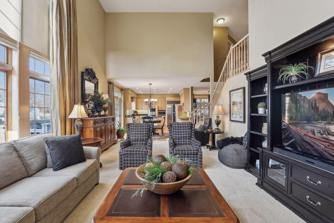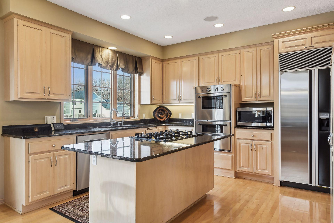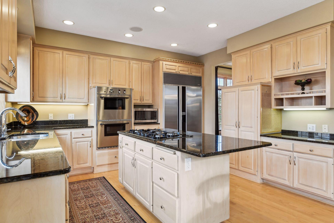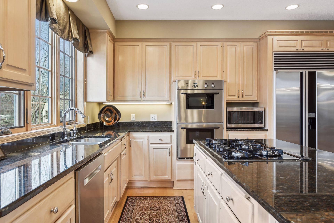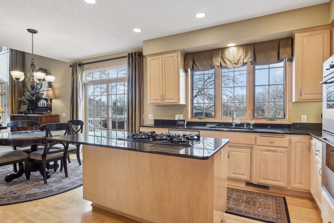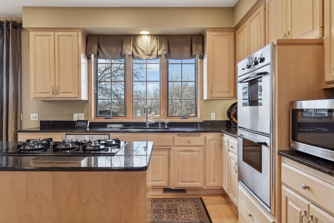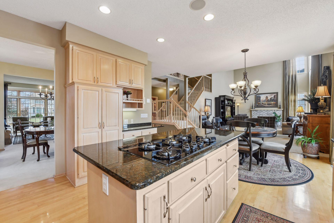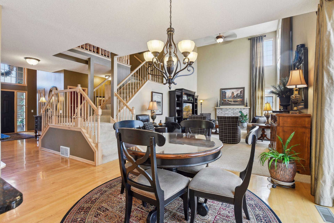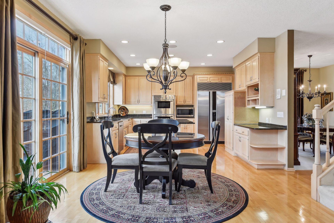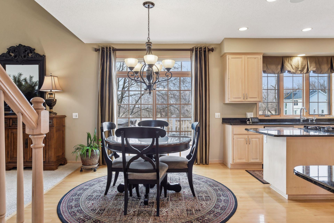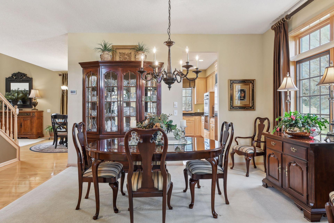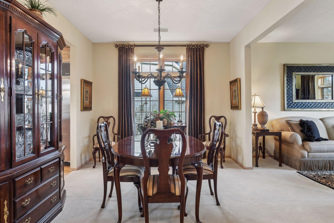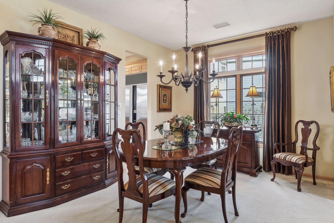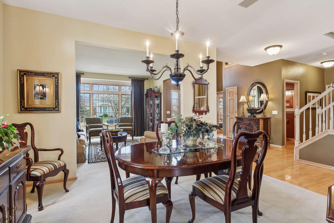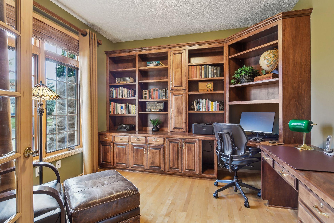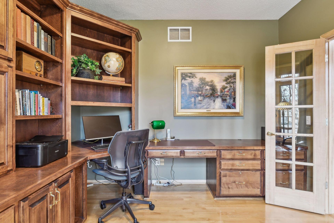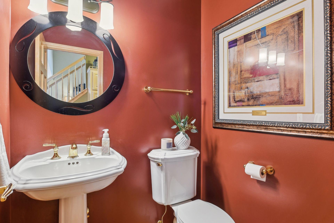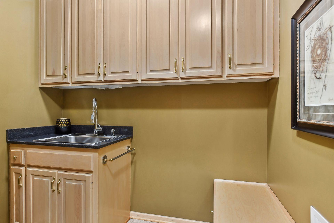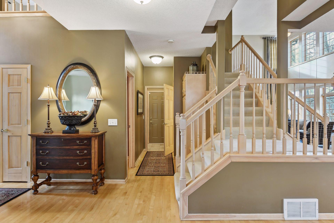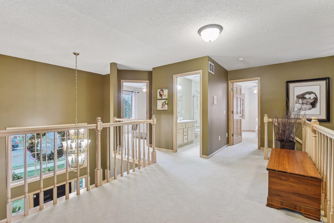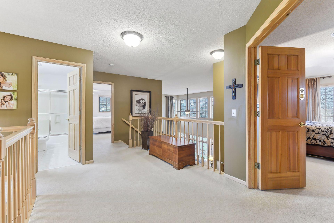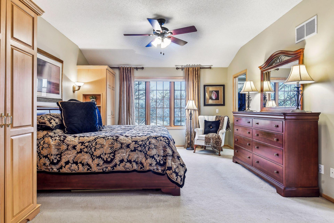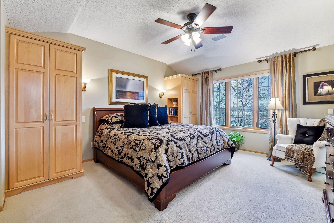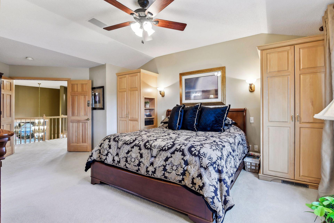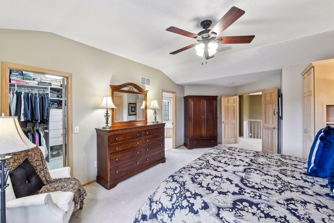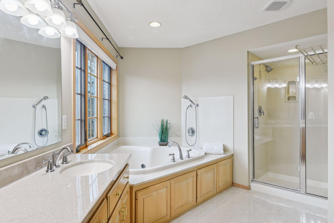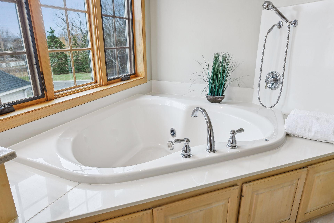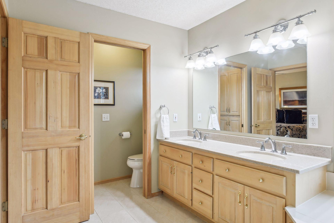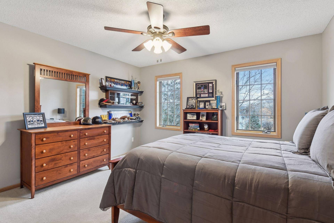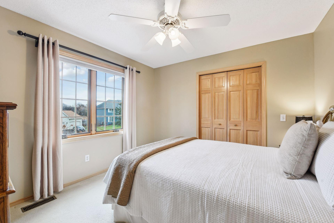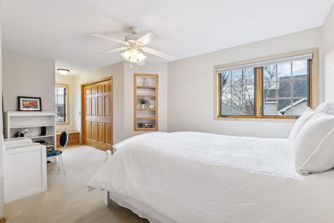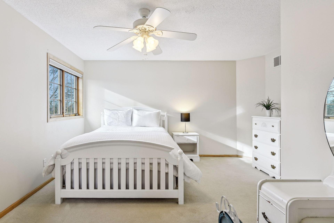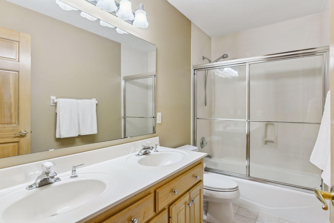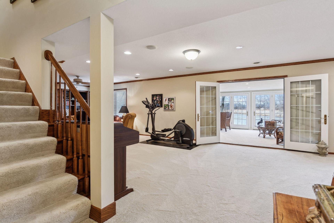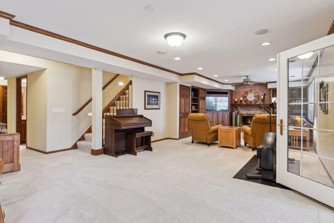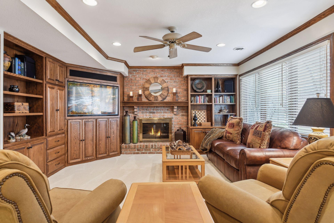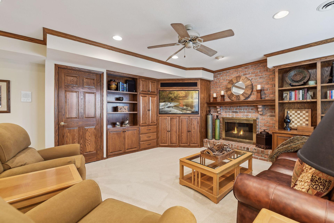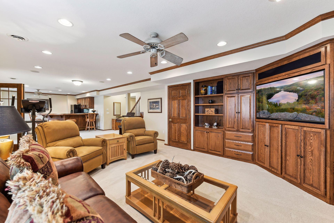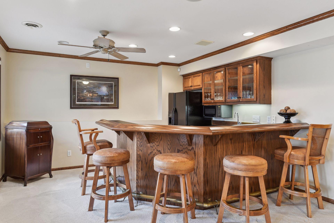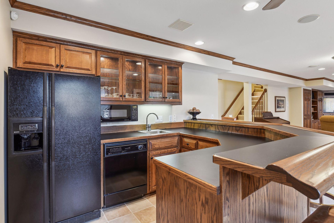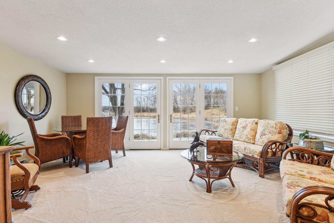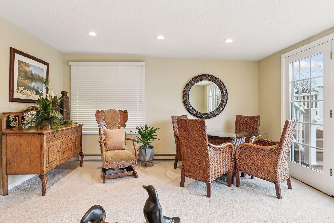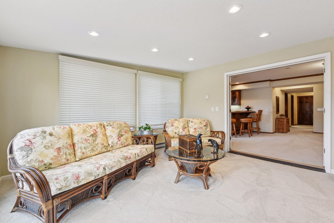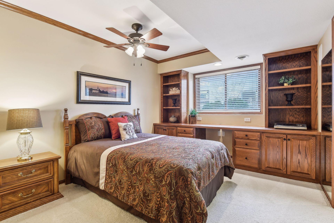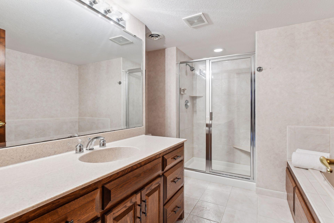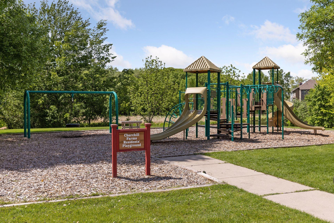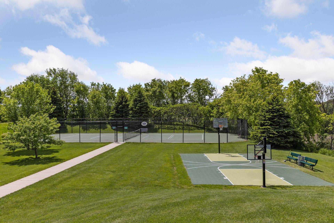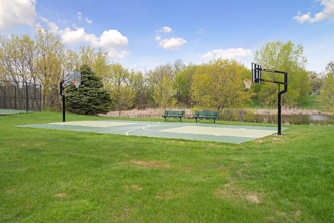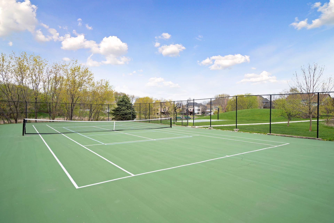3445 ZIRCON LANE
3445 Zircon Lane, Plymouth, 55447, MN
-
Price: $975,000
-
Status type: For Sale
-
City: Plymouth
-
Neighborhood: Churchill Farms
Bedrooms: 5
Property Size :4729
-
Listing Agent: NST16633,NST43835
-
Property type : Single Family Residence
-
Zip code: 55447
-
Street: 3445 Zircon Lane
-
Street: 3445 Zircon Lane
Bathrooms: 4
Year: 1993
Listing Brokerage: Coldwell Banker Burnet
FEATURES
- Refrigerator
- Washer
- Dryer
- Microwave
- Dishwasher
- Water Softener Owned
- Disposal
- Cooktop
- Wall Oven
- Gas Water Heater
- Double Oven
- Stainless Steel Appliances
DETAILS
Stunning Lundgren Brothers craftsmanship in the sought-after Churchill Farms neighborhood, Wayzata Schools. This home blends timeless charm with thoughtful design, filled with natural light and serene nature views. Step into a grand entry with beautiful hardwood floors. Work from home in style in the main floor office with French doors and custom built-ins. The chef’s kitchen offers abundant workspace, a spacious center island, double ovens, Sub-Zero fridge, and plenty of storage. Gather in the soaring two-story family room with cozy fireplace and wall of windows to the outdoors. Upstairs, the owner’s suite feels like a private retreat with spa-like bath. Three additional bedrooms share a full bath with double vanity. The finished walkout lower level is an entertainer’s dream—complete with wet bar, fireplace, four-season porch, guest suite, and full bath. Neighborhood amenities include two parks: one with playground, the other with tennis, basketball, and picnic area.
INTERIOR
Bedrooms: 5
Fin ft² / Living Area: 4729 ft²
Below Ground Living: 1763ft²
Bathrooms: 4
Above Ground Living: 2966ft²
-
Basement Details: Block, Daylight/Lookout Windows, Drain Tiled, Finished, Full, Storage Space, Sump Pump, Walkout,
Appliances Included:
-
- Refrigerator
- Washer
- Dryer
- Microwave
- Dishwasher
- Water Softener Owned
- Disposal
- Cooktop
- Wall Oven
- Gas Water Heater
- Double Oven
- Stainless Steel Appliances
EXTERIOR
Air Conditioning: Central Air
Garage Spaces: 3
Construction Materials: N/A
Foundation Size: 1889ft²
Unit Amenities:
-
Heating System:
-
- Forced Air
ROOMS
| Main | Size | ft² |
|---|---|---|
| Living Room | 14x13 | 196 ft² |
| Dining Room | 14x11 | 196 ft² |
| Family Room | 24x15 | 576 ft² |
| Kitchen | 14x14 | 196 ft² |
| Office | 14x11 | 196 ft² |
| Informal Dining Room | 12x12 | 144 ft² |
| Deck | n/a | 0 ft² |
| Upper | Size | ft² |
|---|---|---|
| Bedroom 1 | 19x14 | 361 ft² |
| Bedroom 2 | 14x13 | 196 ft² |
| Bedroom 3 | 16x14 | 256 ft² |
| Bedroom 4 | 11x11 | 121 ft² |
| Lower | Size | ft² |
|---|---|---|
| Family Room | 45x15 | 2025 ft² |
| Bedroom 5 | 12x11 | 144 ft² |
| Sun Room | 18x14 | 324 ft² |
LOT
Acres: N/A
Lot Size Dim.: 105x149x76x135
Longitude: 45.021
Latitude: -93.5206
Zoning: Residential-Single Family
FINANCIAL & TAXES
Tax year: 2025
Tax annual amount: $10,242
MISCELLANEOUS
Fuel System: N/A
Sewer System: City Sewer/Connected
Water System: City Water/Connected
ADDITIONAL INFORMATION
MLS#: NST7779239
Listing Brokerage: Coldwell Banker Burnet

ID: 4069960
Published: September 03, 2025
Last Update: September 03, 2025
Views: 16


