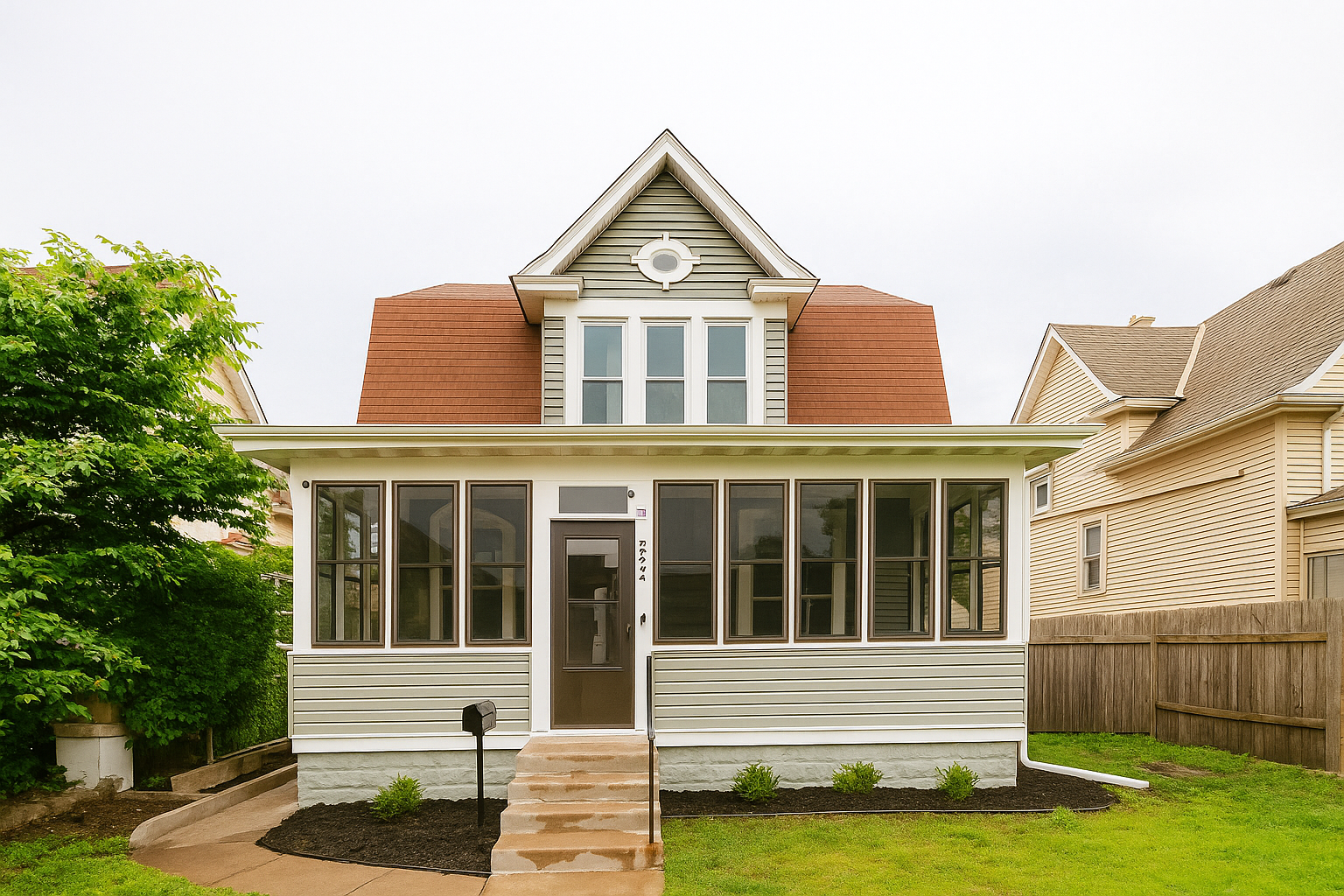3445 4TH AVENUE
3445 4th Avenue, Minneapolis, 55408, MN
-
Price: $369,999
-
Status type: For Sale
-
City: Minneapolis
-
Neighborhood: Central
Bedrooms: 3
Property Size :1795
-
Listing Agent: NST10511,NST519227
-
Property type : Single Family Residence
-
Zip code: 55408
-
Street: 3445 4th Avenue
-
Street: 3445 4th Avenue
Bathrooms: 2
Year: 1908
Listing Brokerage: Keller Williams Classic Rlty NW
FEATURES
- Refrigerator
- Washer
- Dryer
- Microwave
- Dishwasher
- Disposal
- Freezer
- Gas Water Heater
- Stainless Steel Appliances
DETAILS
Completely renovated 3-bedroom home loaded with brand-new updates! Bright kitchen with new cabinets, stainless steel appliances, and refinished hardwoods. Custom mudroom and stained staircase add style. Upstairs has new LVP flooring, an updated bath, and a finished attic with fresh carpet. Lower level offers a new bath, LVP flooring, carpet, washer/dryer, upgraded electrical panel, new water heater, new furnace, new sewer connection—and brand-new windows throughout. Exterior has fresh paint, metal porch screens, and secure front/side screen doors. Two off-street parking spots on a stamped concrete pad plus ample street parking. A permit can be obtained to build a garage on the slab—seller will build if requested, with cost negotiated into the purchase agreement. Prime Central neighborhood location, steps to Lake Street shops, bus routes, and across from Central Gym Recreation Center.
INTERIOR
Bedrooms: 3
Fin ft² / Living Area: 1795 ft²
Below Ground Living: 516ft²
Bathrooms: 2
Above Ground Living: 1279ft²
-
Basement Details: Finished, Full, Owner Access, Tile Shower,
Appliances Included:
-
- Refrigerator
- Washer
- Dryer
- Microwave
- Dishwasher
- Disposal
- Freezer
- Gas Water Heater
- Stainless Steel Appliances
EXTERIOR
Air Conditioning: None
Garage Spaces: N/A
Construction Materials: N/A
Foundation Size: 645ft²
Unit Amenities:
-
- Kitchen Window
- Porch
- Natural Woodwork
- Hardwood Floors
- Washer/Dryer Hookup
- Walk-Up Attic
Heating System:
-
- Forced Air
ROOMS
| Main | Size | ft² |
|---|---|---|
| Living Room | 12x12 | 144 ft² |
| Dining Room | 12x13 | 144 ft² |
| Kitchen | 11x11 | 121 ft² |
| Screened Porch | 23x7 | 529 ft² |
| Mud Room | 11x8 | 121 ft² |
| Upper | Size | ft² |
|---|---|---|
| Bedroom 1 | 11x10 | 121 ft² |
| Bedroom 2 | 12x12 | 144 ft² |
| Bedroom 3 | 11x7 | 121 ft² |
| Storage | 23x14 | 529 ft² |
| Bathroom | 7x11 | 49 ft² |
| Lower | Size | ft² |
|---|---|---|
| Bathroom | 11x6 | 121 ft² |
| Recreation Room | 10x23 | 100 ft² |
| Utility Room | 11x10 | 121 ft² |
LOT
Acres: N/A
Lot Size Dim.: 45x130
Longitude: 44.9399
Latitude: -93.2698
Zoning: Residential-Single Family
FINANCIAL & TAXES
Tax year: 2025
Tax annual amount: $3,049
MISCELLANEOUS
Fuel System: N/A
Sewer System: City Sewer/Connected
Water System: City Water/Connected
ADDITIONAL INFORMATION
MLS#: NST7801179
Listing Brokerage: Keller Williams Classic Rlty NW

ID: 4098512
Published: September 11, 2025
Last Update: September 11, 2025
Views: 20






