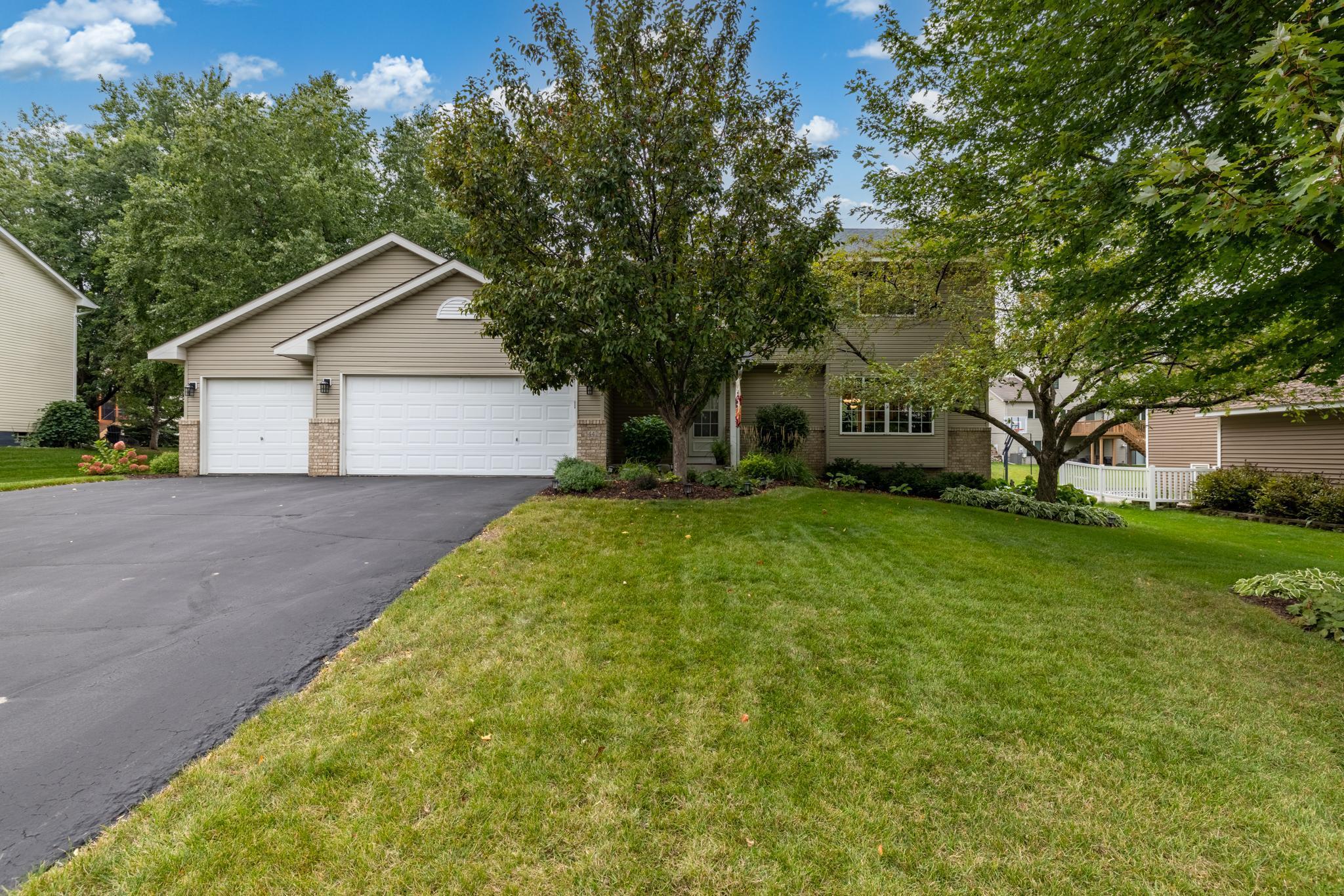3442 COMMONWEALTH AVENUE
3442 Commonwealth Avenue, Saint Paul (Woodbury), 55125, MN
-
Price: $475,000
-
Status type: For Sale
-
City: Saint Paul (Woodbury)
-
Neighborhood: N/A
Bedrooms: 5
Property Size :2639
-
Listing Agent: NST16593,NST50099
-
Property type : Single Family Residence
-
Zip code: 55125
-
Street: 3442 Commonwealth Avenue
-
Street: 3442 Commonwealth Avenue
Bathrooms: 4
Year: 1996
Listing Brokerage: RE/MAX Results
FEATURES
- Range
- Refrigerator
- Washer
- Dryer
- Microwave
- Exhaust Fan
- Dishwasher
- Water Softener Owned
- Disposal
- Gas Water Heater
- Stainless Steel Appliances
DETAILS
This wonderful one-owner home, continually and lovingly cared for, enhanced and improved, is a gem, and worthy of your most serious consideration. Offering five bedrooms, four baths, and a three-car garage, in a highly desirable location in the heart of Woodbury, and served by the very best schools, living here, you will have it all. Living, family and amusement rooms provide plenty of room for entertainment or solitude. The grounds of this property are a special treat too, created and nurtured for decades by the master garden owner. The expansive west-facing deck framed by a pergola is an ideal spot for afternoon cocktails, or to watch the kids play in the flat and spacious backyard. Located in the true heart of Woodbury, right across the street from Red Rock Elementary, imagine walking with your child, hand-in-hand to school, visiting the playgrounds, or strolling to shop at the Woodbury Farmer’s Market there. The location also allows the viewing of fireworks launched from either MHealth Fairview or Ojibway Park, and the home is also just steps away from the Woodbury Days Parade route. Living next to the walking trail, the extra space acts as a buffer, and connects you to the over 170 miles of trails Woodbury has to offer. There is nothing you need to do but enjoy living here, with brand new carpet on the upper and lower levels, a new suite of stainless-steel appliances, new roof in 2023, remodeled baths, newer baseboard trim and the addition of solid core six panel doors, and so many more improvements too numerous to list. Please see supplements. Affordably priced and right-sized, you’ll cherish this home for decades to come, just as these owners have. Buy it now, and you will be here for the Holidays!
INTERIOR
Bedrooms: 5
Fin ft² / Living Area: 2639 ft²
Below Ground Living: 798ft²
Bathrooms: 4
Above Ground Living: 1841ft²
-
Basement Details: Drain Tiled, Egress Window(s), Finished, Full, Storage Space, Sump Pump,
Appliances Included:
-
- Range
- Refrigerator
- Washer
- Dryer
- Microwave
- Exhaust Fan
- Dishwasher
- Water Softener Owned
- Disposal
- Gas Water Heater
- Stainless Steel Appliances
EXTERIOR
Air Conditioning: Central Air
Garage Spaces: 3
Construction Materials: N/A
Foundation Size: 996ft²
Unit Amenities:
-
- Kitchen Window
- Deck
- Natural Woodwork
- Hardwood Floors
- Ceiling Fan(s)
- Walk-In Closet
- Washer/Dryer Hookup
- Paneled Doors
- Cable
- Tile Floors
Heating System:
-
- Forced Air
ROOMS
| Main | Size | ft² |
|---|---|---|
| Living Room | 11x16 | 121 ft² |
| Informal Dining Room | 10x11 | 100 ft² |
| Dining Room | 11x11 | 121 ft² |
| Flex Room | 12x17 | 144 ft² |
| Kitchen | 10x12 | 100 ft² |
| Deck | 14x18 | 196 ft² |
| Bedroom 4 | 10x16 | 100 ft² |
| Upper | Size | ft² |
|---|---|---|
| Bedroom 1 | 12x14 | 144 ft² |
| Bedroom 2 | 10x10 | 100 ft² |
| Bedroom 3 | 10x12 | 100 ft² |
| Lower | Size | ft² |
|---|---|---|
| Bedroom 5 | 10x14 | 100 ft² |
| Family Room | 8x33 | 64 ft² |
| Laundry | 11x22 | 121 ft² |
| Utility Room | 11x22 | 121 ft² |
LOT
Acres: N/A
Lot Size Dim.: 80x126
Longitude: 44.9
Latitude: -92.9507
Zoning: Residential-Single Family
FINANCIAL & TAXES
Tax year: 2025
Tax annual amount: $5,332
MISCELLANEOUS
Fuel System: N/A
Sewer System: City Sewer/Connected
Water System: City Water/Connected
ADDITIONAL INFORMATION
MLS#: NST7797161
Listing Brokerage: RE/MAX Results

ID: 4281451
Published: November 07, 2025
Last Update: November 07, 2025
Views: 1






