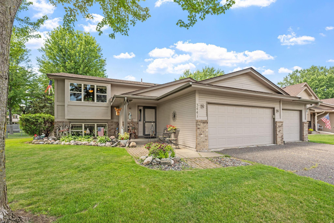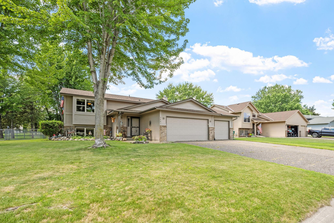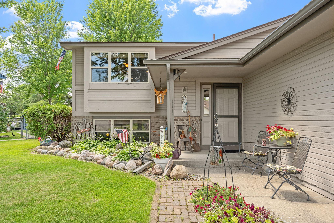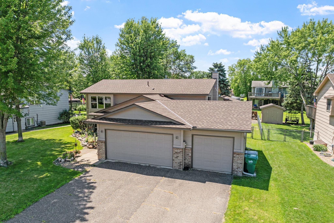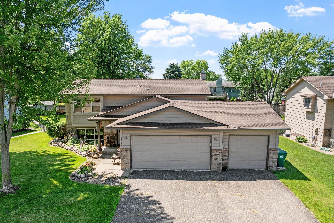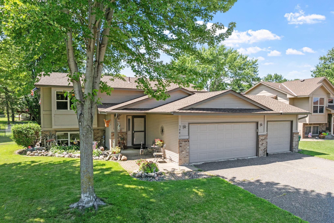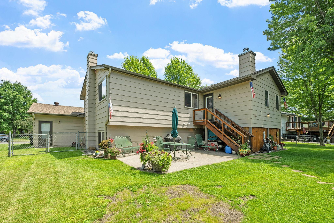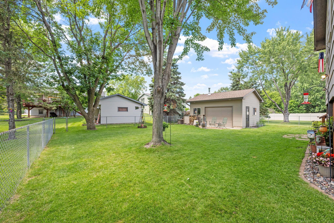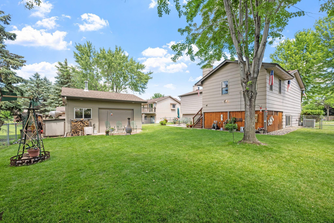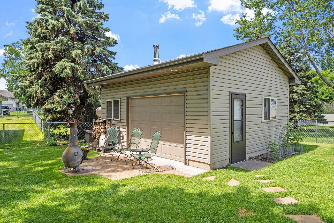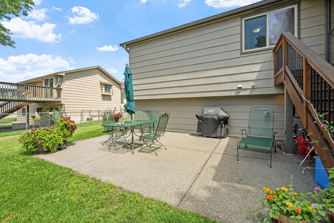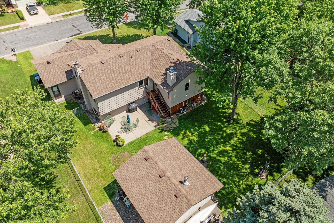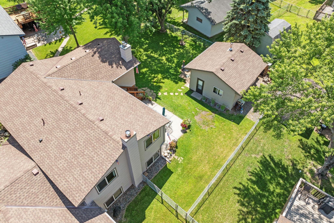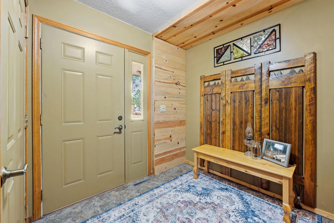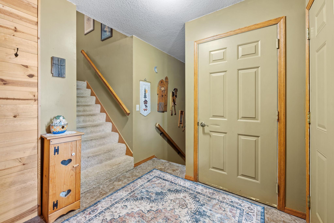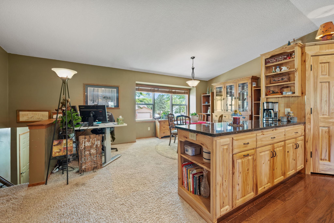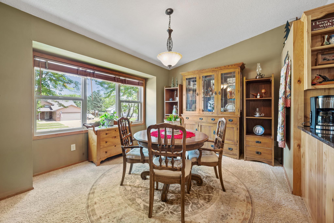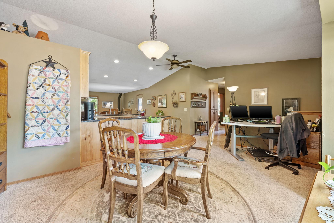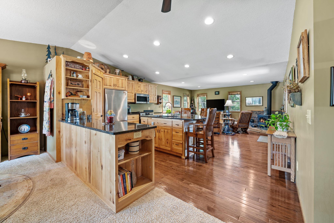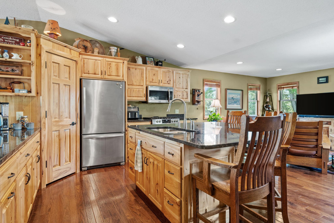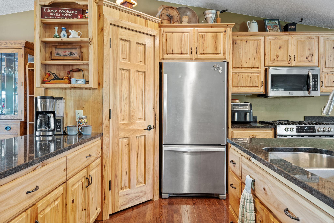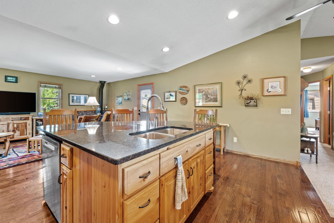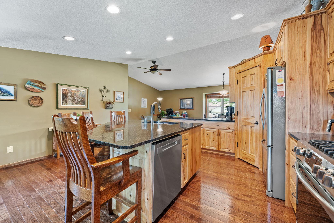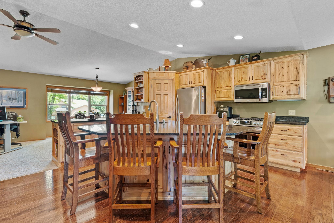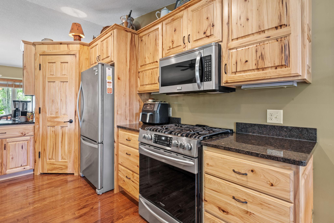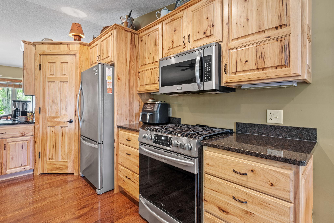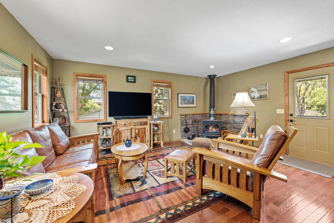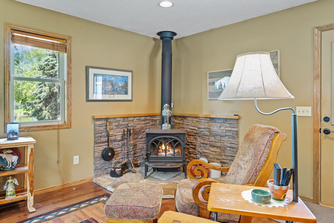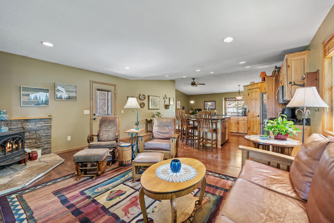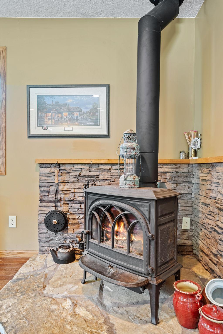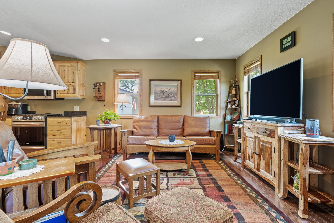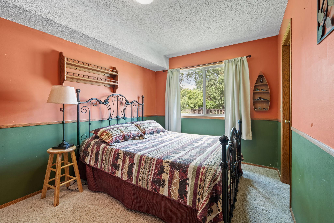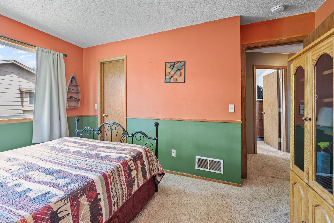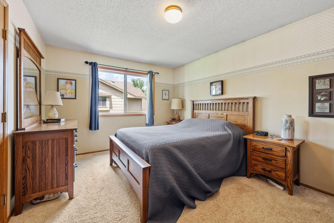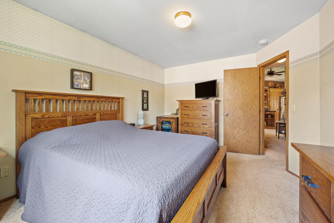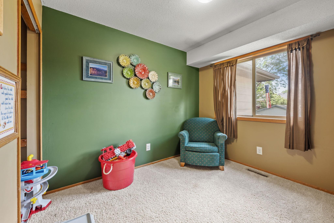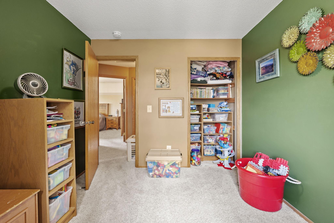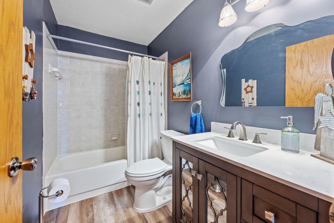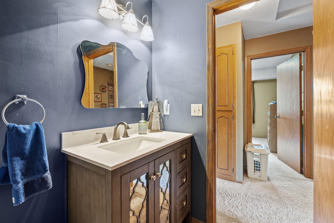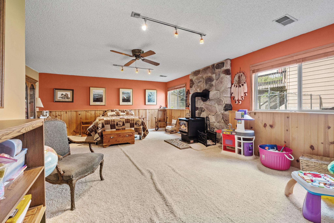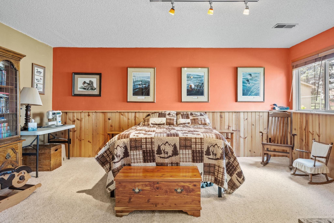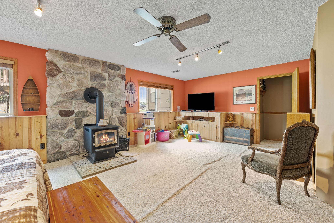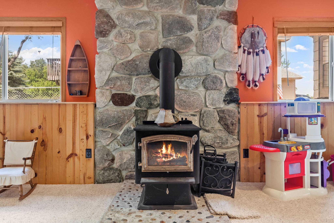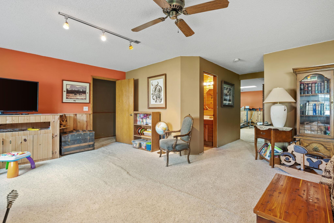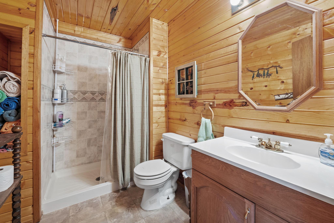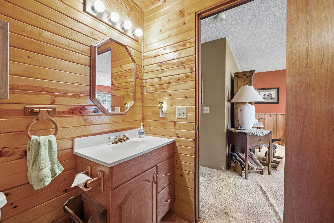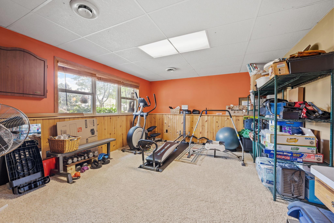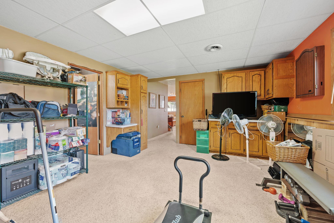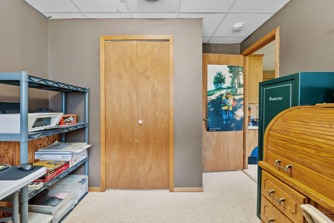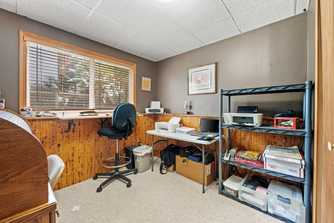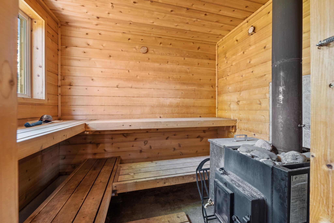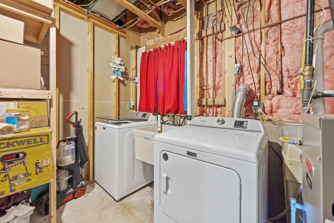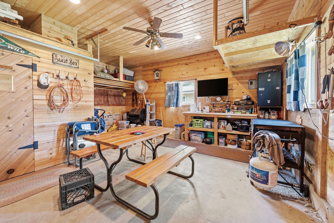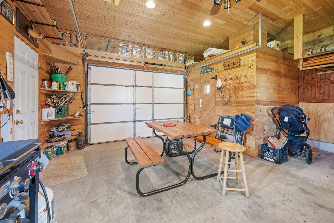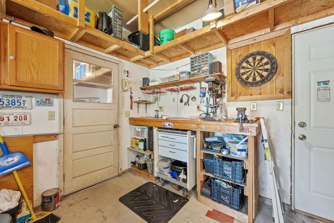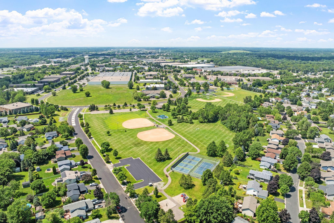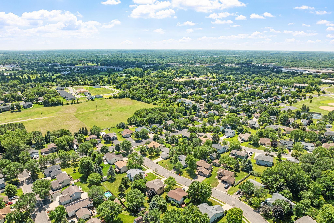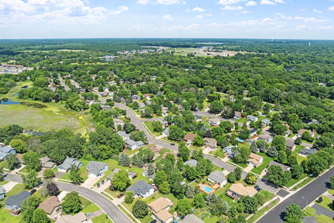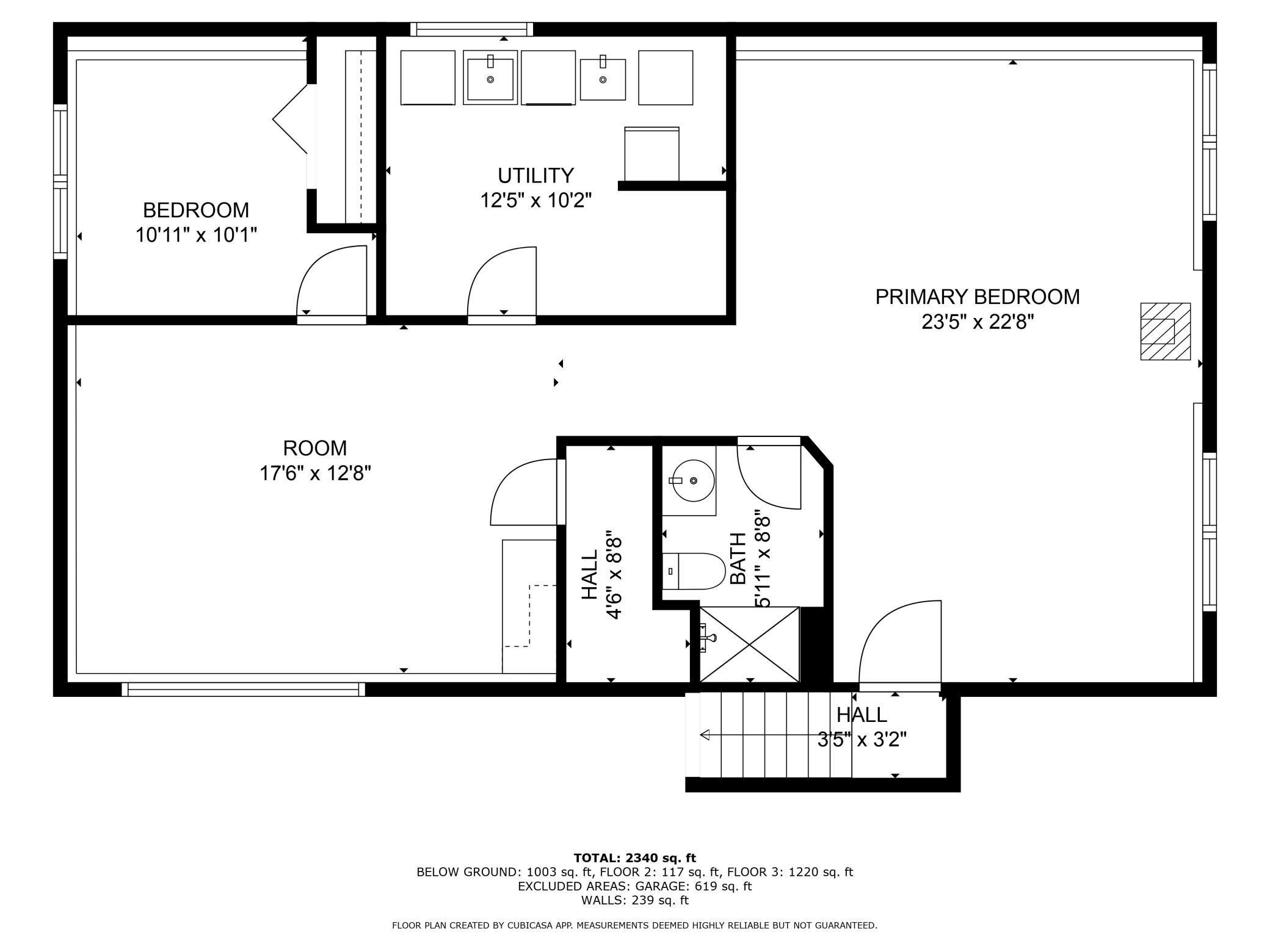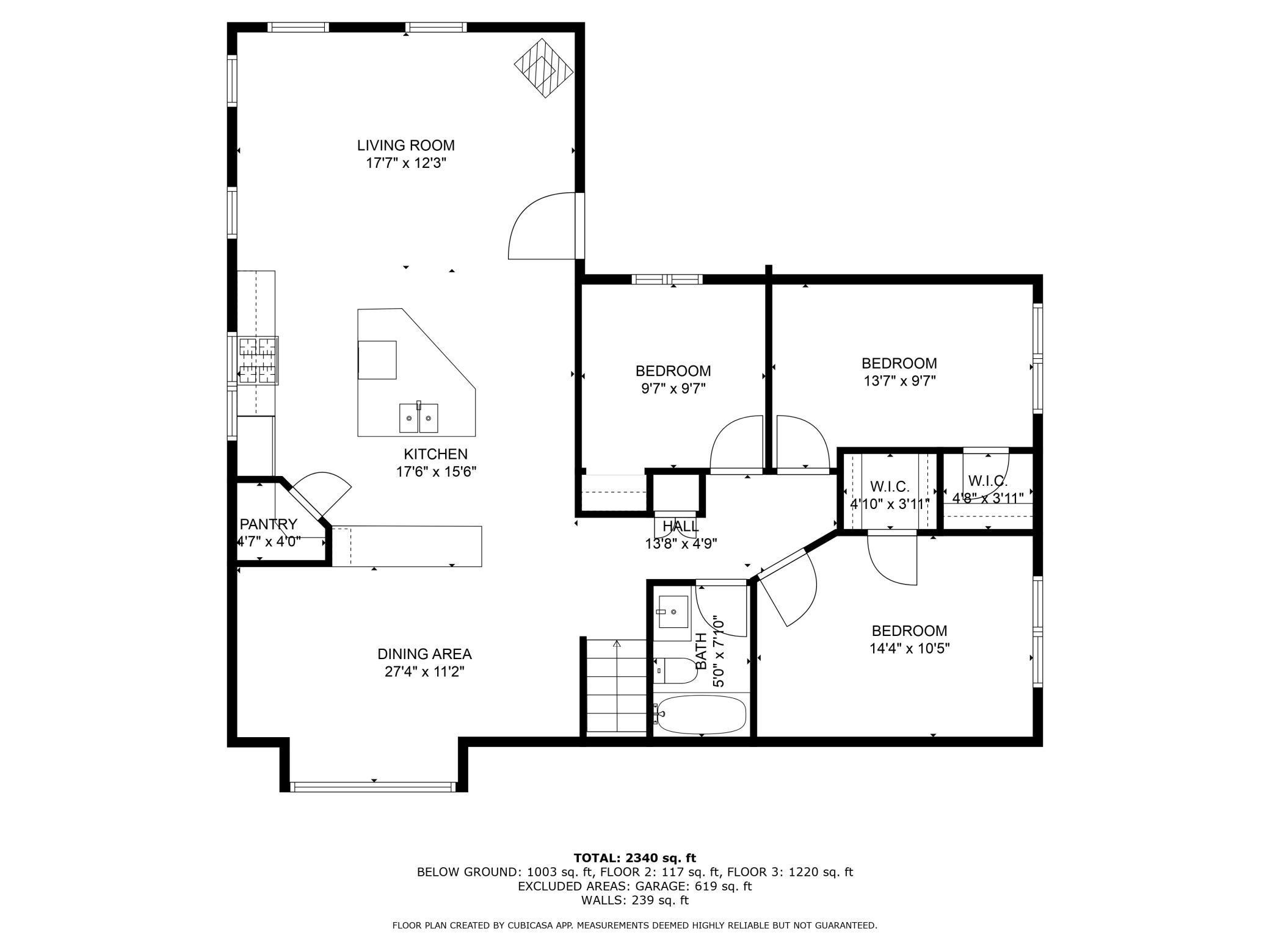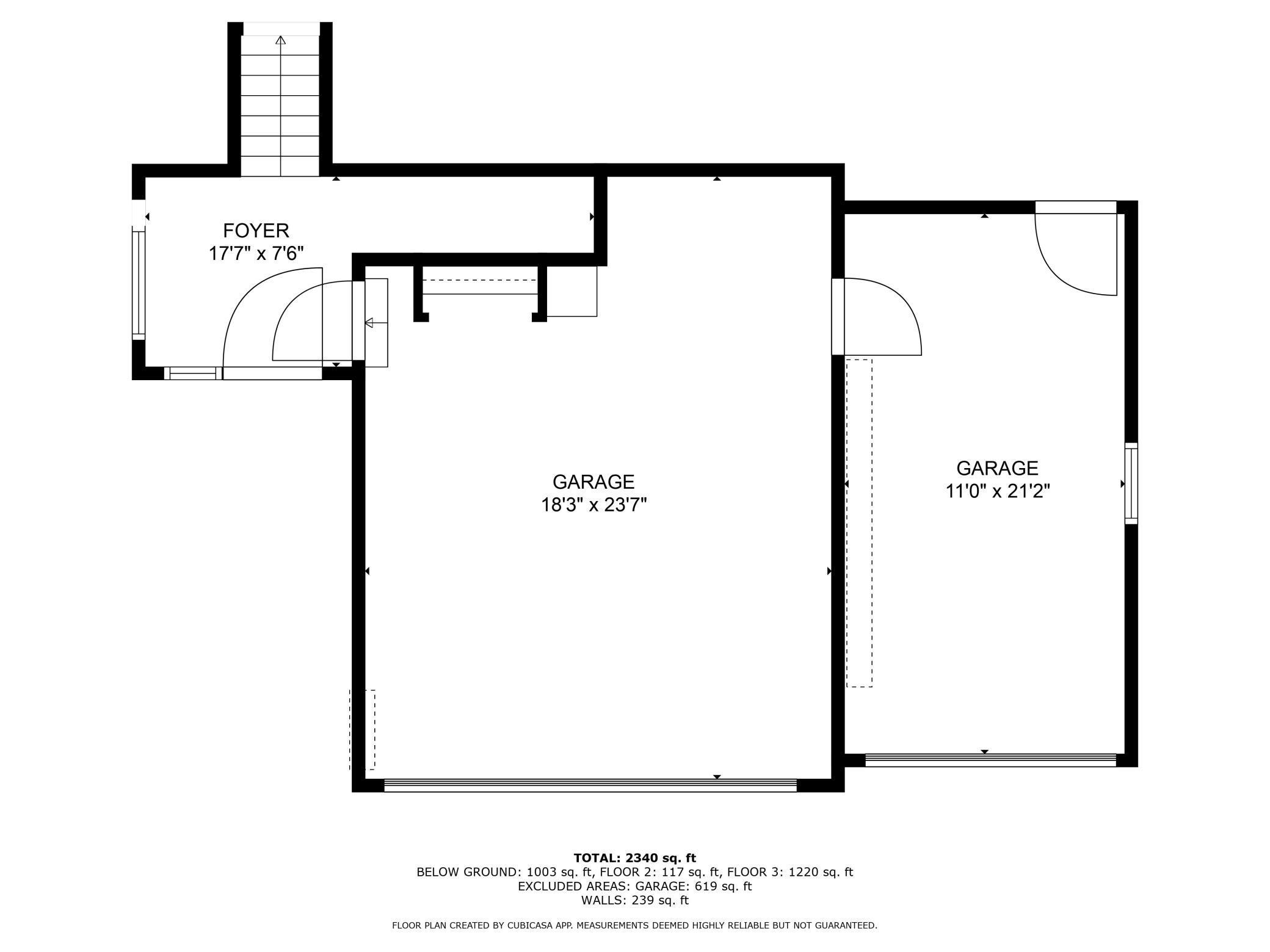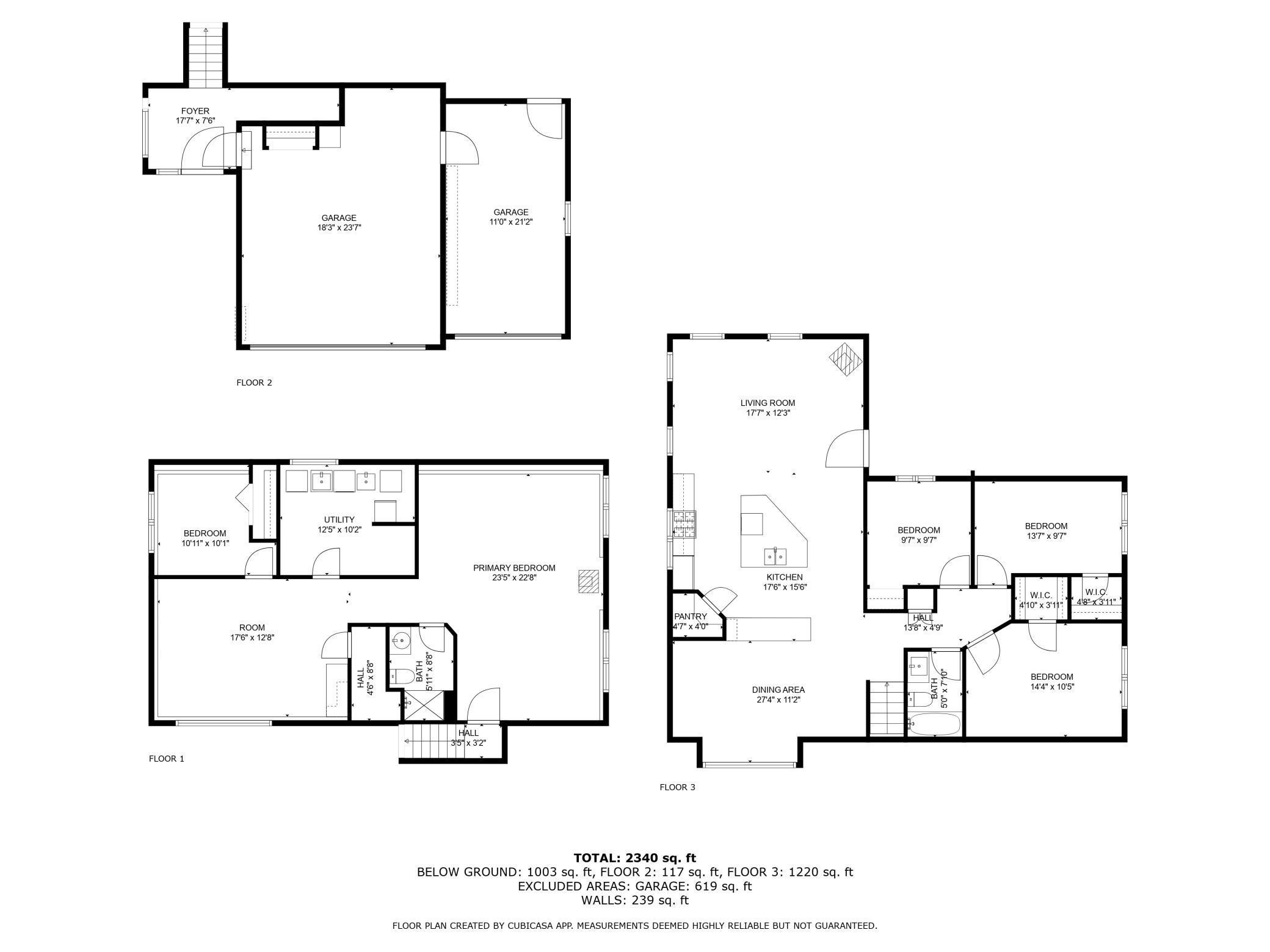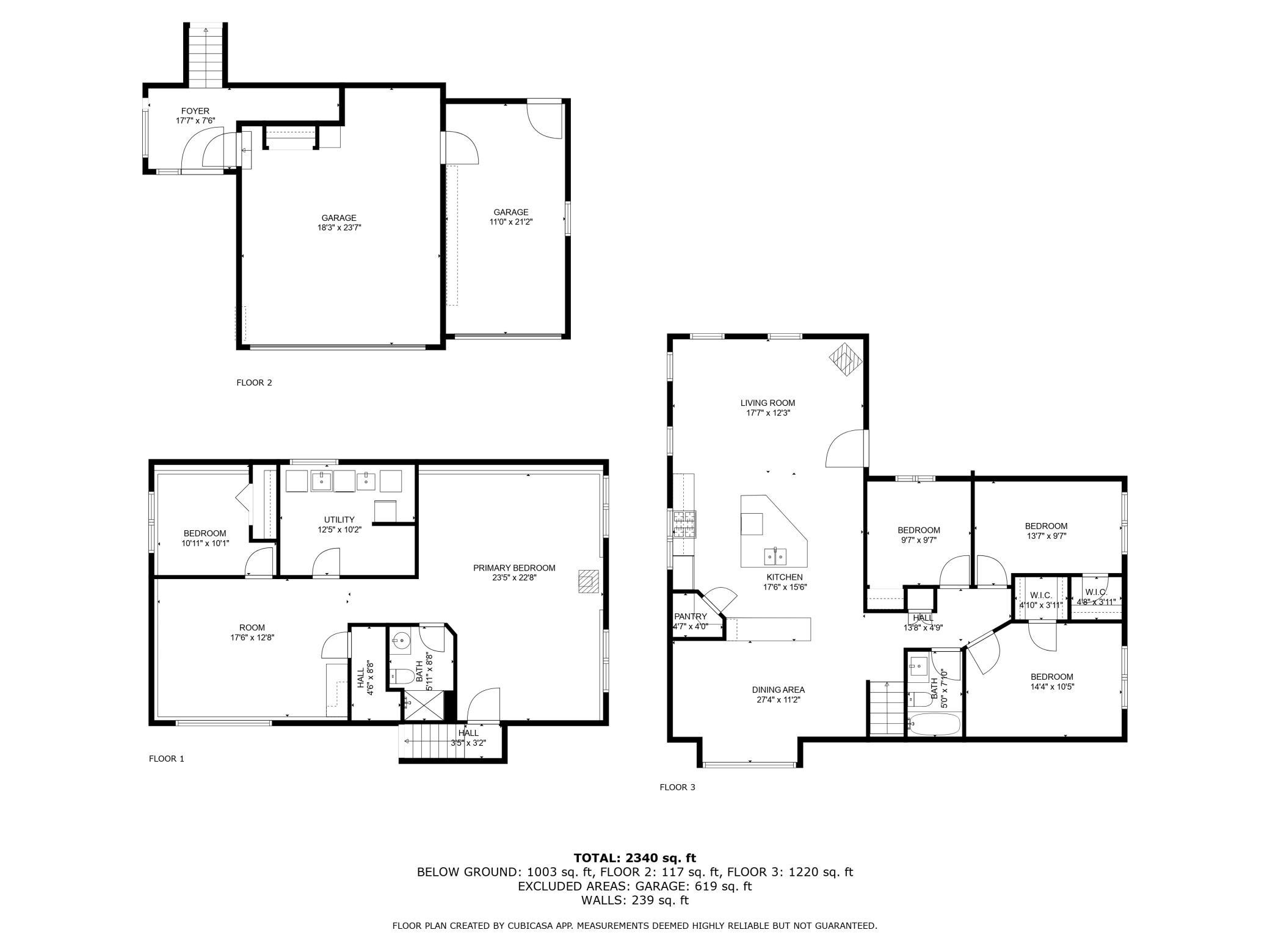3441 MINERAL POND BOULEVARD
3441 Mineral Pond Boulevard, Anoka, 55303, MN
-
Price: $425,000
-
Status type: For Sale
-
City: Anoka
-
Neighborhood: Mineral Pond 2nd Add
Bedrooms: 4
Property Size :2203
-
Listing Agent: NST1000015,NST99886
-
Property type : Single Family Residence
-
Zip code: 55303
-
Street: 3441 Mineral Pond Boulevard
-
Street: 3441 Mineral Pond Boulevard
Bathrooms: 2
Year: 1988
Listing Brokerage: Real Broker, LLC
FEATURES
- Range
- Refrigerator
- Washer
- Dryer
- Microwave
- Dishwasher
- Disposal
- Stainless Steel Appliances
DETAILS
Step inside this cozy 4-bedroom, 2-bath home and be instantly wrapped in up-north cabin vibes — without ever leaving the city. Warm wood tones and natural finishes create a welcoming atmosphere throughout, making this the kind of place where memories are made and stress fades away. The layout offers flexibility for families, guests, to stay and entertain in the huge open upper level with updated kitchen, island, cabinetry, stainless steel appliances...And for the garage lovers — this one's special. The oversized detached garage is perfect for storing your toys, tinkering on weekend projects, or building out your dream workshop. You can even sit in your own sauna! Located in a quiet neighborhood near parks and trails, this home is your chance to own a slice of Up North living in the heart of Anoka MN.
INTERIOR
Bedrooms: 4
Fin ft² / Living Area: 2203 ft²
Below Ground Living: 983ft²
Bathrooms: 2
Above Ground Living: 1220ft²
-
Basement Details: Finished, Wood,
Appliances Included:
-
- Range
- Refrigerator
- Washer
- Dryer
- Microwave
- Dishwasher
- Disposal
- Stainless Steel Appliances
EXTERIOR
Air Conditioning: Central Air
Garage Spaces: 3
Construction Materials: N/A
Foundation Size: 1003ft²
Unit Amenities:
-
- Patio
- Deck
- Porch
- Natural Woodwork
- Hardwood Floors
- Ceiling Fan(s)
- Washer/Dryer Hookup
- In-Ground Sprinkler
- Exercise Room
- Sauna
- Kitchen Center Island
- Tile Floors
Heating System:
-
- Forced Air
- Fireplace(s)
ROOMS
| Main | Size | ft² |
|---|---|---|
| Living Room | 18x13 | 324 ft² |
| Kitchen | 18x16 | 324 ft² |
| Dining Room | 28x12 | 784 ft² |
| Bedroom 1 | 14x10 | 196 ft² |
| Bedroom 2 | 10x10 | 100 ft² |
| Bedroom 3 | 15x11 | 225 ft² |
| Lower | Size | ft² |
|---|---|---|
| Bedroom 4 | 11x10 | 121 ft² |
| Family Room | 24x23 | 576 ft² |
| Flex Room | 18x13 | 324 ft² |
LOT
Acres: N/A
Lot Size Dim.: 132x71x132x71
Longitude: 45.2175
Latitude: -93.3972
Zoning: Residential-Single Family
FINANCIAL & TAXES
Tax year: 2024
Tax annual amount: $3,769
MISCELLANEOUS
Fuel System: N/A
Sewer System: City Sewer/Connected
Water System: City Water/Connected
ADDITIONAL INFORMATION
MLS#: NST7769825
Listing Brokerage: Real Broker, LLC

ID: 3878801
Published: July 11, 2025
Last Update: July 11, 2025
Views: 10


