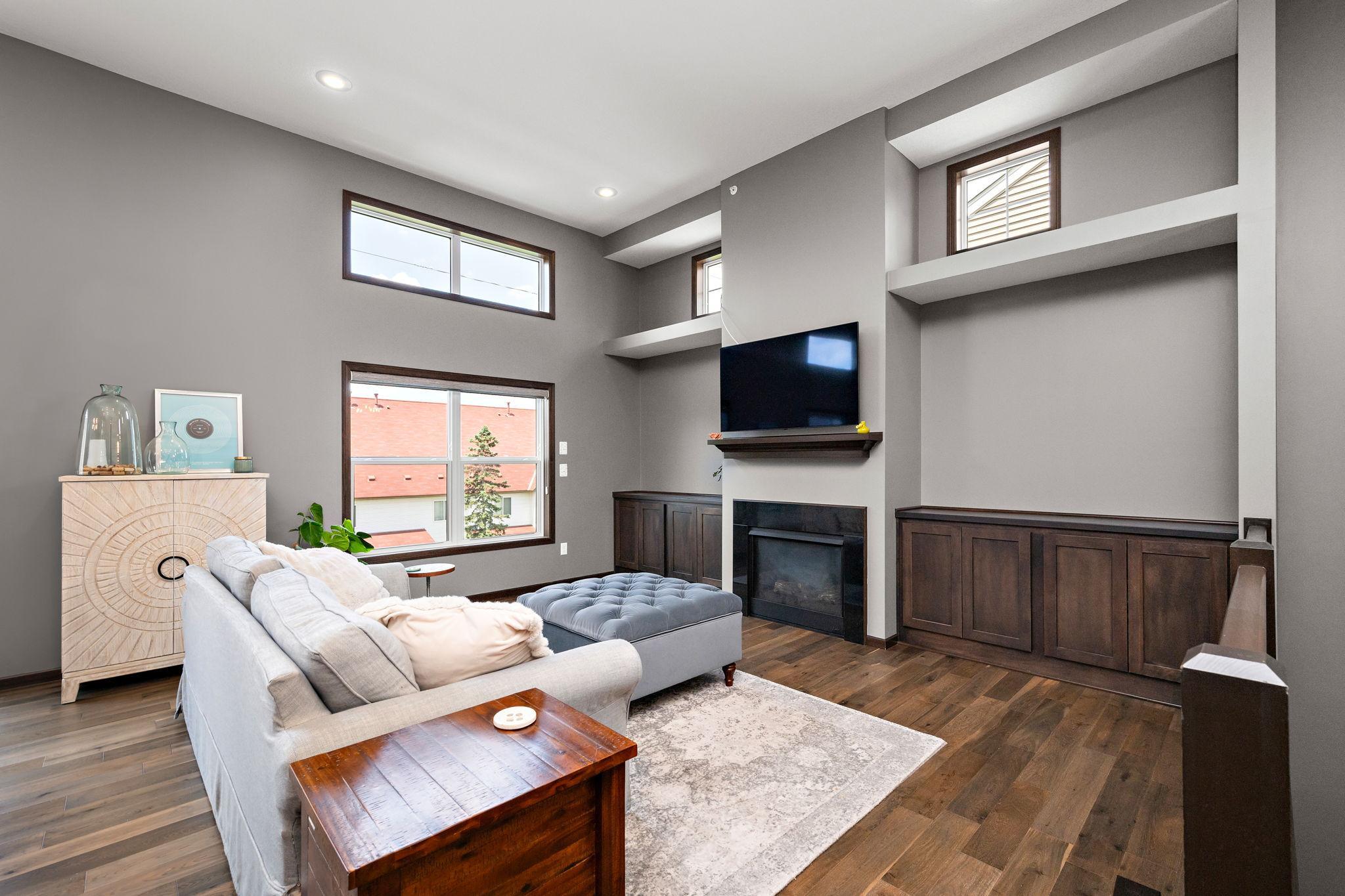344 STONEWOOD PLACE
344 Stonewood Place, Burnsville, 55306, MN
-
Price: $379,900
-
Status type: For Sale
-
City: Burnsville
-
Neighborhood: The Summit At Buck Hill Third Add
Bedrooms: 3
Property Size :1935
-
Listing Agent: NST19514,NST76971
-
Property type : Townhouse Side x Side
-
Zip code: 55306
-
Street: 344 Stonewood Place
-
Street: 344 Stonewood Place
Bathrooms: 3
Year: 2019
Listing Brokerage: Vaith Realty LLC
FEATURES
- Range
- Refrigerator
- Washer
- Dryer
- Microwave
- Dishwasher
- Water Softener Owned
- Disposal
- Humidifier
- Gas Water Heater
- Stainless Steel Appliances
DETAILS
Upgrades! Upgrades! This luxurious End Unit townhome is packed with builder upgrades and truly turn-key for the next owner. This meticulously cared for home was thoughtfully designed with custom closet organization in all 3 bedrooms, additional storage lockers to maximize the foyer area, and even custom bathroom storage solutions. If there was an upgrade option, it was picked out during the selection process. Hardwood floors throughout the main and upper levels including the stairs, LVP flooring in the lower level, unique lighting options, quartz countertops, slow close kitchen cabinets, pull-out shelving in pantry, and custom built-in laundry cabinets all contribute to the high-end feel. Even more improvements have been added recently to include the classic subway tile backsplash in the kitchen, fresh paint throughout, new water softener and new washer. Enter the expansive foyer from the front door or garage with a well appointed landing zone that is organized with the help of a custom built-in storage area, thoughtfully crafted for keeping everything in one place. The open concept main level is a true delight with a sun drenched living area, kitchen and dining room leading out to the deck. The upper level offers an oasis with a private primary bedroom, ensuite, and walk-in closet. A second bedroom, bathroom, and conveniently located laundry room complete this level. The lower level has a large family room, third bedroom, bathroom and walks out to the patio. Easy access to local amenities like the 2 nearby parks, shopping, top-rated schools, and both I-35E & 35W for commuting.
INTERIOR
Bedrooms: 3
Fin ft² / Living Area: 1935 ft²
Below Ground Living: 561ft²
Bathrooms: 3
Above Ground Living: 1374ft²
-
Basement Details: Finished, Full, Walkout,
Appliances Included:
-
- Range
- Refrigerator
- Washer
- Dryer
- Microwave
- Dishwasher
- Water Softener Owned
- Disposal
- Humidifier
- Gas Water Heater
- Stainless Steel Appliances
EXTERIOR
Air Conditioning: Central Air
Garage Spaces: 2
Construction Materials: N/A
Foundation Size: 624ft²
Unit Amenities:
-
- Patio
- Deck
- Hardwood Floors
- Ceiling Fan(s)
- Walk-In Closet
- Vaulted Ceiling(s)
- Washer/Dryer Hookup
- Security System
- Indoor Sprinklers
- Kitchen Center Island
- Primary Bedroom Walk-In Closet
Heating System:
-
- Forced Air
ROOMS
| Second | Size | ft² |
|---|---|---|
| Bedroom 1 | 15 x 13 | 225 ft² |
| Primary Bathroom | 11 x 9 | 121 ft² |
| Bedroom 2 | 13 x 12 | 169 ft² |
| Bathroom | 11 x 6 | 121 ft² |
| Laundry | 5 x 5 | 25 ft² |
| First | Size | ft² |
|---|---|---|
| Living Room | 16 x 16 | 256 ft² |
| Kitchen | 11 x 9 | 121 ft² |
| Dining Room | 10 x 9 | 100 ft² |
| Deck | 12 x 10 | 144 ft² |
| Main | Size | ft² |
|---|---|---|
| Foyer | 24 x 7 | 576 ft² |
| Lower | Size | ft² |
|---|---|---|
| Bedroom 3 | 12 x 11 | 144 ft² |
| Bathroom | 11 x 5 | 121 ft² |
| Family Room | 16 x 14 | 256 ft² |
| Patio | 9 x 9 | 81 ft² |
LOT
Acres: N/A
Lot Size Dim.: Common
Longitude: 44.728
Latitude: -93.2878
Zoning: Residential-Single Family
FINANCIAL & TAXES
Tax year: 2025
Tax annual amount: $4,174
MISCELLANEOUS
Fuel System: N/A
Sewer System: City Sewer/Connected
Water System: City Water/Connected
ADDITIONAL INFORMATION
MLS#: NST7772828
Listing Brokerage: Vaith Realty LLC

ID: 4071956
Published: September 04, 2025
Last Update: September 04, 2025
Views: 11






