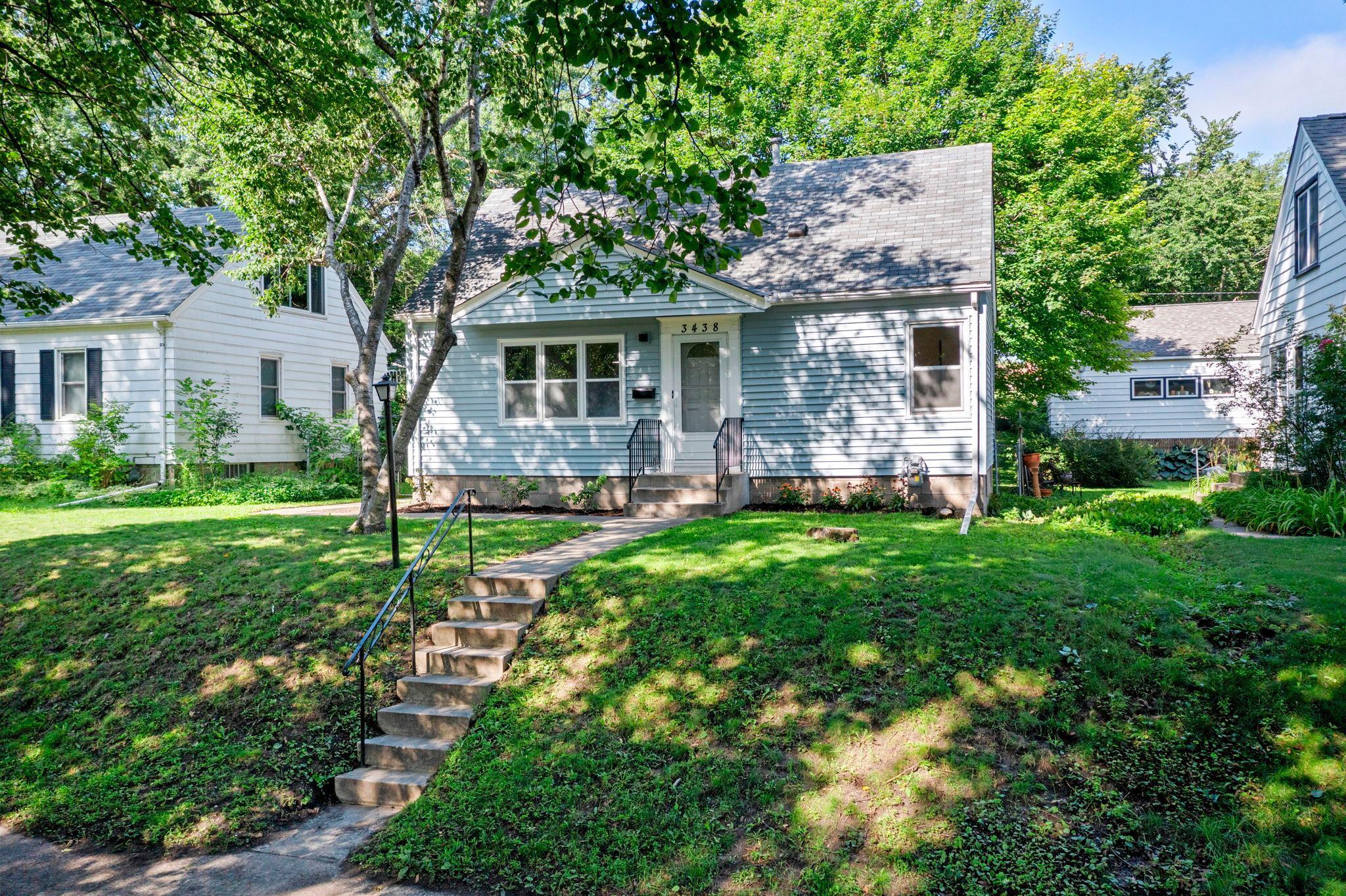3438 TAYLOR STREET
3438 Taylor Street, Minneapolis, 55418, MN
-
Price: $415,000
-
Status type: For Sale
-
City: Minneapolis
-
Neighborhood: Waite Park
Bedrooms: 4
Property Size :1506
-
Listing Agent: NST15037,NST85701
-
Property type : Single Family Residence
-
Zip code: 55418
-
Street: 3438 Taylor Street
-
Street: 3438 Taylor Street
Bathrooms: 2
Year: 1950
Listing Brokerage: RE/MAX Advantage Plus
FEATURES
- Range
- Refrigerator
- Washer
- Dryer
- Microwave
- Dishwasher
- Disposal
- Stainless Steel Appliances
DETAILS
This beautifully updated home in the highly sought-after Waite Park neighborhood combines classic charm with modern updates, truly move-in ready! The sellers have thoughtfully improved nearly every inch of this property, from mechanicals to finishes, ensuring peace of mind for years to come. Step inside to find a bright and stylish kitchen with brand-new cabinets, quartz countertops, tiled backsplash, new appliances (refrigerator, electric stove, microwave, dishwasher, disposal), and fresh luxury vinyl plank flooring. The bathrooms have been completely redone with new tile, tub, vanities, lighted mirrors, fan/light combos, and even a new upstairs shower with built-in shelving. Bedrooms on both the main and upper levels feature all-new windows, lighting, and closet systems, plus a newly added upstairs bedroom. Gorgeous refinished hardwood floors carry throughout the main level, while fresh carpet creates a cozy feel upstairs and in the lower level. The primary suite on the upper level has a rare private bathroom with shower. The basement remodel includes a new 4th bedroom/office with egress window and barn door, all new drywall, carpet, fresh paint, updated electrical, and a new hot water heater. Mechanical upgrades include a new AC unit, cleaned HVAC system, and updated venting. Outside, enjoy fresh landscaping with new sod, mulch, tree/brush cleanup, and a painted exterior with new trim, fascia, lights, and railings. Even the garage was refreshed with seal repairs, caulking, and exterior paint. Waite Park is one of Minneapolis’s most beloved neighborhoods, known for its tree-lined streets, community feel, and easy access to both city life and green spaces. You’re just steps from Waite Park and Columbia Park, featuring trails, golf, and playgrounds. Grab a bite at local favorites like The Coffee Shop Northeast, Hazel’s Northeast, or Sarah Jane’s Bakery, or bike over to Northeast Arts District for galleries, breweries, and restaurants. The Grand Rounds Scenic Byway Trail and Mississippi River trails are nearby, making it easy to enjoy the outdoors. Downtown Minneapolis and the University of Minnesota are just minutes away. With so many thoughtful updates and a location full of amenities, this Waite Park charmer won’t last long!
INTERIOR
Bedrooms: 4
Fin ft² / Living Area: 1506 ft²
Below Ground Living: 431ft²
Bathrooms: 2
Above Ground Living: 1075ft²
-
Basement Details: Full, Partially Finished,
Appliances Included:
-
- Range
- Refrigerator
- Washer
- Dryer
- Microwave
- Dishwasher
- Disposal
- Stainless Steel Appliances
EXTERIOR
Air Conditioning: Central Air
Garage Spaces: 2
Construction Materials: N/A
Foundation Size: 717ft²
Unit Amenities:
-
- Patio
- Natural Woodwork
- Hardwood Floors
Heating System:
-
- Forced Air
ROOMS
| Main | Size | ft² |
|---|---|---|
| Living Room | 19x11 | 361 ft² |
| Kitchen | 14x11 | 196 ft² |
| Bedroom 1 | 12x11 | 144 ft² |
| Bedroom 2 | 12x8 | 144 ft² |
| Upper | Size | ft² |
|---|---|---|
| Bedroom 3 | 22x11 | 484 ft² |
| Loft | 11x11 | 121 ft² |
| Lower | Size | ft² |
|---|---|---|
| Family Room | 30x10 | 900 ft² |
| Bedroom 4 | 11x10 | 121 ft² |
LOT
Acres: N/A
Lot Size Dim.: 49x124
Longitude: 45.0307
Latitude: -93.2439
Zoning: Residential-Single Family
FINANCIAL & TAXES
Tax year: 2025
Tax annual amount: $4,179
MISCELLANEOUS
Fuel System: N/A
Sewer System: City Sewer/Connected
Water System: City Water/Connected
ADDITIONAL INFORMATION
MLS#: NST7791595
Listing Brokerage: RE/MAX Advantage Plus

ID: 4030286
Published: August 22, 2025
Last Update: August 22, 2025
Views: 1






