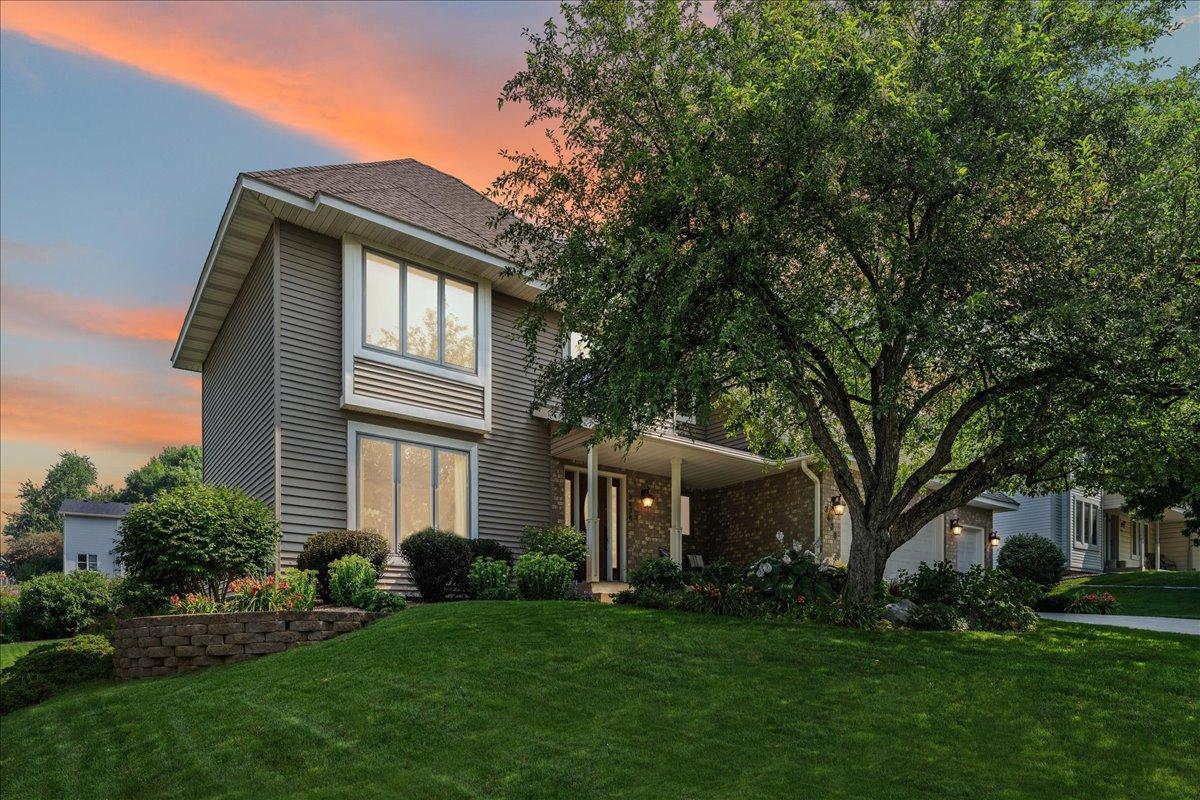3438 CHURCHILL DRIVE
3438 Churchill Drive, Saint Paul (Woodbury), 55125, MN
-
Price: $550,000
-
Status type: For Sale
-
City: Saint Paul (Woodbury)
-
Neighborhood: Woodlane Hills 8th Add
Bedrooms: 4
Property Size :3223
-
Listing Agent: NST16765,NST50436
-
Property type : Single Family Residence
-
Zip code: 55125
-
Street: 3438 Churchill Drive
-
Street: 3438 Churchill Drive
Bathrooms: 4
Year: 1988
Listing Brokerage: Keller Williams Premier Realty
FEATURES
- Range
- Refrigerator
- Washer
- Dryer
- Dishwasher
- Water Softener Owned
- Disposal
- Gas Water Heater
DETAILS
Welcome to this well-appointed two-story home in Woodbury, thoughtfully designed for modern family living. The sweeping layout includes four bedrooms, four bathrooms, and a spacious three-car garage with adjoining mudroom. On the main level, a formal living and dining room leads into the heart of the home—an open, light-filled kitchen with granite counters, stainless steel appliances, and cabinetry galore. Through the informal dining you will find the adjacent family room, anchored by a cozy gas fireplace that features large windows that overlook the backyard oasis where the various flowers will seem to bloom all summer long! Upstairs to the right, you will find a private primary suite with a walk-in closet, and a luxurious bath with a large granite vanity, soaking tub, and custom tile separate shower. Opposite the primary suite, you will find three generously sized bedrooms and a full bath providing comfort and privacy while keeping you and the kids all on the same level! The lower level adds flexible living with a workout area, half bath, and recreation room—perfect for the kids to play on those long winter days, a home office, or entertainment area. Outside, enjoy summer evenings on the deck or paver patio amid mature landscaping that defines a serene backyard retreat. So quiet you could almost hear a pin drop… And with an oversized three-car garage, kids' sports gear and storage have never been this organized. Located within top-rated ISD 833 and just minutes from Woodbury Lakes, shopping, dining, parks and trails, this home is built for families who crave space, style, and suburban convenience. Welcome home!
INTERIOR
Bedrooms: 4
Fin ft² / Living Area: 3223 ft²
Below Ground Living: 697ft²
Bathrooms: 4
Above Ground Living: 2526ft²
-
Basement Details: Block, Drain Tiled, Finished, Full, Sump Pump,
Appliances Included:
-
- Range
- Refrigerator
- Washer
- Dryer
- Dishwasher
- Water Softener Owned
- Disposal
- Gas Water Heater
EXTERIOR
Air Conditioning: Central Air
Garage Spaces: 3
Construction Materials: N/A
Foundation Size: 1176ft²
Unit Amenities:
-
- Kitchen Window
- Washer/Dryer Hookup
Heating System:
-
- Forced Air
ROOMS
| Main | Size | ft² |
|---|---|---|
| Living Room | 16x12 | 256 ft² |
| Dining Room | 14x12 | 196 ft² |
| Family Room | 13x19 | 169 ft² |
| Kitchen | 14x12 | 196 ft² |
| Four Season Porch | 15x14 | 225 ft² |
| Informal Dining Room | 13x11 | 169 ft² |
| Upper | Size | ft² |
|---|---|---|
| Bedroom 1 | 20x13 | 400 ft² |
| Bedroom 2 | 13x11 | 169 ft² |
| Bedroom 3 | 14x12 | 196 ft² |
| Bedroom 4 | 11x10 | 121 ft² |
| Lower | Size | ft² |
|---|---|---|
| Amusement Room | 32x14 | 1024 ft² |
LOT
Acres: N/A
Lot Size Dim.: 160x95
Longitude: 44.8988
Latitude: -92.9574
Zoning: Residential-Single Family
FINANCIAL & TAXES
Tax year: 2025
Tax annual amount: $6,107
MISCELLANEOUS
Fuel System: N/A
Sewer System: City Sewer/Connected
Water System: City Water/Connected
ADDITIONAL INFORMATION
MLS#: NST7747023
Listing Brokerage: Keller Williams Premier Realty

ID: 3958910
Published: August 04, 2025
Last Update: August 04, 2025
Views: 1






