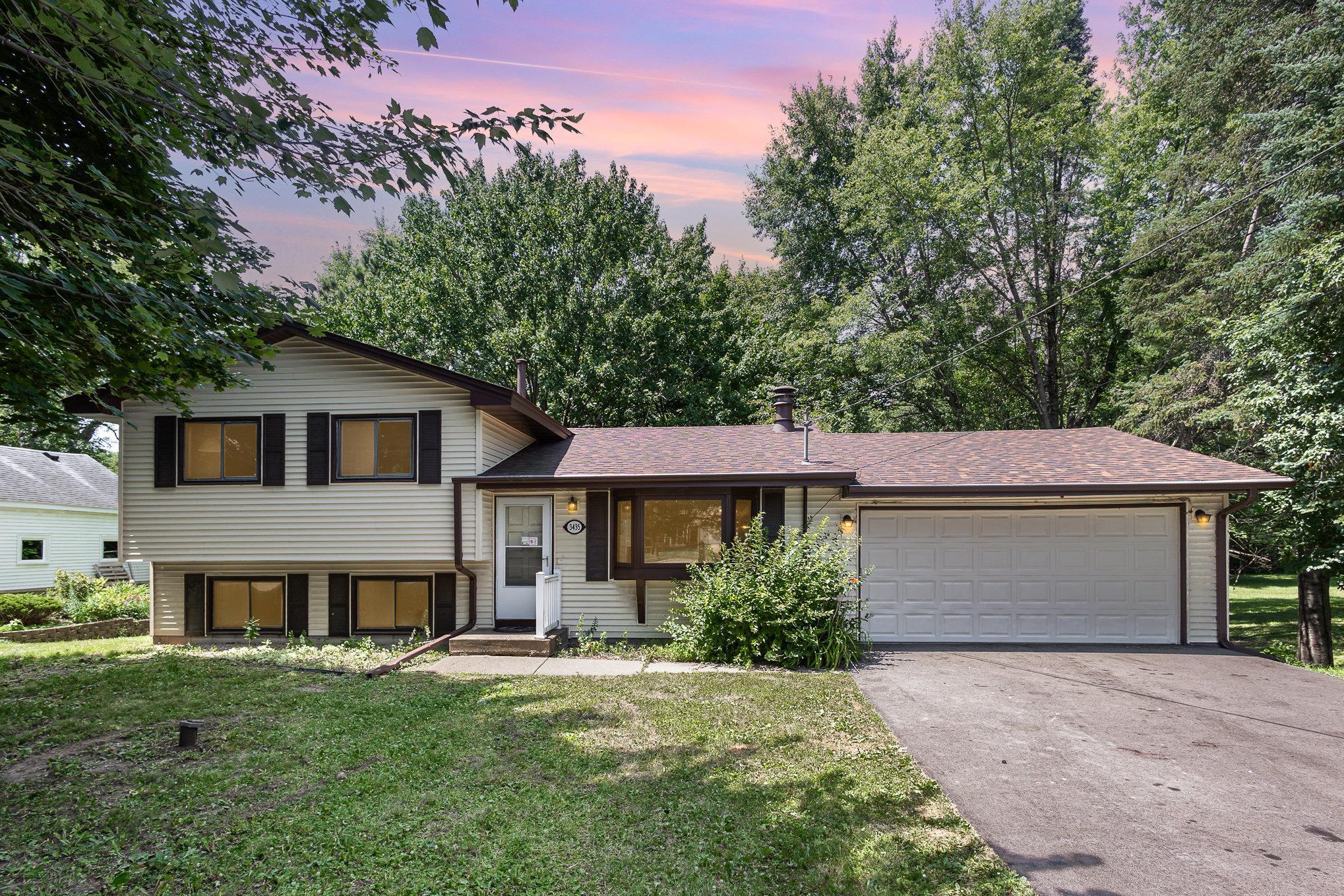3435 WHITE BEAR AVENUE
3435 White Bear Avenue, White Bear Lake, 55110, MN
-
Price: $250,000
-
Status type: For Sale
-
City: White Bear Lake
-
Neighborhood: Elmwood Garden Farms 3
Bedrooms: 3
Property Size :1468
-
Listing Agent: NST16765,NST83007
-
Property type : Single Family Residence
-
Zip code: 55110
-
Street: 3435 White Bear Avenue
-
Street: 3435 White Bear Avenue
Bathrooms: 2
Year: 1978
Listing Brokerage: Keller Williams Premier Realty
FEATURES
- Range
- Refrigerator
- Washer
- Dryer
- Dishwasher
- Gas Water Heater
DETAILS
Great opportunity to own in desirable White Bear Lake with tons of room to add sweat equity. This 4 level split has been loved for many years and is ready for your ideas and hard work to bring it back to life- paint, flooring, and updating will make this home shine. Main level offers a large living room leading into the dining room and kitchen with convenient access to the attached 2-car garage and 3-season porch. From the screen porch you can look out over the large backyard (this home is situated on almost a full acre!). Upstairs you'll find a full bathroom with laundry hookup, a large primary bedroom, and a nice size second bedroom. The lower level has a spacious family room, 3rd bedroom, and 3/4 bath. In the basement you'll find the laundry room and utility room with great storage options. Located in White Bear Lake near parks, trails, YMCA, shopping, and more with easy freeway access to 694. New roof & gutters in 2022, vinyl siding in 2021. This home is ready for its new owners- could that be you?
INTERIOR
Bedrooms: 3
Fin ft² / Living Area: 1468 ft²
Below Ground Living: 480ft²
Bathrooms: 2
Above Ground Living: 988ft²
-
Basement Details: Block, Daylight/Lookout Windows, Partially Finished, Storage Space,
Appliances Included:
-
- Range
- Refrigerator
- Washer
- Dryer
- Dishwasher
- Gas Water Heater
EXTERIOR
Air Conditioning: Central Air
Garage Spaces: 2
Construction Materials: N/A
Foundation Size: 1000ft²
Unit Amenities:
-
- Kitchen Window
- Porch
Heating System:
-
- Forced Air
ROOMS
| Main | Size | ft² |
|---|---|---|
| Living Room | 18x15 | 324 ft² |
| Dining Room | 10x9 | 100 ft² |
| Kitchen | 9x7 | 81 ft² |
| Three Season Porch | 13x10 | 169 ft² |
| Lower | Size | ft² |
|---|---|---|
| Family Room | 15x11 | 225 ft² |
| Bedroom 3 | 11x10 | 121 ft² |
| Upper | Size | ft² |
|---|---|---|
| Bedroom 1 | 17x11 | 289 ft² |
| Bedroom 2 | 11x10 | 121 ft² |
| Basement | Size | ft² |
|---|---|---|
| Laundry | 16x11 | 256 ft² |
| Utility Room | 13x10 | 169 ft² |
LOT
Acres: N/A
Lot Size Dim.: 91x448x90x447
Longitude: 45.0453
Latitude: -93.0164
Zoning: Residential-Single Family
FINANCIAL & TAXES
Tax year: 2025
Tax annual amount: $4,044
MISCELLANEOUS
Fuel System: N/A
Sewer System: City Sewer/Connected
Water System: City Water/Connected
ADDITIONAL INFORMATION
MLS#: NST7759718
Listing Brokerage: Keller Williams Premier Realty

ID: 3901532
Published: July 17, 2025
Last Update: July 17, 2025
Views: 2






