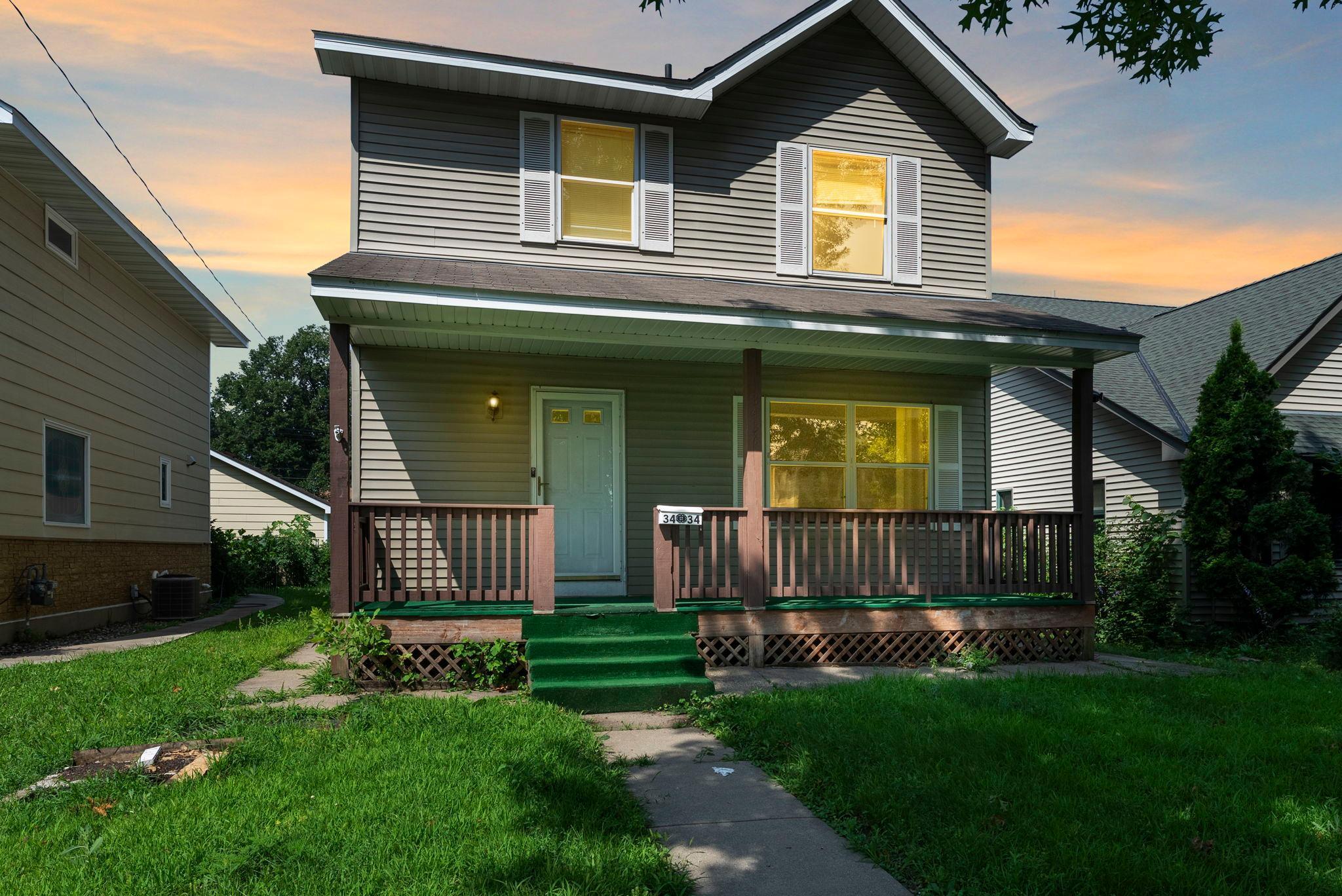3434 26TH AVENUE
3434 26th Avenue, Minneapolis, 55406, MN
-
Price: $324,900
-
Status type: For Sale
-
City: Minneapolis
-
Neighborhood: Corcoran
Bedrooms: 3
Property Size :1944
-
Listing Agent: NST19361,NST47354
-
Property type : Single Family Residence
-
Zip code: 55406
-
Street: 3434 26th Avenue
-
Street: 3434 26th Avenue
Bathrooms: 3
Year: 2000
Listing Brokerage: RE/MAX Results
FEATURES
- Range
- Refrigerator
- Washer
- Dryer
- Dishwasher
- Gas Water Heater
DETAILS
This is an auction property. Agents can access auction offer submissions in agent supplements. Rare 2000 built home. This home just needs some cosmetics to really shine! Convenient location close to light rail, restaurants, shopping and bike paths. Easy commute to downtown for those returning to the office. Large main level rooms offer a roomy living room, both formal dining and a great eat in the kitchen. Attached two car garage is insulated and allows you to step right in to the main level of the home. Front porch across the entire front of the home to enjoy a beverage to begin or end your day. Upper level has 3 bedrooms and a full bath. Primary bedroom has a good sized walk in closet, with the 2 additional bedrooms having double closets for plenty of upper level storage. The lower level has a wood paneled family room, office with egress window, full bath and laundry nook. Don't miss this opportunity! This property is now under auction terms. All Bids must be submitted during the auction via the property’s listing page at. This sale is subject to a 5% or $2,500 minimum buyer’s premium pursuant to the auction Terms & Conditions. All bids will be subject to seller approval (minimums may apply).
INTERIOR
Bedrooms: 3
Fin ft² / Living Area: 1944 ft²
Below Ground Living: 600ft²
Bathrooms: 3
Above Ground Living: 1344ft²
-
Basement Details: Block, Egress Window(s), Finished, Full,
Appliances Included:
-
- Range
- Refrigerator
- Washer
- Dryer
- Dishwasher
- Gas Water Heater
EXTERIOR
Air Conditioning: Central Air
Garage Spaces: 2
Construction Materials: N/A
Foundation Size: 672ft²
Unit Amenities:
-
- Kitchen Window
- Washer/Dryer Hookup
Heating System:
-
- Forced Air
ROOMS
| Main | Size | ft² |
|---|---|---|
| Living Room | 15x11 | 225 ft² |
| Dining Room | 12x10 | 144 ft² |
| Kitchen | 13x12 | 169 ft² |
| Porch | 24x6 | 576 ft² |
| Lower | Size | ft² |
|---|---|---|
| Family Room | 18x17 | 324 ft² |
| Office | 14x9 | 196 ft² |
| Upper | Size | ft² |
|---|---|---|
| Bedroom 1 | 15x11 | 225 ft² |
| Bedroom 2 | 11x11 | 121 ft² |
| Bedroom 3 | 10x9 | 100 ft² |
LOT
Acres: N/A
Lot Size Dim.: 40x127
Longitude: 44.9402
Latitude: -93.235
Zoning: Residential-Single Family
FINANCIAL & TAXES
Tax year: 2025
Tax annual amount: $7,146
MISCELLANEOUS
Fuel System: N/A
Sewer System: City Sewer/Connected
Water System: City Water/Connected
ADDITIONAL INFORMATION
MLS#: NST7778780
Listing Brokerage: RE/MAX Results

ID: 3931150
Published: July 25, 2025
Last Update: July 25, 2025
Views: 11






