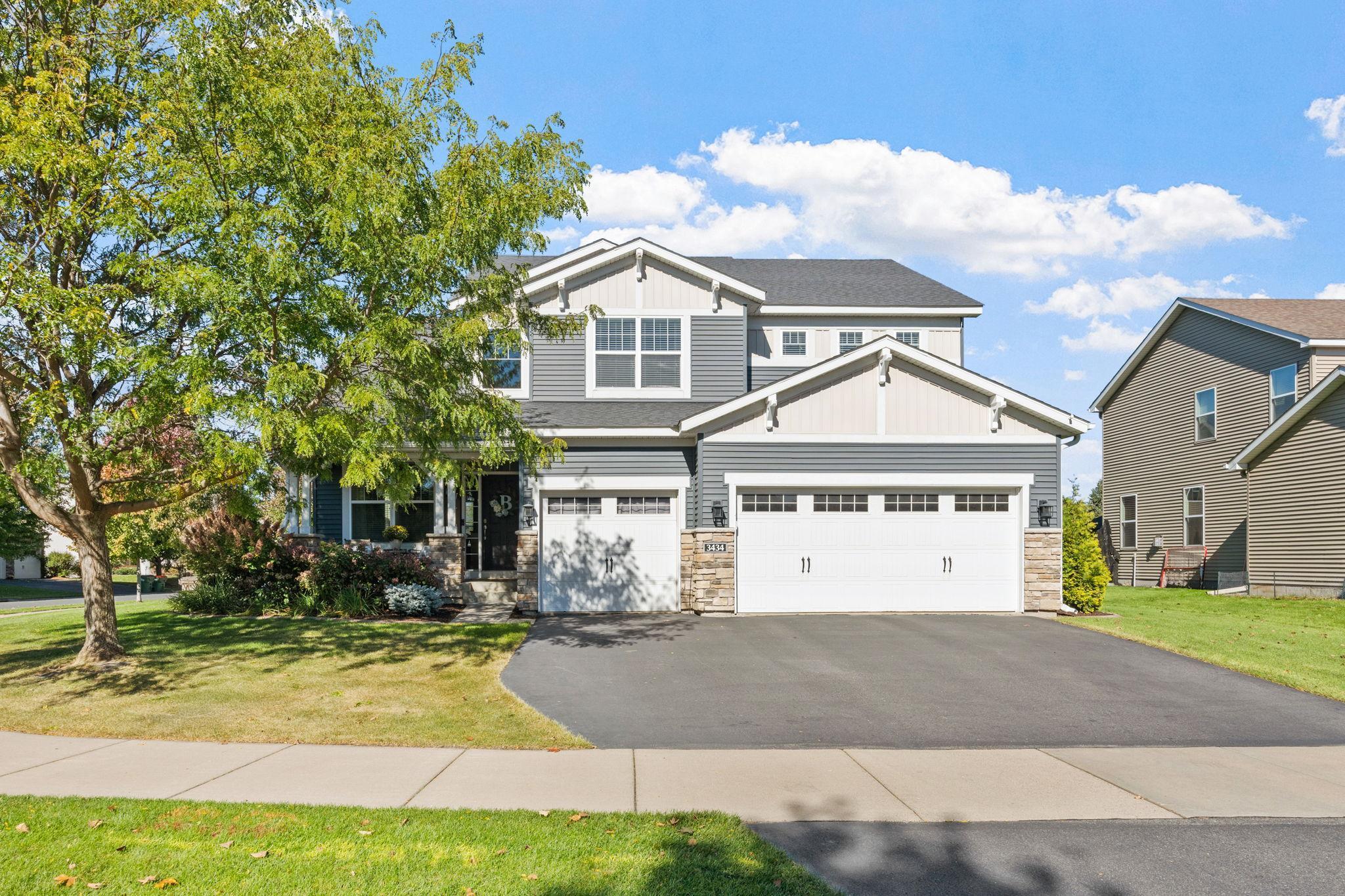3434 124TH CIRCLE
3434 124th Circle, Minneapolis (Blaine), 55449, MN
-
Price: $725,000
-
Status type: For Sale
-
City: Minneapolis (Blaine)
-
Neighborhood: The Lakes Of Radisson 23rd
Bedrooms: 5
Property Size :4391
-
Listing Agent: NST21589,NST87084
-
Property type : Single Family Residence
-
Zip code: 55449
-
Street: 3434 124th Circle
-
Street: 3434 124th Circle
Bathrooms: 4
Year: 2011
Listing Brokerage: Engel & Volkers Minneapolis Downtown
FEATURES
- Refrigerator
- Washer
- Dryer
- Microwave
- Exhaust Fan
- Dishwasher
- Water Softener Owned
- Disposal
- Cooktop
- Gas Water Heater
- Double Oven
- Stainless Steel Appliances
DETAILS
Set on a beautifully landscaped corner lot in the desirable Crown Woods neighborhood of The Lakes of Blaine, this timeless two-story blends comfort, sophistication, and everyday livability. A sun-filled front porch opens to vaulted ceilings and a welcoming sitting area. The main level features a spacious dining room, large kitchen with a grand center island and new high-end appliances, and a cozy sunroom with panoramic views. Enjoy outdoor living on the full composite deck with a pad ready for a future hot tub. A warm living room with gas fireplace and a private office with French doors complete the main floor. Upstairs offers four bedrooms including a serene primary suite with walk-in closet, spacious bath, and separate water closet, plus a dual-vanity bath and laundry room. The finished lower level is ideal for entertaining with a large family room, custom wet bar, and a versatile fifth bedroom or fitness space. Lovingly maintained by its original owner, this home reflects quality craftsmanship and pride of ownership throughout.
INTERIOR
Bedrooms: 5
Fin ft² / Living Area: 4391 ft²
Below Ground Living: 1405ft²
Bathrooms: 4
Above Ground Living: 2986ft²
-
Basement Details: Drain Tiled, Egress Window(s), Finished, Full, Storage Space, Sump Pump, Tile Shower,
Appliances Included:
-
- Refrigerator
- Washer
- Dryer
- Microwave
- Exhaust Fan
- Dishwasher
- Water Softener Owned
- Disposal
- Cooktop
- Gas Water Heater
- Double Oven
- Stainless Steel Appliances
EXTERIOR
Air Conditioning: Central Air
Garage Spaces: 3
Construction Materials: N/A
Foundation Size: 1633ft²
Unit Amenities:
-
- Patio
- Deck
- Porch
- Natural Woodwork
- Sun Room
- Ceiling Fan(s)
- Walk-In Closet
- Vaulted Ceiling(s)
- In-Ground Sprinkler
- Exercise Room
- Paneled Doors
- Kitchen Center Island
- French Doors
- Wet Bar
- Tile Floors
- Primary Bedroom Walk-In Closet
Heating System:
-
- Forced Air
- Fireplace(s)
ROOMS
| Main | Size | ft² |
|---|---|---|
| Living Room | 11x9 | 121 ft² |
| Dining Room | 10x16 | 100 ft² |
| Family Room | 18x15 | 324 ft² |
| Kitchen | 17x11 | 289 ft² |
| Office | 10x11 | 100 ft² |
| Mud Room | 12x6 | 144 ft² |
| Sun Room | 9x16 | 81 ft² |
| Upper | Size | ft² |
|---|---|---|
| Bedroom 1 | 18x17 | 324 ft² |
| Bedroom 2 | 13x12 | 169 ft² |
| Bedroom 3 | 11x13 | 121 ft² |
| Bedroom 4 | 14x12 | 196 ft² |
| Laundry | 5x9 | 25 ft² |
| Lower | Size | ft² |
|---|---|---|
| Bedroom 5 | 14x14 | 196 ft² |
LOT
Acres: N/A
Lot Size Dim.: 99 x 125 x 81 x 112
Longitude: 45.195
Latitude: -93.183
Zoning: Residential-Single Family
FINANCIAL & TAXES
Tax year: 2025
Tax annual amount: $6,479
MISCELLANEOUS
Fuel System: N/A
Sewer System: City Sewer/Connected
Water System: City Water/Connected
ADDITIONAL INFORMATION
MLS#: NST7813012
Listing Brokerage: Engel & Volkers Minneapolis Downtown

ID: 4216268
Published: October 16, 2025
Last Update: October 16, 2025
Views: 1






