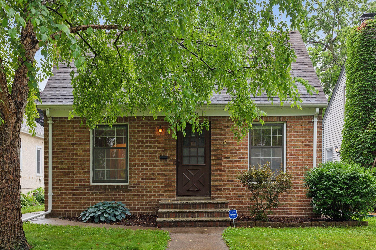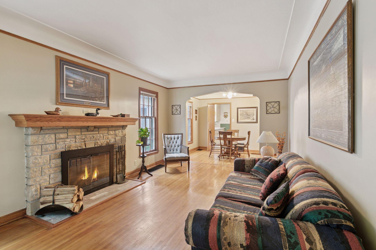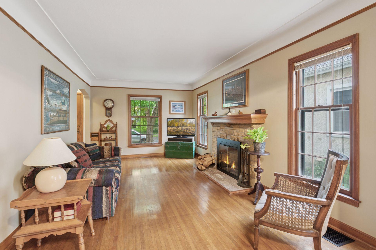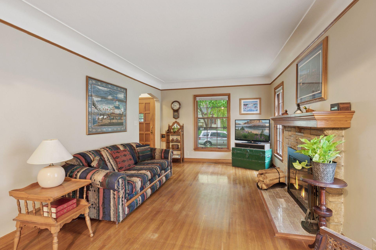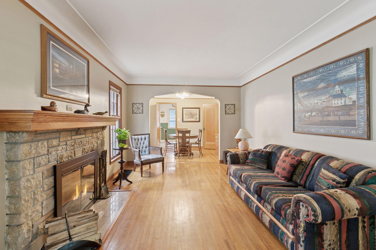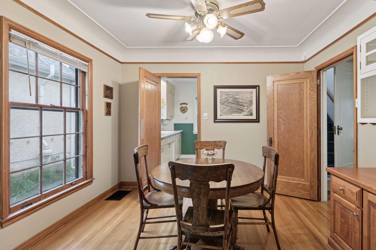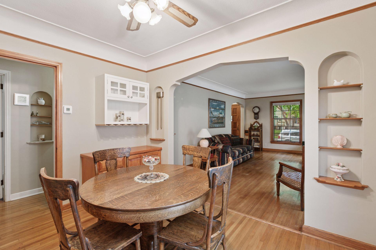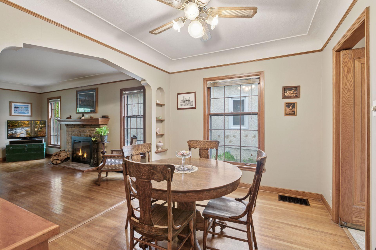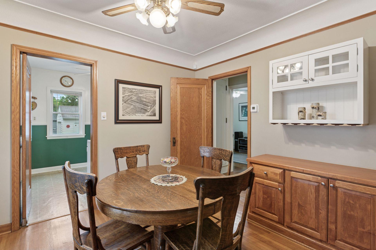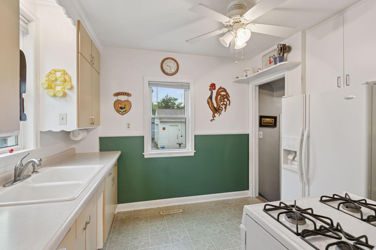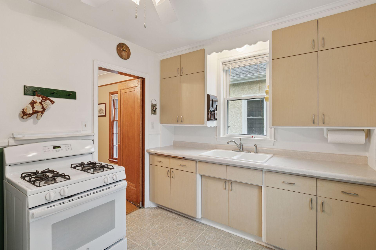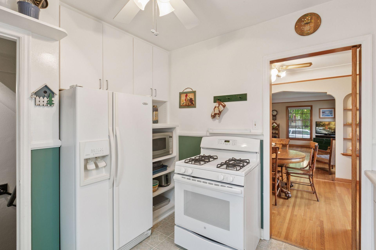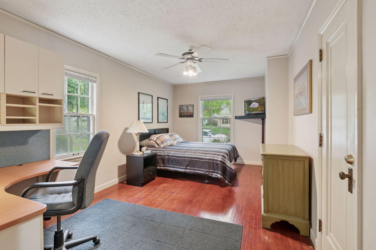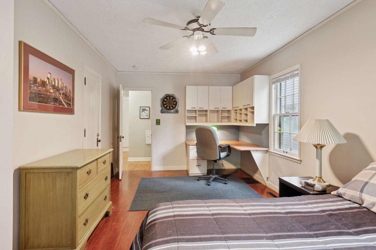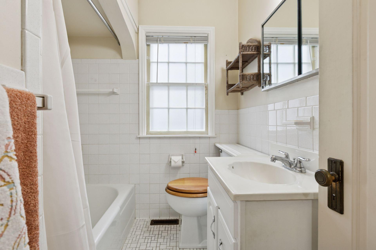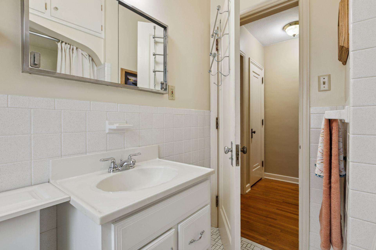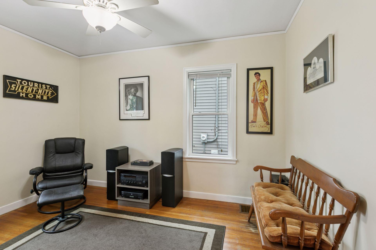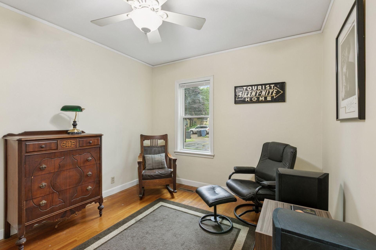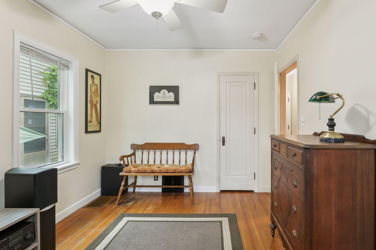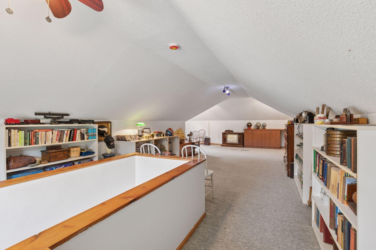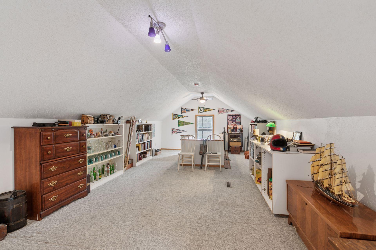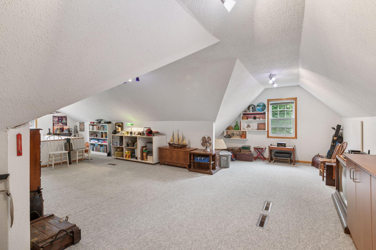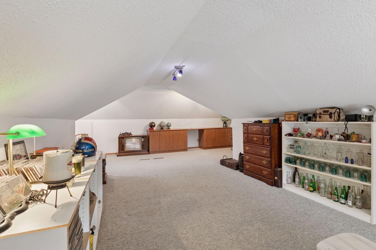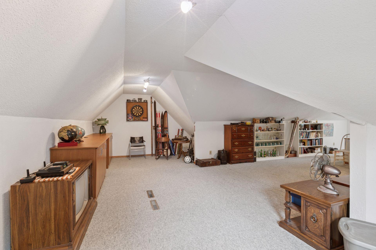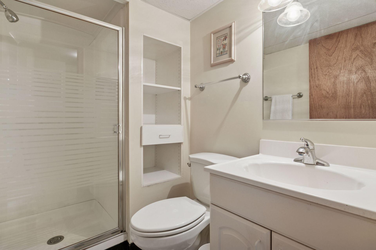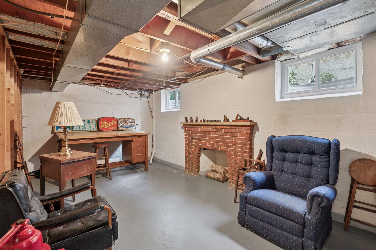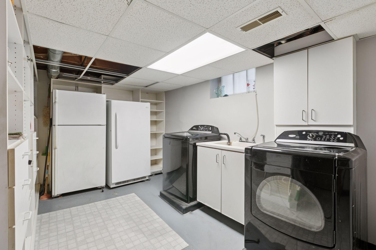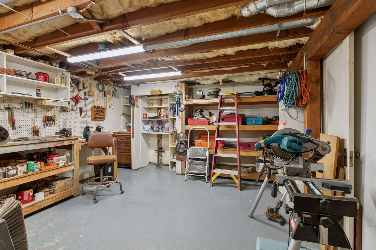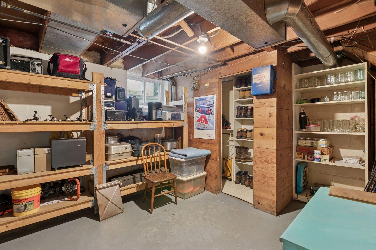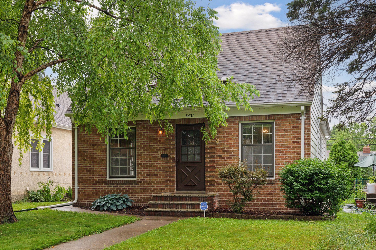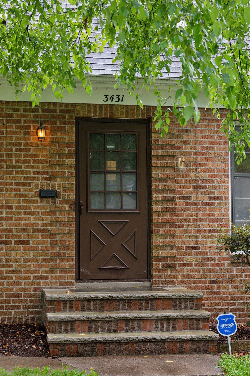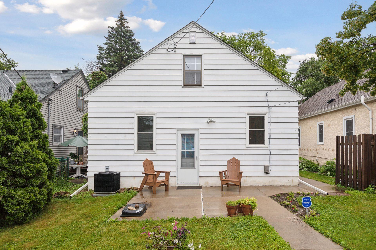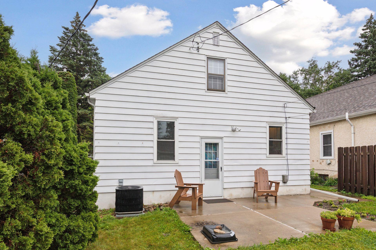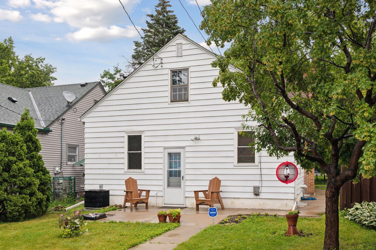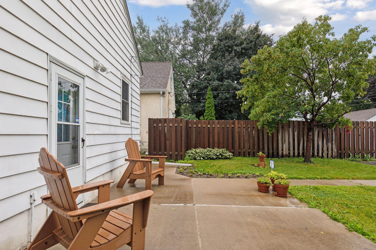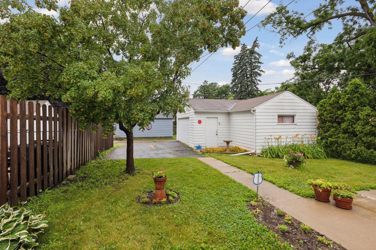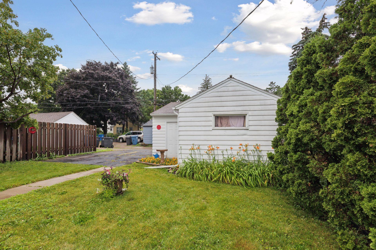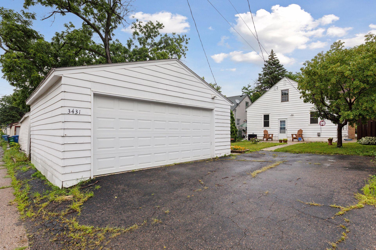3431 RUSSELL AVENUE
3431 Russell Avenue, Minneapolis, 55412, MN
-
Price: $265,000
-
Status type: For Sale
-
City: Minneapolis
-
Neighborhood: Cleveland
Bedrooms: 3
Property Size :1637
-
Listing Agent: NST19238,NST78361
-
Property type : Single Family Residence
-
Zip code: 55412
-
Street: 3431 Russell Avenue
-
Street: 3431 Russell Avenue
Bathrooms: 2
Year: 1940
Listing Brokerage: RE/MAX Results
FEATURES
- Range
- Refrigerator
- Washer
- Dryer
- Gas Water Heater
DETAILS
Classic, well-maintained, and clean 3BR/2 Bath home with hardwood floors, coved ceilings, and plaster archways. The living room features a fireplace and large windows for ample natural light. Imagine hosting your next dinner party in the formal dining room. The kitchen has tall cabinets and extra shelving for more storage space. The main floor has two bedrooms and a full bath, with the larger bedroom featuring a custom designed closet organization system and built-in desk. The spacious second floor bedroom has excellent ceiling height. The lower level features a 3/4 bath, a semi-finished family room, a workshop, a laundry room, and extra storage space. Forced air furnace heating system and central air, plus a drain tile system in the basement with sump pump. The back yard features a large, concrete patio and a 2 car garage with a 10 x 12 foot addition. All located just blocks from Victory Memorial Drive and favorite neighborhood dining spots including Tooties on Lowry. Truth in Sale of Housing report has no required repairs. Must see to appreciate!
INTERIOR
Bedrooms: 3
Fin ft² / Living Area: 1637 ft²
Below Ground Living: 100ft²
Bathrooms: 2
Above Ground Living: 1537ft²
-
Basement Details: Block, Drain Tiled, Partially Finished, Storage Space, Sump Pump,
Appliances Included:
-
- Range
- Refrigerator
- Washer
- Dryer
- Gas Water Heater
EXTERIOR
Air Conditioning: Central Air
Garage Spaces: 2
Construction Materials: N/A
Foundation Size: 988ft²
Unit Amenities:
-
- Patio
- Kitchen Window
- Natural Woodwork
- Hardwood Floors
- Ceiling Fan(s)
- Washer/Dryer Hookup
- Security System
- Paneled Doors
- Tile Floors
Heating System:
-
- Forced Air
ROOMS
| Main | Size | ft² |
|---|---|---|
| Dining Room | 11x9 | 121 ft² |
| Kitchen | 11x8.75 | 156.75 ft² |
| Bedroom 1 | 10.5x17.75 | 242.19 ft² |
| Bedroom 2 | 10x12 | 100 ft² |
| Foyer | 5x3.75 | 46.25 ft² |
| Patio | 12.75x13.5 | 244.85 ft² |
| Upper | Size | ft² |
|---|---|---|
| Bedroom 3 | 33x13 | 1089 ft² |
LOT
Acres: N/A
Lot Size Dim.: 38.82x127.6
Longitude: 45.0178
Latitude: -93.3112
Zoning: Residential-Single Family
FINANCIAL & TAXES
Tax year: 2025
Tax annual amount: $3,179
MISCELLANEOUS
Fuel System: N/A
Sewer System: City Sewer/Connected
Water System: City Water/Connected
ADDITIONAL INFORMATION
MLS#: NST7771691
Listing Brokerage: RE/MAX Results

ID: 3929980
Published: July 17, 2025
Last Update: July 17, 2025
Views: 8


