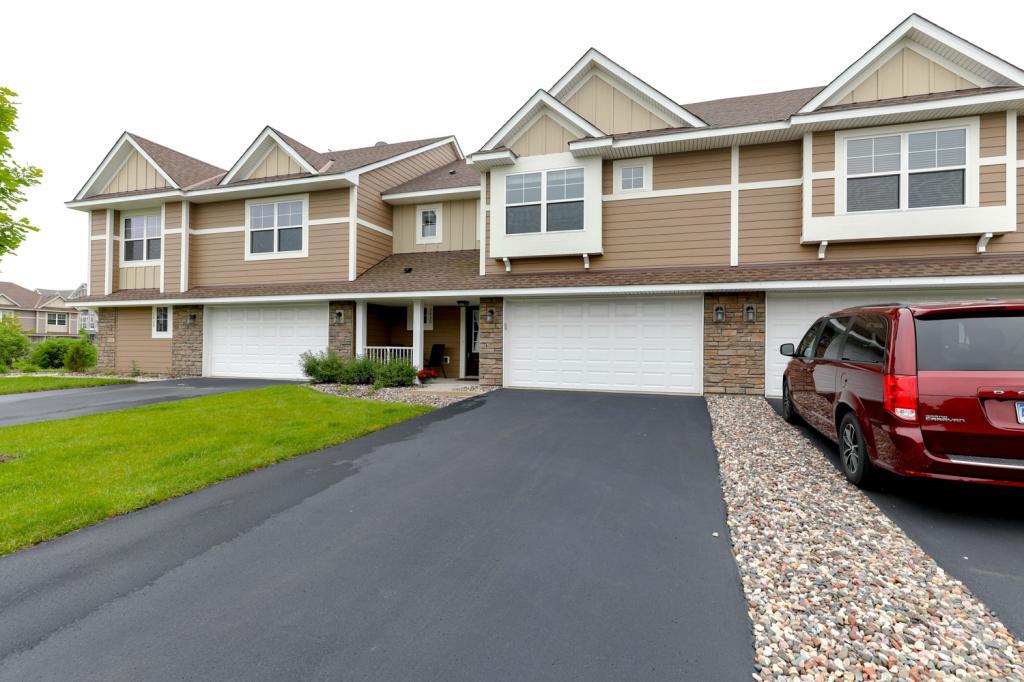3430 CHESTNUT LANE
3430 Chestnut Lane, Eagan, 55123, MN
-
Price: $319,900
-
Status type: For Sale
-
City: Eagan
-
Neighborhood: Stonehaven 6th Add
Bedrooms: 3
Property Size :1800
-
Listing Agent: NST16633,NST41860
-
Property type : Townhouse Side x Side
-
Zip code: 55123
-
Street: 3430 Chestnut Lane
-
Street: 3430 Chestnut Lane
Bathrooms: 3
Year: 2014
Listing Brokerage: Coldwell Banker Burnet
FEATURES
- Range
- Refrigerator
- Washer
- Dryer
- Microwave
- Dishwasher
- Water Softener Owned
- Disposal
DETAILS
Mint condition townhome in demand area. Gleaming floors, large living/family room with gas fireplace. Open floor plan. Center-island kitchen with large pantry, granite counters and stainless appliances. Charming front porch and a patio overlooking the pond. Upstairs features a master suite with large closet and full bath; two additional bedrooms; full bath; great loft space and large laundry room.
INTERIOR
Bedrooms: 3
Fin ft² / Living Area: 1800 ft²
Below Ground Living: N/A
Bathrooms: 3
Above Ground Living: 1800ft²
-
Basement Details: None,
Appliances Included:
-
- Range
- Refrigerator
- Washer
- Dryer
- Microwave
- Dishwasher
- Water Softener Owned
- Disposal
EXTERIOR
Air Conditioning: Central Air
Garage Spaces: 2
Construction Materials: N/A
Foundation Size: 1098ft²
Unit Amenities:
-
Heating System:
-
- Forced Air
ROOMS
| Main | Size | ft² |
|---|---|---|
| Living Room | 15 x 13 | 225 ft² |
| Dining Room | 15 x 8 | 225 ft² |
| Kitchen | 15 x 10 | 225 ft² |
| Upper | Size | ft² |
|---|---|---|
| Bedroom 1 | 15 x 12 | 225 ft² |
| Bedroom 2 | 13 x 11 | 169 ft² |
| Bedroom 3 | 12 x 9 | 144 ft² |
| Loft | 13 x 13 | 169 ft² |
LOT
Acres: N/A
Lot Size Dim.: 67 x 32
Longitude: 44.8326
Latitude: -93.1399
Zoning: Residential-Single Family
FINANCIAL & TAXES
Tax year: 2019
Tax annual amount: $2,920
MISCELLANEOUS
Fuel System: N/A
Sewer System: City Sewer/Connected
Water System: City Water/Connected
ADITIONAL INFORMATION
MLS#: NST5248625
Listing Brokerage: Coldwell Banker Burnet

ID: 102511
Published: June 15, 2019
Last Update: June 15, 2019
Views: 54




























