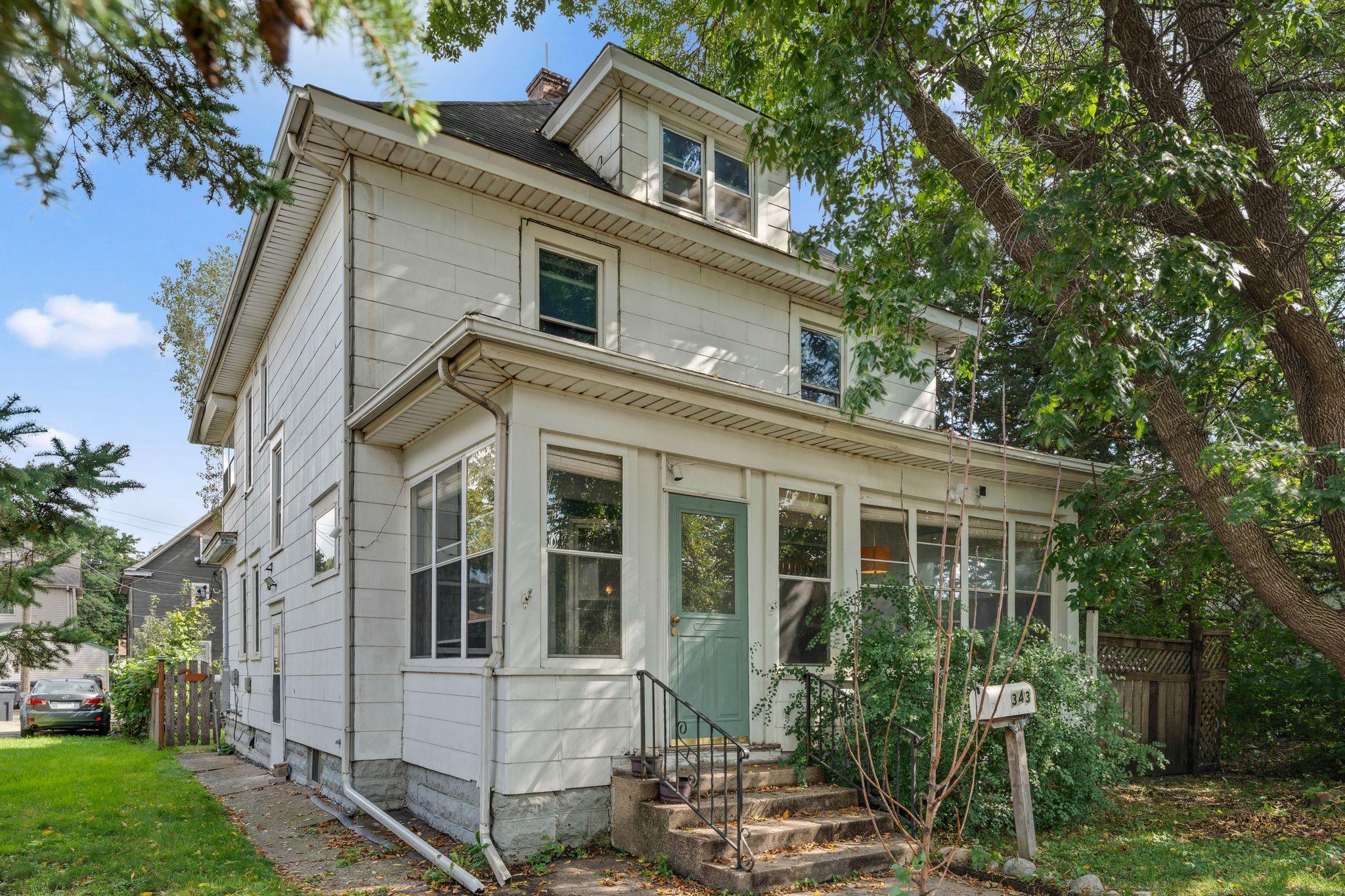343 GARFIELD STREET
343 Garfield Street, Minneapolis, 55413, MN
-
Price: $315,000
-
Status type: For Sale
-
City: Minneapolis
-
Neighborhood: Como
Bedrooms: 4
Property Size :2394
-
Listing Agent: NST21063,NST88012
-
Property type : Single Family Residence
-
Zip code: 55413
-
Street: 343 Garfield Street
-
Street: 343 Garfield Street
Bathrooms: 2
Year: 1911
Listing Brokerage: Redfin Corporation
FEATURES
- Range
- Refrigerator
- Freezer
- Fuel Tank - Owned
DETAILS
Charming Multi-Level Home Near the University of Minnesota Campus. This charming multi-level home features 4 bedrooms, 2 bathrooms, and a 2-car garage. Brimming with old-world character, the property showcases natural woodwork, beautiful hardwood floors, and timeless architectural details throughout. Step inside through the inviting 3-season front porch—perfect for enjoying your morning coffee. The open entryway leads to a living room that flows seamlessly into a large dining room, complete with an original built-in buffet and walkout access to the patio and fully fenced backyard—ideal for entertaining or relaxing. Just off the dining room, the kitchen includes a quaint walk-in pantry offering extra storage and convenience. There is also a back porch/mudroom. The upper level hosts four comfortable bedrooms, a full bathroom, and a second 3-season porch. The third floor offers flexible space that can serve as a playroom, home library, or office. The lower level includes a 3/4 bathroom, storage room and washer/dryer hookup and is ready for your personal touch—whether you envision a rec room, guest suite, or additional living space. Don't miss this unique opportunity to own a character-filled home in a quiet location!
INTERIOR
Bedrooms: 4
Fin ft² / Living Area: 2394 ft²
Below Ground Living: 588ft²
Bathrooms: 2
Above Ground Living: 1806ft²
-
Basement Details: Block, Egress Window(s), Finished, Full,
Appliances Included:
-
- Range
- Refrigerator
- Freezer
- Fuel Tank - Owned
EXTERIOR
Air Conditioning: Central Air
Garage Spaces: 2
Construction Materials: N/A
Foundation Size: 587ft²
Unit Amenities:
-
- Patio
- Porch
- Natural Woodwork
- City View
Heating System:
-
- Forced Air
ROOMS
| Main | Size | ft² |
|---|---|---|
| Foyer | 12x11 | 144 ft² |
| Living Room | 12x12 | 144 ft² |
| Dining Room | 12x14 | 144 ft² |
| Kitchen | 12x12 | 144 ft² |
| Second | Size | ft² |
|---|---|---|
| Bedroom 1 | 12x11 | 144 ft² |
| Bedroom 2 | 10x12 | 100 ft² |
| Bedroom 3 | 12x12 | 144 ft² |
| Bedroom 4 | 14x7 | 196 ft² |
| Bathroom | 9x5 | 81 ft² |
| Basement | Size | ft² |
|---|---|---|
| Bonus Room | 23x25 | 529 ft² |
| Bathroom | 8x12 | 64 ft² |
| Third | Size | ft² |
|---|---|---|
| Loft | 7x27 | 49 ft² |
LOT
Acres: N/A
Lot Size Dim.: 40x124
Longitude: 44.9928
Latitude: -93.2329
Zoning: Residential-Single Family
FINANCIAL & TAXES
Tax year: 2025
Tax annual amount: $3,218
MISCELLANEOUS
Fuel System: N/A
Sewer System: City Sewer/Connected
Water System: City Water/Connected
ADDITIONAL INFORMATION
MLS#: NST7804794
Listing Brokerage: Redfin Corporation

ID: 4143488
Published: September 24, 2025
Last Update: September 24, 2025
Views: 3






