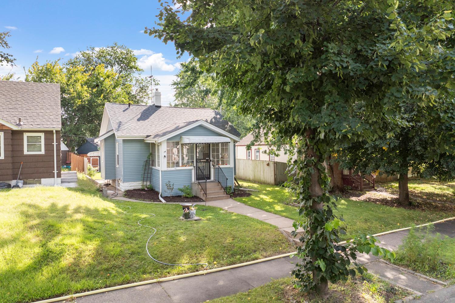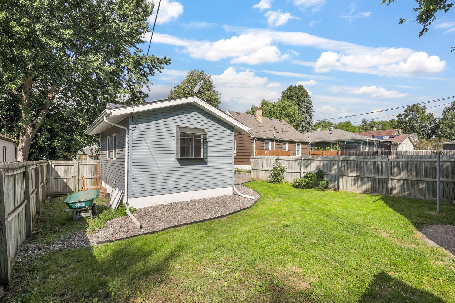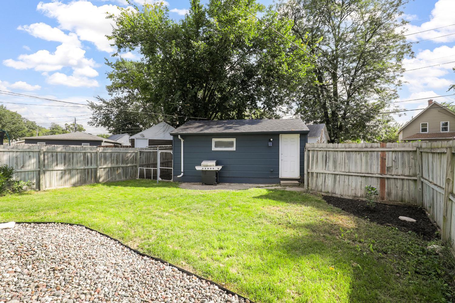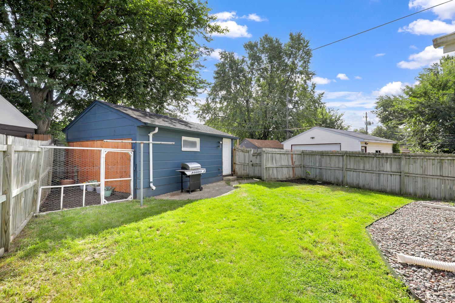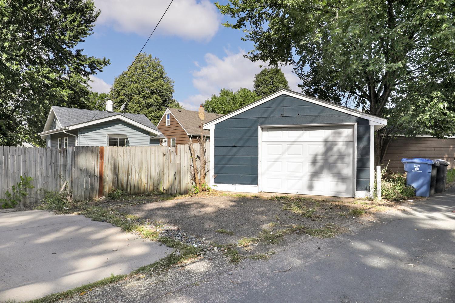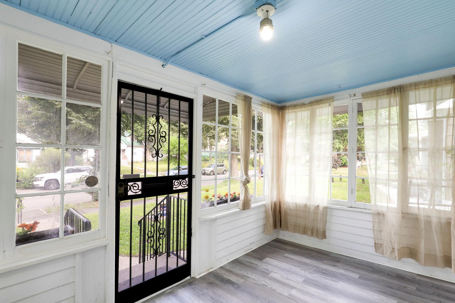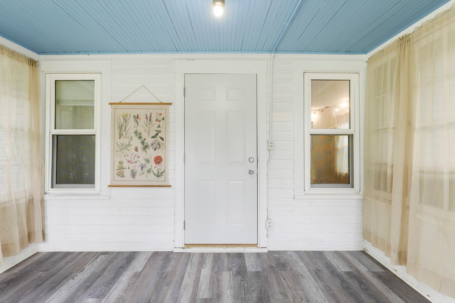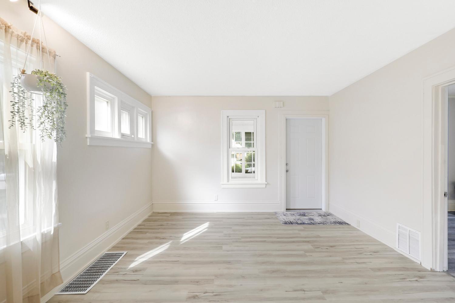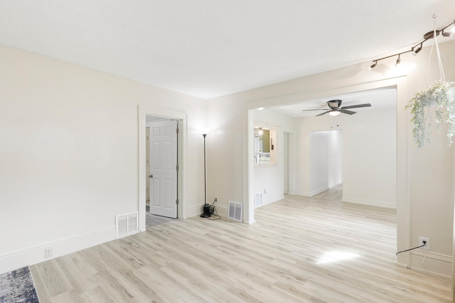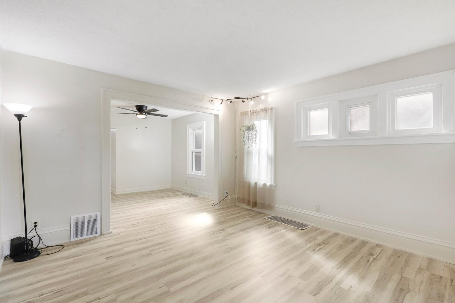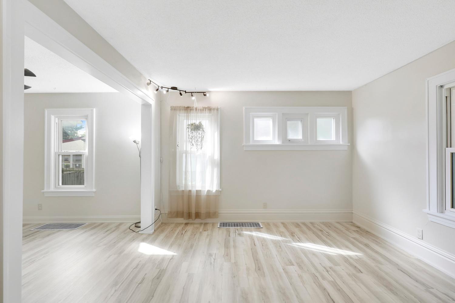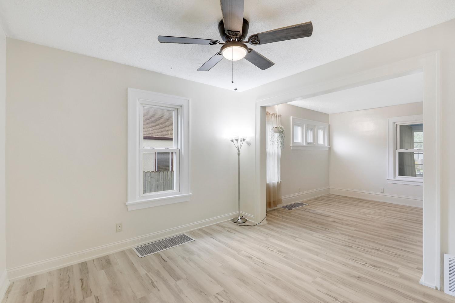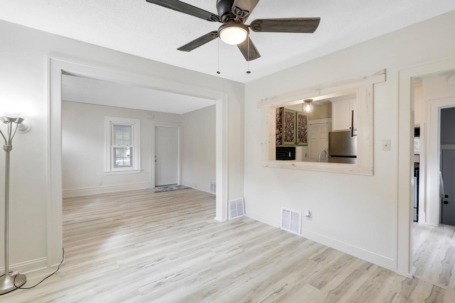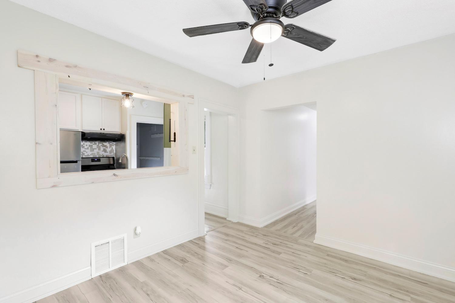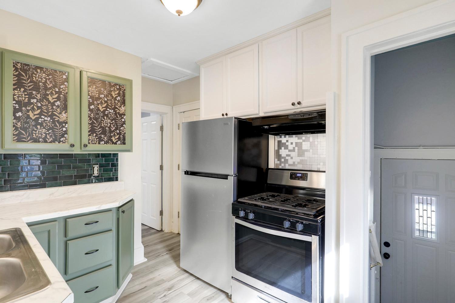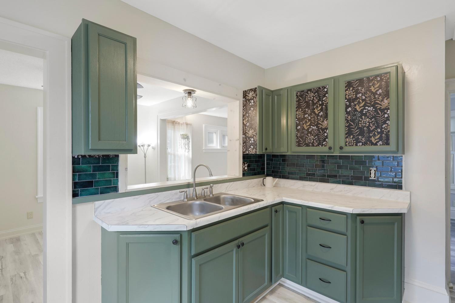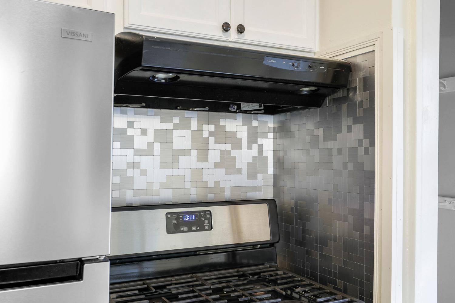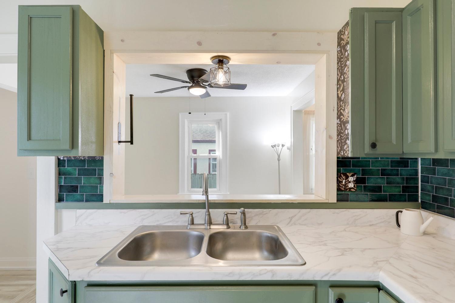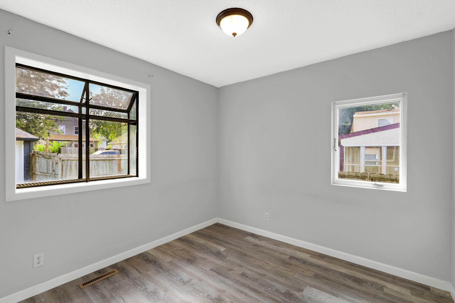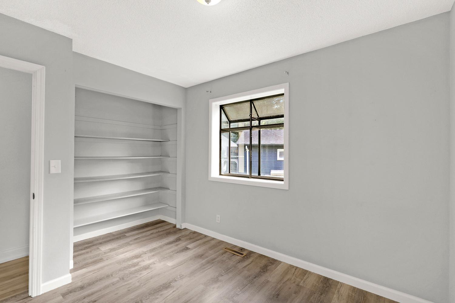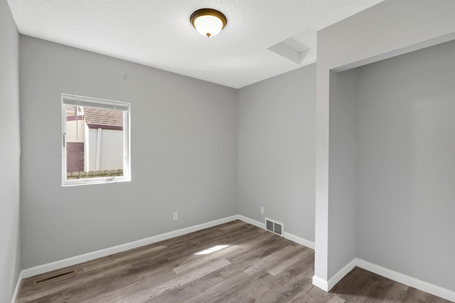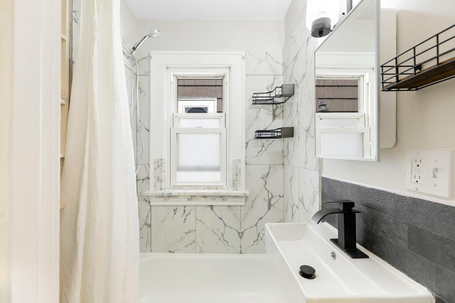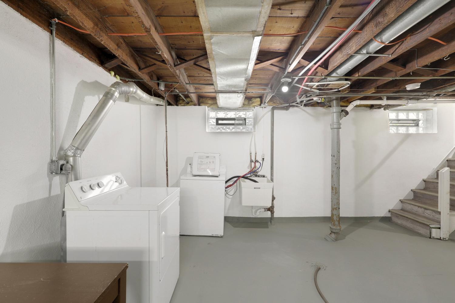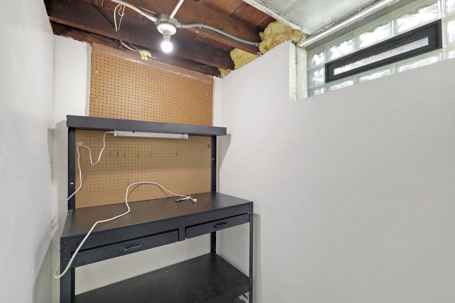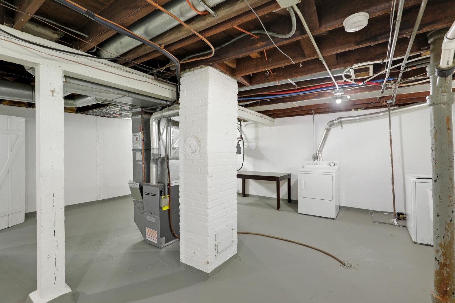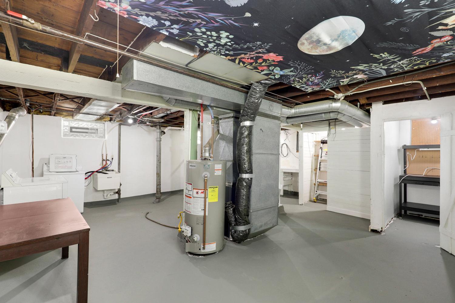3428 QUEEN AVENUE
3428 Queen Avenue, Minneapolis, 55412, MN
-
Price: $224,900
-
Status type: For Sale
-
City: Minneapolis
-
Neighborhood: Cleveland
Bedrooms: 3
Property Size :1206
-
Listing Agent: NST21044,NST49157
-
Property type : Single Family Residence
-
Zip code: 55412
-
Street: 3428 Queen Avenue
-
Street: 3428 Queen Avenue
Bathrooms: 1
Year: 1918
Listing Brokerage: RE/MAX Advantage Plus
FEATURES
- Range
- Refrigerator
- Washer
- Dryer
- Exhaust Fan
- Stainless Steel Appliances
DETAILS
Charming Updated Home in the Heart of Minneapolis! Welcome to 3428 Queen Avenue N – a beautifully maintained and move-in ready 3-bedroom, 1-bath home with 1,206 finished square feet and a 1-car detached garage. This cozy and inviting property features a welcoming enclosed front porch, perfect for morning coffee or quiet relaxing evenings. Inside, you’ll love the many updates, including fresh paint, new flooring, and a bright, comfortable layout with a spacious family room, dining area, and kitchen complete with stainless steel appliances. Step outside to enjoy a fully fenced backyard with a privacy fence, ideal for pets, entertaining, or simply unwinding outdoors. Recent exterior upgrades, including a newer roof and siding, give you peace of mind for years to come. Located just a few blocks from Victory Memorial Parkway, Theodore Wirth Park and Golf Course, and North Memorial Medical Center, you’ll also find shopping, dining, and entertainment nearby. Downtown Minneapolis is just minutes away, and convenient access to major roads makes for an easy commute wherever you need to go. This home is ready for you to move in and enjoy right away – with a quick closing available!
INTERIOR
Bedrooms: 3
Fin ft² / Living Area: 1206 ft²
Below Ground Living: N/A
Bathrooms: 1
Above Ground Living: 1206ft²
-
Basement Details: Full, Unfinished,
Appliances Included:
-
- Range
- Refrigerator
- Washer
- Dryer
- Exhaust Fan
- Stainless Steel Appliances
EXTERIOR
Air Conditioning: Central Air
Garage Spaces: 1
Construction Materials: N/A
Foundation Size: 862ft²
Unit Amenities:
-
- Kitchen Window
- Porch
- Ceiling Fan(s)
- Washer/Dryer Hookup
- Cable
- Main Floor Primary Bedroom
Heating System:
-
- Forced Air
ROOMS
| Main | Size | ft² |
|---|---|---|
| Porch | 10x8 | 100 ft² |
| Living Room | 13x13 | 169 ft² |
| Dining Room | 11x11 | 121 ft² |
| Kitchen | 10x9 | 100 ft² |
| Bedroom 1 | 10x11 | 100 ft² |
| Bedroom 2 | 10x11 | 100 ft² |
| Bedroom 3 | 10x11 | 100 ft² |
| Bathroom | n/a | 0 ft² |
| Lower | Size | ft² |
|---|---|---|
| Laundry | n/a | 0 ft² |
LOT
Acres: N/A
Lot Size Dim.: 42x127
Longitude: 45.0178
Latitude: -93.3092
Zoning: Residential-Single Family
FINANCIAL & TAXES
Tax year: 2025
Tax annual amount: $2,887
MISCELLANEOUS
Fuel System: N/A
Sewer System: City Sewer/Connected
Water System: City Water/Connected
ADDITIONAL INFORMATION
MLS#: NST7797069
Listing Brokerage: RE/MAX Advantage Plus

ID: 4084390
Published: September 06, 2025
Last Update: September 06, 2025
Views: 1


