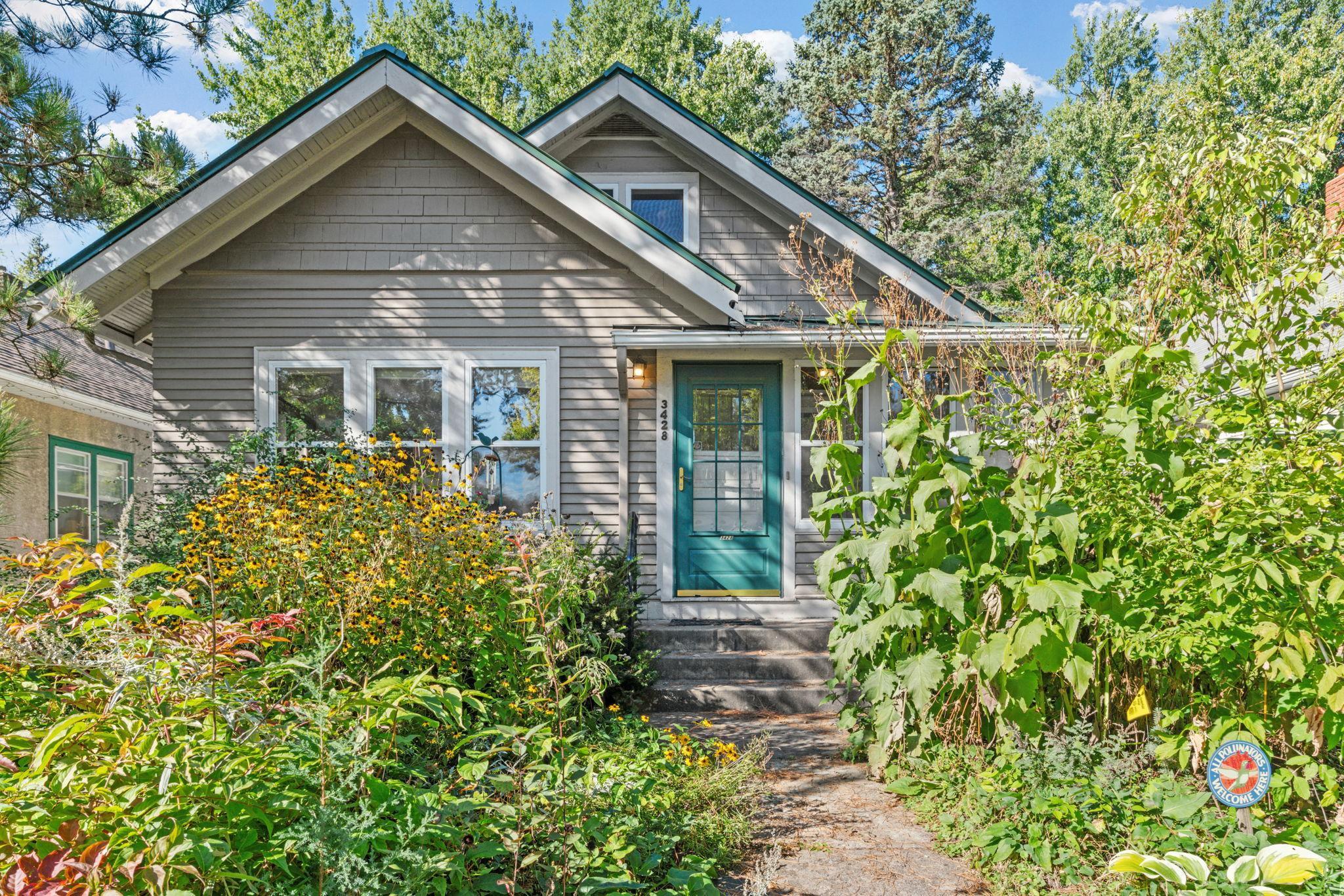3428 34TH AVENUE
3428 34th Avenue, Minneapolis, 55406, MN
-
Price: $325,000
-
Status type: For Sale
-
City: Minneapolis
-
Neighborhood: Howe
Bedrooms: 3
Property Size :1784
-
Listing Agent: NST49293,NST105574
-
Property type : Single Family Residence
-
Zip code: 55406
-
Street: 3428 34th Avenue
-
Street: 3428 34th Avenue
Bathrooms: 1
Year: 1923
Listing Brokerage: Compass
FEATURES
- Range
- Refrigerator
- Washer
- Dryer
DETAILS
Welcome to 3428 34th Ave S — a classic charming home with timeless appeal. This home has been lovingly cared for by the same owners for 40 years. When entering this home you'll step into the front covered porch, and will be greeted with refinished hardwood floors on the main level. The living room and dining room offer natural light, and charming original built-ins. The kitchen offers a brand-new electric range and wood cabinetry. The main floor also includes two bedrooms and a full bathroom. The upper level offers a spacious bedroom with the perfect space for an office nook. The lower level includes a large family room, laundry room, and ample storage. Outside, a rare large two-stall garage and durable metal roof (2022) add peace of mind. Enjoy the back patio surrounded by mature tree coverage. Ideally located just two blocks from Longfellow Park and close to the Mississippi River trails, Turtle Bread, and local favorites. Quick access to Hwy 55 connects you easily to shopping, dining, and downtown Minneapolis.
INTERIOR
Bedrooms: 3
Fin ft² / Living Area: 1784 ft²
Below Ground Living: 510ft²
Bathrooms: 1
Above Ground Living: 1274ft²
-
Basement Details: Full, Storage Space,
Appliances Included:
-
- Range
- Refrigerator
- Washer
- Dryer
EXTERIOR
Air Conditioning: Central Air
Garage Spaces: 2
Construction Materials: N/A
Foundation Size: 998ft²
Unit Amenities:
-
Heating System:
-
- Forced Air
ROOMS
| Main | Size | ft² |
|---|---|---|
| Living Room | 13'7x13'3 | 179.98 ft² |
| Dining Room | 15'7x11'5 | 177.91 ft² |
| Kitchen | 10'2x11 | 103.7 ft² |
| Bedroom 1 | 11'2x9 | 125.07 ft² |
| Bedroom 2 | 11'2x8'11 | 99.57 ft² |
| Upper | Size | ft² |
|---|---|---|
| Bedroom 3 | 13'9x28'5 | 390.73 ft² |
| Office | 4'7x7'6 | 34.38 ft² |
| Lower | Size | ft² |
|---|---|---|
| Family Room | 25'1x24'5 | 612.45 ft² |
| Utility Room | 25'1x20'5 | 512.12 ft² |
LOT
Acres: N/A
Lot Size Dim.: 40 X 146
Longitude: 44.9404
Latitude: -93.2233
Zoning: Residential-Single Family
FINANCIAL & TAXES
Tax year: 2025
Tax annual amount: $4,456
MISCELLANEOUS
Fuel System: N/A
Sewer System: City Sewer/Connected
Water System: City Water/Connected
ADDITIONAL INFORMATION
MLS#: NST7813278
Listing Brokerage: Compass

ID: 4195459
Published: October 08, 2025
Last Update: October 08, 2025
Views: 2






