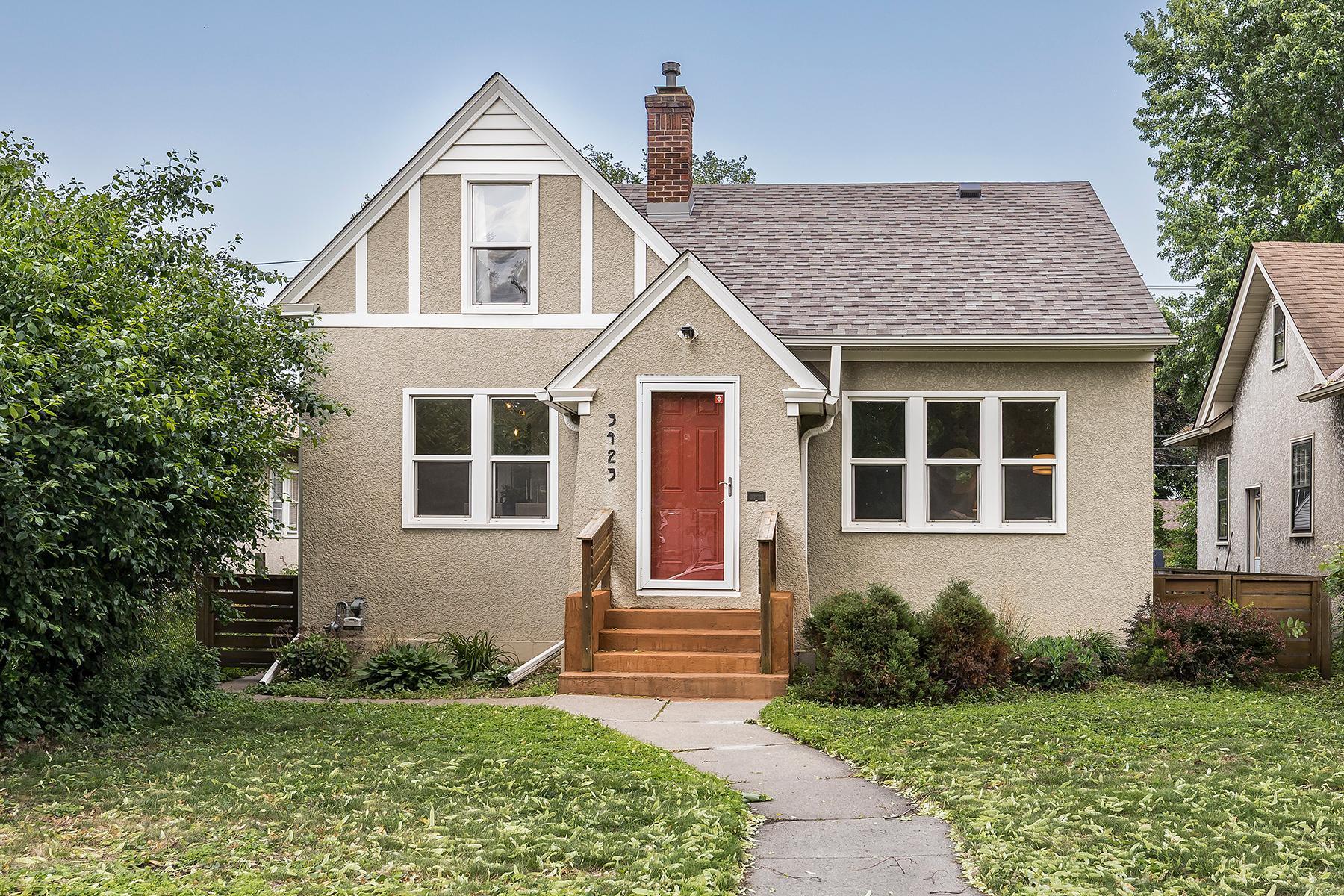3423 24TH AVENUE
3423 24th Avenue, Minneapolis, 55406, MN
-
Price: $385,000
-
Status type: For Sale
-
City: Minneapolis
-
Neighborhood: Corcoran
Bedrooms: 4
Property Size :2238
-
Listing Agent: NST49138,NST85244
-
Property type : Single Family Residence
-
Zip code: 55406
-
Street: 3423 24th Avenue
-
Street: 3423 24th Avenue
Bathrooms: 2
Year: 1928
Listing Brokerage: Compass
FEATURES
- Range
- Refrigerator
- Washer
- Dryer
- Exhaust Fan
- Dishwasher
- Stainless Steel Appliances
DETAILS
Welcome home where classic charm meets modern updates in the heart of South Minneapolis! Nestled beneath mature trees on a walkable, tree-lined street, this sun-filled bungalow is brimming with warmth and personality. Step inside to discover gleaming hardwood floors and a light-filled main level layout featuring a spacious living room, formal dining area, and updated kitchen featuring quartz countertops, stainless appliances, marble backsplash, and breakfast bar. The main floor also includes a bedroom, full bath, and a lovely porch overlooking the backyard. Upstairs, two more bedrooms offer cozy retreats, while the finished lower level features the fourth bedroom, second full bath, and a bonus room perfect for a family room, office, or workout space. Step outside to enjoy the fully fenced backyard with paver patio and garden beds, ready for summer lounging and entertaining. A 2-car garage adds convenience, while major updates like a new roof and water heater (2024), furnace and A/C (2021) mean you can move right in with peace of mind. All this within easy proximity to local shops, cafes, the Midtown Greenway, and more. This is the one!
INTERIOR
Bedrooms: 4
Fin ft² / Living Area: 2238 ft²
Below Ground Living: 847ft²
Bathrooms: 2
Above Ground Living: 1391ft²
-
Basement Details: Egress Window(s), Finished, Full,
Appliances Included:
-
- Range
- Refrigerator
- Washer
- Dryer
- Exhaust Fan
- Dishwasher
- Stainless Steel Appliances
EXTERIOR
Air Conditioning: Central Air
Garage Spaces: 2
Construction Materials: N/A
Foundation Size: 938ft²
Unit Amenities:
-
- Patio
- Porch
- Hardwood Floors
Heating System:
-
- Forced Air
ROOMS
| Main | Size | ft² |
|---|---|---|
| Living Room | 19x13 | 361 ft² |
| Dining Room | 12x10 | 144 ft² |
| Kitchen | 18x10 | 324 ft² |
| Bedroom 1 | 13x9 | 169 ft² |
| Three Season Porch | 14x9 | 196 ft² |
| Lower | Size | ft² |
|---|---|---|
| Family Room | 14x14 | 196 ft² |
| Bedroom 4 | 14x14 | 196 ft² |
| Upper | Size | ft² |
|---|---|---|
| Bedroom 2 | 15x13 | 225 ft² |
| Bedroom 3 | 15x7 | 225 ft² |
LOT
Acres: N/A
Lot Size Dim.: 123x40
Longitude: 44.9406
Latitude: -93.2368
Zoning: Residential-Single Family
FINANCIAL & TAXES
Tax year: 2025
Tax annual amount: $5,306
MISCELLANEOUS
Fuel System: N/A
Sewer System: City Sewer/Connected,City Sewer - In Street
Water System: City Water/Connected,City Water - In Street
ADITIONAL INFORMATION
MLS#: NST7748802
Listing Brokerage: Compass

ID: 3772114
Published: June 11, 2025
Last Update: June 11, 2025
Views: 7






