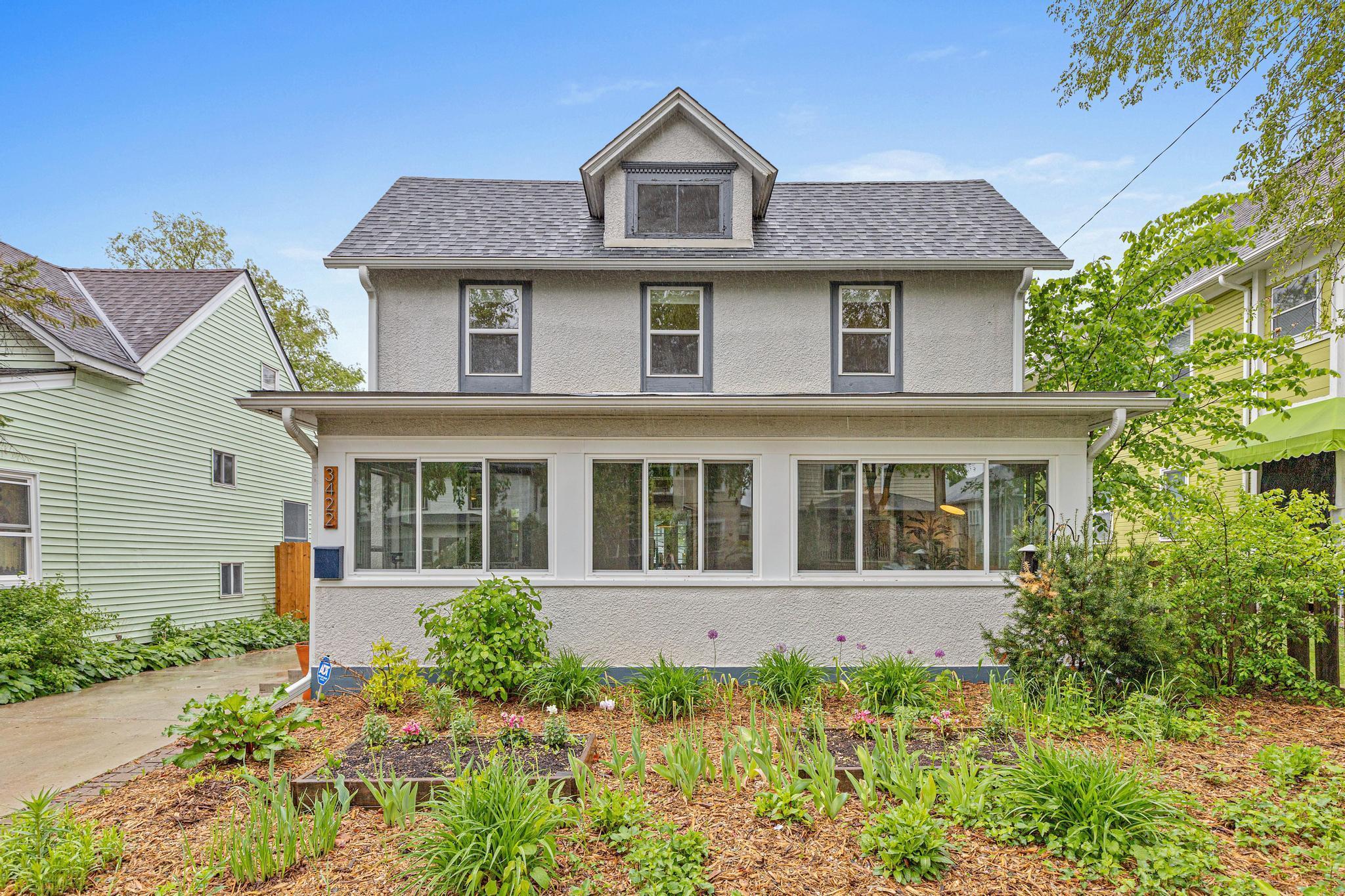3422 1ST AVENUE
3422 1st Avenue, Minneapolis, 55408, MN
-
Price: $325,000
-
Status type: For Sale
-
City: Minneapolis
-
Neighborhood: Lyndale
Bedrooms: 4
Property Size :1260
-
Listing Agent: NST16279,NST110222
-
Property type : Single Family Residence
-
Zip code: 55408
-
Street: 3422 1st Avenue
-
Street: 3422 1st Avenue
Bathrooms: 1
Year: 1900
Listing Brokerage: RE/MAX Results
FEATURES
- Range
- Refrigerator
- Microwave
- Dishwasher
DETAILS
1900 Craftsman Stucco Stunner in the popular Lyndale neighborhood. This home oozes with the charm of a classic Craftsman, but with the modern updates to make this a delightful turn-key home for today's discerning buyer. Sellers have put in over $60K in updates and improvements since 2020. You will enjoy: a new oversized 2 car garage, completely updated kitchen, new washer/dryer, new flooring in living & dining room, new chimney, new furnace & AC, new water heater, radon mitigation system, new porch windows, a motorized driveway gate to allow for secure additional off-street parking. The outside of this home is just as charming as the inside...enjoy tulips blooming in the front yard every year, along with the beautiful and spacious backyard where your gardening and outdoor entertaining vision can flourish. Walk to Hola Arepa, Ichigo Tokyo Crepes or jump on your bike to Lake Bde Maka Ska, located just 1.6 miles due west. This home in the vibrant Lyndale neighborhood has so much to offer!
INTERIOR
Bedrooms: 4
Fin ft² / Living Area: 1260 ft²
Below Ground Living: N/A
Bathrooms: 1
Above Ground Living: 1260ft²
-
Basement Details: Block, Storage Space,
Appliances Included:
-
- Range
- Refrigerator
- Microwave
- Dishwasher
EXTERIOR
Air Conditioning: Central Air
Garage Spaces: 2
Construction Materials: N/A
Foundation Size: 686ft²
Unit Amenities:
-
Heating System:
-
- Forced Air
ROOMS
| Main | Size | ft² |
|---|---|---|
| Living Room | 16x13 | 256 ft² |
| Dining Room | 13x10 | 169 ft² |
| Bedroom 4 | 10x10 | 100 ft² |
| Three Season Porch | 24x8 | 576 ft² |
| Kitchen | 13x9 | 169 ft² |
| Deck | 13x12 | 169 ft² |
| Upper | Size | ft² |
|---|---|---|
| Bedroom 1 | 14x13 | 196 ft² |
| Bedroom 2 | 13x7 | 169 ft² |
| Bedroom 3 | 10x7 | 100 ft² |
LOT
Acres: N/A
Lot Size Dim.: 41x125
Longitude: 44.9405
Latitude: -93.277
Zoning: Residential-Single Family
FINANCIAL & TAXES
Tax year: 2025
Tax annual amount: $3,426
MISCELLANEOUS
Fuel System: N/A
Sewer System: City Sewer/Connected
Water System: City Water/Connected
ADITIONAL INFORMATION
MLS#: NST7741129
Listing Brokerage: RE/MAX Results

ID: 3705452
Published: May 29, 2025
Last Update: May 29, 2025
Views: 7






