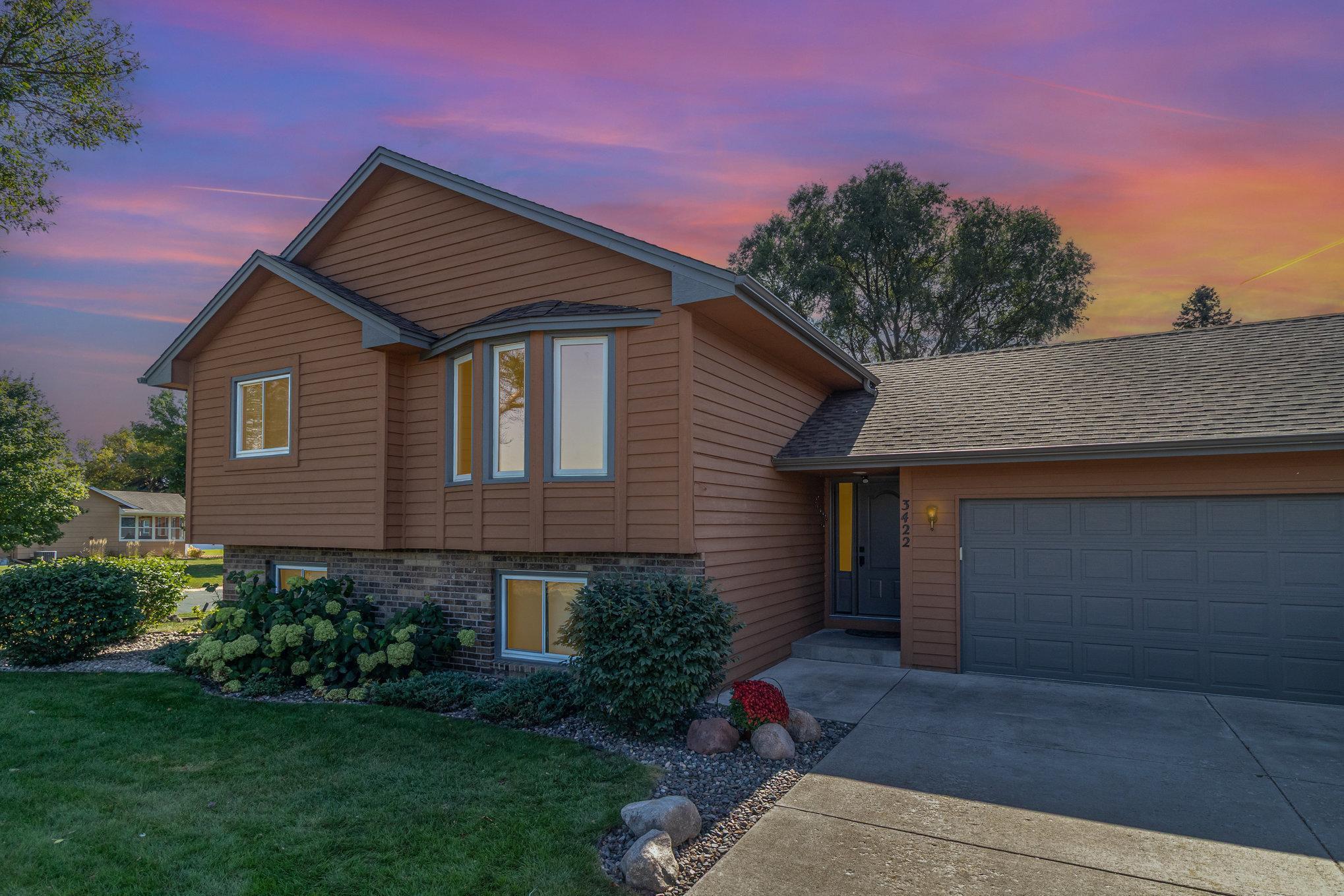3422 134TH AVENUE
3422 134th Avenue, Andover, 55304, MN
-
Price: $399,900
-
Status type: For Sale
-
City: Andover
-
Neighborhood: Woodland Terrace 4th Add
Bedrooms: 4
Property Size :2003
-
Listing Agent: NST14003,NST86666
-
Property type : Single Family Residence
-
Zip code: 55304
-
Street: 3422 134th Avenue
-
Street: 3422 134th Avenue
Bathrooms: 2
Year: 1988
Listing Brokerage: Keller Williams Classic Realty
FEATURES
- Range
- Refrigerator
- Dishwasher
- Other
DETAILS
Welcoming Home on a Corner Lot Across from the Park! This wonderful home is perfectly set on a corner lot with a park right across the street, walks, and playtime. Step inside to a spacious foyer that opens to a bright and inviting great room with vaulted ceilings, a bay window, and a deck that overlooks the big backyard. The kitchen is perfect for family gatherings, featuring granite counters, a tile backsplash, stainless steel appliances, and a center island for meals or homework time. The master bedroom offers a relaxing space with a bay window and a walk-through bathroom. The lower-level family room is a cozy spot for movie nights or game days, with a great view of the backyard. Outside, you’ll love the fresh stain on the deck and cedar siding, and peace of mind with a new roof in 2023. Close to shopping, dining, golf, bike trails, and Crooked Lake, this home combines convenience and comfort. With easy access to Highway 10, your commute to the cities is quick and simple — a perfect place to call home!
INTERIOR
Bedrooms: 4
Fin ft² / Living Area: 2003 ft²
Below Ground Living: 900ft²
Bathrooms: 2
Above Ground Living: 1103ft²
-
Basement Details: Daylight/Lookout Windows, Drain Tiled, Finished, Full,
Appliances Included:
-
- Range
- Refrigerator
- Dishwasher
- Other
EXTERIOR
Air Conditioning: Central Air
Garage Spaces: 2
Construction Materials: N/A
Foundation Size: 980ft²
Unit Amenities:
-
- Kitchen Window
- Deck
- Natural Woodwork
- Ceiling Fan(s)
- Vaulted Ceiling(s)
- Washer/Dryer Hookup
- Tile Floors
Heating System:
-
- Forced Air
ROOMS
| Upper | Size | ft² |
|---|---|---|
| Living Room | 15x12 | 225 ft² |
| Dining Room | 10x9 | 100 ft² |
| Kitchen | 10x10 | 100 ft² |
| Bedroom 1 | 14x12 | 196 ft² |
| Bedroom 2 | 13x9 | 169 ft² |
| Deck | n/a | 0 ft² |
| Lower | Size | ft² |
|---|---|---|
| Family Room | 27x17 | 729 ft² |
| Bedroom 3 | 10x9 | 100 ft² |
| Bedroom 4 | 12x11 | 144 ft² |
| Main | Size | ft² |
|---|---|---|
| Foyer | n/a | 0 ft² |
LOT
Acres: N/A
Lot Size Dim.: 90*152
Longitude: 45.2139
Latitude: -93.353
Zoning: Residential-Single Family
FINANCIAL & TAXES
Tax year: 2025
Tax annual amount: $2,903
MISCELLANEOUS
Fuel System: N/A
Sewer System: City Sewer - In Street
Water System: City Water - In Street
ADDITIONAL INFORMATION
MLS#: NST7804995
Listing Brokerage: Keller Williams Classic Realty

ID: 4200699
Published: October 10, 2025
Last Update: October 10, 2025
Views: 1






