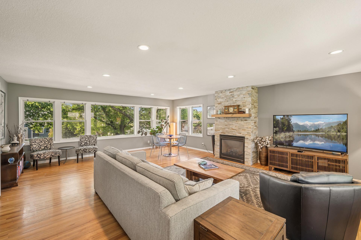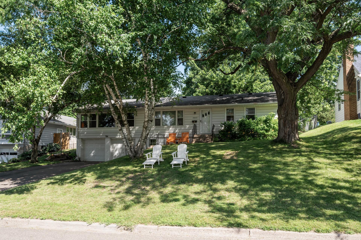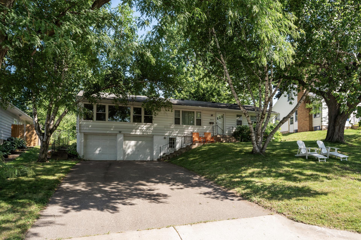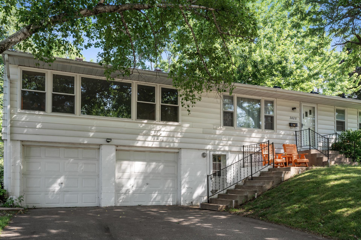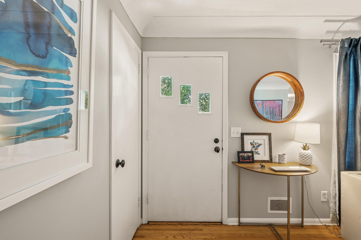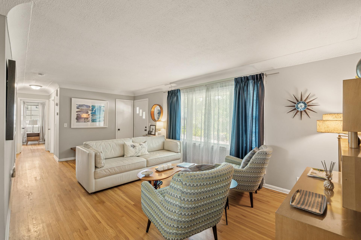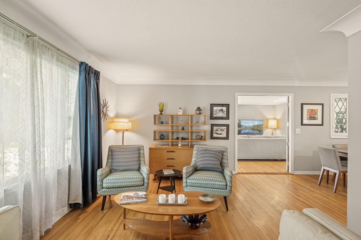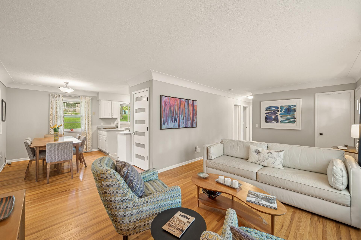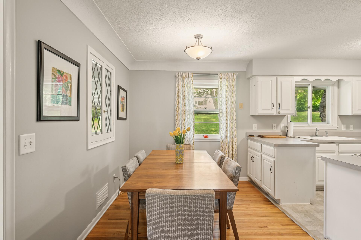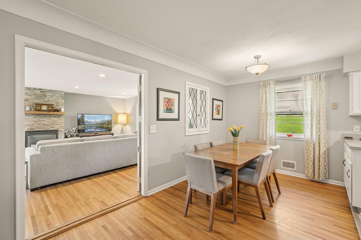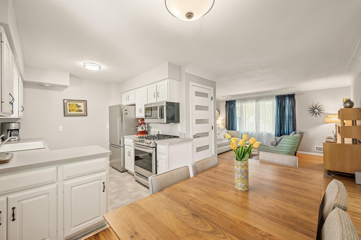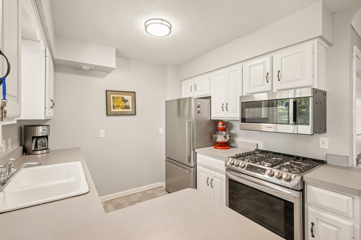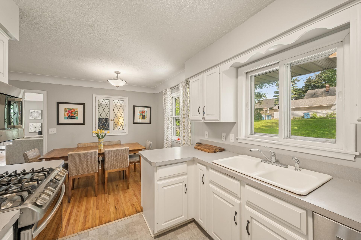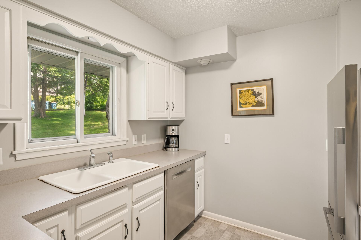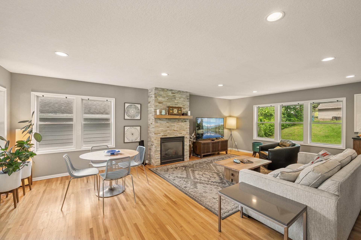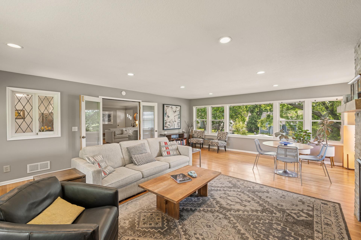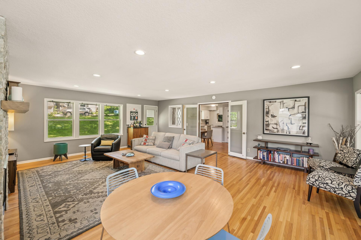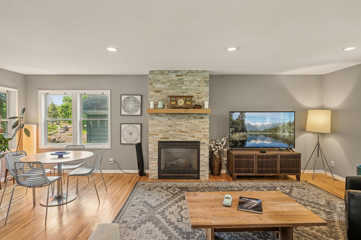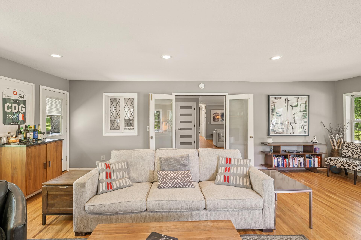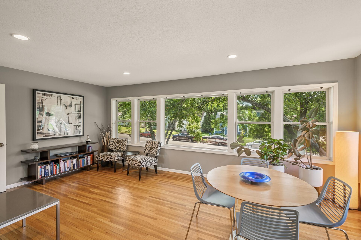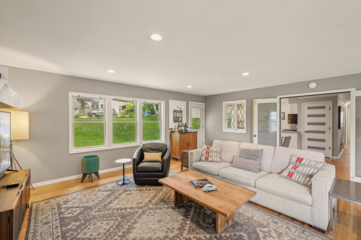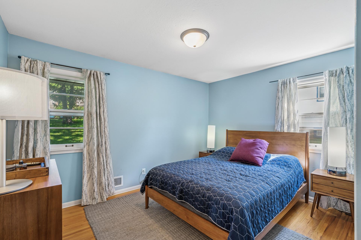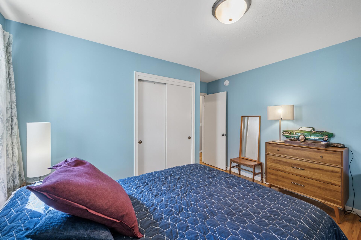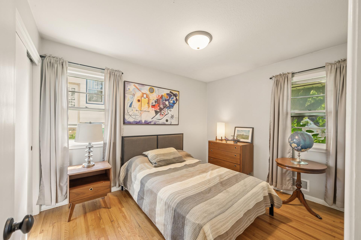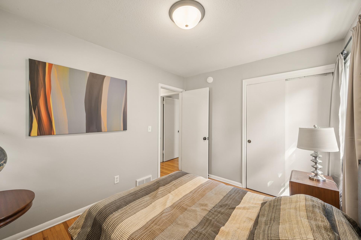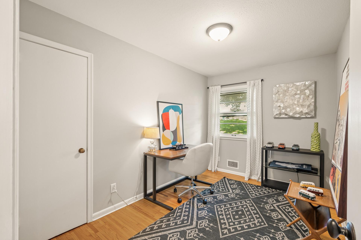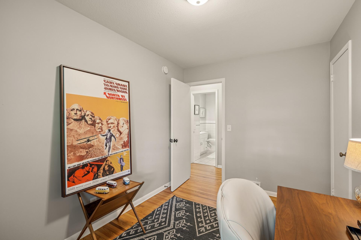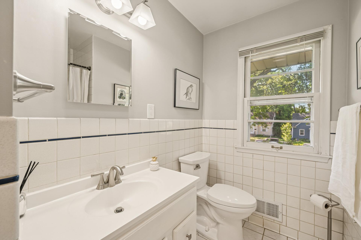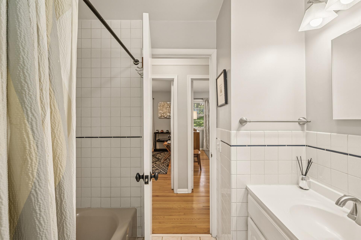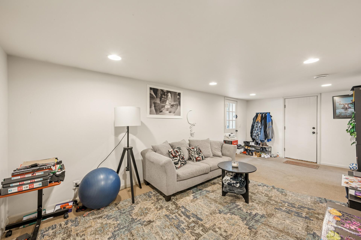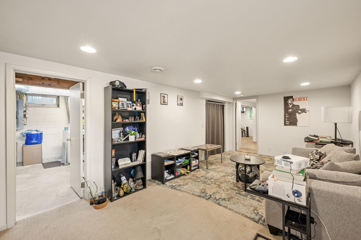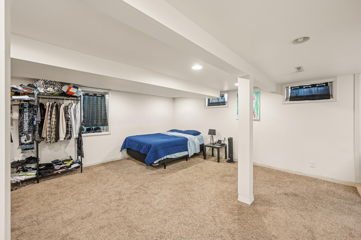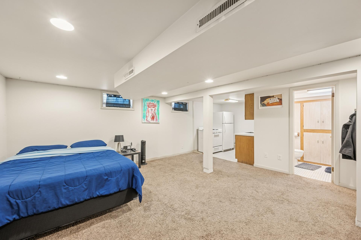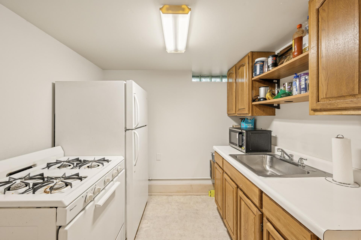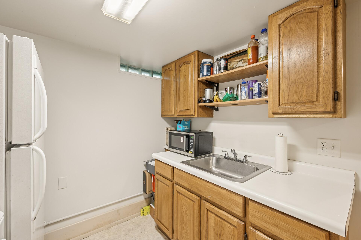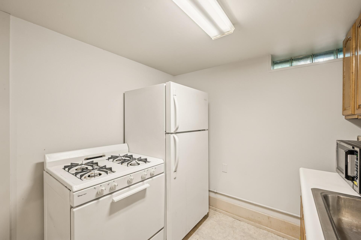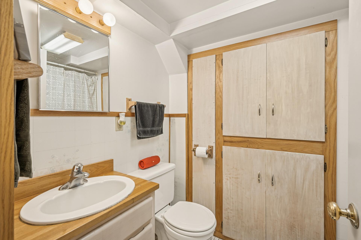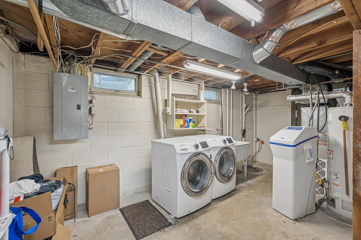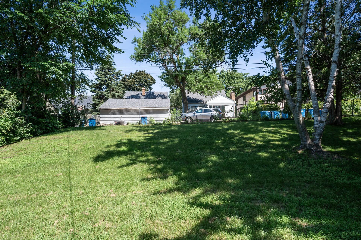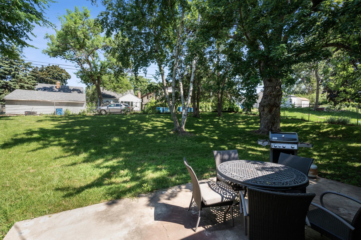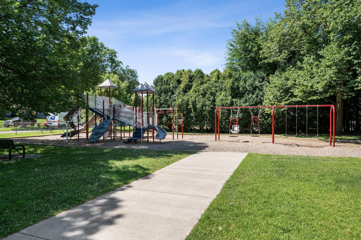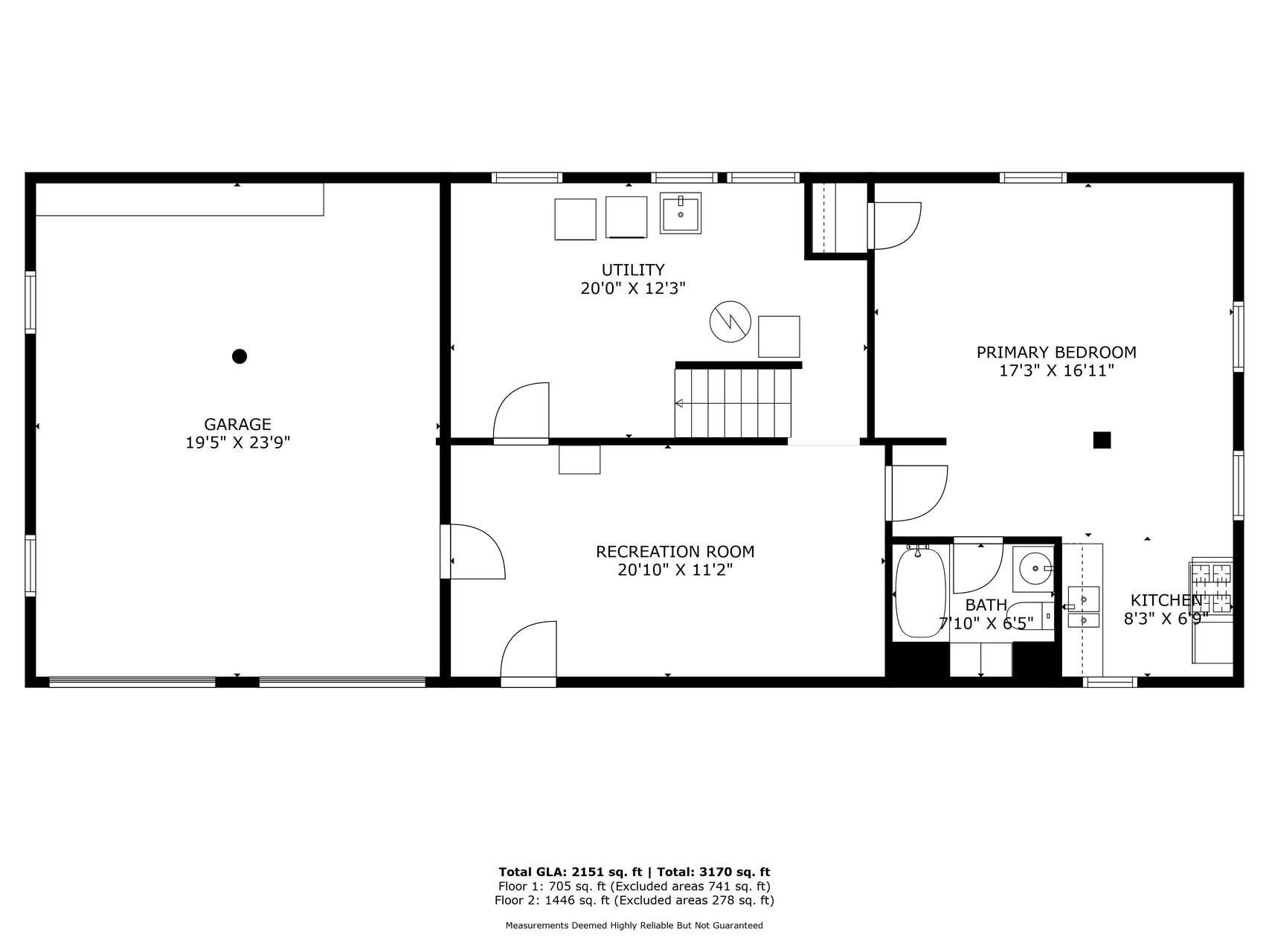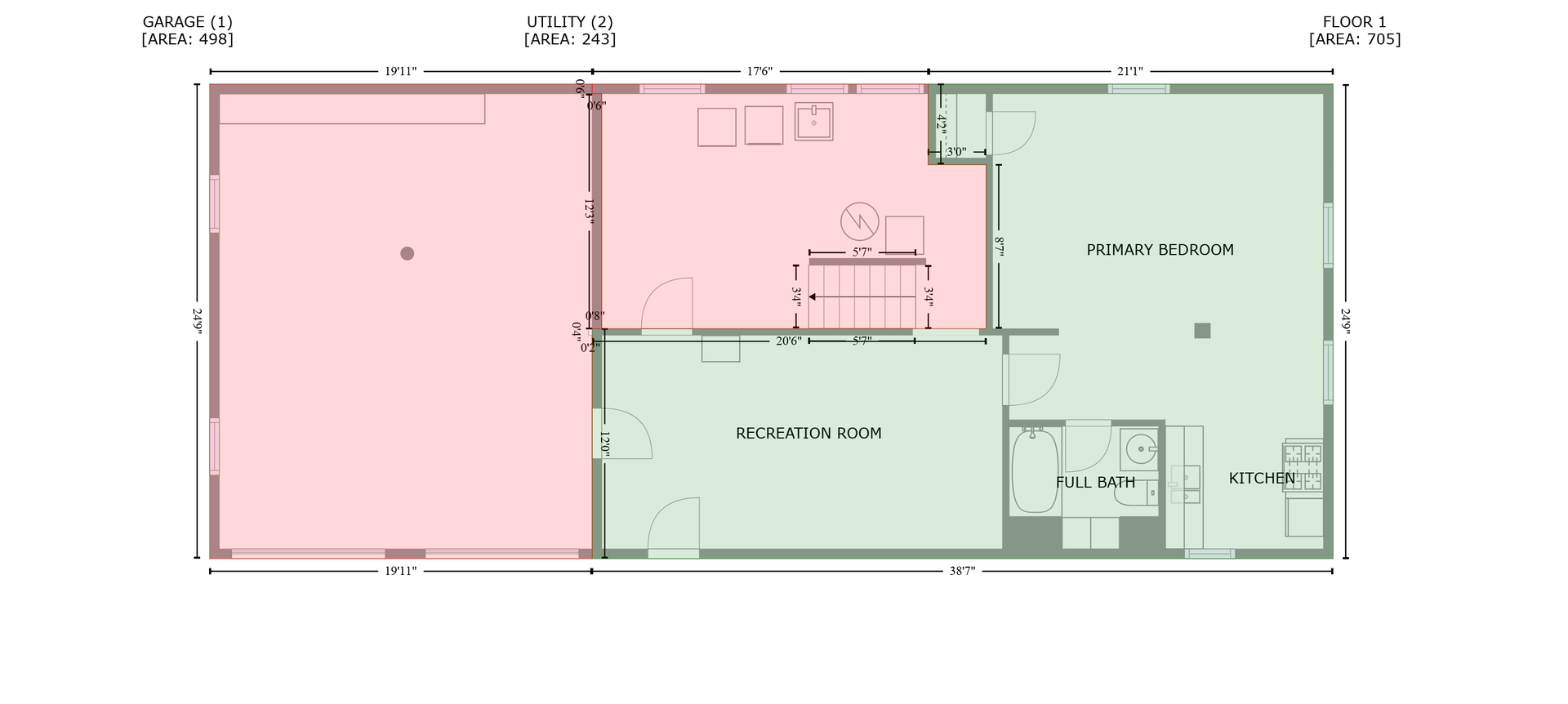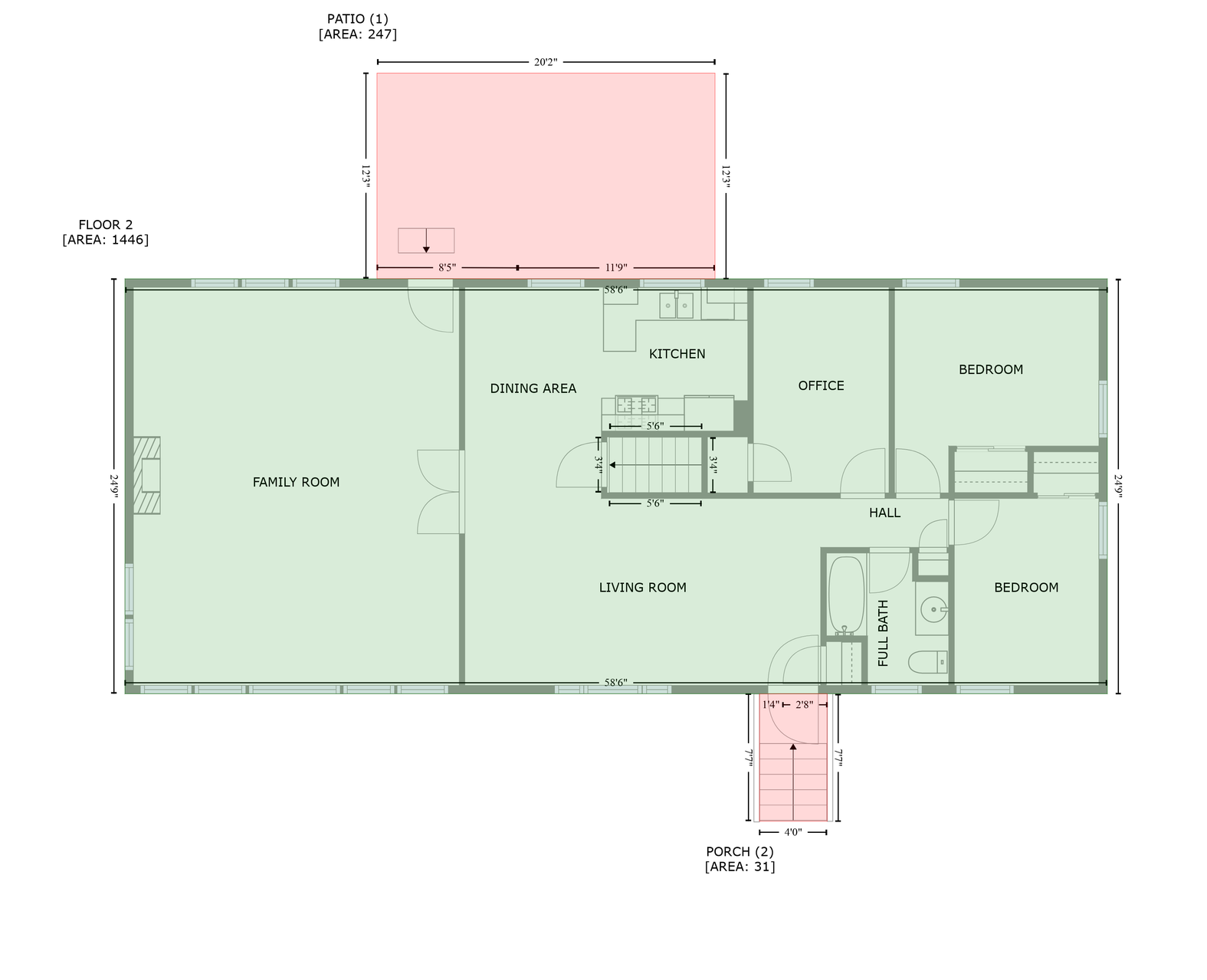3420 PARKVIEW BOULEVARD
3420 Parkview Boulevard, Minneapolis (Robbinsdale), 55422, MN
-
Price: $380,000
-
Status type: For Sale
-
Neighborhood: Mcnair Manor 2nd Unit Robbinsdale
Bedrooms: 4
Property Size :2240
-
Listing Agent: NST11236,NST45963
-
Property type : Single Family Residence
-
Zip code: 55422
-
Street: 3420 Parkview Boulevard
-
Street: 3420 Parkview Boulevard
Bathrooms: 2
Year: 1955
Listing Brokerage: Keller Williams Integrity Realty
FEATURES
- Range
- Refrigerator
- Washer
- Dryer
- Exhaust Fan
- Dishwasher
DETAILS
Welcome to 3420 Parkview Blvd, a rare double-lot gem in Robbinsdale offering flexible space, sunshine and character. Hardwood floors greet you on the main level, which hosts three bedrooms, a full bath, kitchen, informal dining room and an expansive family room wrapped in windows with a gas fireplace - perfect for gatherings or cozy nights. Need multigenerational or income potential? The walk-out lower level delivers a true mother-in-law suite with its own kitchen, living room, generous bedroom and full bath, plus direct access to the driveway for maximum privacy. Outdoors, the fully fenced back yard and patio invite friends, pets and summer grilling, while mature trees provide shade. An attached garage and deep driveway handle all your parking needs. Tucked on a quiet street minutes from downtown Robbinsdale shops, Victory Memorial Parkway trails and easy highways to Minneapolis, this move-in-ready home blends convenience with room to grow - see it today!
INTERIOR
Bedrooms: 4
Fin ft² / Living Area: 2240 ft²
Below Ground Living: 760ft²
Bathrooms: 2
Above Ground Living: 1480ft²
-
Basement Details: Block, Daylight/Lookout Windows, Drain Tiled, Egress Window(s), Finished, Sump Pump, Walkout,
Appliances Included:
-
- Range
- Refrigerator
- Washer
- Dryer
- Exhaust Fan
- Dishwasher
EXTERIOR
Air Conditioning: Central Air
Garage Spaces: 2
Construction Materials: N/A
Foundation Size: 1480ft²
Unit Amenities:
-
- Kitchen Window
- Natural Woodwork
- Hardwood Floors
- Washer/Dryer Hookup
- Tile Floors
Heating System:
-
- Forced Air
ROOMS
| Main | Size | ft² |
|---|---|---|
| Living Room | 22 x 11 | 484 ft² |
| Dining Room | 12 x 9 | 144 ft² |
| Family Room | 24 x 20 | 576 ft² |
| Kitchen | 9 x 9 | 81 ft² |
| Bedroom 1 | 13 x 12 | 169 ft² |
| Bedroom 2 | 12 x 8 | 144 ft² |
| Bedroom 3 | 12 x 9 | 144 ft² |
| Lower | Size | ft² |
|---|---|---|
| Bedroom 4 | 17 x 16 | 289 ft² |
| Kitchen- 2nd | 8 x 7 | 64 ft² |
| Family Room | 21 x 11 | 441 ft² |
| Utility Room | 20 x 12 | 400 ft² |
LOT
Acres: N/A
Lot Size Dim.: 80x128x89x128
Longitude: 45.01
Latitude: -93.3235
Zoning: Residential-Single Family
FINANCIAL & TAXES
Tax year: 2025
Tax annual amount: $5,194
MISCELLANEOUS
Fuel System: N/A
Sewer System: City Sewer/Connected
Water System: City Water/Connected
ADDITIONAL INFORMATION
MLS#: NST7761327
Listing Brokerage: Keller Williams Integrity Realty

ID: 3879896
Published: July 11, 2025
Last Update: July 11, 2025
Views: 3


