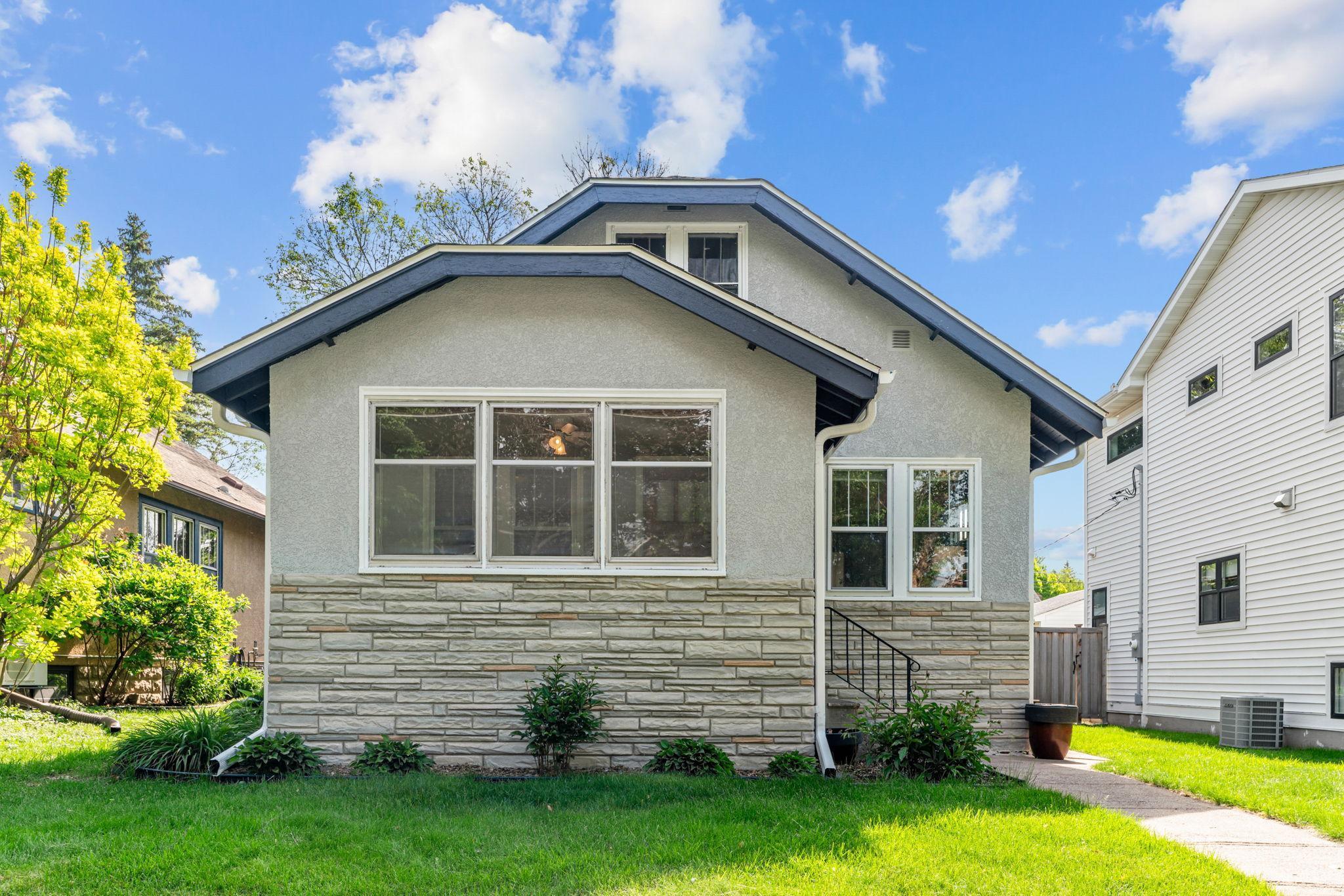342 WARWICK STREET
342 Warwick Street, Saint Paul, 55105, MN
-
Price: $350,000
-
Status type: For Sale
-
City: Saint Paul
-
Neighborhood: Macalester-Groveland
Bedrooms: 3
Property Size :1112
-
Listing Agent: NST26146,NST227062
-
Property type : Single Family Residence
-
Zip code: 55105
-
Street: 342 Warwick Street
-
Street: 342 Warwick Street
Bathrooms: 1
Year: 1927
Listing Brokerage: Exp Realty, LLC.
FEATURES
- Range
- Refrigerator
- Washer
- Dryer
DETAILS
This beautifully maintained home blends charm and character throughout. Ideally located near shopping, restaurants, parks, major highways, and the airport, you'll find that both convenience and comfort live here in the highly sought-after Mac-Grove neighborhood. A larger-than-average, fully enclosed front porch welcomes you with pristine hardwood floors, offering a bright and inviting space perfect for morning coffee. Step inside and you'll find more stunning hardwood floors throughout the main level, complementing the freshly painted interior. The main floor features two generously sized bedrooms and a full bathroom, while the upper level boasts a spacious third bedroom with a large closet—perfect for a king-sized bed and more! The lower level provides a versatile flex space, ideal for storage, a home gym, or an opportunity to add finished square footage with a little effort. Recent mechanical updates include a brand new roof, as well as newer A/C and water heater for added peace of mind. One of the standout features of this property is the incredible backyard oasis, redesigned just five years ago. It features a large patio, professional landscaping, irrigation system, raised garden beds, and stylish low-voltage lighting—perfect for relaxing or entertaining. A spacious 2-car garage completes this move-in-ready gem in an unbeatable location. A must-see!
INTERIOR
Bedrooms: 3
Fin ft² / Living Area: 1112 ft²
Below Ground Living: N/A
Bathrooms: 1
Above Ground Living: 1112ft²
-
Basement Details: Full,
Appliances Included:
-
- Range
- Refrigerator
- Washer
- Dryer
EXTERIOR
Air Conditioning: Central Air
Garage Spaces: 2
Construction Materials: N/A
Foundation Size: 816ft²
Unit Amenities:
-
- Kitchen Window
- Porch
- Natural Woodwork
- Hardwood Floors
- Ceiling Fan(s)
- Washer/Dryer Hookup
Heating System:
-
- Forced Air
ROOMS
| Main | Size | ft² |
|---|---|---|
| Living Room | 13x13 | 169 ft² |
| Dining Room | 10x13 | 100 ft² |
| Kitchen | 10x10 | 100 ft² |
| Bedroom 1 | 9x13 | 81 ft² |
| Bedroom 2 | 9x10 | 81 ft² |
| Porch | 7x13 | 49 ft² |
| Upper | Size | ft² |
|---|---|---|
| Bedroom 3 | 16x10 | 256 ft² |
LOT
Acres: N/A
Lot Size Dim.: 40x127
Longitude: 44.9312
Latitude: -93.1628
Zoning: Residential-Single Family
FINANCIAL & TAXES
Tax year: 2024
Tax annual amount: $4,788
MISCELLANEOUS
Fuel System: N/A
Sewer System: City Sewer/Connected
Water System: City Water/Connected
ADITIONAL INFORMATION
MLS#: NST7744608
Listing Brokerage: Exp Realty, LLC.

ID: 3745187
Published: June 05, 2025
Last Update: June 05, 2025
Views: 6






