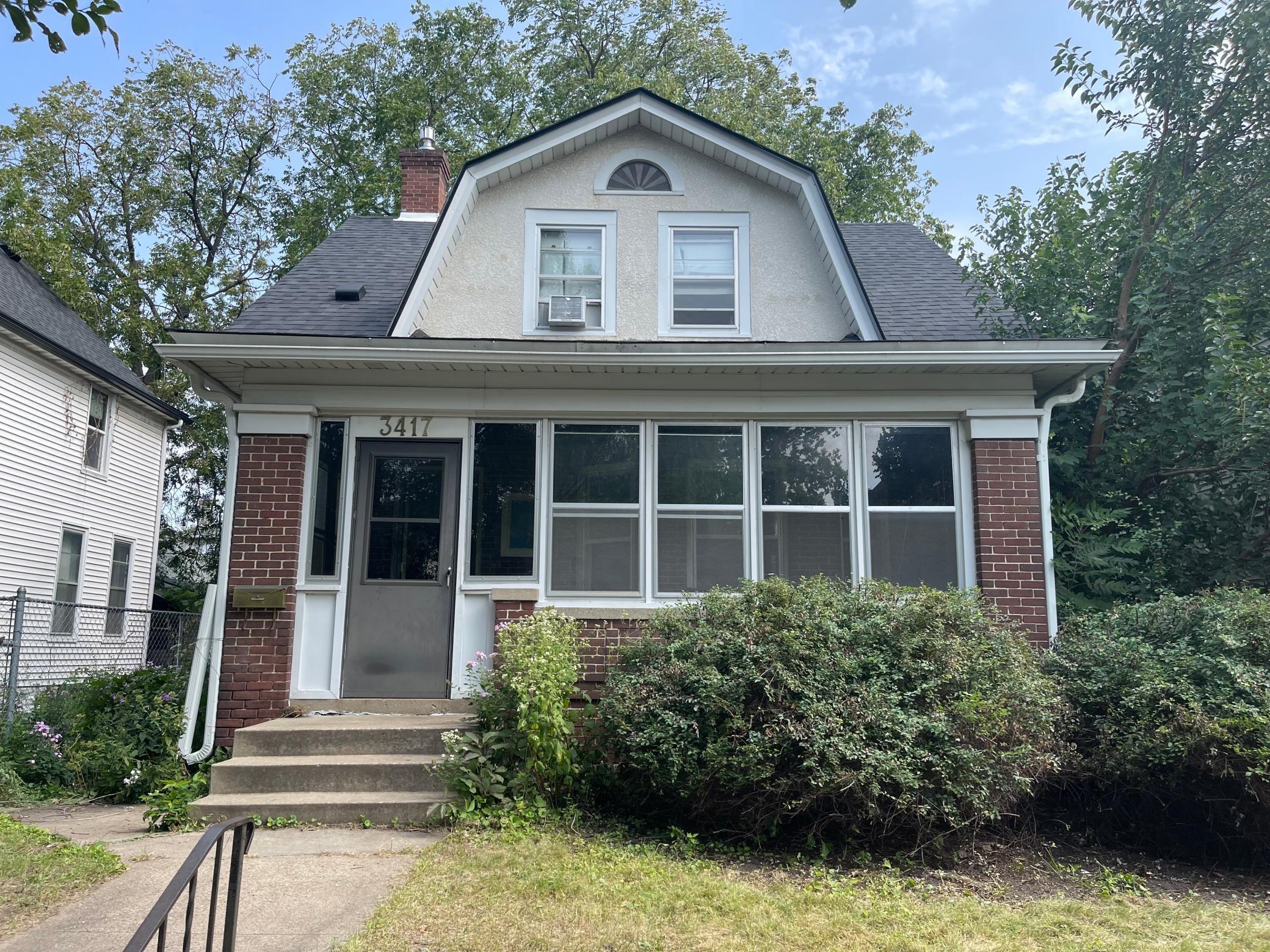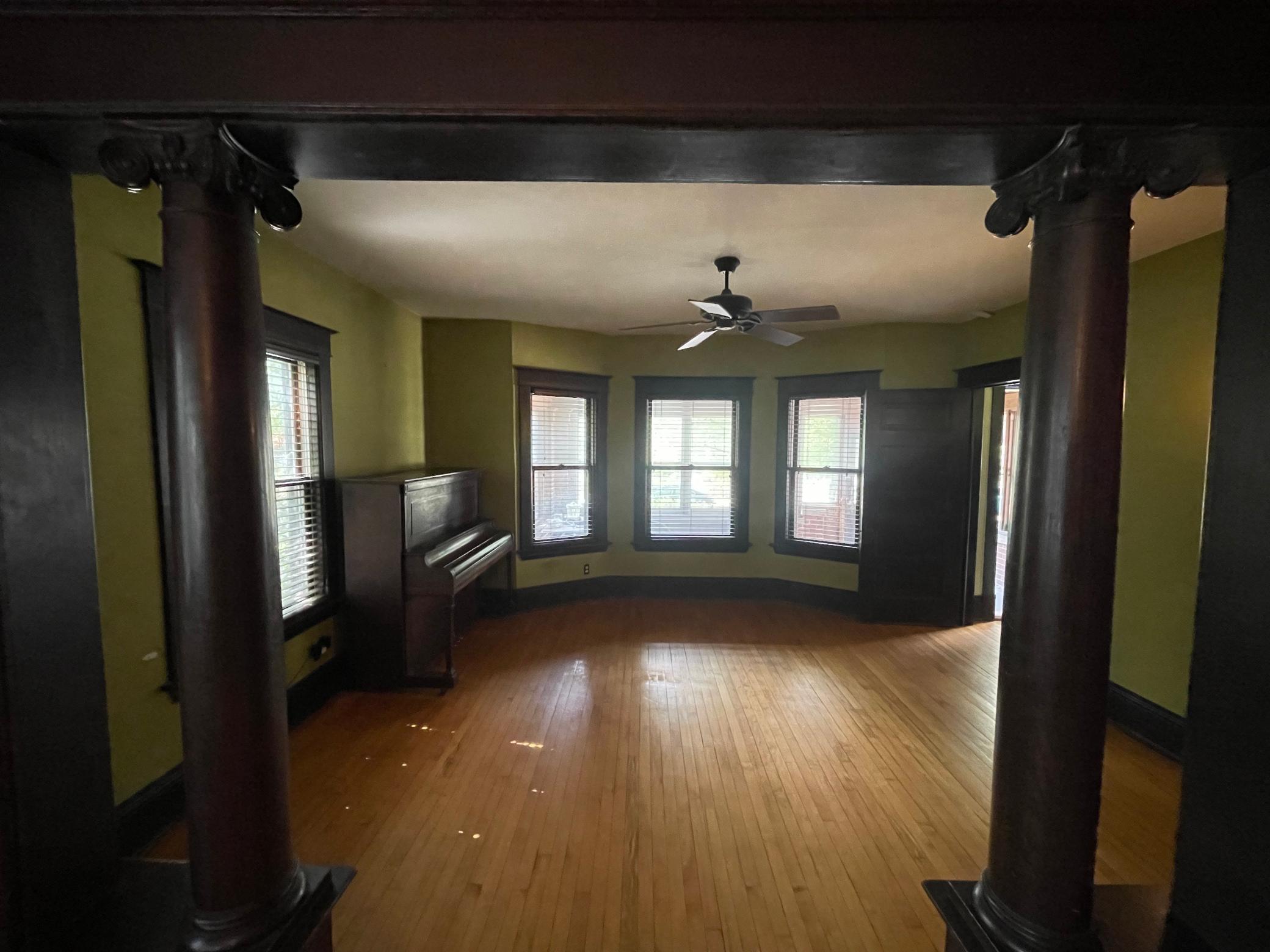3417 5TH AVENUE
3417 5th Avenue, Minneapolis, 55408, MN
-
Price: $259,900
-
Status type: For Sale
-
City: Minneapolis
-
Neighborhood: Central
Bedrooms: 3
Property Size :1158
-
Listing Agent: NST10142,NST515990
-
Property type : Single Family Residence
-
Zip code: 55408
-
Street: 3417 5th Avenue
-
Street: 3417 5th Avenue
Bathrooms: 1
Year: 1908
Listing Brokerage: LakePlace.com
FEATURES
- Range
- Refrigerator
- Gas Water Heater
DETAILS
Step into timeless craftsmanship at 3417 5th Avenue S, a well cared for 1908 brick & stucco home showcasing three bedrooms, one bathroom, and a spacious enclosed front porch that's filled with natural light. This inviting space perfectly blends original character with everyday functionality. Inside, you'll find stunning oak woodwork, classic built-ins, including a buffet and linen closet, and elegant oak pillars that speak to the home’s historic charm. The living and dining spaces feel warm and welcoming, offering room to gather and entertain. While the kitchen and bathroom await your personal touch to bring them up to today's style, their layouts offer an excellent canvas for your updates. Nestled on a quiet street, this home enjoys easy access to the Midtown Greenway and I-35W, plus it's within walking distance of the Seward Co-op Friendship Store and Powderhorn Park. Major updates include a newer furnace (less than five years old) and a roof replaced just two years ago, providing peace of mind for years to come. Agent is related to the seller.
INTERIOR
Bedrooms: 3
Fin ft² / Living Area: 1158 ft²
Below Ground Living: N/A
Bathrooms: 1
Above Ground Living: 1158ft²
-
Basement Details: Unfinished,
Appliances Included:
-
- Range
- Refrigerator
- Gas Water Heater
EXTERIOR
Air Conditioning: Window Unit(s)
Garage Spaces: 1
Construction Materials: N/A
Foundation Size: 688ft²
Unit Amenities:
-
- Kitchen Window
- Porch
- Natural Woodwork
- Hardwood Floors
- Ceiling Fan(s)
- Washer/Dryer Hookup
- Paneled Doors
- Cable
Heating System:
-
- Forced Air
ROOMS
| Main | Size | ft² |
|---|---|---|
| Living Room | 16x15 | 256 ft² |
| Dining Room | 14x12 | 196 ft² |
| Kitchen | 11x14 | 121 ft² |
| Foyer | 7x4 | 49 ft² |
| Sun Room | 20x9 | 400 ft² |
| Mud Room | 6x4 | 36 ft² |
| Upper | Size | ft² |
|---|---|---|
| Bedroom 1 | 10x11 | 100 ft² |
| Bedroom 2 | 10x11 | 100 ft² |
| Bedroom 3 | 10x10 | 100 ft² |
| Bathroom | 9x8 | 81 ft² |
| Basement | Size | ft² |
|---|---|---|
| Unfinished | 27x23 | 729 ft² |
LOT
Acres: N/A
Lot Size Dim.: 42x119x42x119
Longitude: 44.9408
Latitude: -93.2687
Zoning: Residential-Single Family
FINANCIAL & TAXES
Tax year: 2025
Tax annual amount: $2,414
MISCELLANEOUS
Fuel System: N/A
Sewer System: City Sewer/Connected
Water System: City Water/Connected
ADDITIONAL INFORMATION
MLS#: NST7802964
Listing Brokerage: LakePlace.com

ID: 4122568
Published: September 18, 2025
Last Update: September 18, 2025
Views: 2










