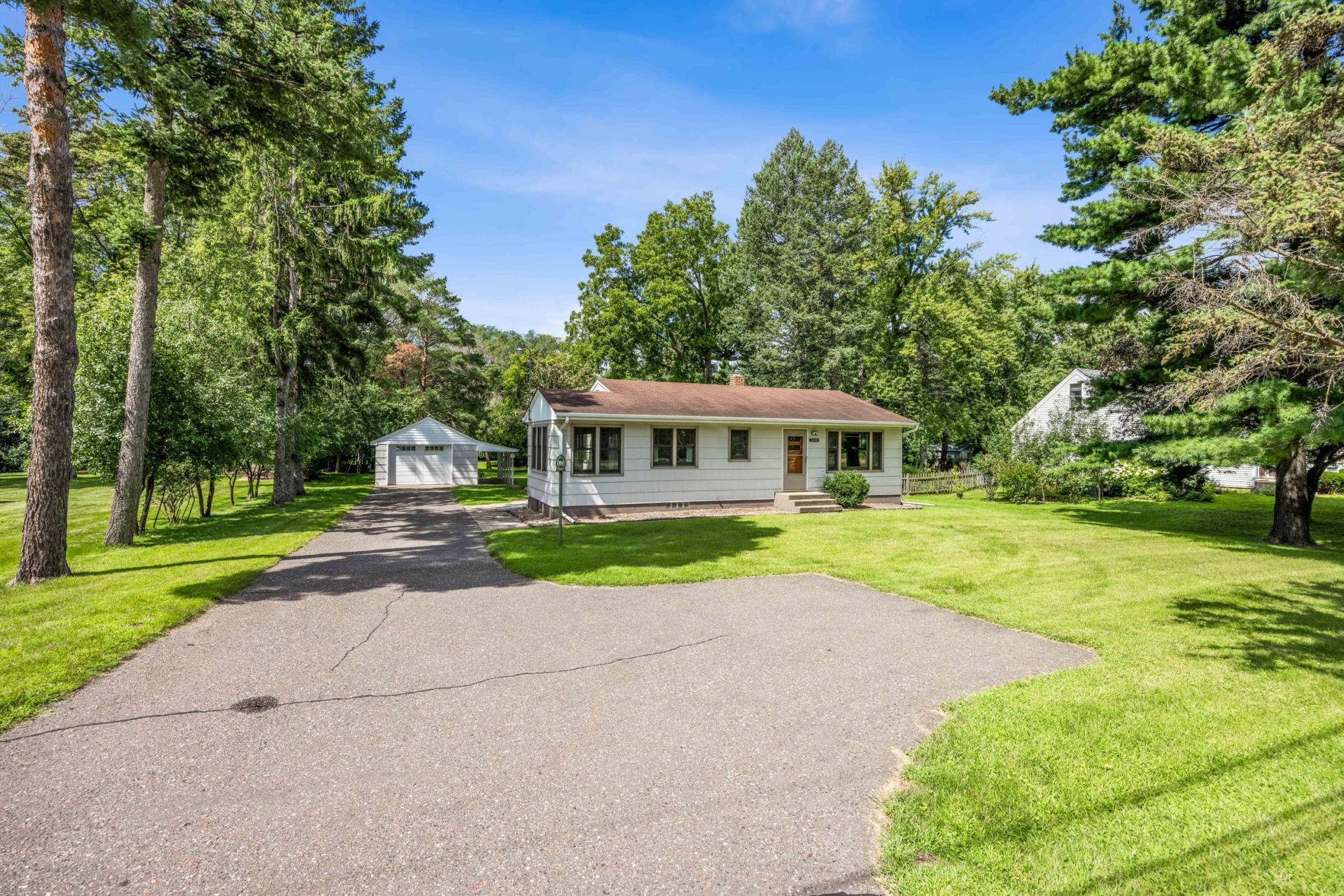3415 WHITE BEAR AVENUE
3415 White Bear Avenue, White Bear Lake, 55110, MN
-
Price: $360,000
-
Status type: For Sale
-
City: White Bear Lake
-
Neighborhood: Elmwood Garden Farms 3
Bedrooms: 2
Property Size :1004
-
Listing Agent: NST16732,NST83850
-
Property type : Single Family Residence
-
Zip code: 55110
-
Street: 3415 White Bear Avenue
-
Street: 3415 White Bear Avenue
Bathrooms: 2
Year: 1960
Listing Brokerage: Coldwell Banker Burnet
FEATURES
- Range
- Refrigerator
- Washer
- Dryer
- Gas Water Heater
DETAILS
Welcome to 3415 White Bear Avenue, a charming and lovingly maintained single family residence nestled on a sprawling 1-acre lot in the peaceful and highly sought after White Bear community (55110). Originally built in 1960, this delightful home blends classic character with endless possibilities! Inside you'll find an inviting atmosphere enhanced by coved ceilings, warm hardwood floors and large windows that bathe the living spaces in beautiful natural light. Enjoy year-round comfort with central air conditioning and an updated, energy efficient heating system (furnace 2025). A full main level bathroom featuring a jacuzzi tub and tile floors add a touch of spa-like relaxation, while a lower-level quarter bathroom (shower only) adds convenience and flexibility. The kitchen includes a large pantry, perfect for home chefs and busy households, and flows into a cozy 3 season porch which is ideal for relaxing with morning coffee or evening breezes. Additional highlights include a cedar lined closet, updated Marvin double pane windows (approx. 4 to 5 years old) new washer and dryer, and modern circuit breakers for peace of mind. The expansive, fenced backyard invites endless building possibilities-from lush gardens and outdoor workshop potential. Plenty of parking with an oversized driveway. The full unfinished basement is a blank canvas awaiting your creative vision, whether you dream of a home office, gym, playroom, or guest suite. This well-maintained home is located in a desirable neighborhood, this home is just a short walk from scenic parks, shopping, restaurants, and local attractions-making it a rare opportunity to enjoy both convenience and tranquility. Don't miss your chance to own a timeless gem on an exceptional 1-acre lot in one of White Bear Lake's most in-demand areas!
INTERIOR
Bedrooms: 2
Fin ft² / Living Area: 1004 ft²
Below Ground Living: 28ft²
Bathrooms: 2
Above Ground Living: 976ft²
-
Basement Details: Block,
Appliances Included:
-
- Range
- Refrigerator
- Washer
- Dryer
- Gas Water Heater
EXTERIOR
Air Conditioning: Central Air
Garage Spaces: 1
Construction Materials: N/A
Foundation Size: 880ft²
Unit Amenities:
-
- Kitchen Window
- Natural Woodwork
- Hardwood Floors
- Walk-In Closet
- Local Area Network
- Tile Floors
- Main Floor Primary Bedroom
Heating System:
-
- Forced Air
ROOMS
| Main | Size | ft² |
|---|---|---|
| Kitchen | 14x8 | 196 ft² |
| Living Room | 18x12 | 324 ft² |
| Bedroom 1 | 14x12 | 196 ft² |
| Bedroom 2 | 12x12 | 144 ft² |
| Three Season Porch | 12x8 | 144 ft² |
LOT
Acres: N/A
Lot Size Dim.: 436x100
Longitude: 45.0448
Latitude: -93.0163
Zoning: Residential-Single Family
FINANCIAL & TAXES
Tax year: 2025
Tax annual amount: $3,720
MISCELLANEOUS
Fuel System: N/A
Sewer System: City Sewer/Connected
Water System: City Water/Connected
ADDITIONAL INFORMATION
MLS#: NST7789400
Listing Brokerage: Coldwell Banker Burnet

ID: 4043926
Published: August 27, 2025
Last Update: August 27, 2025
Views: 1






