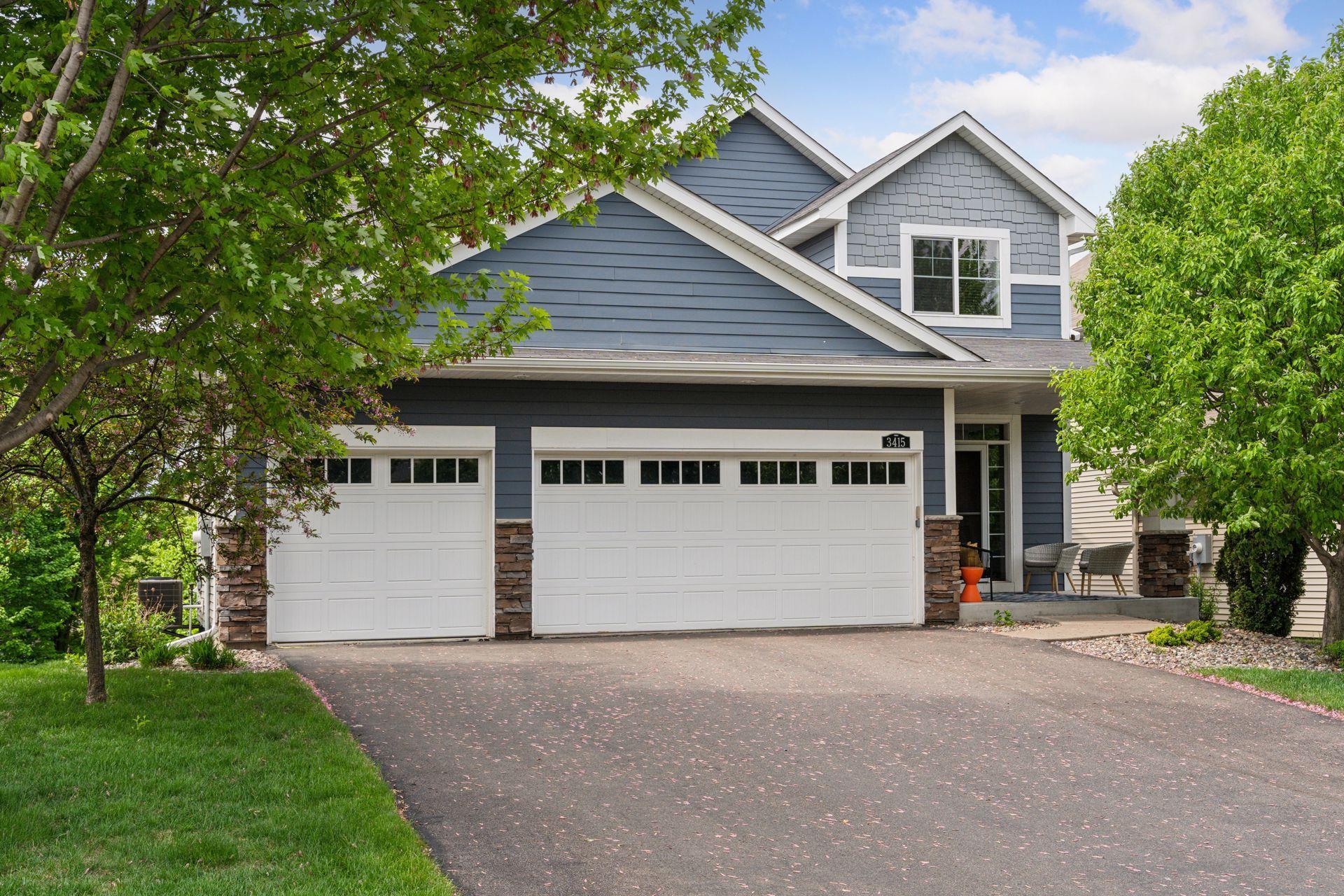3415 MULBERRY ALCOVE
3415 Mulberry Alcove , Woodbury, 55129, MN
-
Price: $619,900
-
Status type: For Sale
-
City: Woodbury
-
Neighborhood: Stonemill Farms 4th Add
Bedrooms: 5
Property Size :3416
-
Listing Agent: NST16765,NST56826
-
Property type : Single Family Residence
-
Zip code: 55129
-
Street: 3415 Mulberry Alcove
-
Street: 3415 Mulberry Alcove
Bathrooms: 4
Year: 2011
Listing Brokerage: Keller Williams Premier Realty
FEATURES
- Refrigerator
- Washer
- Dryer
- Microwave
- Dishwasher
- Water Softener Owned
- Cooktop
- Wall Oven
- Humidifier
- Gas Water Heater
- Double Oven
- Stainless Steel Appliances
DETAILS
Spectacular 2-story walkout in the heart of the highly sought-after Stonemill Farms, offering 5 bedrooms and 4 bathrooms with exceptional design and detail throughout. The main level features hand-laid cherry wood floors, warm maple cabinetry, granite countertops, tile backsplash, double ovens, stainless steel appliances, and a spacious walk-in pantry. Architectural highlights include a beautifully detailed accent wall in the family room, knockdown ceilings, 2-panel doors, wrought iron railings, upgraded casing and baseboards, and a cozy gas fireplace. Upstairs, you'll find four bedrooms, LVT flooring, enameled trim, and a vaulted primary suite with a walk-in closet, soaking tub, and walk-in shower for a spa-like retreat. The newly finished walkout lower level is perfect for entertaining and includes a theater room with projector, large screen, and wall speakers, a bar with quartz counters and beverage fridge, billiard area, oversized ¾ bathroom, and the fifth bedroom—ideal for guests or a private office. All of this is located just steps from community trails, parks, the pool, ice rink, and an abundance of neighborhood amenities. A must-see home in one of Woodbury’s most vibrant communities!
INTERIOR
Bedrooms: 5
Fin ft² / Living Area: 3416 ft²
Below Ground Living: 1022ft²
Bathrooms: 4
Above Ground Living: 2394ft²
-
Basement Details: Drain Tiled, Finished, Storage Space, Sump Pump, Tile Shower, Walkout,
Appliances Included:
-
- Refrigerator
- Washer
- Dryer
- Microwave
- Dishwasher
- Water Softener Owned
- Cooktop
- Wall Oven
- Humidifier
- Gas Water Heater
- Double Oven
- Stainless Steel Appliances
EXTERIOR
Air Conditioning: Central Air
Garage Spaces: 3
Construction Materials: N/A
Foundation Size: 1163ft²
Unit Amenities:
-
- Kitchen Window
- Deck
- Hardwood Floors
- Ceiling Fan(s)
- Walk-In Closet
- Vaulted Ceiling(s)
- Washer/Dryer Hookup
- In-Ground Sprinkler
- Paneled Doors
- Kitchen Center Island
- Wet Bar
- Tile Floors
Heating System:
-
- Forced Air
- Fireplace(s)
ROOMS
| Main | Size | ft² |
|---|---|---|
| Family Room | 17.6x15.3 | 266.88 ft² |
| Kitchen | 15.3x11.9 | 179.19 ft² |
| Flex Room | 11.9x11.2 | 131.21 ft² |
| Informal Dining Room | 15.3x9.3 | 141.06 ft² |
| Laundry | 9.3x8.7 | 79.4 ft² |
| Upper | Size | ft² |
|---|---|---|
| Bedroom 1 | 16.4x13.7 | 221.86 ft² |
| Bedroom 2 | 11.9x11.6 | 135.13 ft² |
| Bedroom 3 | 13.10x11 | 181.22 ft² |
| Bedroom 4 | 11.8x11 | 137.67 ft² |
| Lower | Size | ft² |
|---|---|---|
| Bedroom 5 | 13x12 | 169 ft² |
| Media Room | 15x15 | 225 ft² |
| Bar/Wet Bar Room | 15x10 | 225 ft² |
| Game Room | 15x10 | 225 ft² |
| Third | Size | ft² |
|---|---|---|
| Loft | 10x6 | 100 ft² |
LOT
Acres: N/A
Lot Size Dim.: 55x147
Longitude: 44.8988
Latitude: -92.8769
Zoning: Residential-Single Family
FINANCIAL & TAXES
Tax year: 2025
Tax annual amount: $7,908
MISCELLANEOUS
Fuel System: N/A
Sewer System: City Sewer/Connected
Water System: City Water/Connected
ADITIONAL INFORMATION
MLS#: NST7734460
Listing Brokerage: Keller Williams Premier Realty

ID: 3684354
Published: May 15, 2025
Last Update: May 15, 2025
Views: 7






