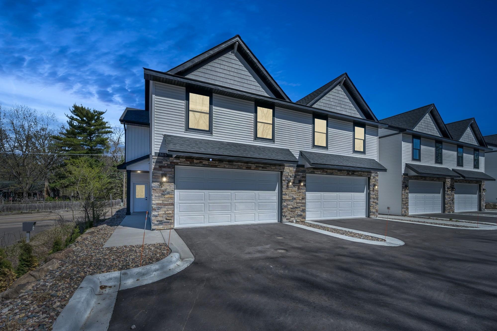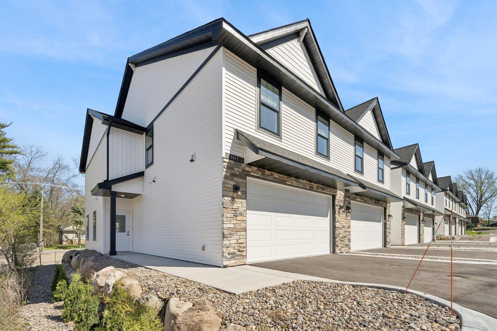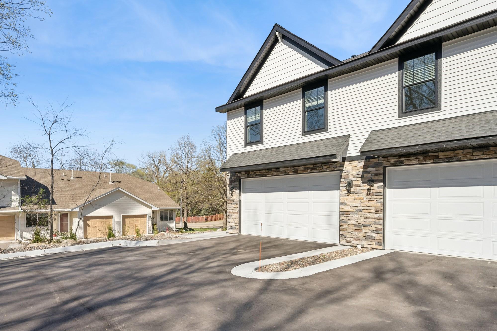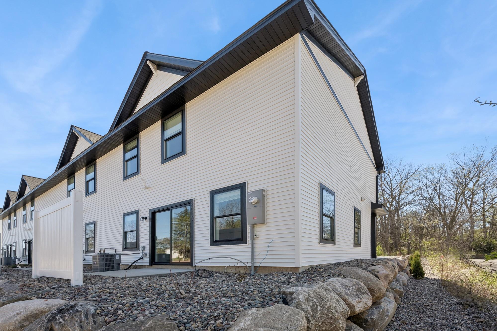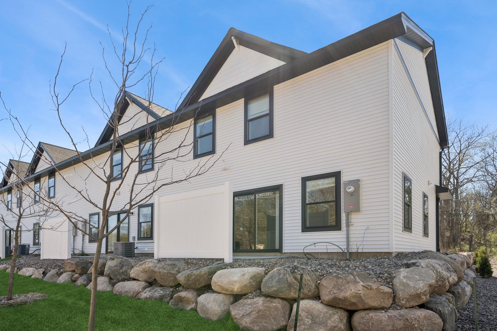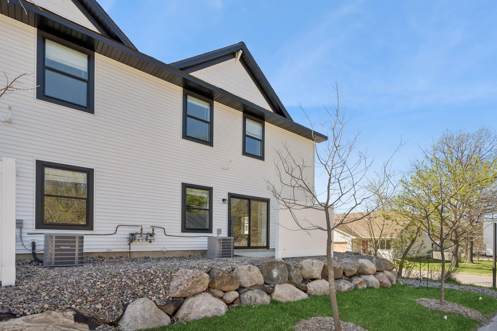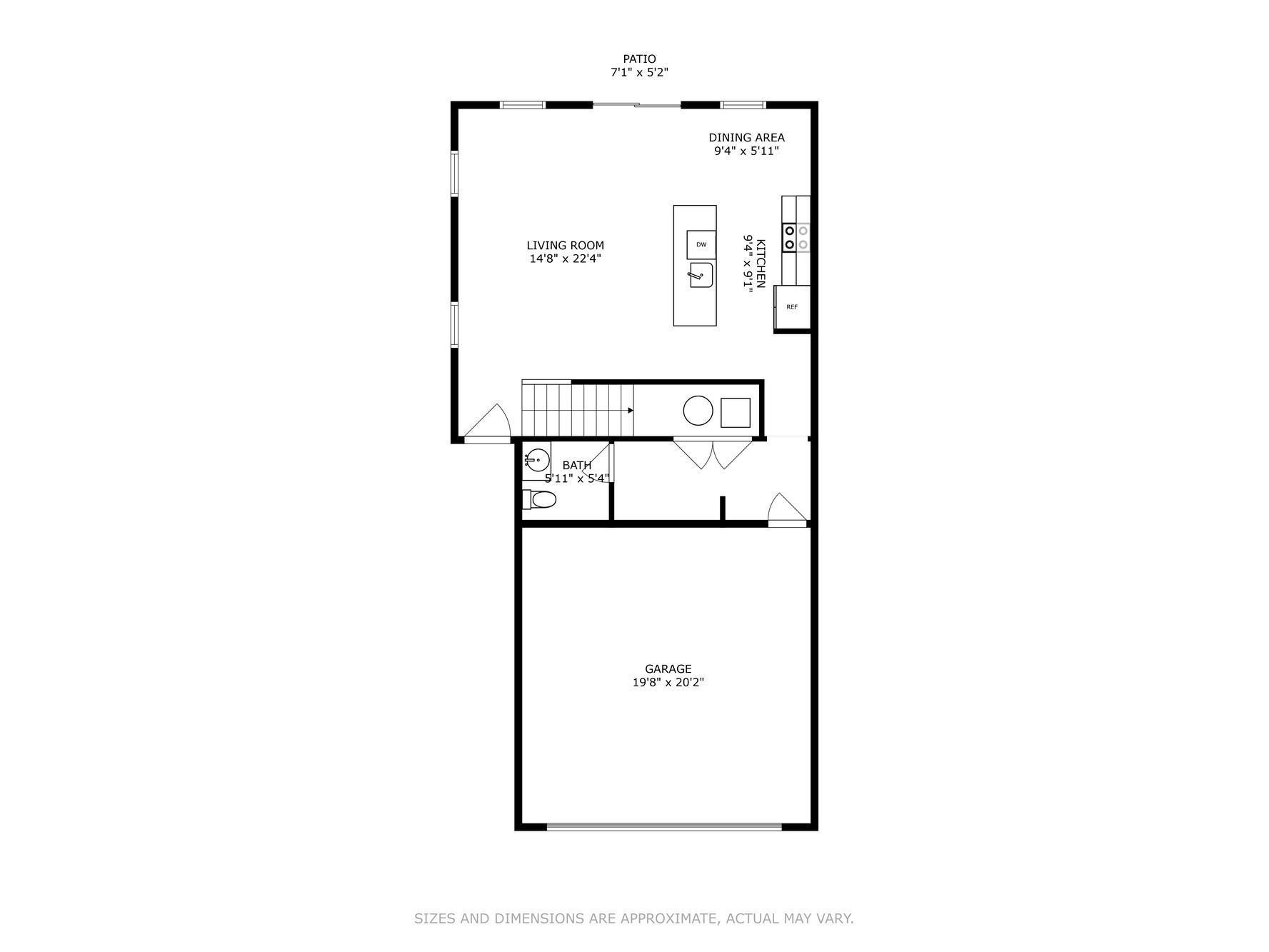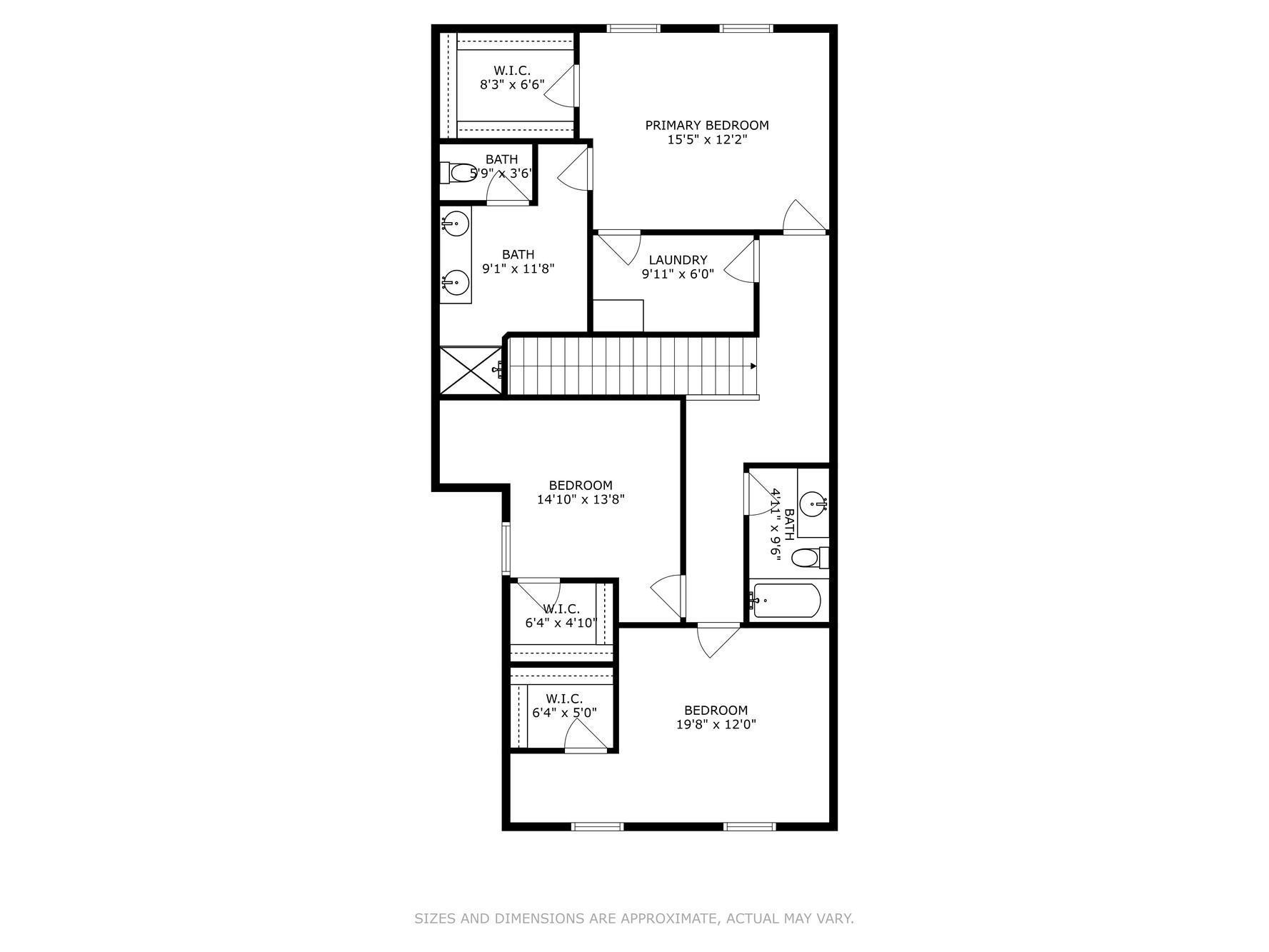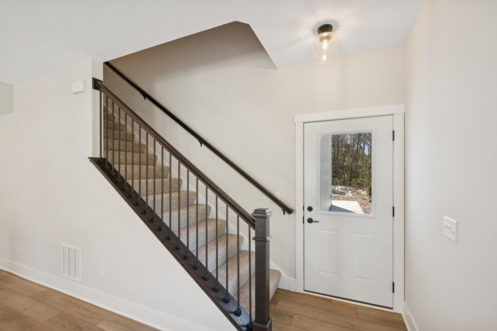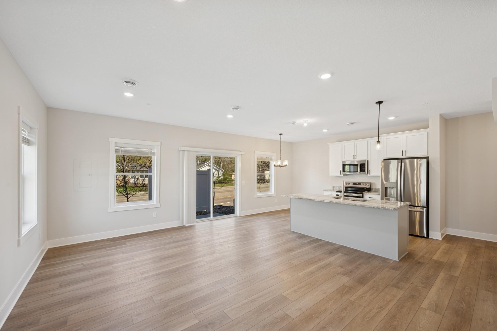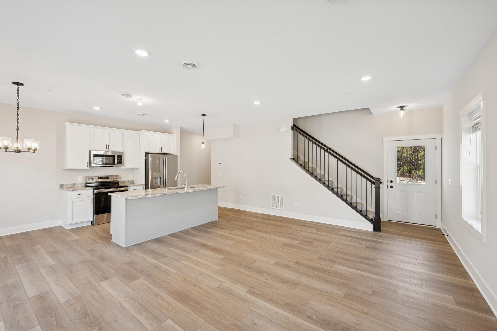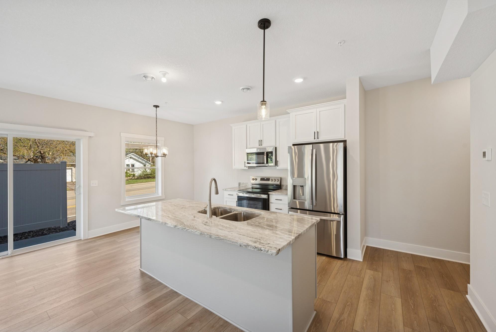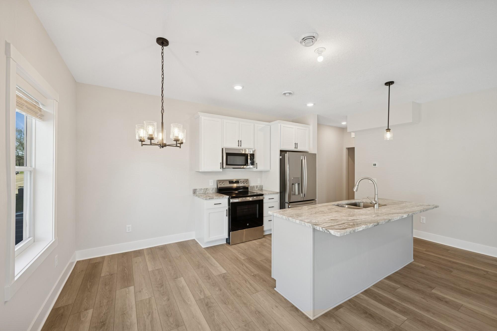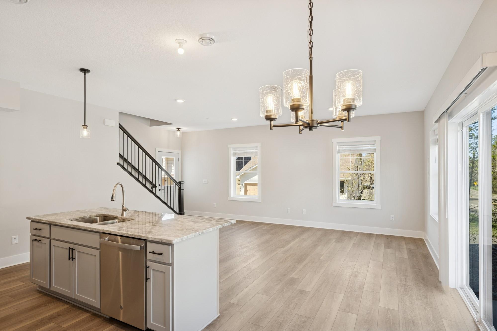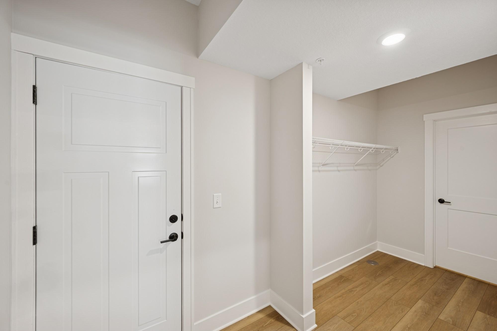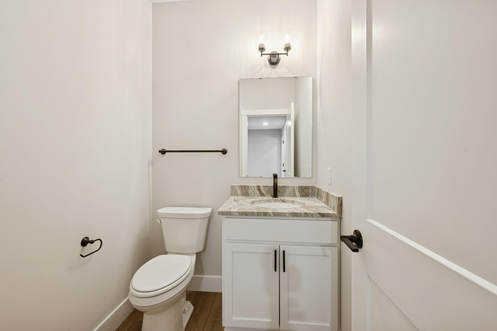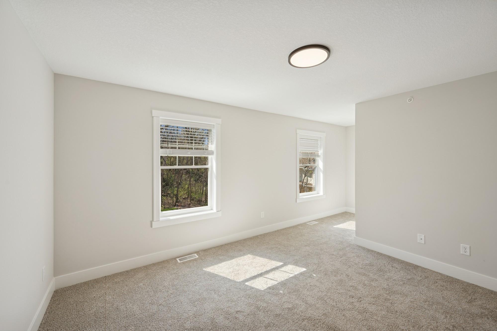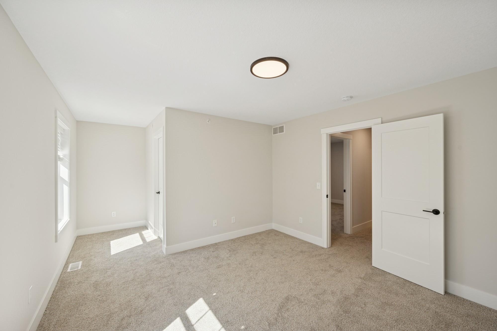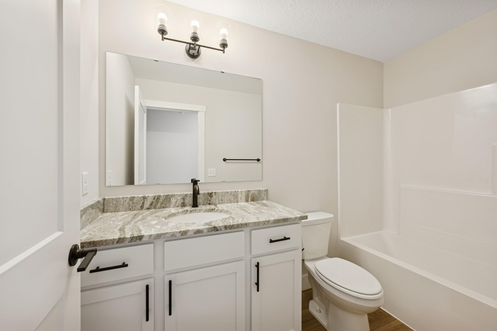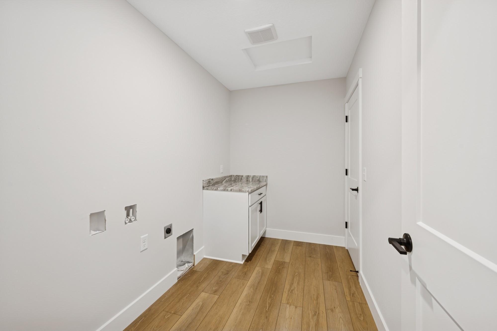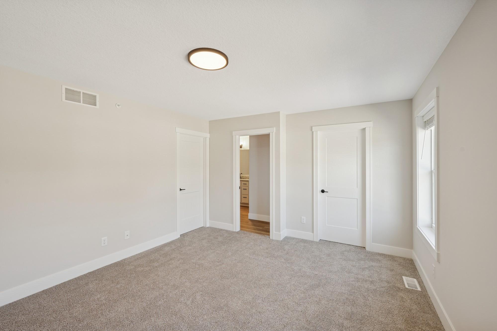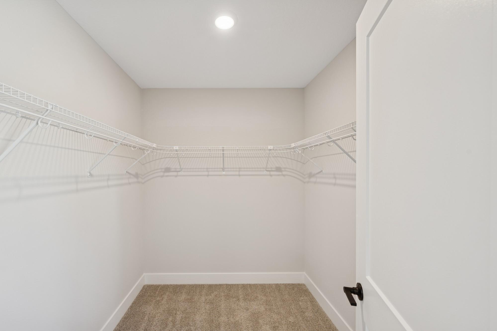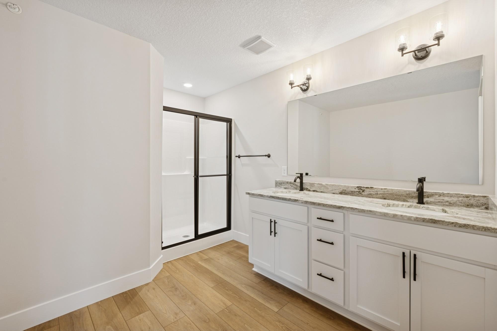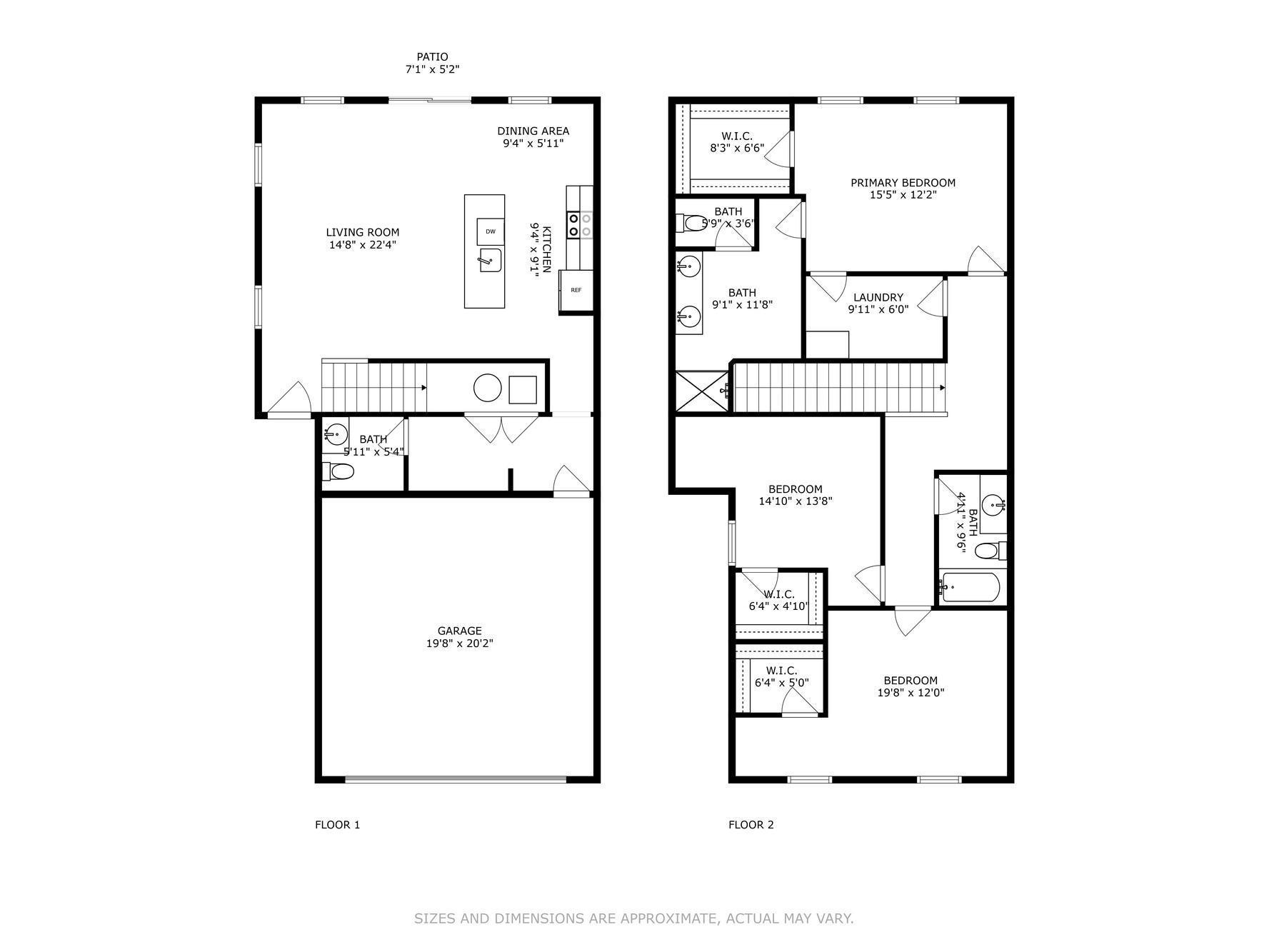3415 DOUGLAS DRIVE
3415 Douglas Drive, Minneapolis (Crystal), 55422, MN
-
Price: $384,900
-
Status type: For Sale
-
City: Minneapolis (Crystal)
-
Neighborhood: Perlick Add
Bedrooms: 3
Property Size :1864
-
Listing Agent: NST16731,NST67150
-
Property type : Townhouse Side x Side
-
Zip code: 55422
-
Street: 3415 Douglas Drive
-
Street: 3415 Douglas Drive
Bathrooms: 3
Year: 2025
Listing Brokerage: Coldwell Banker Burnet
FEATURES
- Range
- Refrigerator
- Microwave
- Dishwasher
- Air-To-Air Exchanger
DETAILS
Grab your keys and move right into this newly built townhome! You'll love the finishes in this sun-filled end unit. The main level has a stylish kitchen and beautiful center island with seating. The patio is right off the kitchen for convenient grilling or unwinding outside with a cup of coffee. The open concept provides plenty of space in the family room area for relaxing and entertaining. The half bath and storage space adds to the convenient layout on the main level. Retire to your primary suite upstairs with walk-in closet and spacious bathroom. Two more bedrooms with ample closet space, a full bathroom, and laundry room complete the second story. Don't forget about the attached 2 car garage! Move in with confidence to this new construction townhome. Additional interior units are available as well!
INTERIOR
Bedrooms: 3
Fin ft² / Living Area: 1864 ft²
Below Ground Living: N/A
Bathrooms: 3
Above Ground Living: 1864ft²
-
Basement Details: Slab,
Appliances Included:
-
- Range
- Refrigerator
- Microwave
- Dishwasher
- Air-To-Air Exchanger
EXTERIOR
Air Conditioning: Central Air
Garage Spaces: 2
Construction Materials: N/A
Foundation Size: 1162ft²
Unit Amenities:
-
- Patio
- Walk-In Closet
- In-Ground Sprinkler
- Indoor Sprinklers
- Paneled Doors
- Kitchen Center Island
- City View
- Primary Bedroom Walk-In Closet
Heating System:
-
- Forced Air
ROOMS
| Main | Size | ft² |
|---|---|---|
| Living Room | 19 x 15 | 361 ft² |
| Dining Room | 12 x 7 | 144 ft² |
| Kitchen | 13 x 12 | 169 ft² |
| Foyer | n/a | 0 ft² |
| Mud Room | 7 x 6 | 49 ft² |
| Upper | Size | ft² |
|---|---|---|
| Bedroom 1 | 16 x 13 | 256 ft² |
| Bedroom 2 | 13 x 12 | 169 ft² |
| Bedroom 3 | 13 x 12 | 169 ft² |
| Library | 9 x 6 | 81 ft² |
LOT
Acres: N/A
Lot Size Dim.: 27 x 61
Longitude: 45.0188
Latitude: -93.3604
Zoning: Residential-Single Family
FINANCIAL & TAXES
Tax year: 2024
Tax annual amount: $1,803
MISCELLANEOUS
Fuel System: N/A
Sewer System: City Sewer/Connected
Water System: City Water/Connected
ADITIONAL INFORMATION
MLS#: NST7736396
Listing Brokerage: Coldwell Banker Burnet

ID: 3576362
Published: May 01, 2025
Last Update: May 01, 2025
Views: 4


