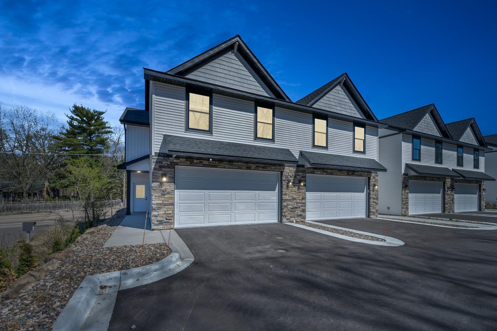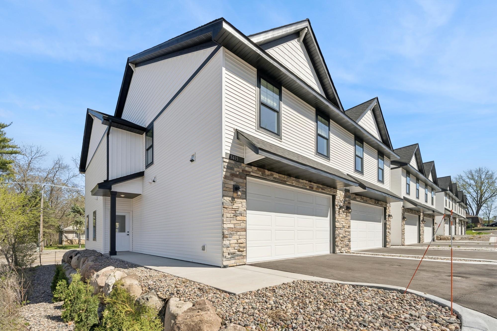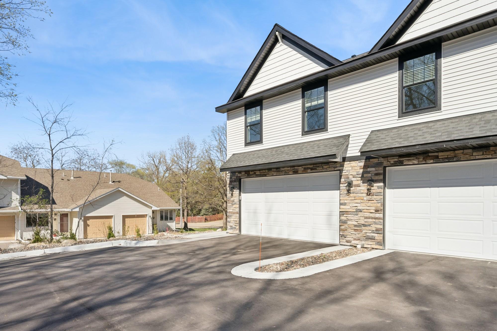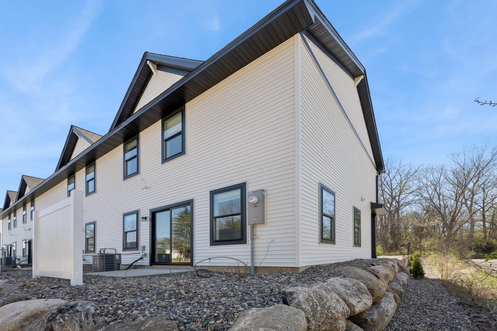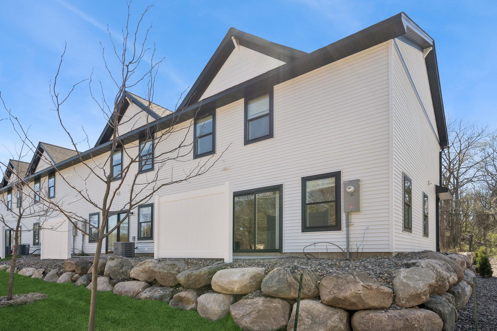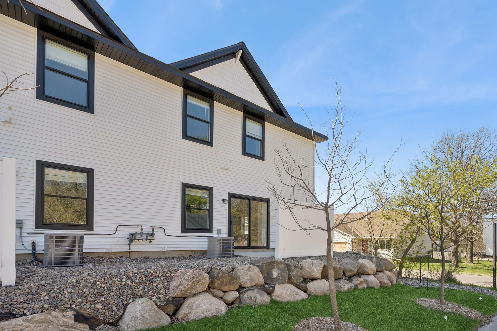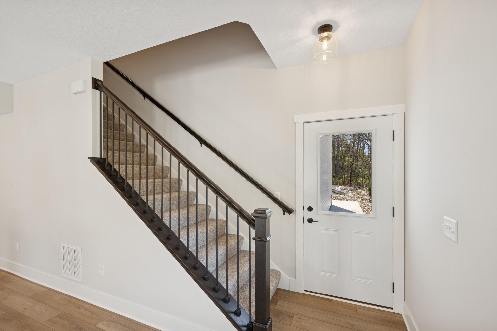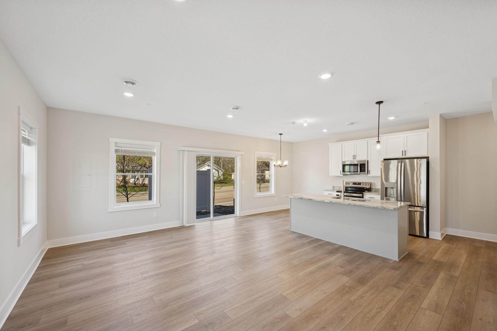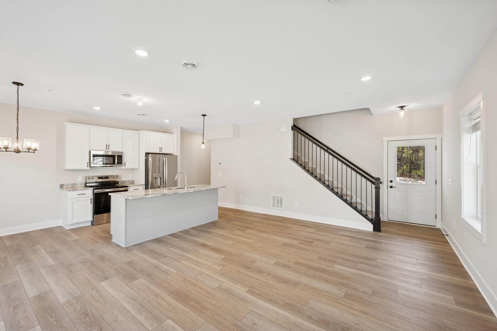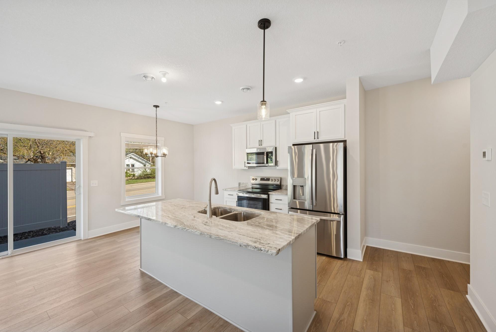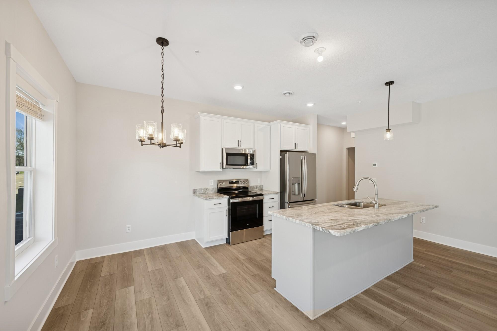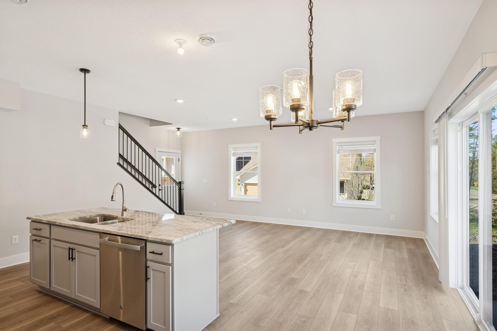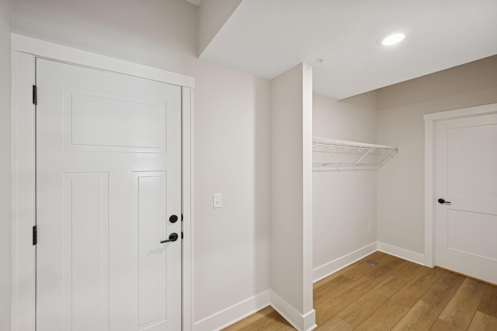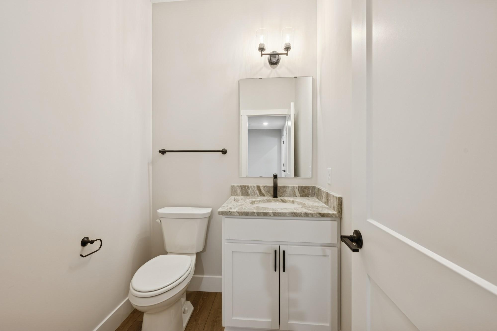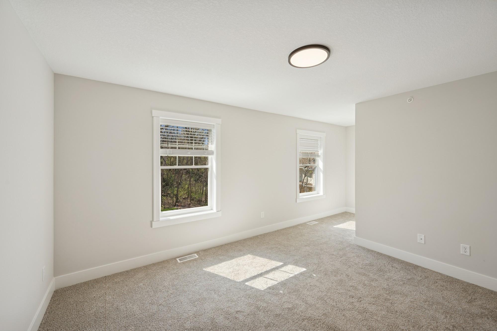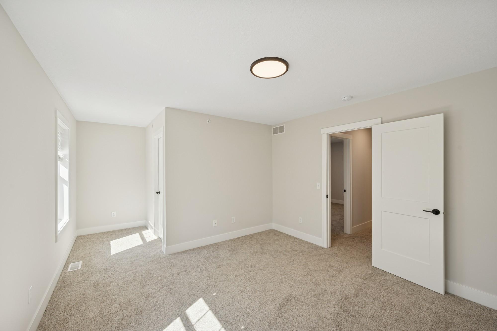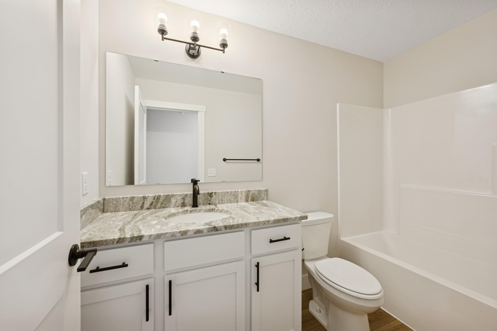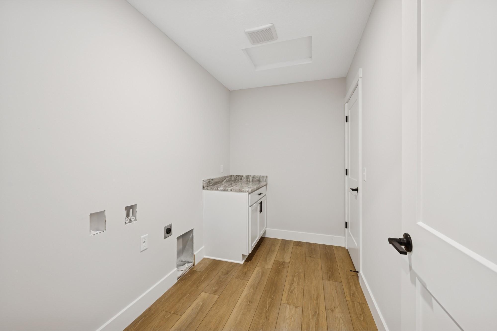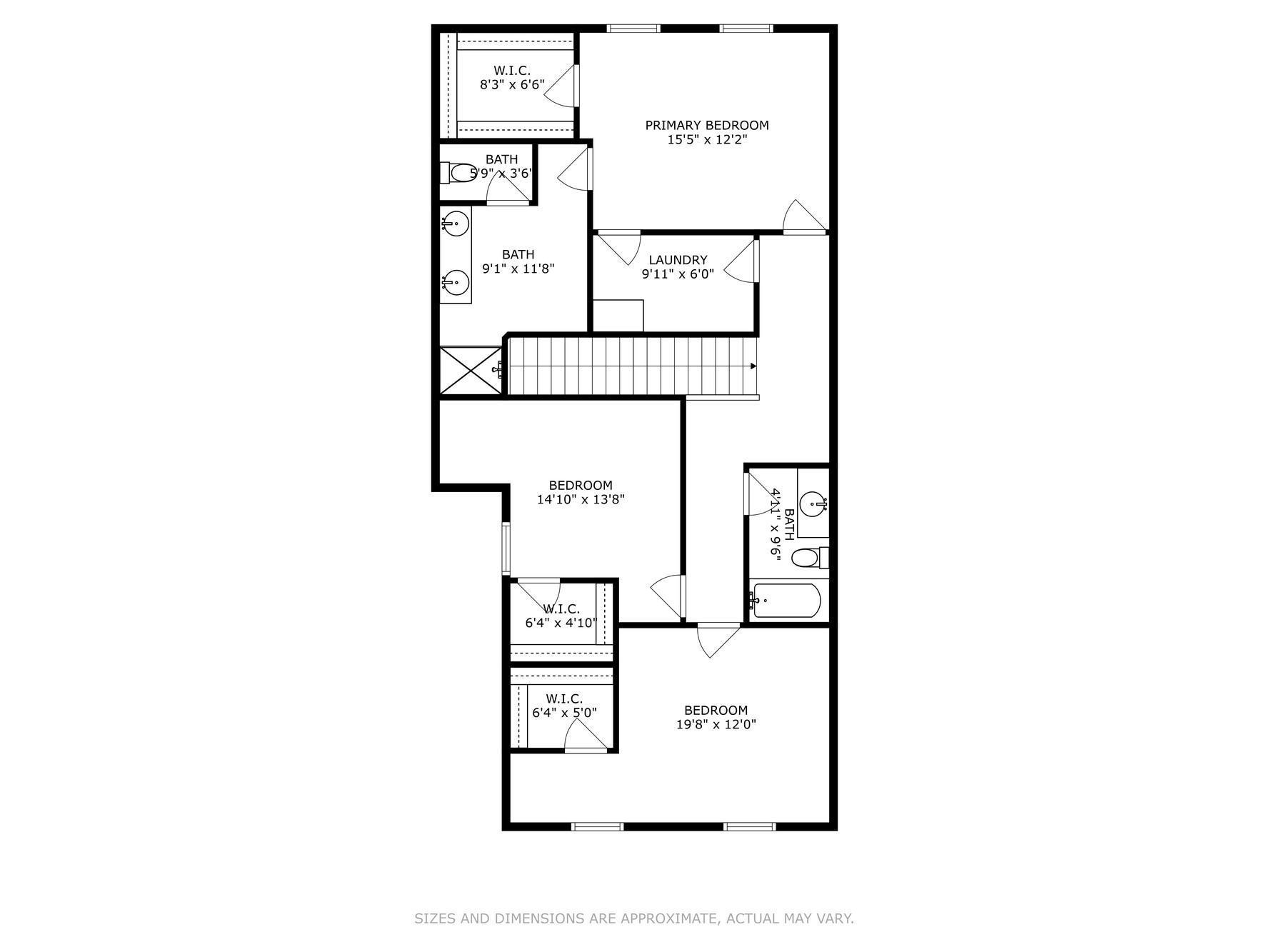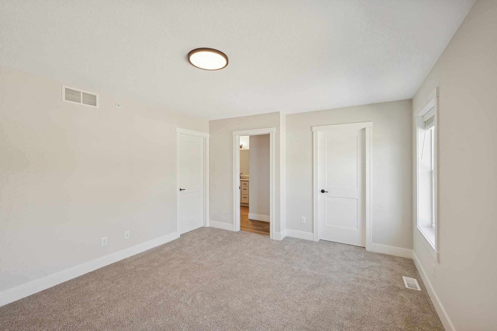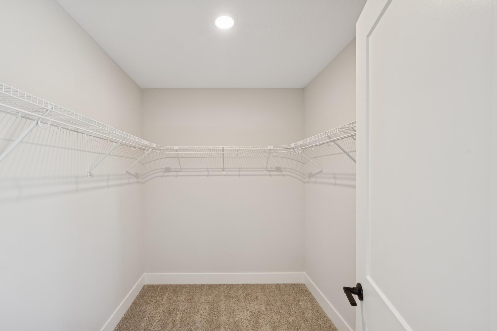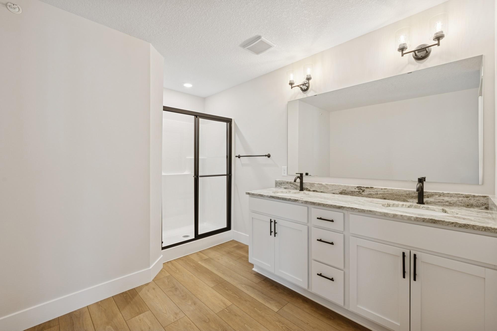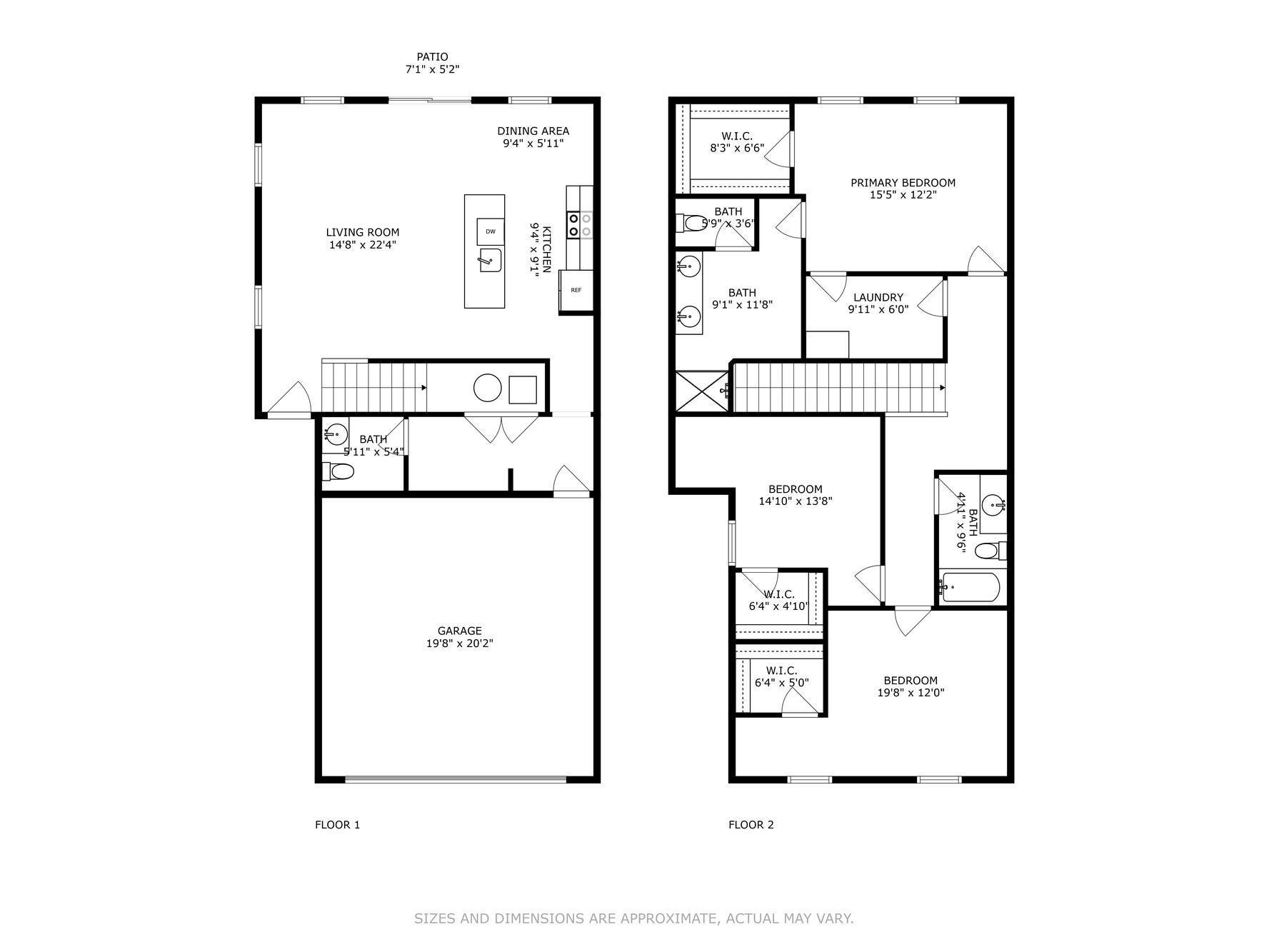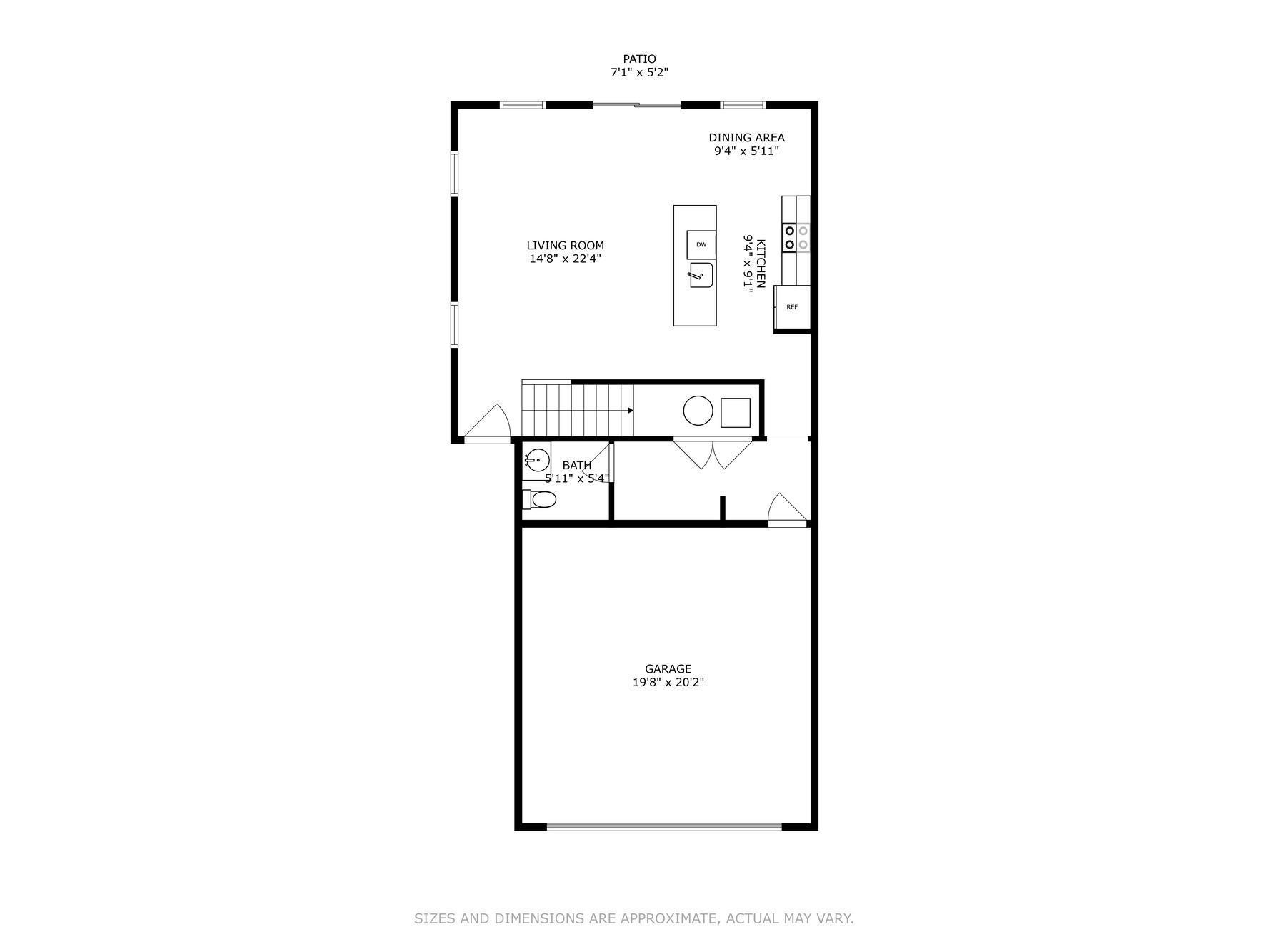3413 DOUGLAS DRIVE
3413 Douglas Drive, Minneapolis (Crystal), 55422, MN
-
Price: $369,900
-
Status type: For Sale
-
City: Minneapolis (Crystal)
-
Neighborhood: Perlick Add
Bedrooms: 3
Property Size :1864
-
Listing Agent: NST16731,NST67150
-
Property type : Townhouse Side x Side
-
Zip code: 55422
-
Street: 3413 Douglas Drive
-
Street: 3413 Douglas Drive
Bathrooms: 3
Year: 2025
Listing Brokerage: Coldwell Banker Burnet
FEATURES
- Range
- Refrigerator
- Microwave
- Dishwasher
- Air-To-Air Exchanger
DETAILS
Brand new construction townhome available for sale! You'll love the thoughtfully planned out floor plan. The main level has an open concept that seamlessly incorporates a welcoming living room and kitchen. There is an eat-in space in the kitchen for a traditional table or just pull up a stool and sit at the center island! A patio door provides easy access to a grilling area or nice spot to relax. There is also a 1/2 bath and large closet on the main level on the way to your attached 2 car garage. The upper level has 3 generously sized bedrooms, walk-in closets, laundry, and a full bathroom. Retire to the primary suite with your own private bathroom with double vanity, walk-in shower, and water closet. Spend time doing the things you love and live conveniently in this home with exterior maintenance, snow removal, and lawn care all managed for you. Why fix up an older home when you can buy new? Multiple units are available in this new 8 unit townhome development! Come get the keys to your new townhome today!
INTERIOR
Bedrooms: 3
Fin ft² / Living Area: 1864 ft²
Below Ground Living: N/A
Bathrooms: 3
Above Ground Living: 1864ft²
-
Basement Details: None,
Appliances Included:
-
- Range
- Refrigerator
- Microwave
- Dishwasher
- Air-To-Air Exchanger
EXTERIOR
Air Conditioning: Central Air
Garage Spaces: 2
Construction Materials: N/A
Foundation Size: 1162ft²
Unit Amenities:
-
- Patio
- Walk-In Closet
- Washer/Dryer Hookup
- In-Ground Sprinkler
- Indoor Sprinklers
- Paneled Doors
- Kitchen Center Island
- City View
- Primary Bedroom Walk-In Closet
Heating System:
-
- Forced Air
ROOMS
| Main | Size | ft² |
|---|---|---|
| Living Room | 19 x 15 | 361 ft² |
| Dining Room | 12 x 7 | 144 ft² |
| Kitchen | 13 x 12 | 169 ft² |
| Foyer | n/a | 0 ft² |
| Mud Room | 7 x 6 | 49 ft² |
| Upper | Size | ft² |
|---|---|---|
| Bedroom 1 | 16 x 13 | 256 ft² |
| Bedroom 2 | 13 x 12 | 169 ft² |
| Bedroom 3 | 13 x 12 | 169 ft² |
| Library | 9 x 6 | 81 ft² |
LOT
Acres: N/A
Lot Size Dim.: 25 x 61
Longitude: 45.0188
Latitude: -93.3604
Zoning: Residential-Single Family
FINANCIAL & TAXES
Tax year: 2025
Tax annual amount: $588
MISCELLANEOUS
Fuel System: N/A
Sewer System: City Sewer/Connected
Water System: City Water/Connected
ADDITIONAL INFORMATION
MLS#: NST7771751
Listing Brokerage: Coldwell Banker Burnet

ID: 3877487
Published: July 11, 2025
Last Update: July 11, 2025
Views: 33


