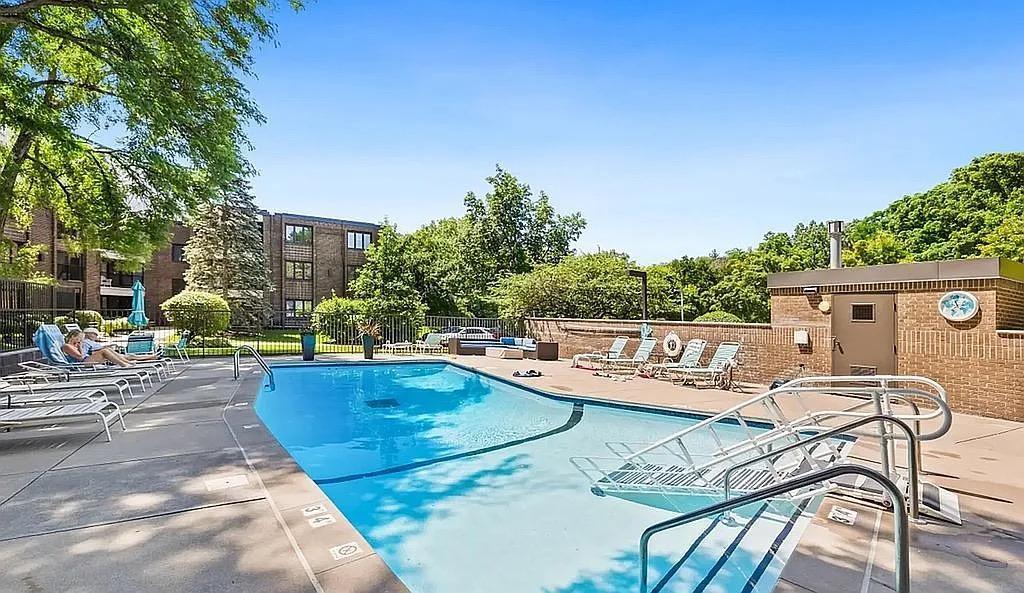3412 OAK RIDGE ROAD
3412 Oak Ridge Road, Hopkins (Minnetonka), 55305, MN
-
Price: $289,500
-
Status type: For Sale
-
City: Hopkins (Minnetonka)
-
Neighborhood: Condo 0151 The Seven Oak Condo Hom
Bedrooms: 2
Property Size :1963
-
Listing Agent: NST16716,NST87206
-
Property type : Low Rise
-
Zip code: 55305
-
Street: 3412 Oak Ridge Road
-
Street: 3412 Oak Ridge Road
Bathrooms: 2
Year: 1971
Listing Brokerage: RE/MAX Results
FEATURES
- Refrigerator
- Washer
- Dryer
- Microwave
- Dishwasher
- Disposal
- Cooktop
- Wall Oven
- Double Oven
- Stainless Steel Appliances
DETAILS
Step into nearly 2,ooo square feet of refined comfort in this beautifully updated condo tucked into a quiet, low traffic neighborhood just steps from Oak Ridge Country Club. This two-bedroom plus den, 2 bath home offers generous space, timeless finishes, and a private balcony with full sun overlooking a park like green space setting. The kitchen is outfitted with Maple cabinetry, granite countertops, and stainless steel-perfect for casual meals or entertaining. The open -concept dining and living areas create a welcoming flow, while the oversized den provides flexible space for a Home Office, library, third bedroom or media room. Additional features include; baseboard heat and two newer central AC units. All new windows coming soon-fully covered by the HOA. 2 heated underground parking stalls, garage hose for rinsing, In unit laundry and condo laundry facilities steps away that are HOA included. Resort style amenities include a fitness center, sauna, outdoor pool, and an expansive party room with a full kitchen- ideal for hosting relaxing gatherings. Association dues cover heat, cable TV, water, sewer, trash, snow/ lawn care, garage sweeping, laundry and full building cleaning. Maintenance is all supported by an on site caretaker.
INTERIOR
Bedrooms: 2
Fin ft² / Living Area: 1963 ft²
Below Ground Living: N/A
Bathrooms: 2
Above Ground Living: 1963ft²
-
Basement Details: Other,
Appliances Included:
-
- Refrigerator
- Washer
- Dryer
- Microwave
- Dishwasher
- Disposal
- Cooktop
- Wall Oven
- Double Oven
- Stainless Steel Appliances
EXTERIOR
Air Conditioning: Central Air,Dual
Garage Spaces: 2
Construction Materials: N/A
Foundation Size: 1963ft²
Unit Amenities:
-
- Hardwood Floors
- Balcony
- In-Ground Sprinkler
- Exercise Room
- Cable
- Main Floor Primary Bedroom
Heating System:
-
- Baseboard
ROOMS
| Main | Size | ft² |
|---|---|---|
| Living Room | 24x14 | 576 ft² |
| Dining Room | 12x12 | 144 ft² |
| Bedroom 1 | 16x15 | 256 ft² |
| Bedroom 2 | 12x12 | 144 ft² |
| Kitchen | 11x8 | 121 ft² |
| Flex Room | 13x12 | 169 ft² |
| Informal Dining Room | 8x6 | 64 ft² |
LOT
Acres: N/A
Lot Size Dim.: N/A
Longitude: 44.9418
Latitude: -93.4065
Zoning: Residential-Multi-Family
FINANCIAL & TAXES
Tax year: 2025
Tax annual amount: $2,743
MISCELLANEOUS
Fuel System: N/A
Sewer System: City Sewer/Connected
Water System: City Water/Connected
ADDITIONAL INFORMATION
MLS#: NST7789334
Listing Brokerage: RE/MAX Results

ID: 4009870
Published: August 16, 2025
Last Update: August 16, 2025
Views: 5






