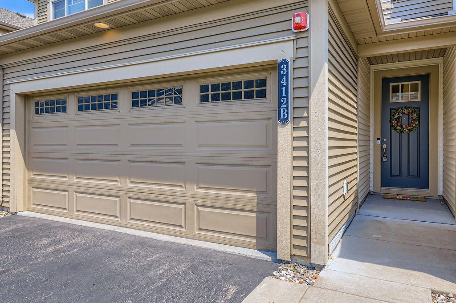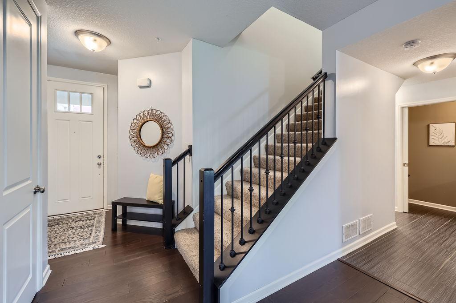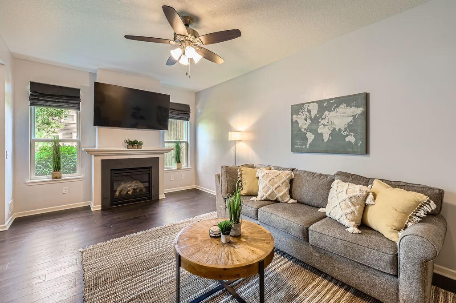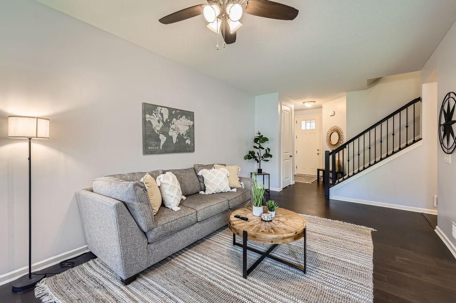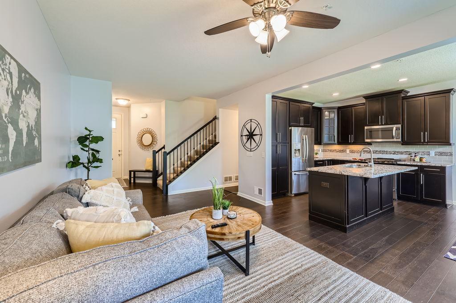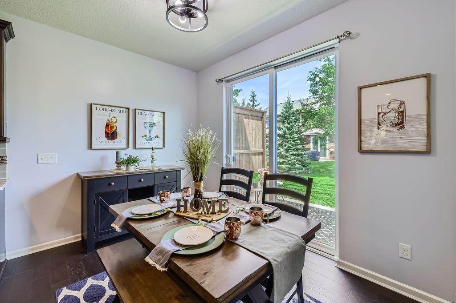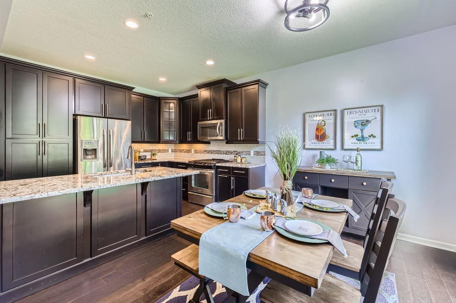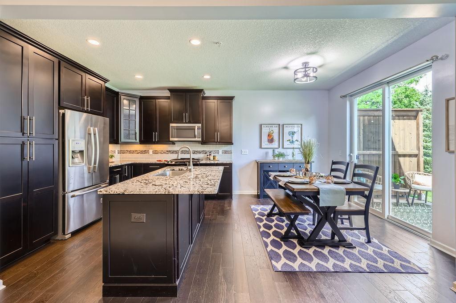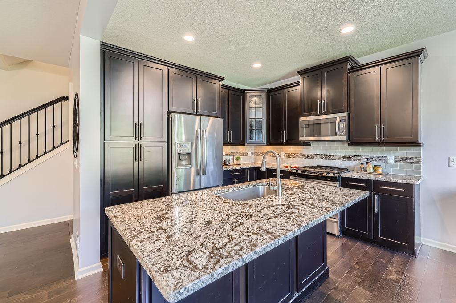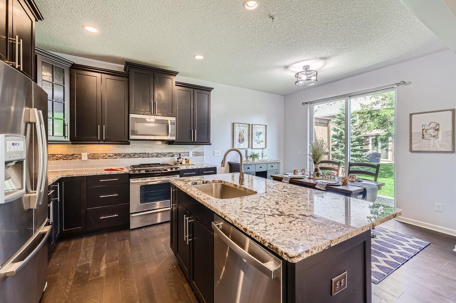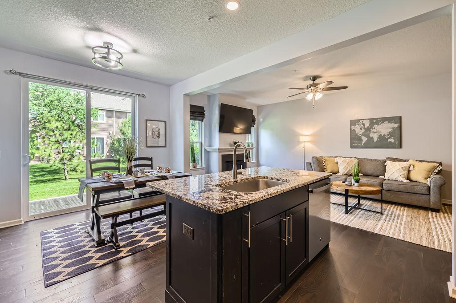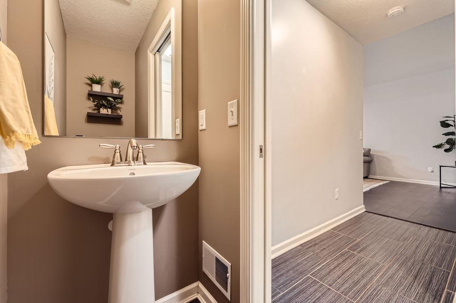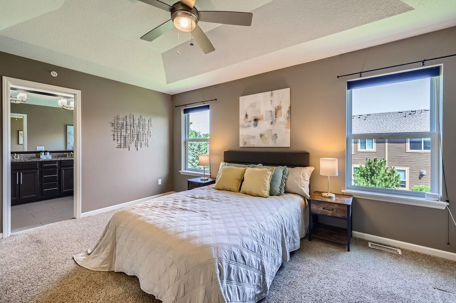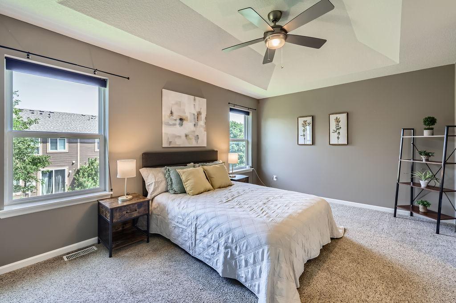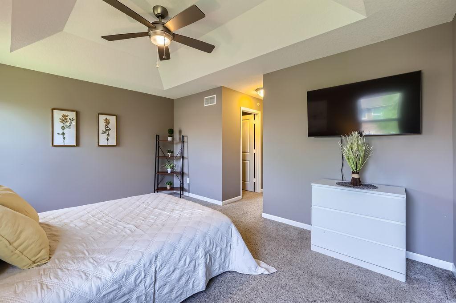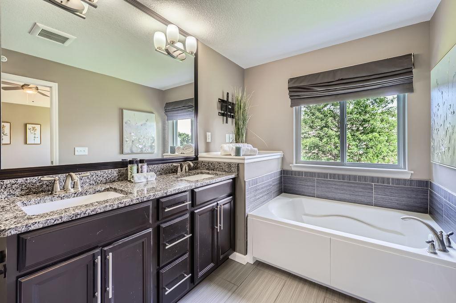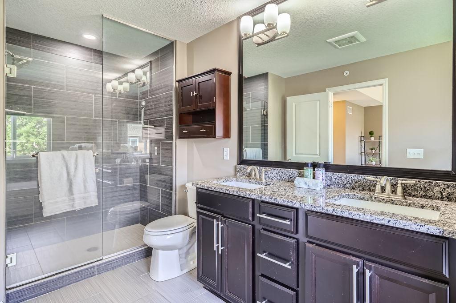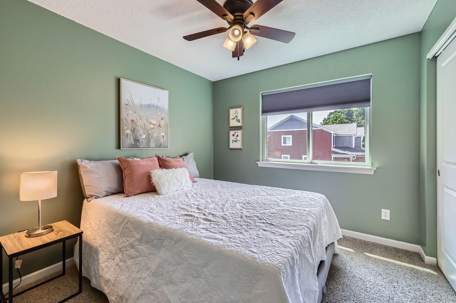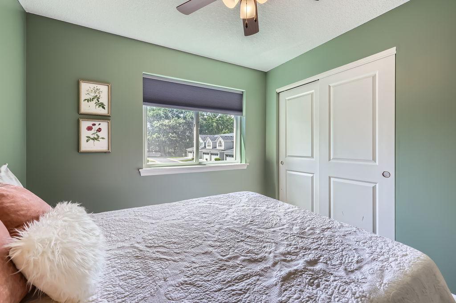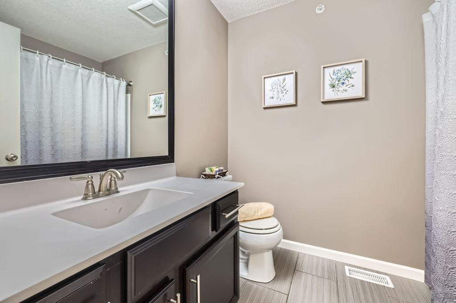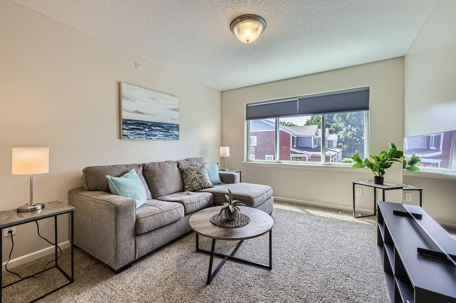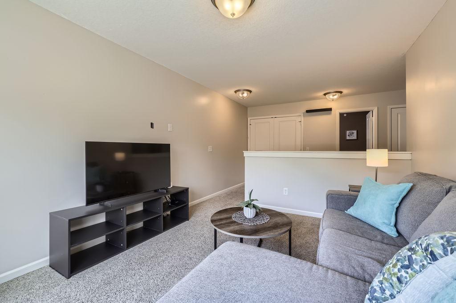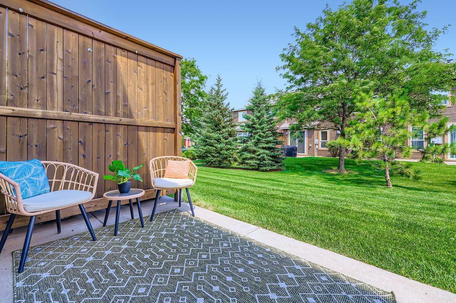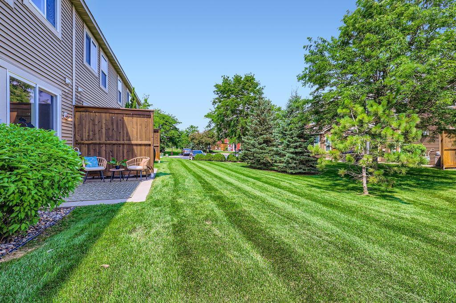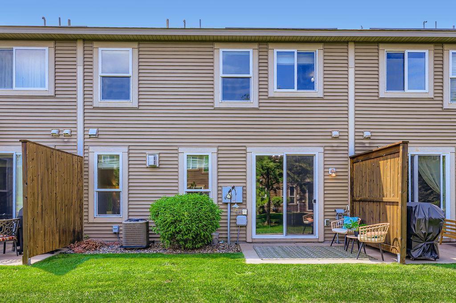3412 125TH LANE
3412 125th Lane, Blaine, 55449, MN
-
Price: $325,000
-
Status type: For Sale
-
City: Blaine
-
Neighborhood: Legacy Creek 3rd Add
Bedrooms: 2
Property Size :1562
-
Listing Agent: NST14616,NST41827
-
Property type : Townhouse Side x Side
-
Zip code: 55449
-
Street: 3412 125th Lane
-
Street: 3412 125th Lane
Bathrooms: 3
Year: 2014
Listing Brokerage: Keller Williams Premier Realty South Suburban
FEATURES
- Range
- Refrigerator
- Washer
- Dryer
- Microwave
- Dishwasher
- Water Softener Owned
- Disposal
DETAILS
Step into this **stunning, move-in ready townhome** that combines stylish upgrades with everyday functionality in one of Blaine’s most desirable communities! The main level features open concept living anchored by a cozy gas fireplace perfect for winter nights! The kitchen is truly a showstopper with gleaming granite countertops, a chic tile backsplash, rich cabinetry, and sleek stainless steel appliances that will impress any home chef. Adjacent to the kitchen is the dining area with walkout access to a private patio- ideal for relaxing or entertaining! Upstairs, enjoy the versatility of a spacious loft for a home office, media area, or reading nook. The upgraded full bath adds extra comfort, while the **expansive primary suite** feels like a personal retreat with its tray ceiling, large walk-in closet, and private bath featuring a soaking tub, tiled walk-in shower, and dual granite vanity. Additional highlights include 9-foot knock-down ceilings, beautiful flooring throughout, and a **brand-new roof in 2023**, offering peace of mind and long-term value. Located close to parks, shopping, dining, and major commuter routes, this home offers the perfect blend of convenience, low-maintenance living, and upscale finishes. Schedule your showing today!
INTERIOR
Bedrooms: 2
Fin ft² / Living Area: 1562 ft²
Below Ground Living: N/A
Bathrooms: 3
Above Ground Living: 1562ft²
-
Basement Details: None,
Appliances Included:
-
- Range
- Refrigerator
- Washer
- Dryer
- Microwave
- Dishwasher
- Water Softener Owned
- Disposal
EXTERIOR
Air Conditioning: Central Air
Garage Spaces: 2
Construction Materials: N/A
Foundation Size: 692ft²
Unit Amenities:
-
- Patio
- Ceiling Fan(s)
- Kitchen Center Island
- Primary Bedroom Walk-In Closet
Heating System:
-
- Forced Air
ROOMS
| Main | Size | ft² |
|---|---|---|
| Living Room | 12x22 | 144 ft² |
| Dining Room | 8x11 | 64 ft² |
| Kitchen | 10x12 | 100 ft² |
| Upper | Size | ft² |
|---|---|---|
| Bedroom 1 | 12x16 | 144 ft² |
| Bedroom 2 | 10x10 | 100 ft² |
| Loft | 11x13 | 121 ft² |
| Primary Bathroom | 7x15 | 49 ft² |
LOT
Acres: N/A
Lot Size Dim.: Common
Longitude: 45.1977
Latitude: -93.1822
Zoning: Residential-Single Family
FINANCIAL & TAXES
Tax year: 2024
Tax annual amount: $3,057
MISCELLANEOUS
Fuel System: N/A
Sewer System: City Sewer/Connected
Water System: City Water/Connected
ADDITIONAL INFORMATION
MLS#: NST7771059
Listing Brokerage: Keller Williams Premier Realty South Suburban

ID: 3898686
Published: July 17, 2025
Last Update: July 17, 2025
Views: 2



