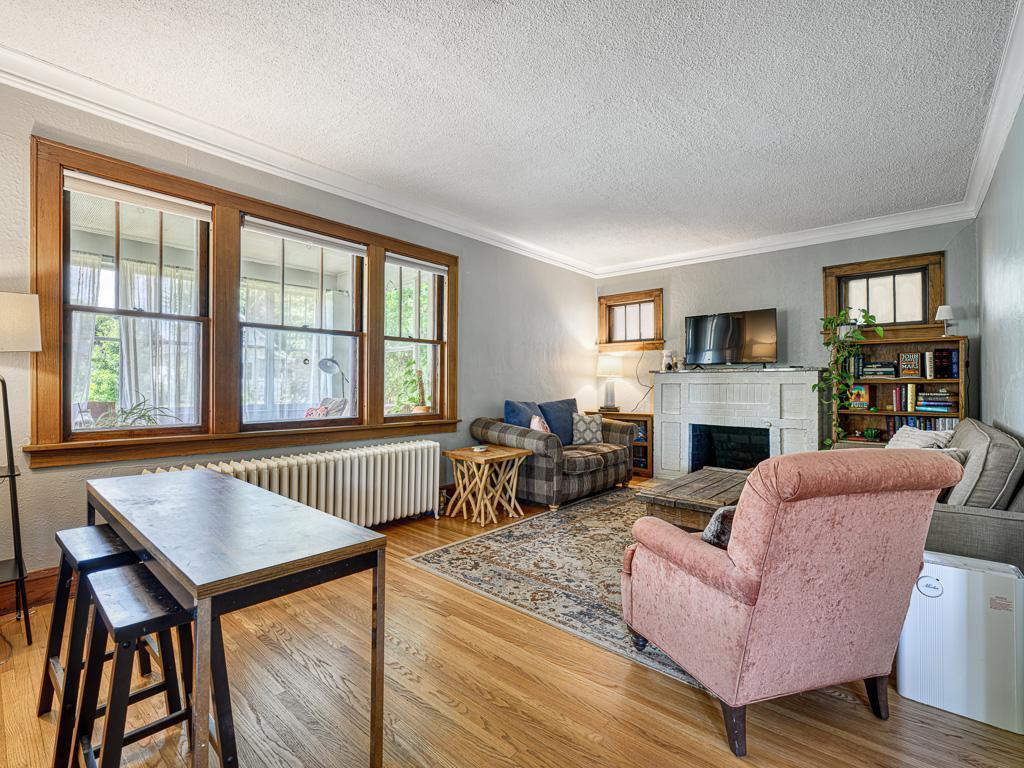3410 EMERSON AVENUE
3410 Emerson Avenue, Minneapolis, 55412, MN
-
Price: $250,000
-
Status type: For Sale
-
City: Minneapolis
-
Neighborhood: Folwell
Bedrooms: 3
Property Size :3128
-
Listing Agent: NST16731,NST95335
-
Property type : Single Family Residence
-
Zip code: 55412
-
Street: 3410 Emerson Avenue
-
Street: 3410 Emerson Avenue
Bathrooms: 2
Year: 1920
Listing Brokerage: Coldwell Banker Burnet
FEATURES
- Range
- Refrigerator
- Washer
- Dryer
- Microwave
- Dishwasher
DETAILS
Updated and Immaculate 1.5-Story Home - Perfect for Entertaining and Everyday Living! Step into this beautifully maintained home that blends classic charm with modern updates. The light-filled interior features original woodwork, crown molding, and gleaming hardwood floors, all complemented by an updated kitchen with granite countertops, stainless steel appliances (including a gas range), and ample cabinetry and prep space. Enjoy the inviting front porch with a wall of windows, perfect for morning coffee or relaxing evenings. The main level offers two spacious bedrooms, an updated full bath, and a convenient mudroom off the backyard. Upstairs, you'll find a versatile loft landing ideal for an office or reading nook, leading to a large third bedroom with a generous walk-in closet. The lower level provides a large family room, half bath, laundry area, and abundant storage. a 2-car garage plus an extra driveway area for additional parking completes the package. This home is perfect for large gatherings or peaceful moments with family-move-in ready and filled with character!
INTERIOR
Bedrooms: 3
Fin ft² / Living Area: 3128 ft²
Below Ground Living: 852ft²
Bathrooms: 2
Above Ground Living: 2276ft²
-
Basement Details: Block, Finished, Full,
Appliances Included:
-
- Range
- Refrigerator
- Washer
- Dryer
- Microwave
- Dishwasher
EXTERIOR
Air Conditioning: Window Unit(s)
Garage Spaces: 2
Construction Materials: N/A
Foundation Size: 1136ft²
Unit Amenities:
-
- Porch
- Natural Woodwork
- Hardwood Floors
- Walk-In Closet
Heating System:
-
- Baseboard
- Boiler
ROOMS
| Main | Size | ft² |
|---|---|---|
| Living Room | 21x12 | 441 ft² |
| Dining Room | 14x12 | 196 ft² |
| Kitchen | 12x11 | 144 ft² |
| Bedroom 1 | 12x10 | 144 ft² |
| Bedroom 2 | 12x10 | 144 ft² |
| Porch | 20x9 | 400 ft² |
| Mud Room | 7x5 | 49 ft² |
| Lower | Size | ft² |
|---|---|---|
| Family Room | 29x25 | 841 ft² |
| Upper | Size | ft² |
|---|---|---|
| Bedroom 3 | 16x13 | 256 ft² |
| Loft | 13x7 | 169 ft² |
| Walk In Closet | 13x11 | 169 ft² |
LOT
Acres: N/A
Lot Size Dim.: 40x126
Longitude: 45.0171
Latitude: -93.294
Zoning: Residential-Single Family
FINANCIAL & TAXES
Tax year: 2025
Tax annual amount: $3,764
MISCELLANEOUS
Fuel System: N/A
Sewer System: City Sewer/Connected
Water System: City Water/Connected
ADDITIONAL INFORMATION
MLS#: NST7731796
Listing Brokerage: Coldwell Banker Burnet

ID: 3956109
Published: August 01, 2025
Last Update: August 01, 2025
Views: 2






