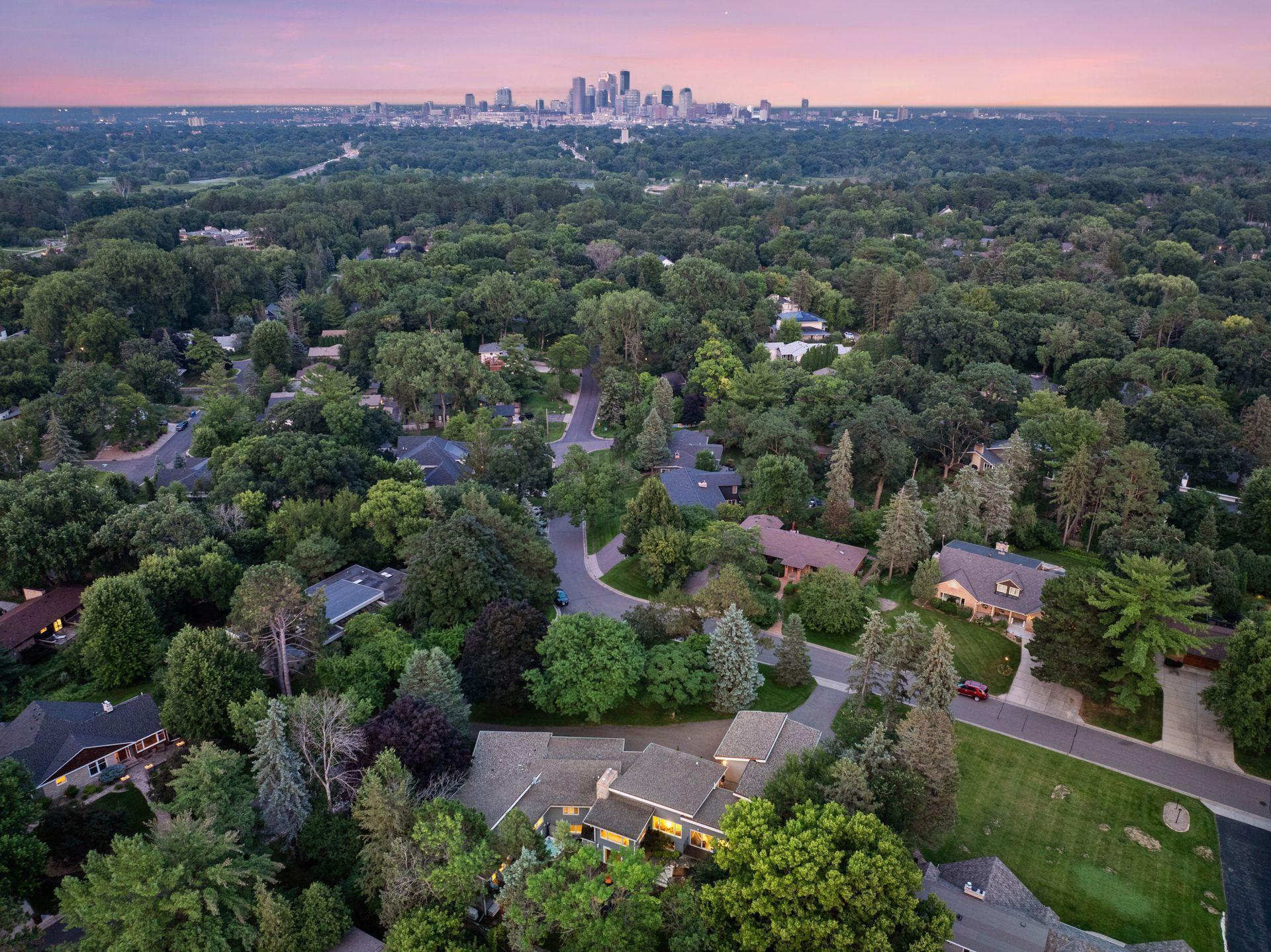341 WESTWOOD DRIVE
341 Westwood Drive, Minneapolis (Golden Valley), 55422, MN
-
Property type : Single Family Residence
-
Zip code: 55422
-
Street: 341 Westwood Drive
-
Street: 341 Westwood Drive
Bathrooms: 6
Year: 1949
Listing Brokerage: Lakes Sotheby's International Realty
FEATURES
- Refrigerator
- Washer
- Dryer
- Microwave
- Exhaust Fan
- Dishwasher
- Water Softener Owned
- Disposal
- Cooktop
- Wall Oven
- Humidifier
- Water Filtration System
- Double Oven
- Wine Cooler
- Stainless Steel Appliances
DETAILS
Mid-century home located in the desirable Tyrol Hills neighborhood. Perched on a hill and situated on a prominent half-acre corner lot offering mature trees, meticulously maintained gardens, and a private backyard retreat. The property has undergone several renovations and additions throughout the years, enhancing both functionality and livability. Featuring a refined mid-century modern design with approximately 5,500 square feet of living space and two attached heated garages accommodating up to six vehicles. The lower-level driveway offers additional parking suitable for a boat or RV. The kitchen is equipped with Wolf and Sub-Zero appliances and offers expansive views of the tranquil backyard. The main level features four bedrooms, including a luxurious primary suite equipped with a fireplace, private balcony, walk-in closet, and a full bathroom offering both a jetted tub and a separate shower. The walkout level offers exceptional amenities, including a wet bar, media room, billiards area, a fifth bedroom, two bathrooms, and convenient access to the lower garage. Two utility rooms provide two full HVAC systems, each with newer Bryant furnaces, air conditioners and humidity controls, newer hot water heaters, top-of-the-line whole home IQAir (Swiss) air filters, and an always-available advanced Kinetico water softening system, all backed up by a full-house Generac generator and surge protection system. The renovated backyard oasis features a newer hot tub, an expansive patio, and an extended upper deck that offers views of the backyard fountain, landscaped gardens, and statuary. Excellent location that is close to Theodore Wirth Park on the Grand Rounds of downtown Minneapolis and its many lakes.
INTERIOR
Bedrooms: 5
Fin ft² / Living Area: 5421 ft²
Below Ground Living: 1948ft²
Bathrooms: 6
Above Ground Living: 3473ft²
-
Basement Details: Block, Drain Tiled, Finished, Full, Storage Space, Sump Pump, Walkout,
Appliances Included:
-
- Refrigerator
- Washer
- Dryer
- Microwave
- Exhaust Fan
- Dishwasher
- Water Softener Owned
- Disposal
- Cooktop
- Wall Oven
- Humidifier
- Water Filtration System
- Double Oven
- Wine Cooler
- Stainless Steel Appliances
EXTERIOR
Air Conditioning: Central Air
Garage Spaces: 6
Construction Materials: N/A
Foundation Size: 3216ft²
Unit Amenities:
-
- Patio
- Kitchen Window
- Porch
- Hardwood Floors
- Sun Room
- Balcony
- Walk-In Closet
- Washer/Dryer Hookup
- Security System
- In-Ground Sprinkler
- Hot Tub
- Paneled Doors
- Kitchen Center Island
- French Doors
- Wet Bar
- Tile Floors
- Main Floor Primary Bedroom
- Primary Bedroom Walk-In Closet
Heating System:
-
- Forced Air
- Radiant Floor
ROOMS
| Main | Size | ft² |
|---|---|---|
| Living Room | 26x15 | 676 ft² |
| Dining Room | 13x11 | 169 ft² |
| Family Room | 23x15 | 529 ft² |
| Kitchen | 16x14 | 256 ft² |
| Bedroom 1 | 23x14 | 529 ft² |
| Bedroom 2 | 14x13 | 196 ft² |
| Bedroom 3 | 14x14 | 196 ft² |
| Bedroom 4 | 12x11 | 144 ft² |
| Sun Room | 18x15 | 324 ft² |
| Deck | 19x11 | 361 ft² |
| Patio | 27x08 | 729 ft² |
| Lower | Size | ft² |
|---|---|---|
| Bedroom 5 | 15x11 | 225 ft² |
| Recreation Room | 25x15 | 625 ft² |
| Game Room | 33x13 | 1089 ft² |
| Bonus Room | 14x10 | 196 ft² |
| Garage | 38x18 | 1444 ft² |
LOT
Acres: N/A
Lot Size Dim.: 78x185x150x90
Longitude: 44.9817
Latitude: -93.3356
Zoning: Residential-Single Family
FINANCIAL & TAXES
Tax year: 2025
Tax annual amount: $21,836
MISCELLANEOUS
Fuel System: N/A
Sewer System: City Sewer/Connected
Water System: City Water/Connected
ADDITIONAL INFORMATION
MLS#: NST7776681
Listing Brokerage: Lakes Sotheby's International Realty

ID: 4000263
Published: August 14, 2025
Last Update: August 14, 2025
Views: 1






