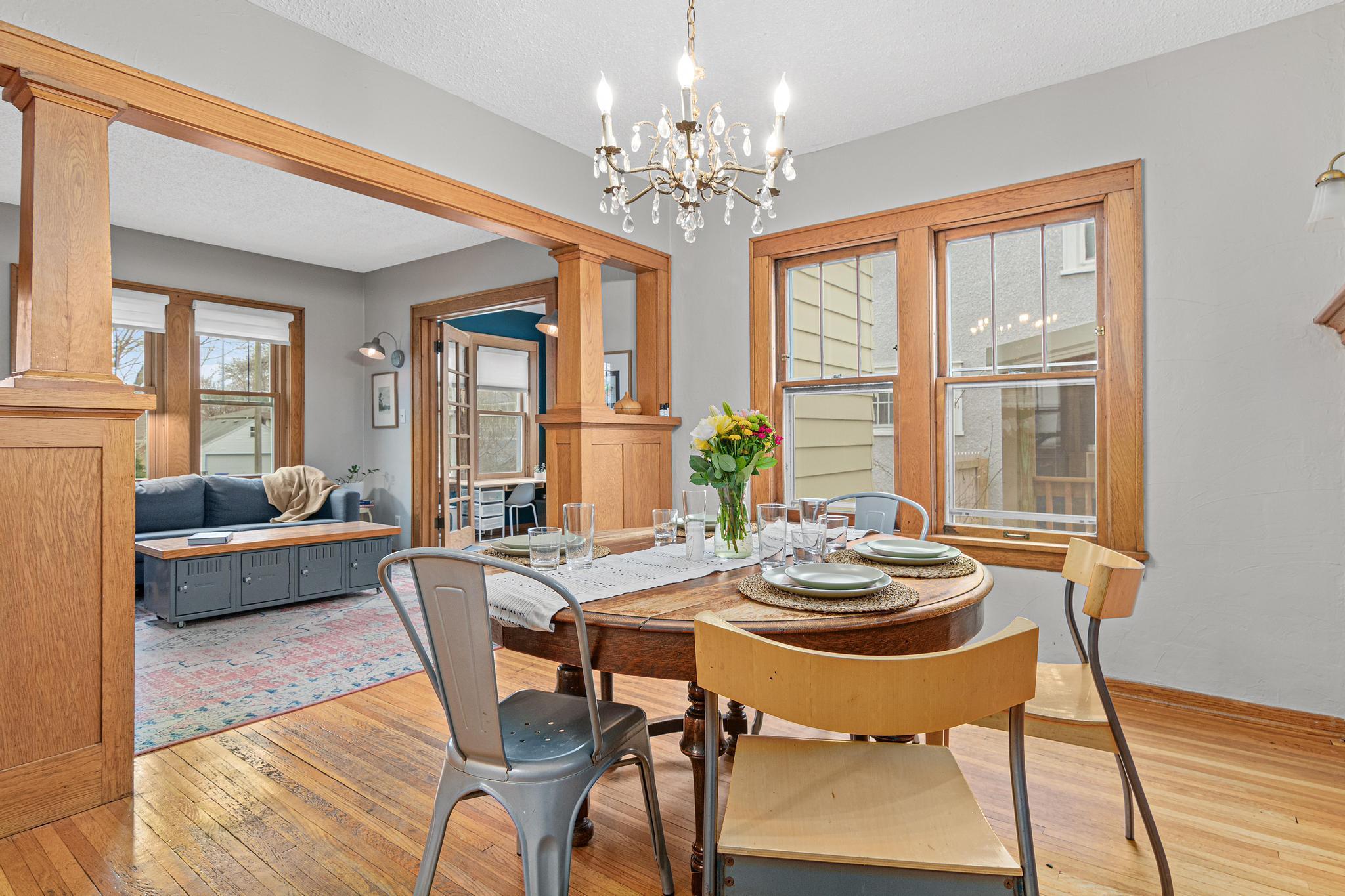341 PASCAL STREET
341 Pascal Street, Saint Paul, 55105, MN
-
Price: $340,000
-
Status type: For Sale
-
City: Saint Paul
-
Neighborhood: Macalester-Groveland
Bedrooms: 2
Property Size :1273
-
Listing Agent: NST16271,NST49927
-
Property type : Single Family Residence
-
Zip code: 55105
-
Street: 341 Pascal Street
-
Street: 341 Pascal Street
Bathrooms: 1
Year: 1923
Listing Brokerage: RE/MAX Results
FEATURES
- Range
- Refrigerator
- Microwave
- Dishwasher
- Gas Water Heater
- Stainless Steel Appliances
DETAILS
Welcome to this inviting two-story home, brimming with 1920s charm and thoughtful updates! From beautiful built-ins and original hardwood floors to sun-filled rooms and classic natural woodwork, every space feels warm and welcoming. The spacious sunroom is perfect for morning coffee, reading, or play, while the generous primary bedroom offers a private retreat with its own rooftop deck. The updated kitchen features modern touches and newer appliances, including a 2023 dishwasher and fridge. Additional updates include new carpet (2024), water heater (2024), furnace (2025), freshly painted garage and new paint throughout most of the home. Home also has newer windows in the upstairs bedroom and living room for added comfort and efficiency. Bonus: solar panels help you save on energy while reducing your carbon footprint. Previously under contract, the first buyer got cold feet—but since then, the home has been professionally inspected, and is ready for a confident new owner. Sewer scope completed and sellers are providing $7,150 to cover the quoted cost to repair the line & a Home Warranty. Located just minutes from Highland Village, several schools, shopping & dining, this home is ready to welcome its' new owner. Welcome home!
INTERIOR
Bedrooms: 2
Fin ft² / Living Area: 1273 ft²
Below Ground Living: 183ft²
Bathrooms: 1
Above Ground Living: 1090ft²
-
Basement Details: Daylight/Lookout Windows,
Appliances Included:
-
- Range
- Refrigerator
- Microwave
- Dishwasher
- Gas Water Heater
- Stainless Steel Appliances
EXTERIOR
Air Conditioning: Central Air
Garage Spaces: 1
Construction Materials: N/A
Foundation Size: 552ft²
Unit Amenities:
-
Heating System:
-
- Forced Air
ROOMS
| Main | Size | ft² |
|---|---|---|
| Living Room | 12x11 | 144 ft² |
| Dining Room | 11x10 | 121 ft² |
| Kitchen | 11x10 | 121 ft² |
| Sun Room | 12x7 | 144 ft² |
| Upper | Size | ft² |
|---|---|---|
| Bedroom 1 | 12x10 | 144 ft² |
| Lower | Size | ft² |
|---|---|---|
| Bedroom 2 | 8x8 | 64 ft² |
| Flex Room | 12x10 | 144 ft² |
| Play Room | 9x7 | 81 ft² |
LOT
Acres: N/A
Lot Size Dim.: 40x127
Longitude: 44.9312
Latitude: -93.1623
Zoning: Residential-Single Family
FINANCIAL & TAXES
Tax year: 2024
Tax annual amount: $4,646
MISCELLANEOUS
Fuel System: N/A
Sewer System: City Sewer/Connected
Water System: City Water/Connected
ADITIONAL INFORMATION
MLS#: NST7754802
Listing Brokerage: RE/MAX Results

ID: 3748228
Published: June 05, 2025
Last Update: June 05, 2025
Views: 6






