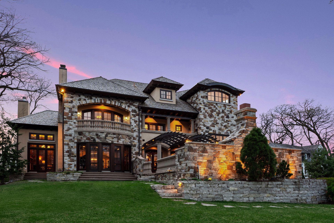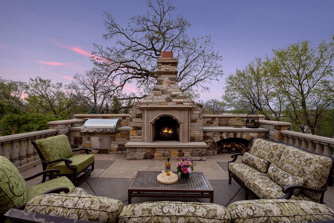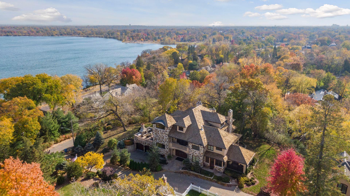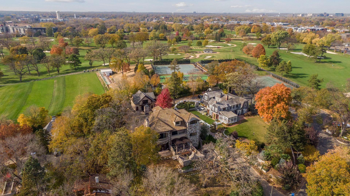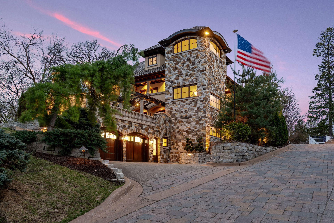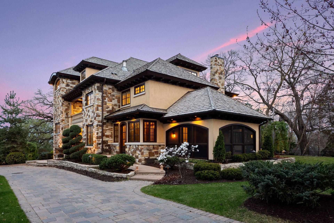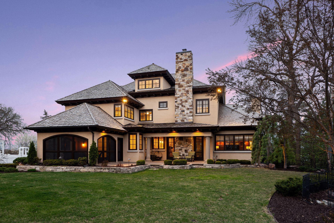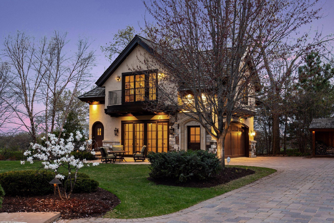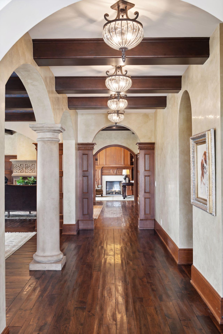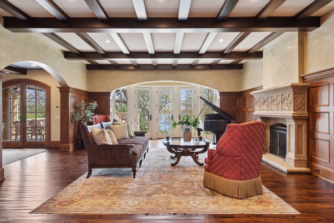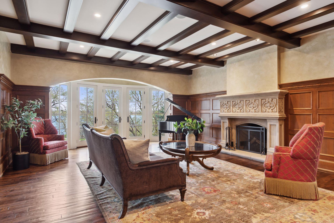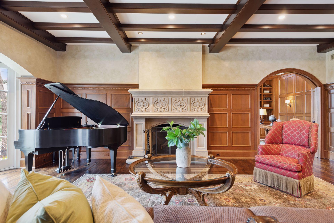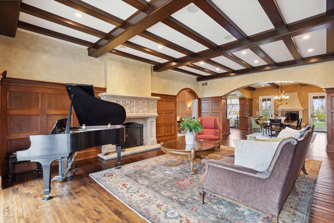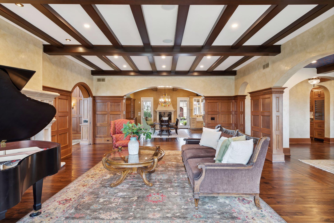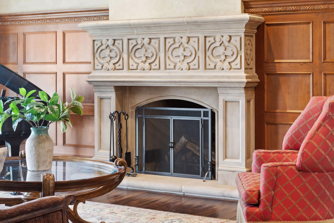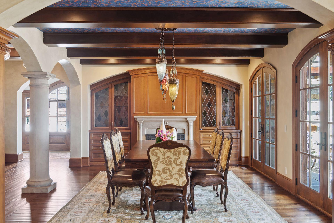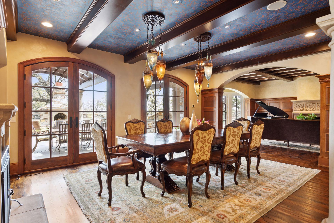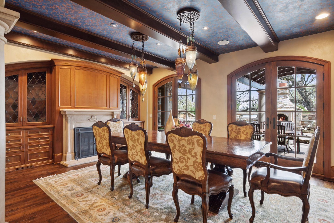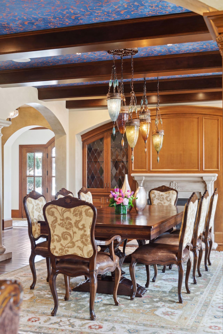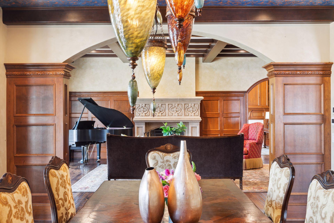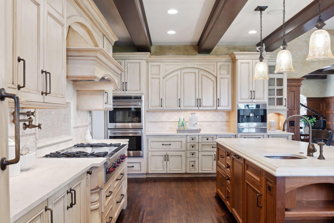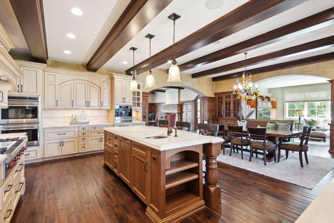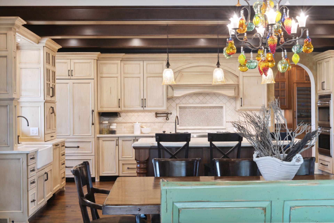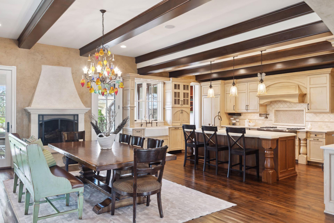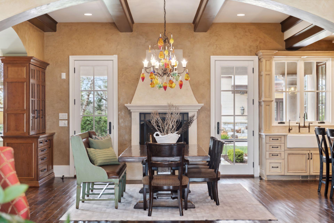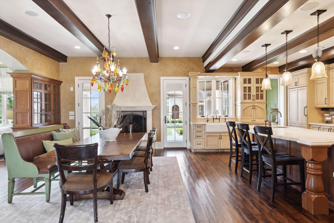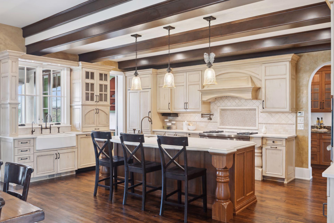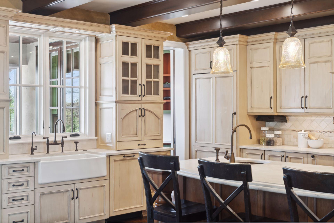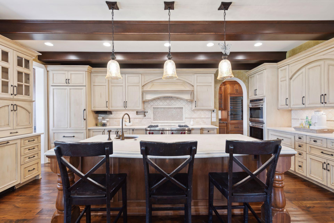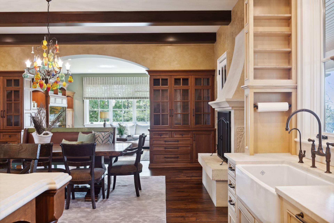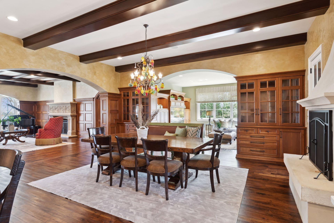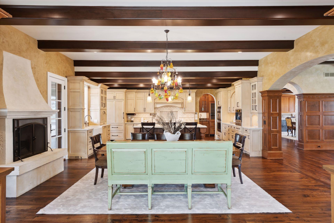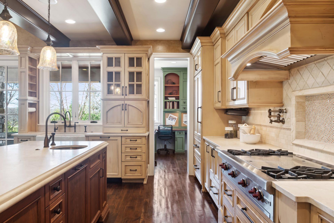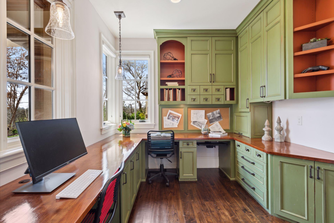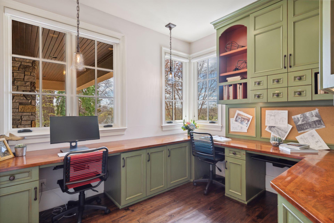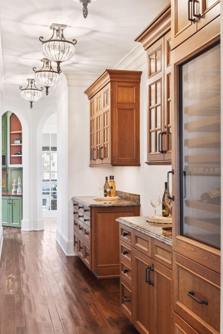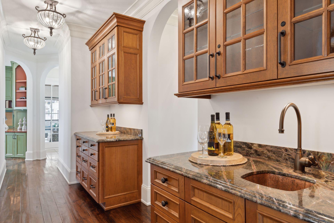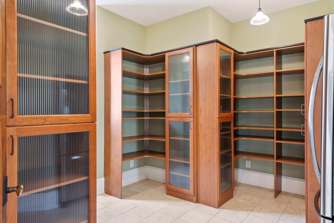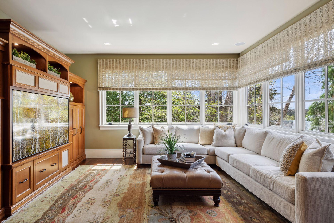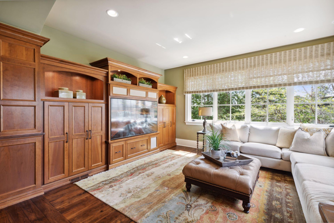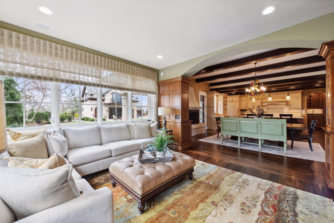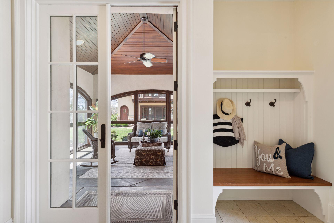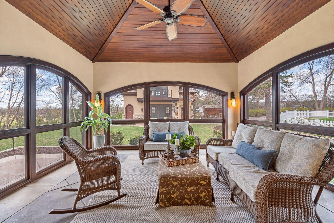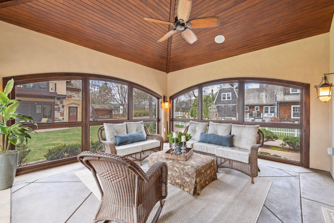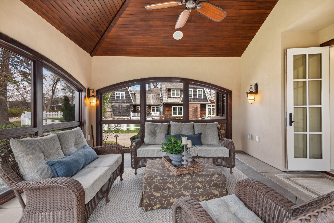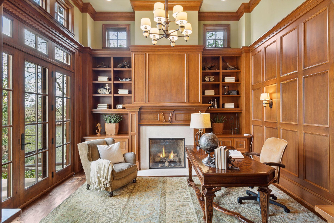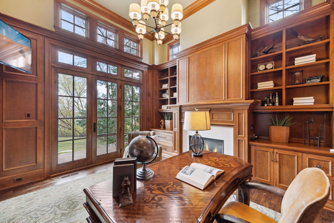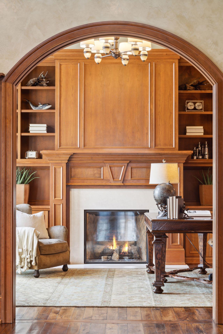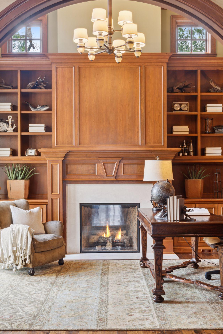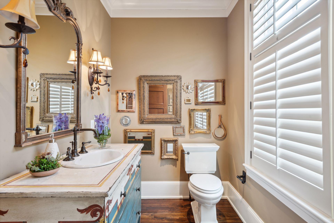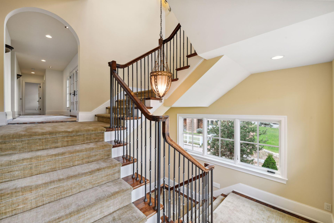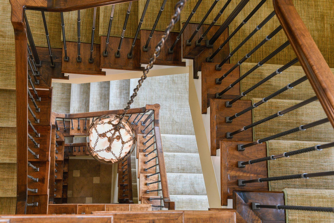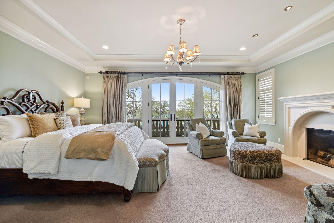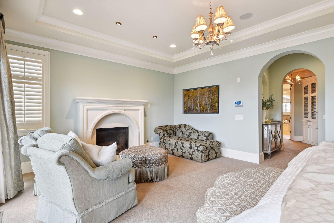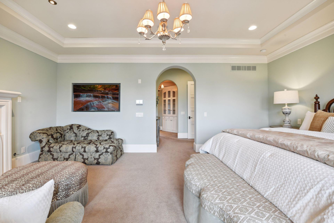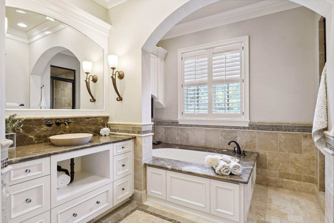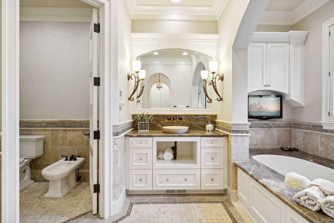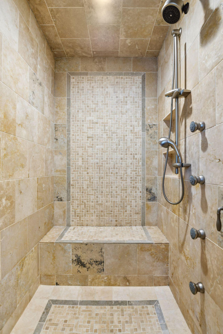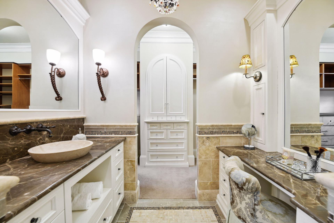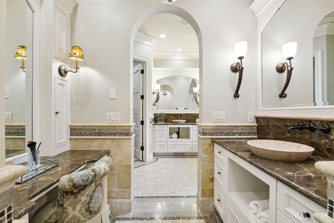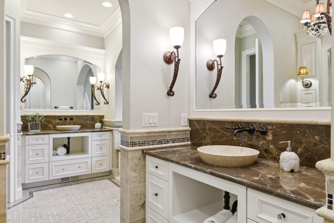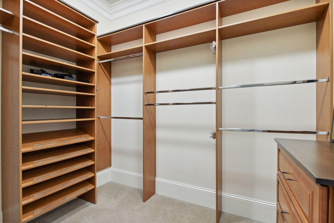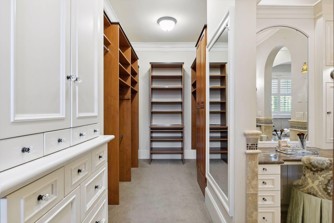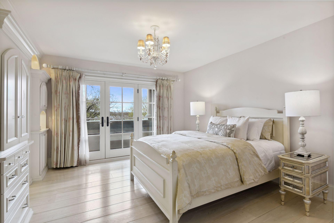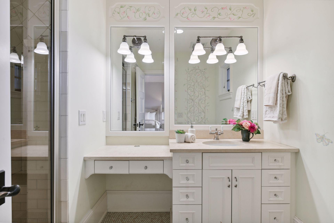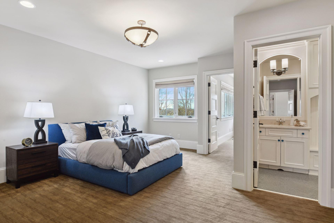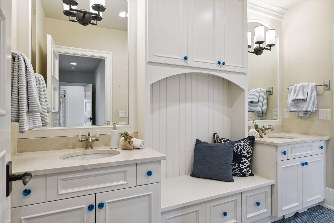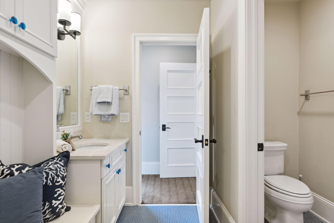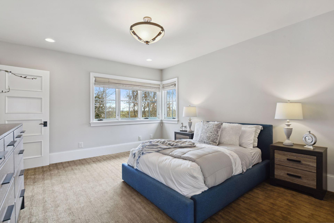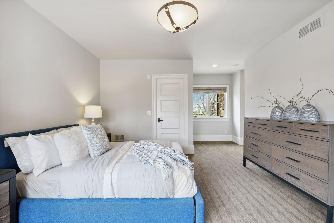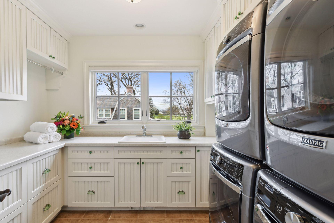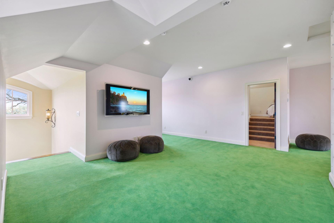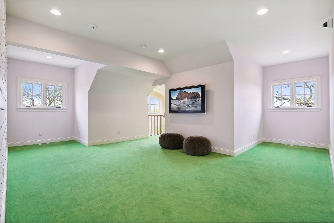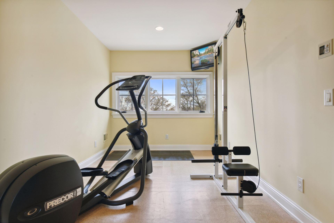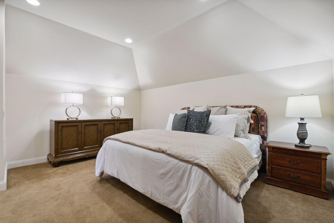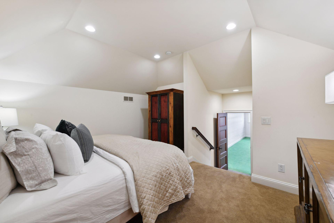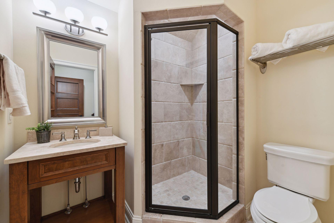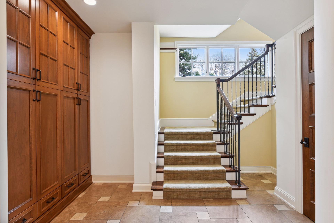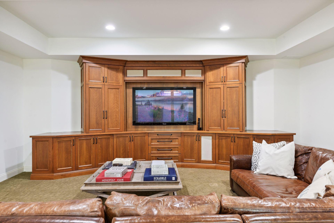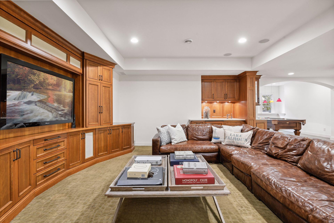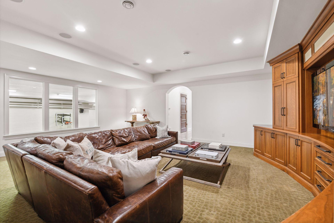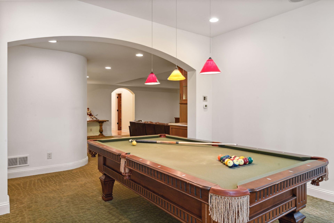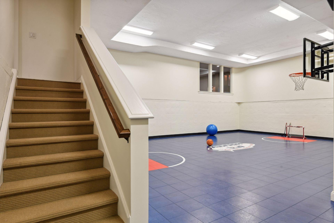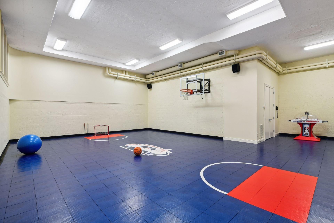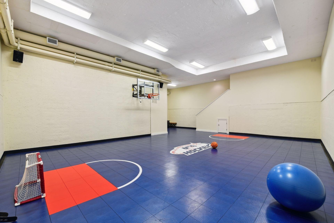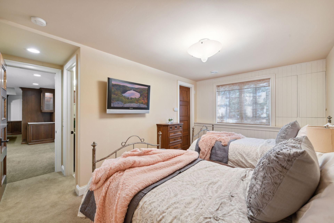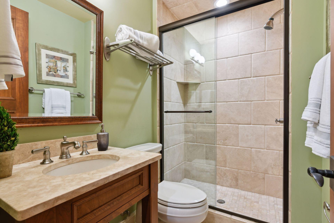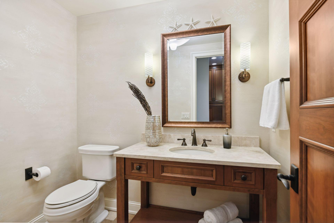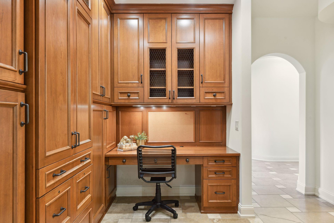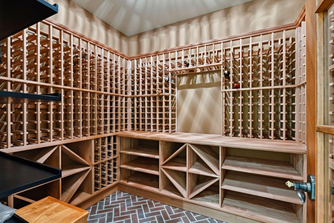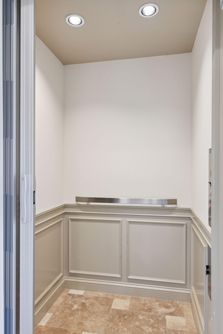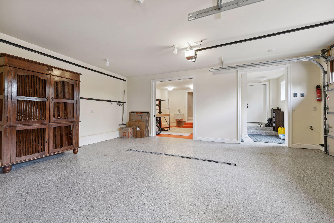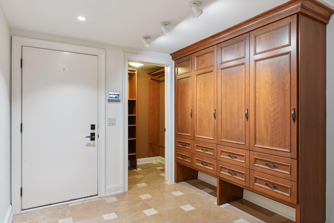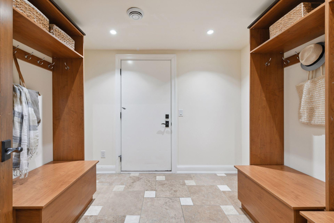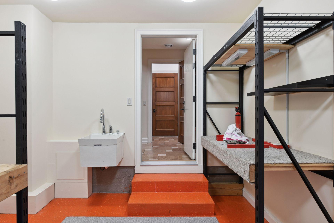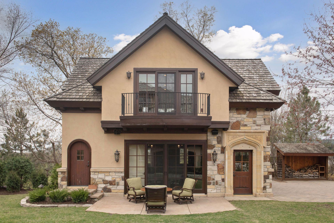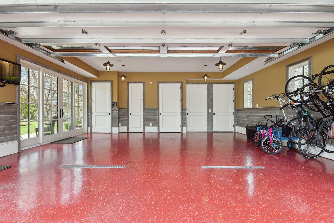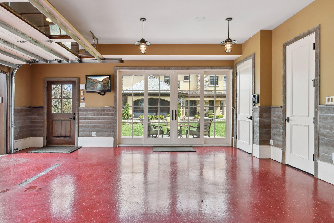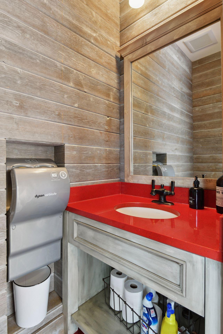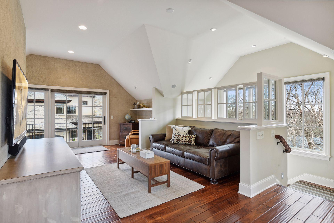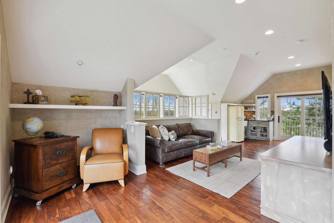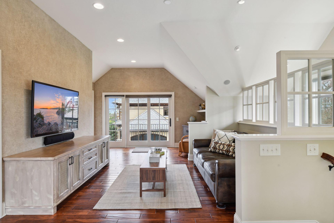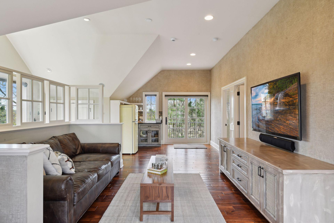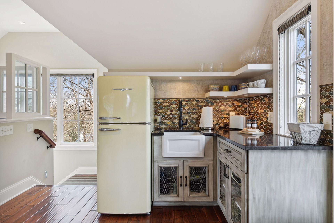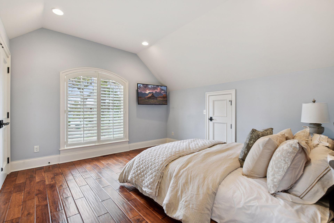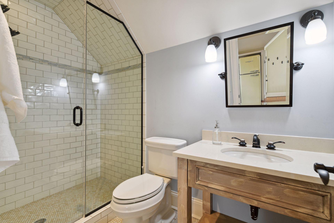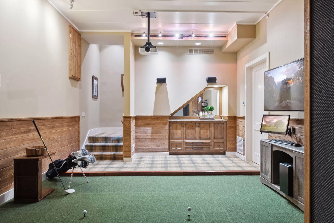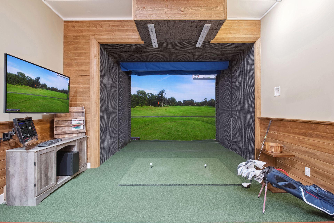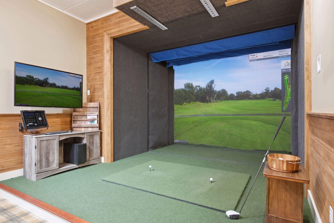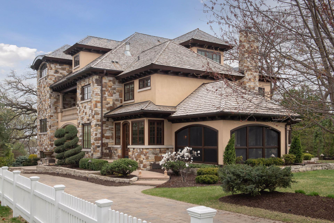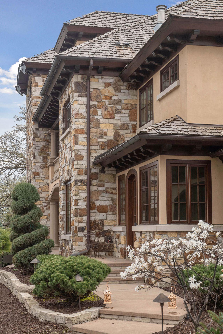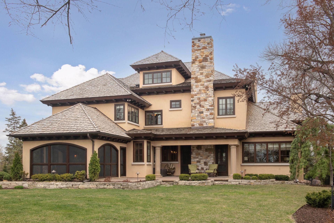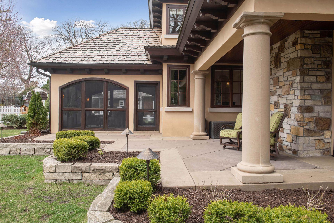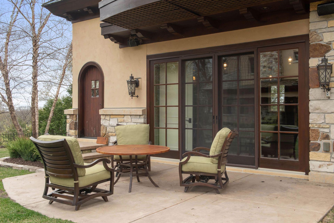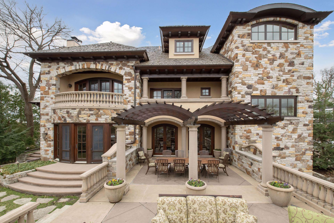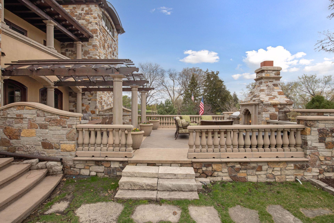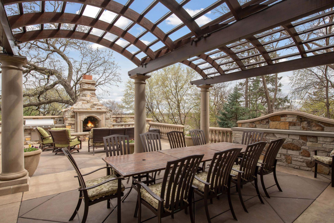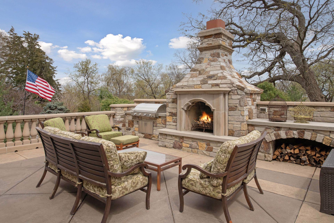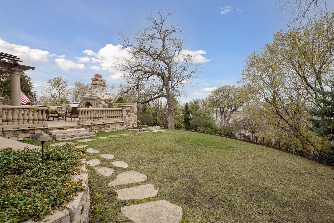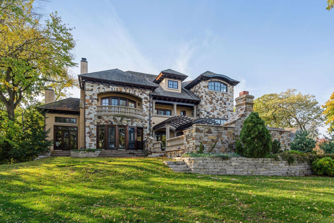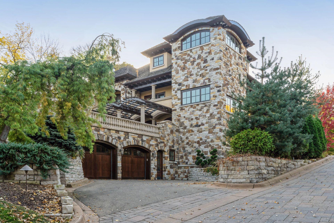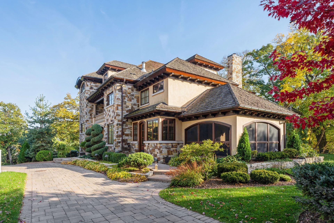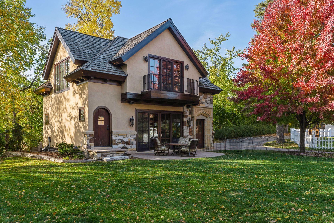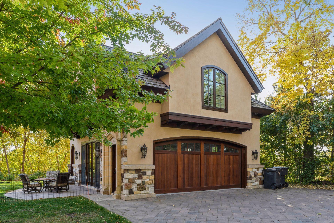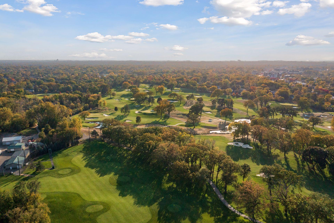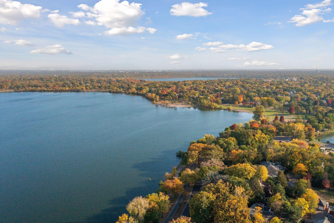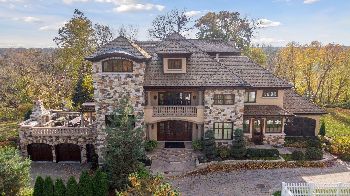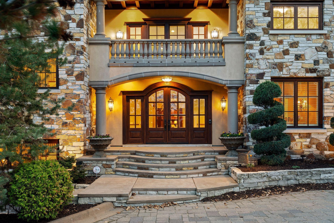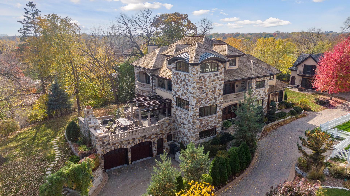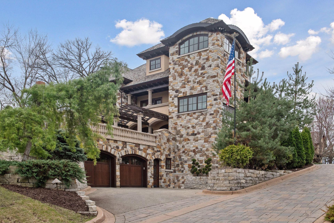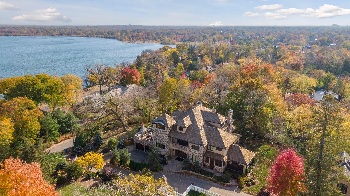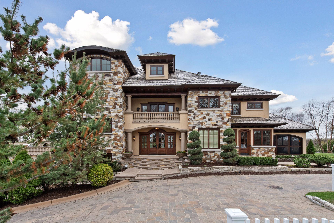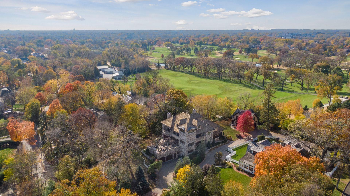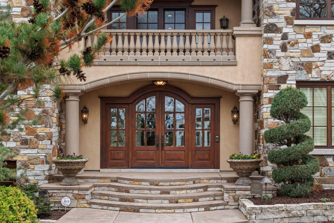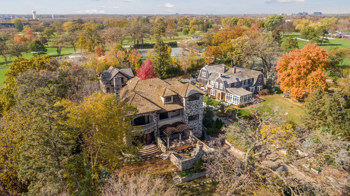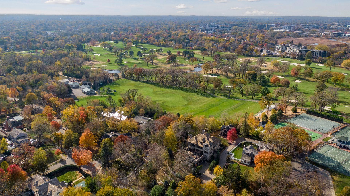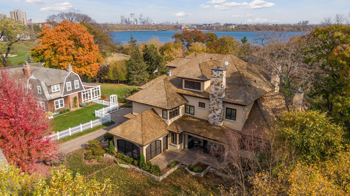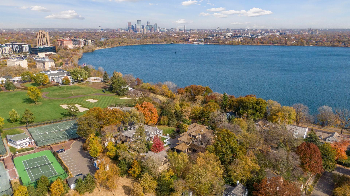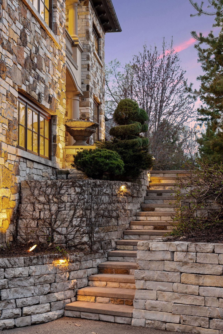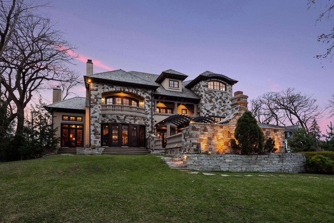3408 ZENITH AVENUE
3408 Zenith Avenue, Minneapolis, 55416, MN
-
Price: $5,250,000
-
Status type: For Sale
-
City: Minneapolis
-
Neighborhood: West Maka Ska
Bedrooms: 6
Property Size :11851
-
Listing Agent: NST16638,NST38451
-
Property type : Single Family Residence
-
Zip code: 55416
-
Street: 3408 Zenith Avenue
-
Street: 3408 Zenith Avenue
Bathrooms: 9
Year: 2008
Listing Brokerage: Coldwell Banker Burnet
FEATURES
- Range
- Refrigerator
- Washer
- Microwave
- Exhaust Fan
- Dishwasher
- Disposal
- Freezer
- Wall Oven
- Humidifier
- Electronic Air Filter
- Gas Water Heater
- Double Oven
- Chandelier
DETAILS
A home like no-other! Truly one-of-a-kind. An incredible location providing an unparalleled combination of lake and country club views, yet complete privacy. The condition is absolutely perfect, pristine…better than new. The architecture achieves a commanding profile, proudly situated overlooking Bde Mka Ska and the historic fairways of the Minikahda Country Club, while creating a warm, intimate and inviting home ideal for both entertaining and the ultimate in comfortable living. There is nothing like it! This home has every imaginable feature. A sports court, an elevator, a remarkable carriage house complete with a lower level golf simulator. Masterfully situated on a remarkable lot achieving natural light, sweeping views and blending both interior and exterior spaces to optimize each amazing exposure. Top tier materials have been used throughout. Stunning, French Bleed walnut flooring, marble, granite and custom cabinetry throughout. Sumptuous bathrooms, spacious bedrooms, inviting balconies, and every imaginable gathering space for formal events or a full range of recreation. This residence achieves what is seldom possible in a desirable city location…you can truly have it all!
INTERIOR
Bedrooms: 6
Fin ft² / Living Area: 11851 ft²
Below Ground Living: 3961ft²
Bathrooms: 9
Above Ground Living: 7890ft²
-
Basement Details: Full,
Appliances Included:
-
- Range
- Refrigerator
- Washer
- Microwave
- Exhaust Fan
- Dishwasher
- Disposal
- Freezer
- Wall Oven
- Humidifier
- Electronic Air Filter
- Gas Water Heater
- Double Oven
- Chandelier
EXTERIOR
Air Conditioning: Central Air
Garage Spaces: 4
Construction Materials: N/A
Foundation Size: 3621ft²
Unit Amenities:
-
- Patio
- Kitchen Window
- Deck
- Porch
- Natural Woodwork
- Hardwood Floors
- Walk-In Closet
- Washer/Dryer Hookup
- Security System
- In-Ground Sprinkler
- Exercise Room
- Paneled Doors
- Panoramic View
- Kitchen Center Island
- French Doors
- Wet Bar
- City View
- Tile Floors
- Primary Bedroom Walk-In Closet
Heating System:
-
- Hot Water
- Forced Air
- Radiant
ROOMS
| Main | Size | ft² |
|---|---|---|
| Living Room | 29 x 21 | 841 ft² |
| Dining Room | 21 x 15 | 441 ft² |
| Family Room | 16 x 14 | 256 ft² |
| Kitchen | 21 x 15 | 441 ft² |
| Informal Dining Room | 21 x 15 | 441 ft² |
| Study | 15 x 15 | 225 ft² |
| Pantry (Walk-In) | 16 x 13 | 256 ft² |
| Office | 11 x 10 | 121 ft² |
| Screened Porch | 18 x 16 | 324 ft² |
| Deck | 40 x 22 | 1600 ft² |
| Second | Size | ft² |
|---|---|---|
| Bedroom 1 | 21 x 16 | 441 ft² |
| Primary Bathroom | 17 x 15 | 289 ft² |
| Bedroom 2 | 15 x 14 | 225 ft² |
| Bedroom 3 | 20 x 15 | 400 ft² |
| Bedroom 4 | 20 x 13 | 400 ft² |
| Laundry | 11 x 8 | 121 ft² |
| Third | Size | ft² |
|---|---|---|
| Play Room | 30 x 30 | 900 ft² |
| Exercise Room | 16 x 9 | 256 ft² |
| Bedroom 5 | 18 x 15 | 324 ft² |
| Lower | Size | ft² |
|---|---|---|
| Bedroom 6 | 16 x 15 | 256 ft² |
| Recreation Room | 22 x 14 | 484 ft² |
| Billiard | 14 x 13 | 196 ft² |
| Wine Cellar | 10 x 8 | 100 ft² |
| Bar/Wet Bar Room | 15 x 8 | 225 ft² |
| Game Room | 16 x 15 | 256 ft² |
| Basement | Size | ft² |
|---|---|---|
| Athletic Court | 36 x 36 | 1296 ft² |
| Upper | Size | ft² |
|---|---|---|
| Studio | 18 x 17 | 324 ft² |
| Kitchen | 13 x 11 | 169 ft² |
| Bonus Room | 13 x 13 | 169 ft² |
LOT
Acres: N/A
Lot Size Dim.: irregular
Longitude: 44.9411
Latitude: -93.3219
Zoning: Residential-Multi-Family
FINANCIAL & TAXES
Tax year: 2025
Tax annual amount: $54,585
MISCELLANEOUS
Fuel System: N/A
Sewer System: City Sewer/Connected
Water System: City Water/Connected
ADDITIONAL INFORMATION
MLS#: NST7737292
Listing Brokerage: Coldwell Banker Burnet

ID: 3598092
Published: May 06, 2025
Last Update: May 06, 2025
Views: 36


