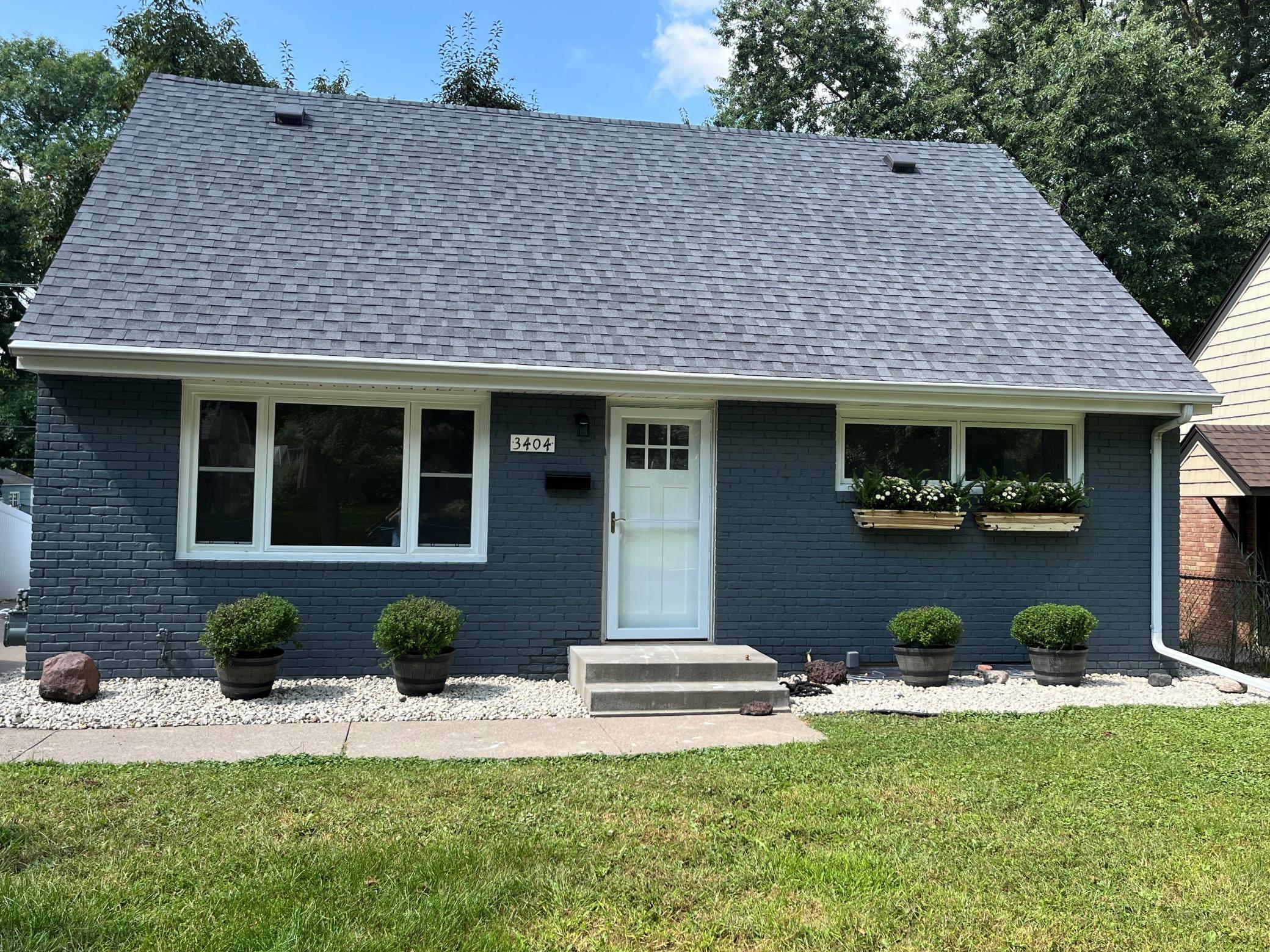3404 RHODE ISLAND AVENUE
3404 Rhode Island Avenue, Saint Louis Park, 55426, MN
-
Price: $400,000
-
Status type: For Sale
-
City: Saint Louis Park
-
Neighborhood: Rgt St Louis Park
Bedrooms: 4
Property Size :1896
-
Listing Agent: NST16645,NST57633
-
Property type : Single Family Residence
-
Zip code: 55426
-
Street: 3404 Rhode Island Avenue
-
Street: 3404 Rhode Island Avenue
Bathrooms: 2
Year: 1955
Listing Brokerage: Coldwell Banker Burnet
FEATURES
- Range
- Refrigerator
- Washer
- Dryer
- Microwave
- Exhaust Fan
- Dishwasher
- Gas Water Heater
- Stainless Steel Appliances
DETAILS
This home has been completely renovated prior to listing: New - Kitchen Cabinets with crown molding, soft close hinges and "lazy Susans", stainless steel appliances, flooring, Quartz Counter Tops. Finshed portion of the basement has been remodeled down to the studs, with new LVP flooring, ceiling and can lights on dimmers. Both bathrooms have new ceramic tiling floors, new toilets, new plumbing fixtures, new lights; The tub and shower enclosures have been re-surfaced with acrylic finish with a 5 year transferrable warranty. Hardwood floors have been resanded and finished; Interior walls and ceilings have been repainted; exterior brick has been repainted. Windows, siding and roof are all newer since 2019. New carpeting on the upper level. In addition to the 4 above grade bedrooms, there is a fun loft area on the upper level perfect for office space or play area; and the newly refinished lower level amusement room is great for play, hobbies, exercise or additional in-home office space. There is a one-car detached garage, with plenty of room for an additional garage in the large back yard (subject to city approval). There is a spectacular park diagonally across the street, with a beautiful kids "splash pool". Walk around the neighborhood and see all the renovated and expanded homes that have been added to the streetscape. This is an amazing area to live! The home is also within walking distance to Knollwood Mall - just around the corner, and just minutes to highways 169 or 100.
INTERIOR
Bedrooms: 4
Fin ft² / Living Area: 1896 ft²
Below Ground Living: 360ft²
Bathrooms: 2
Above Ground Living: 1536ft²
-
Basement Details: Drain Tiled, Finished, Full, Partially Finished, Sump Basket, Sump Pump,
Appliances Included:
-
- Range
- Refrigerator
- Washer
- Dryer
- Microwave
- Exhaust Fan
- Dishwasher
- Gas Water Heater
- Stainless Steel Appliances
EXTERIOR
Air Conditioning: Central Air
Garage Spaces: 1
Construction Materials: N/A
Foundation Size: 768ft²
Unit Amenities:
-
- Kitchen Window
- Hardwood Floors
- Tile Floors
Heating System:
-
- Forced Air
ROOMS
| Main | Size | ft² |
|---|---|---|
| Living Room | 18x12 | 324 ft² |
| Kitchen | 14x8 | 196 ft² |
| Bedroom 1 | 12x12 | 144 ft² |
| Bedroom 2 | 12x10 | 144 ft² |
| Upper | Size | ft² |
|---|---|---|
| Bedroom 3 | 21x12 | 441 ft² |
| Bedroom 4 | 13x8 | 169 ft² |
| Loft | 19x12 | 361 ft² |
| Lower | Size | ft² |
|---|---|---|
| Amusement Room | 30x11 | 900 ft² |
LOT
Acres: N/A
Lot Size Dim.: 50x130
Longitude: 44.942
Latitude: -93.3787
Zoning: Residential-Single Family
FINANCIAL & TAXES
Tax year: 2025
Tax annual amount: $4,334
MISCELLANEOUS
Fuel System: N/A
Sewer System: City Sewer/Connected
Water System: City Water/Connected
ADDITIONAL INFORMATION
MLS#: NST7791934
Listing Brokerage: Coldwell Banker Burnet

ID: 4078017
Published: September 05, 2025
Last Update: September 05, 2025
Views: 1






