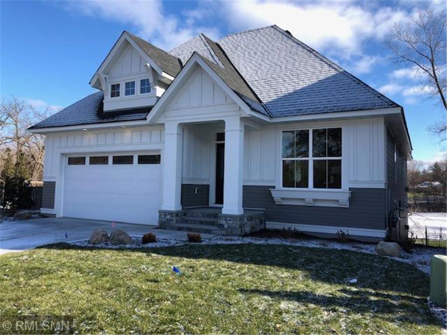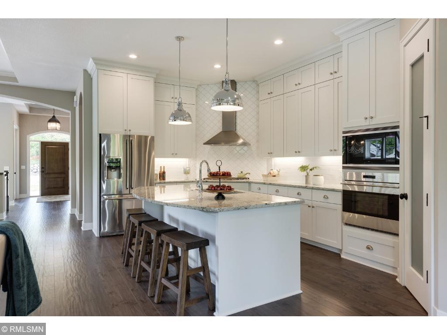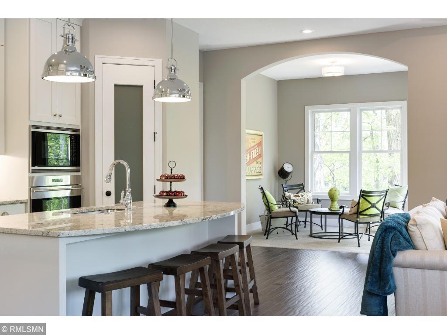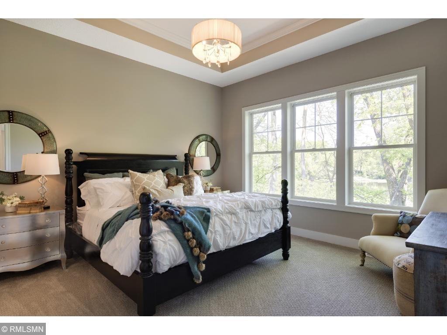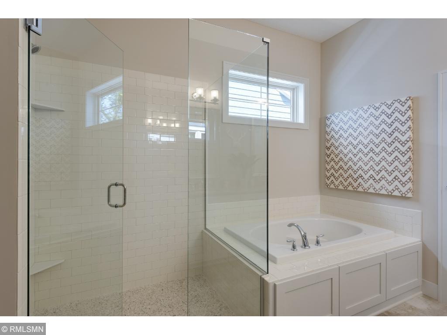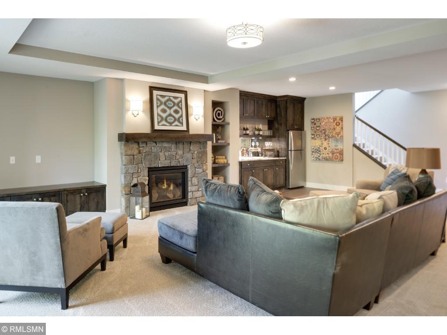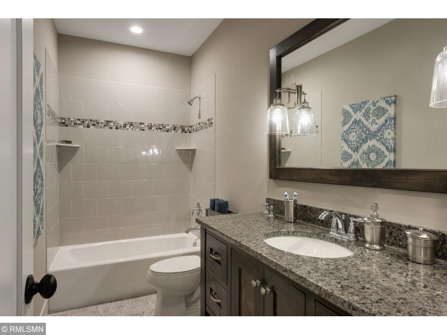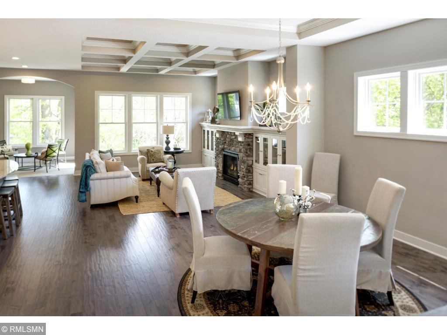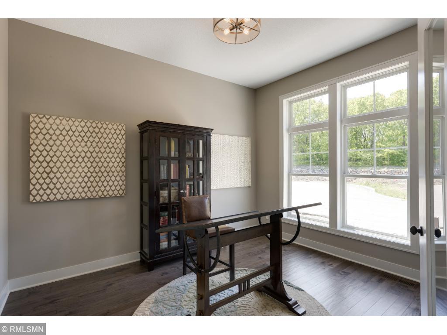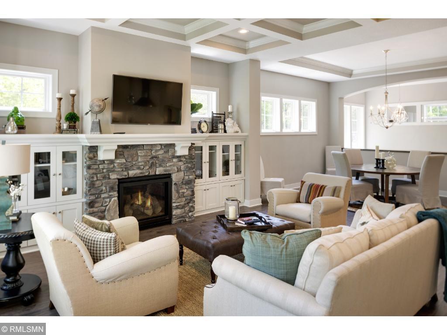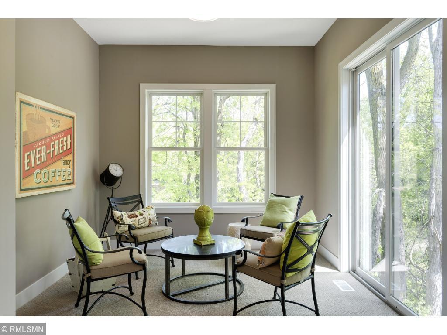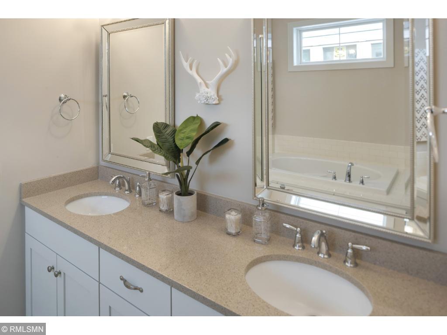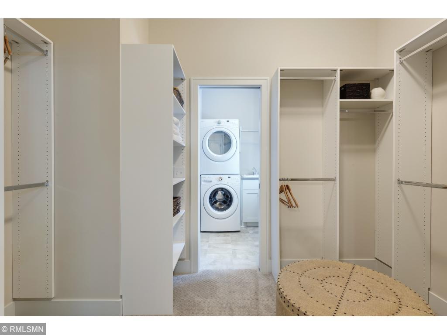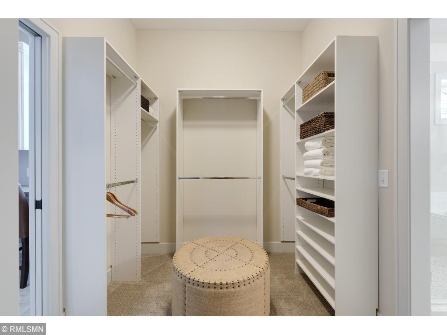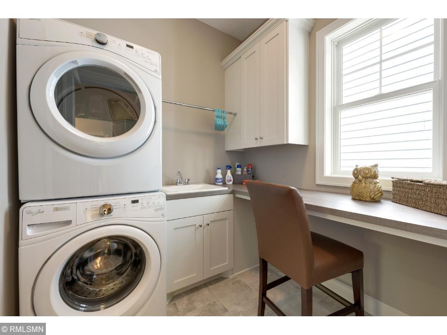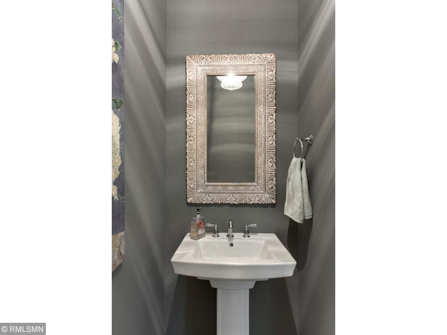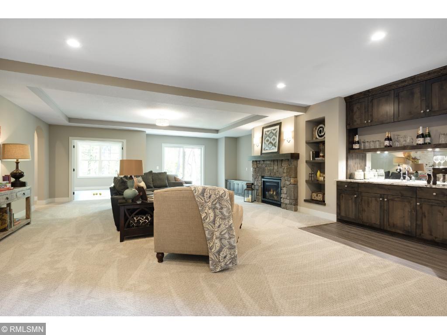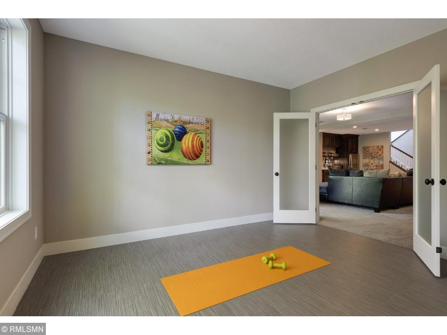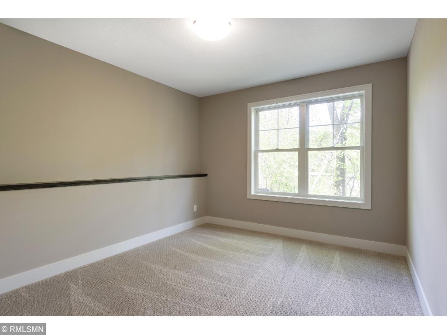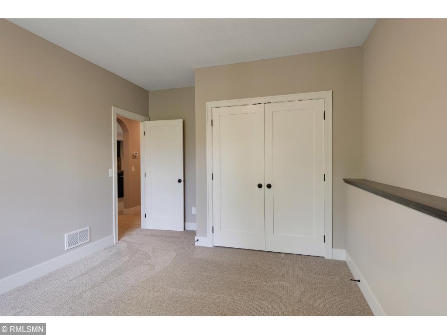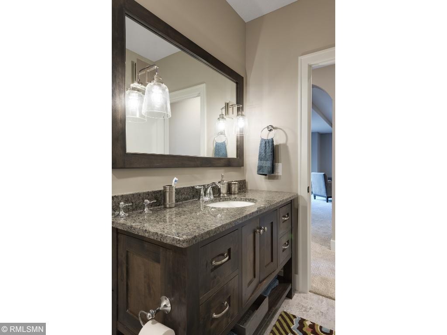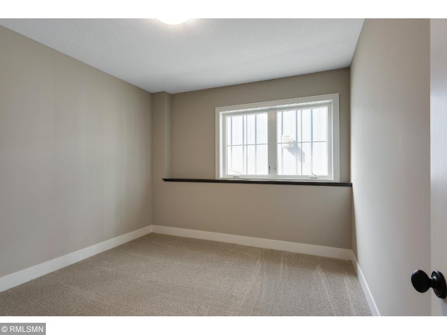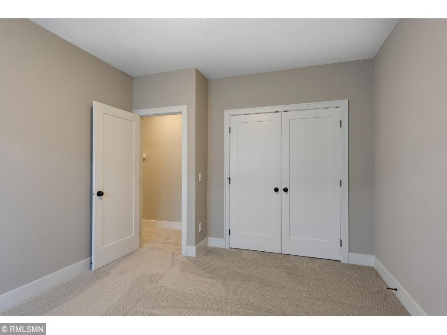3403 GROVELAND LANE
3403 Groveland Lane, Minnetonka, 55345, MN
-
Price: $749,900
-
Status type: For Sale
-
City: Minnetonka
-
Neighborhood: Villas at Groveland
Bedrooms: 3
Property Size :3379
-
Listing Agent: NST16633,NST44450
-
Property type : Townhouse Detached
-
Zip code: 55345
-
Street: 3403 Groveland Lane
-
Street: 3403 Groveland Lane
Bathrooms: 3
Year: 2018
Listing Brokerage: Coldwell Banker Burnet
FEATURES
- Washer
- Dryer
- Microwave
- Exhaust Fan
- Dishwasher
- Water Softener Owned
- Disposal
- Cooktop
- Wall Oven
- Humidifier
- Air-To-Air Exchanger
DETAILS
Recently finished Gonyea Homes' villa model home! Open floorplan with walls of glass! Great room with box beam ceiling, built-ins and fireplace. Updates galore! Finished walk-out level! 3-car tandem garage! Great neighborhood on its last 4 opportunities! Steps to shops, restaurants, parks and Lake Minnetonka!
INTERIOR
Bedrooms: 3
Fin ft² / Living Area: 3379 ft²
Below Ground Living: 1595ft²
Bathrooms: 3
Above Ground Living: 1784ft²
-
Basement Details: Walkout, Full, Finished, Drain Tiled, Sump Pump, Concrete,
Appliances Included:
-
- Washer
- Dryer
- Microwave
- Exhaust Fan
- Dishwasher
- Water Softener Owned
- Disposal
- Cooktop
- Wall Oven
- Humidifier
- Air-To-Air Exchanger
EXTERIOR
Air Conditioning: Central Air
Garage Spaces: 3
Construction Materials: N/A
Foundation Size: 1784ft²
Unit Amenities:
-
- Deck
- Hardwood Floors
- Tiled Floors
- Walk-In Closet
- Washer/Dryer Hookup
- In-Ground Sprinkler
Heating System:
-
- Forced Air
ROOMS
| Main | Size | ft² |
|---|---|---|
| Living Room | 17x14 | 289 ft² |
| Dining Room | 14.8x13.6 | 198 ft² |
| Kitchen | 17.6x16.8 | 291.67 ft² |
| Bedroom 1 | 18x13 | 324 ft² |
| Office | 11.11x10 | 132.39 ft² |
| Deck | 14x12 | 196 ft² |
| Lower | Size | ft² |
|---|---|---|
| Family Room | 18.6x17 | 344.1 ft² |
| Bedroom 2 | 13x12.6 | 162.5 ft² |
| Bedroom 3 | 13x10.4 | 134.33 ft² |
LOT
Acres: N/A
Lot Size Dim.: Common
Longitude: 44.9417
Latitude: -93.4963
Zoning: Residential-Single Family
FINANCIAL & TAXES
Tax year: 2018
Tax annual amount: $3,126
MISCELLANEOUS
Fuel System: N/A
Sewer System: City Sewer/Connected
Water System: City Water/Connected
ADITIONAL INFORMATION
MLS#: NST5206247
Listing Brokerage: Coldwell Banker Burnet

ID: 77786
Published: March 30, 2019
Last Update: March 30, 2019
Views: 51


