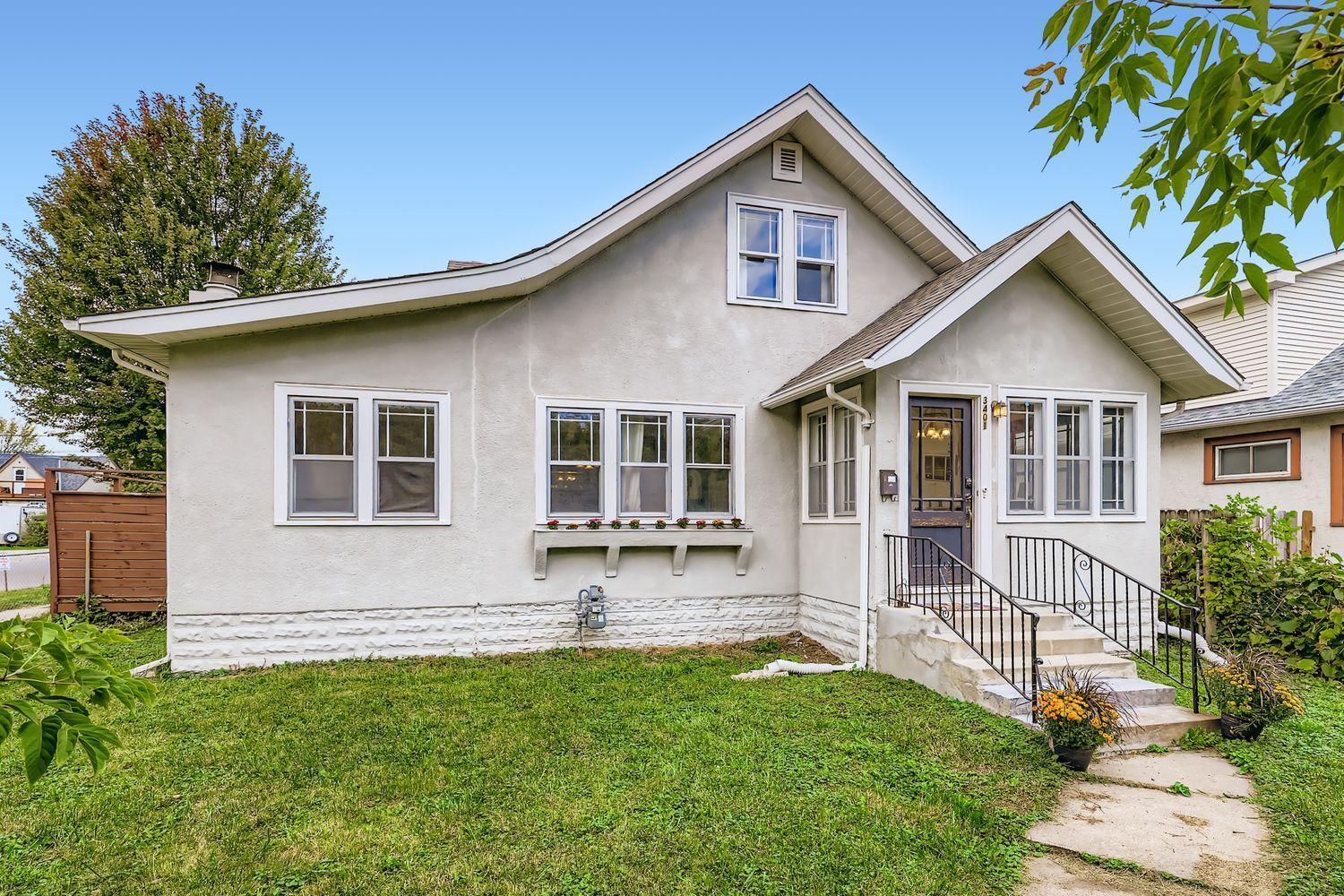3401 GIRARD AVENUE
3401 Girard Avenue, Minneapolis, 55412, MN
-
Price: $310,000
-
Status type: For Sale
-
City: Minneapolis
-
Neighborhood: Folwell
Bedrooms: 4
Property Size :2460
-
Listing Agent: NST11236,NST46349
-
Property type : Single Family Residence
-
Zip code: 55412
-
Street: 3401 Girard Avenue
-
Street: 3401 Girard Avenue
Bathrooms: 3
Year: 1923
Listing Brokerage: Keller Williams Integrity Realty
FEATURES
- Range
- Refrigerator
- Washer
- Dryer
- Exhaust Fan
- Dishwasher
- Gas Water Heater
- Stainless Steel Appliances
DETAILS
Beautiful 1920’s home set on a large fenced-in corner lot. The charm of the era shines w/original woodwork, hardwood floors, built-in dining room buffet and bookcases, and double french doors leading into the living room. Home improvements include, remodeled primary bathroom, added a walk-in closet in upper level. Newer kitchen floor and countertops, appliances in kitchen and laundry replaced within last 5 years along w/the furnace & A/C, new water heater in 2025. Basement includes family room with new carpet, bedroom w/egress window, and bonus room. Bathroom on each level of the home along with ample storage spaces in the upper & lower levels. Large 2 car garage, fire pit out back, located near Folwell Park, easy access to 94 and minutes to many parks, city lakes, shopping, restaurants, downtown Minneapolis and surrounding suburbs.
INTERIOR
Bedrooms: 4
Fin ft² / Living Area: 2460 ft²
Below Ground Living: 854ft²
Bathrooms: 3
Above Ground Living: 1606ft²
-
Basement Details: Egress Window(s), Finished, Partially Finished, Storage Space,
Appliances Included:
-
- Range
- Refrigerator
- Washer
- Dryer
- Exhaust Fan
- Dishwasher
- Gas Water Heater
- Stainless Steel Appliances
EXTERIOR
Air Conditioning: Central Air
Garage Spaces: 2
Construction Materials: N/A
Foundation Size: 1141ft²
Unit Amenities:
-
- Sun Room
- French Doors
- Primary Bedroom Walk-In Closet
Heating System:
-
- Forced Air
ROOMS
| Main | Size | ft² |
|---|---|---|
| Living Room | 23x12 | 529 ft² |
| Dining Room | 13x10 | 169 ft² |
| Kitchen | 11x11 | 121 ft² |
| Bedroom 1 | 9x10 | 81 ft² |
| Bedroom 2 | 11x10 | 121 ft² |
| Sun Room | 11x9 | 121 ft² |
| Porch | 10x10 | 100 ft² |
| Upper | Size | ft² |
|---|---|---|
| Bonus Room | 11x6 | 121 ft² |
| Bedroom 3 | 11x12 | 121 ft² |
| Basement | Size | ft² |
|---|---|---|
| Bedroom 4 | 10x10 | 100 ft² |
| Laundry | 13x9 | 169 ft² |
| Family Room | 17x12 | 289 ft² |
LOT
Acres: N/A
Lot Size Dim.: 125x50x125x50
Longitude: 45.0169
Latitude: -93.2972
Zoning: Residential-Single Family
FINANCIAL & TAXES
Tax year: 2025
Tax annual amount: $4,254
MISCELLANEOUS
Fuel System: N/A
Sewer System: City Sewer/Connected
Water System: City Water/Connected
ADDITIONAL INFORMATION
MLS#: NST7809767
Listing Brokerage: Keller Williams Integrity Realty

ID: 4191877
Published: October 08, 2025
Last Update: October 08, 2025
Views: 1






