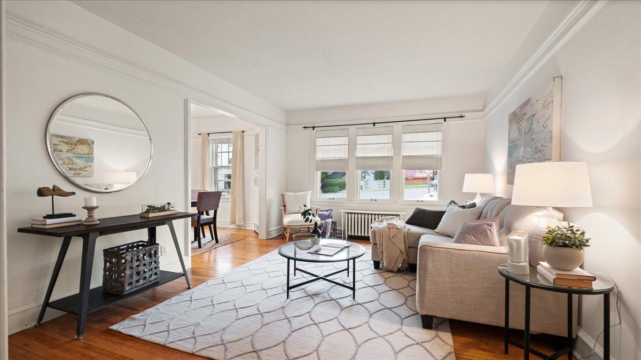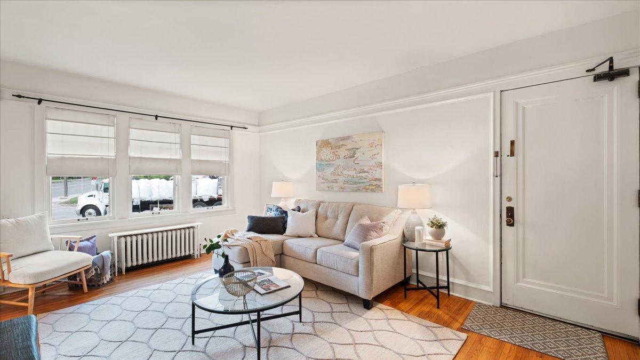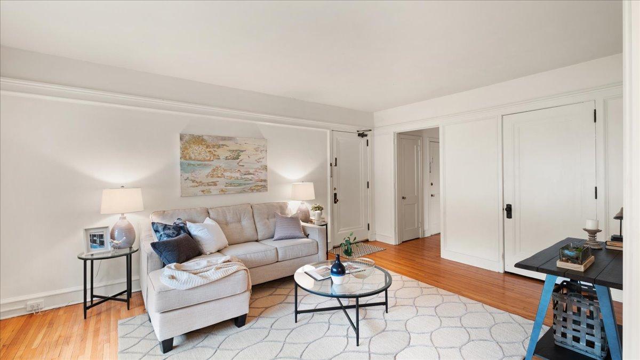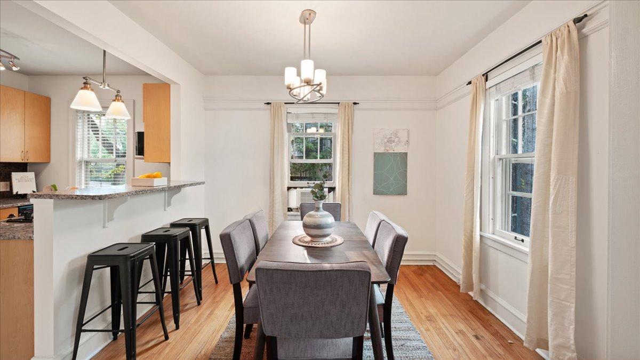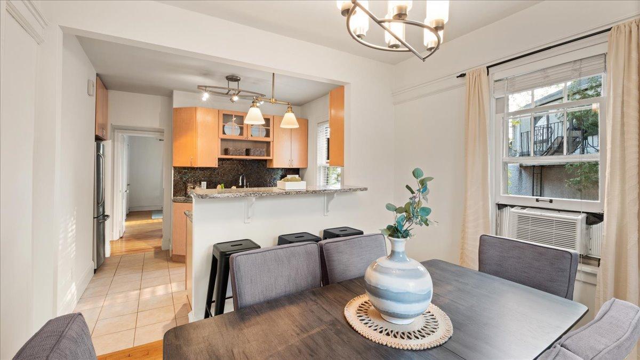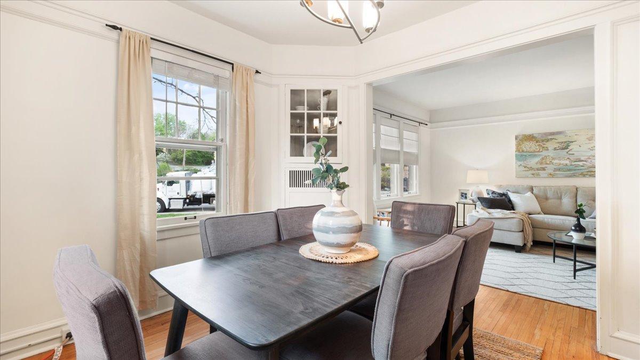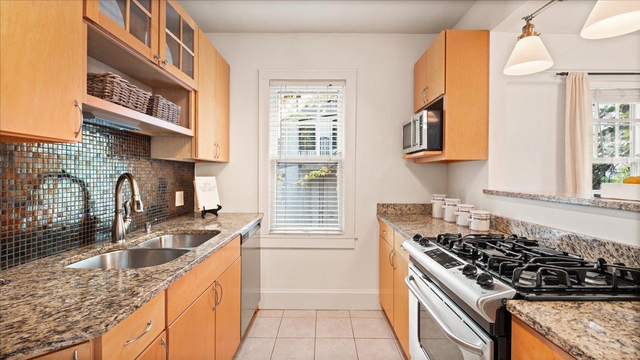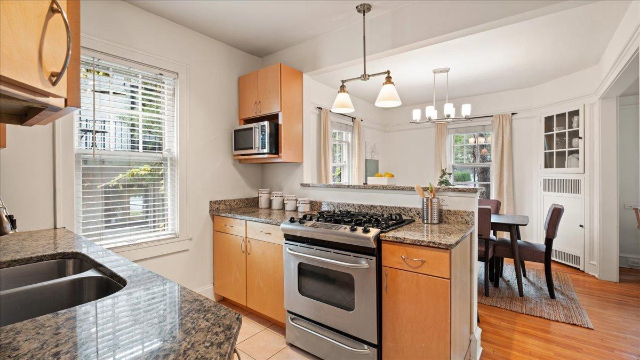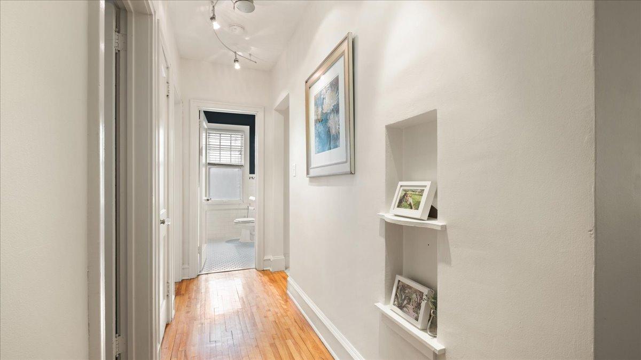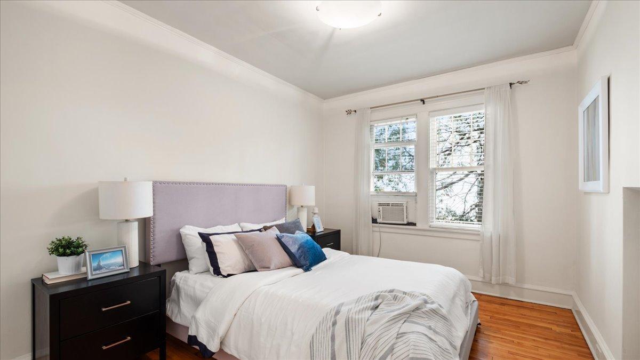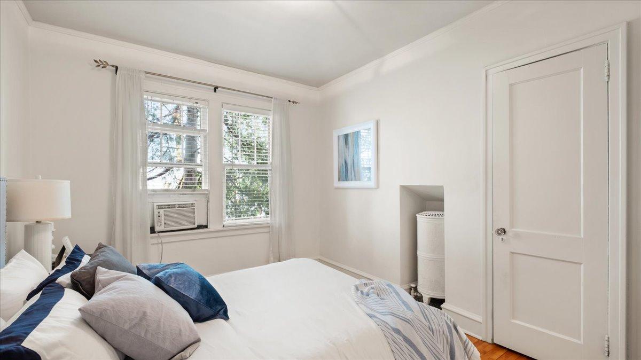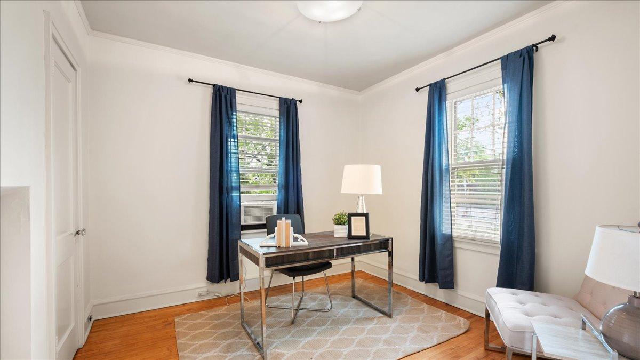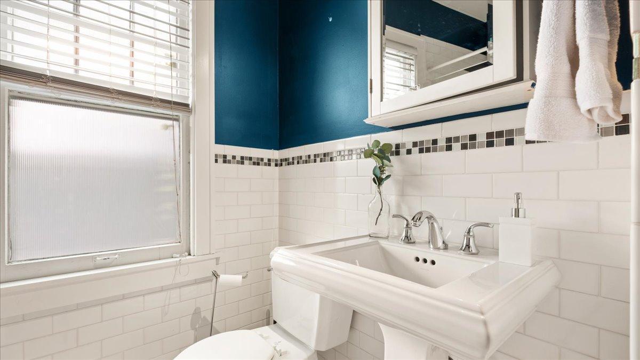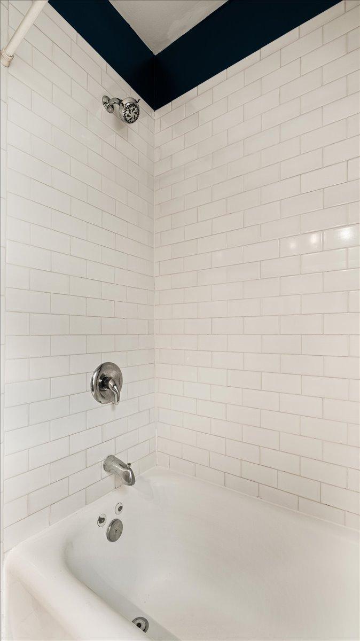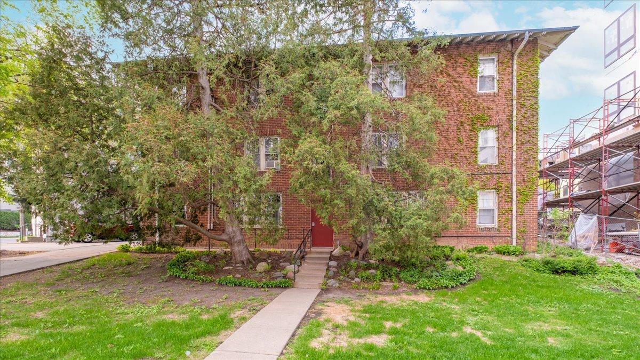3400 LIST PLACE
3400 List Place, Minneapolis, 55416, MN
-
Price: $196,500
-
Status type: For Sale
-
City: Minneapolis
-
Neighborhood: West Maka Ska
Bedrooms: 2
Property Size :1000
-
Listing Agent: NST16638,NST35950
-
Property type : Low Rise
-
Zip code: 55416
-
Street: 3400 List Place
-
Street: 3400 List Place
Bathrooms: 1
Year: 1926
Listing Brokerage: Coldwell Banker Burnet
FEATURES
- Range
- Refrigerator
- Washer
- Dryer
- Microwave
- Dishwasher
DETAILS
Step into this bright and airy corner unit, perfectly elevated off the street and just steps from the vibrant Bde Maka Ska. List Place is a charming 5-unit building with a timeless brick exterior, nestled in the desirable and vibrant West Maka Ska neighborhood. Inside, you'll find beautiful hardwood floors throughout, complemented by fresh paint. The spacious living and dining areas provide plenty of room for comfort and relaxation. The updated kitchen features sleek granite countertops and a convenient breakfast bar. The unit offers two generously sized bedrooms, a full bathroom, and an in-unit laundry area with a brand-new washer and dryer. A secondary entrance leads to the back of the building and to your own garage parking, conveniently located closest to the building. Additional storage space is available in both shared and private areas in the building's lower level. Enjoy being within walking distance to shops, restaurants, coffee spots, city lakes, and more. The Greenway and public transportation options are just steps away. The building is well-maintained with a new roof (2024), and recent updates including a newer boiler, holding tank, and water heater. A portion of the association fee each quarter is allocated to the association’s reserve fund for future upkeep. Seller will pay 3 months of HOA fees.
INTERIOR
Bedrooms: 2
Fin ft² / Living Area: 1000 ft²
Below Ground Living: N/A
Bathrooms: 1
Above Ground Living: 1000ft²
-
Basement Details: Block, Full, Shared Access,
Appliances Included:
-
- Range
- Refrigerator
- Washer
- Dryer
- Microwave
- Dishwasher
EXTERIOR
Air Conditioning: Window Unit(s)
Garage Spaces: 1
Construction Materials: N/A
Foundation Size: 1000ft²
Unit Amenities:
-
- Kitchen Window
- Natural Woodwork
- Hardwood Floors
- Tile Floors
- Main Floor Primary Bedroom
Heating System:
-
- Hot Water
- Radiant
ROOMS
| Main | Size | ft² |
|---|---|---|
| Living Room | 18X12 | 324 ft² |
| Dining Room | 12X10 | 144 ft² |
| Kitchen | 10X08 | 100 ft² |
| Bedroom 1 | 12X10 | 144 ft² |
| Bedroom 2 | 12X10 | 144 ft² |
LOT
Acres: N/A
Lot Size Dim.: Condominium
Longitude: 44.9459
Latitude: -93.323
Zoning: Residential-Multi-Family,Residential-Single Family
FINANCIAL & TAXES
Tax year: 2025
Tax annual amount: $3,395
MISCELLANEOUS
Fuel System: N/A
Sewer System: City Sewer/Connected
Water System: City Water/Connected
ADDITIONAL INFORMATION
MLS#: NST7751285
Listing Brokerage: Coldwell Banker Burnet

ID: 3724114
Published: May 30, 2025
Last Update: May 30, 2025
Views: 18



