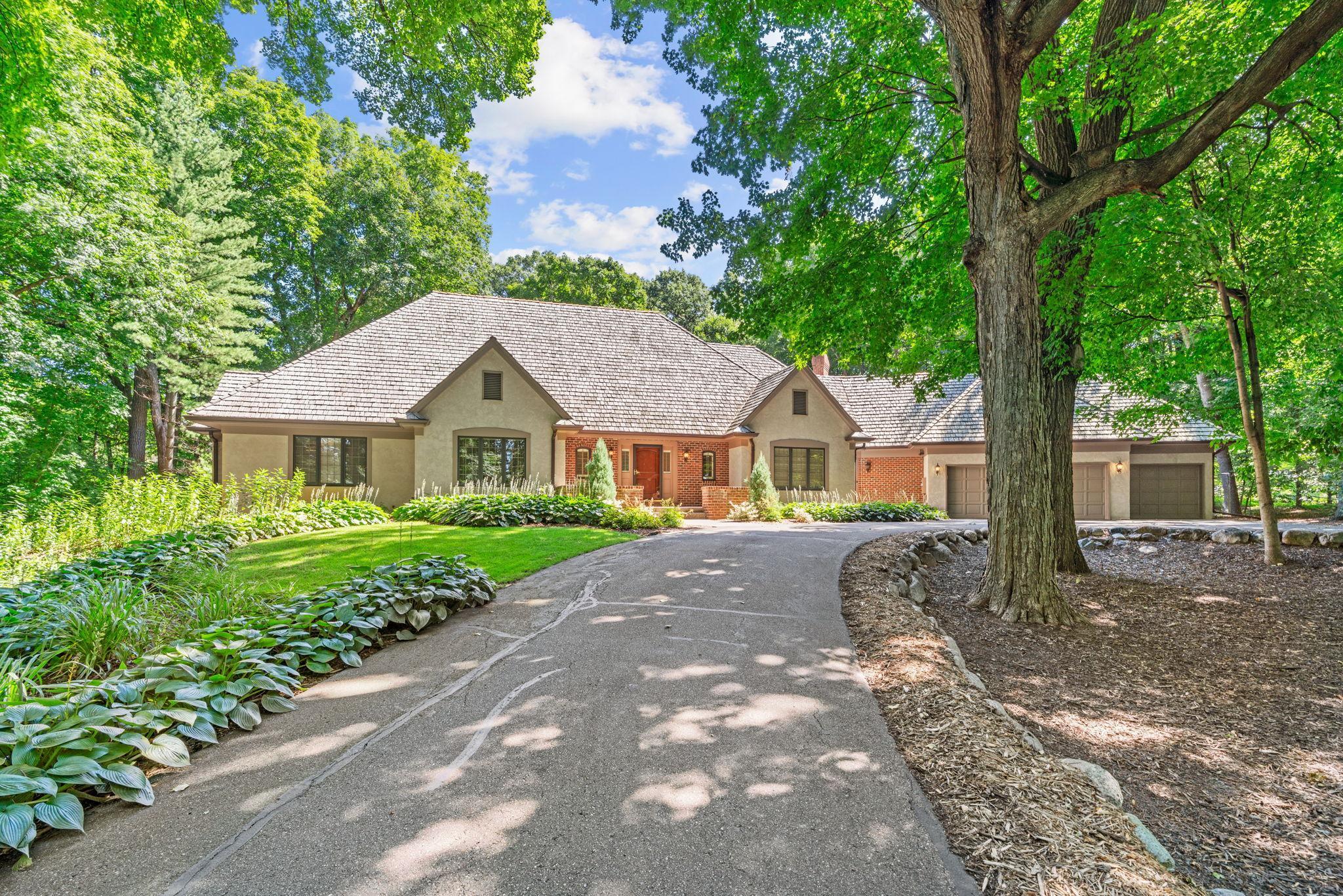340 RIDGE CIRCLE
340 Ridge Circle, Wayzata (Medina), 55391, MN
-
Price: $1,300,000
-
Status type: For Sale
-
City: Wayzata (Medina)
-
Neighborhood: North Ridge Farm
Bedrooms: 4
Property Size :5824
-
Listing Agent: NST10642,NST226425
-
Property type : Single Family Residence
-
Zip code: 55391
-
Street: 340 Ridge Circle
-
Street: 340 Ridge Circle
Bathrooms: 5
Year: 1990
Listing Brokerage: Keller Williams Premier Realty Lake Minnetonka
FEATURES
- Range
- Refrigerator
- Washer
- Dryer
- Microwave
- Exhaust Fan
- Dishwasher
- Water Softener Owned
- Disposal
- Freezer
- Cooktop
- Wall Oven
- Central Vacuum
- Double Oven
DETAILS
Welcome to 340 Ridge Circle — an exceptional one-level estate perfectly situated on 3.5 wooded acres in the prestigious North Ridge Farm neighborhood. This home blends refined design with the ease of single-level living, offering open, light-filled spaces and timeless appeal. The main living area showcases walls of windows, inviting natural light and framing serene views. A chef-inspired kitchen with a large island and beautiful finishes makes entertaining effortless. The primary suite offers a private retreat with peaceful views and luxurious comfort. The lower level is designed for connection and relaxation, featuring a spacious game room, stylish bar, and three additional bedrooms — providing flexibility for family and guests. Thoughtfully designed inside and out, this property offers unmatched privacy, elegance, and functionality — your North Ridge Farm retreat awaits.
INTERIOR
Bedrooms: 4
Fin ft² / Living Area: 5824 ft²
Below Ground Living: 1996ft²
Bathrooms: 5
Above Ground Living: 3828ft²
-
Basement Details: Finished, Full, Storage Space, Sump Pump, Tile Shower, Walkout,
Appliances Included:
-
- Range
- Refrigerator
- Washer
- Dryer
- Microwave
- Exhaust Fan
- Dishwasher
- Water Softener Owned
- Disposal
- Freezer
- Cooktop
- Wall Oven
- Central Vacuum
- Double Oven
EXTERIOR
Air Conditioning: Central Air
Garage Spaces: 3
Construction Materials: N/A
Foundation Size: 3436ft²
Unit Amenities:
-
- Patio
- Kitchen Window
- Natural Woodwork
- Hardwood Floors
- Sun Room
- Walk-In Closet
- Vaulted Ceiling(s)
- Washer/Dryer Hookup
- Security System
- In-Ground Sprinkler
- Multiple Phone Lines
- Exercise Room
- Paneled Doors
- Kitchen Center Island
- Wet Bar
- Tile Floors
- Main Floor Primary Bedroom
- Primary Bedroom Walk-In Closet
Heating System:
-
- Forced Air
ROOMS
| Lower | Size | ft² |
|---|---|---|
| Bedroom 1 | 13x15 | 169 ft² |
| Bedroom 2 | 14x15 | 196 ft² |
| Recreation Room | 28x34 | 784 ft² |
| Storage | 18x14 | 324 ft² |
| Bedroom 3 | 17x12 | 289 ft² |
| Main | Size | ft² |
|---|---|---|
| Bedroom 4 | 17x16 | 289 ft² |
| Office | 15x14 | 225 ft² |
| Family Room | 21x30 | 441 ft² |
| Kitchen | 29x20 | 841 ft² |
| Sun Room | 16x20 | 256 ft² |
| Deck | 19x13 | 361 ft² |
| Laundry | 10x11 | 100 ft² |
| Dining Room | 14x20 | 196 ft² |
| Foyer | 21x16 | 441 ft² |
| Living Room | 14x20 | 196 ft² |
| Primary Bathroom | 18x12 | 324 ft² |
LOT
Acres: N/A
Lot Size Dim.: 106x560x140x412x405
Longitude: 45.0078
Latitude: -93.5272
Zoning: Residential-Single Family
FINANCIAL & TAXES
Tax year: 2025
Tax annual amount: $18,557
MISCELLANEOUS
Fuel System: N/A
Sewer System: Private Sewer
Water System: Well
ADDITIONAL INFORMATION
MLS#: NST7779407
Listing Brokerage: Keller Williams Premier Realty Lake Minnetonka

ID: 4066610
Published: September 03, 2025
Last Update: September 03, 2025
Views: 15






